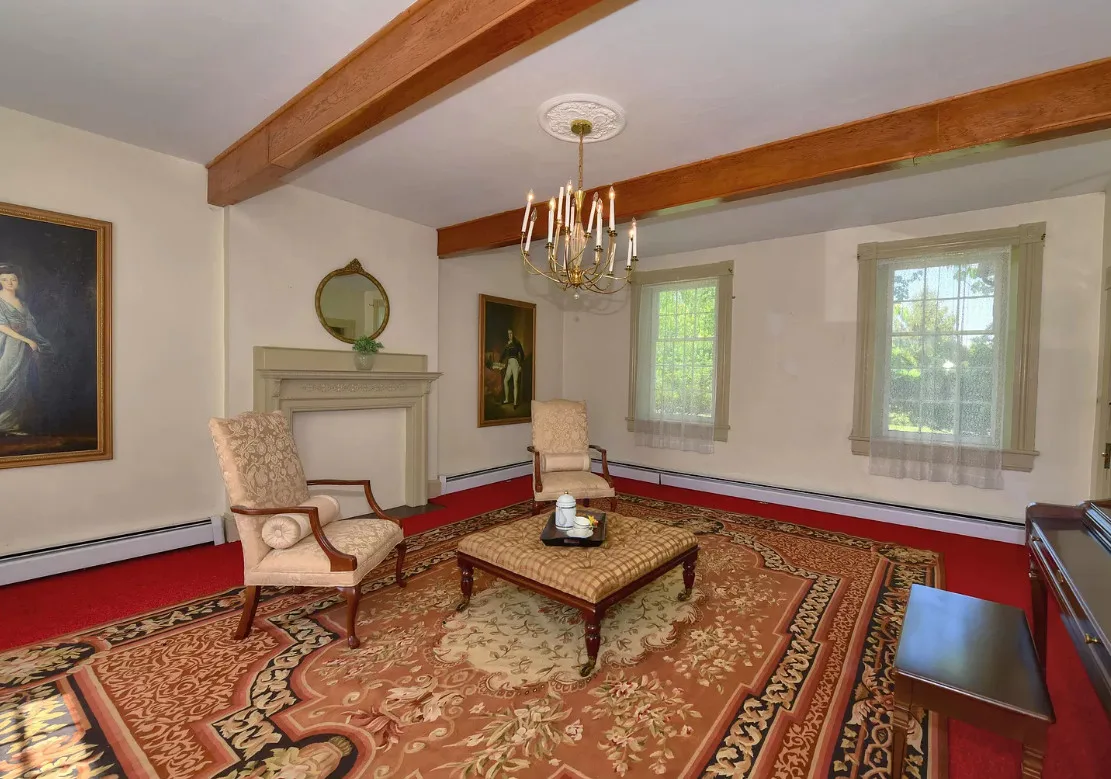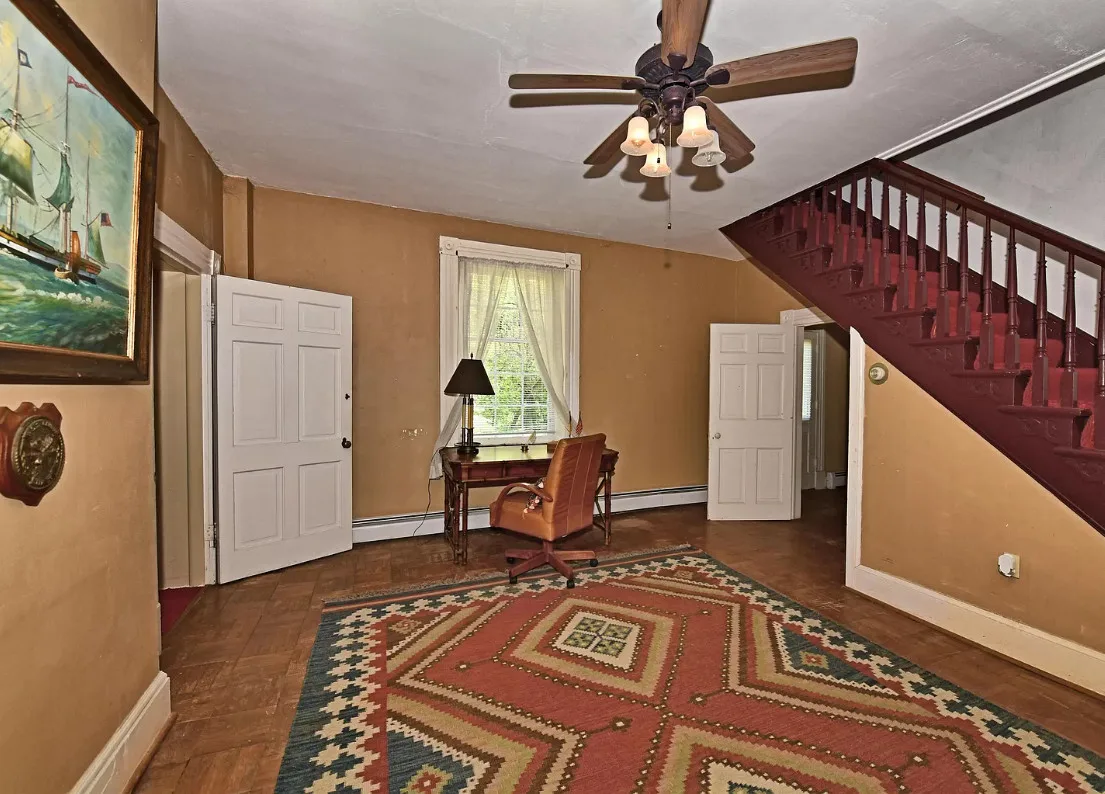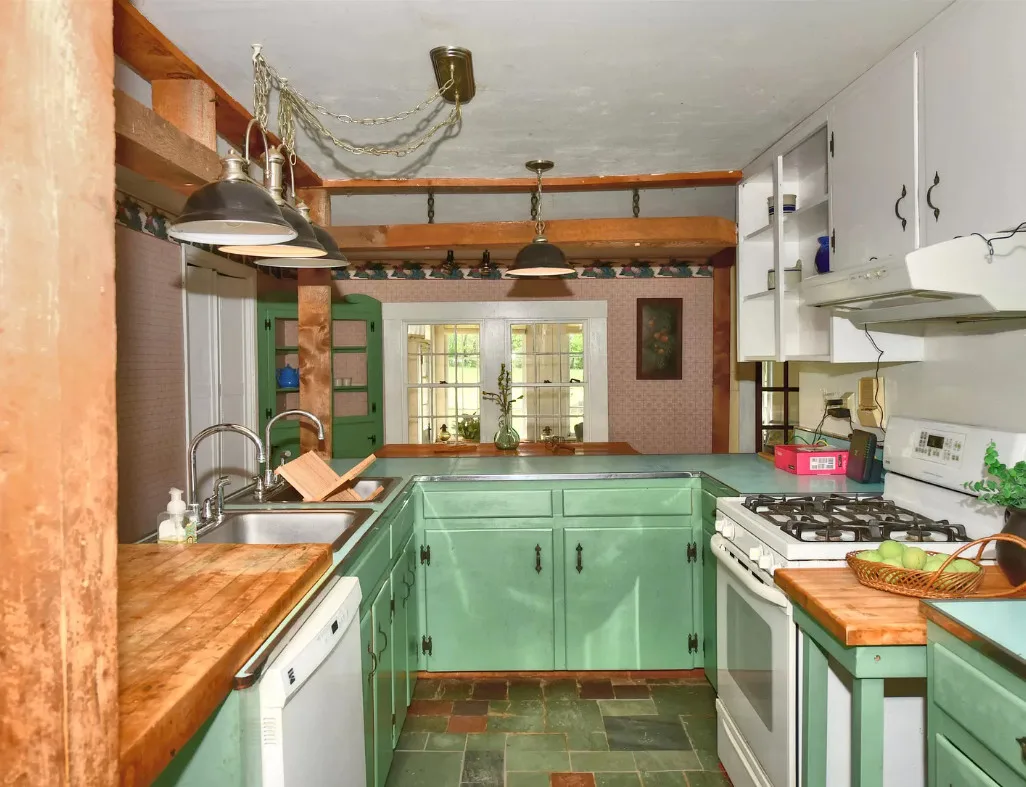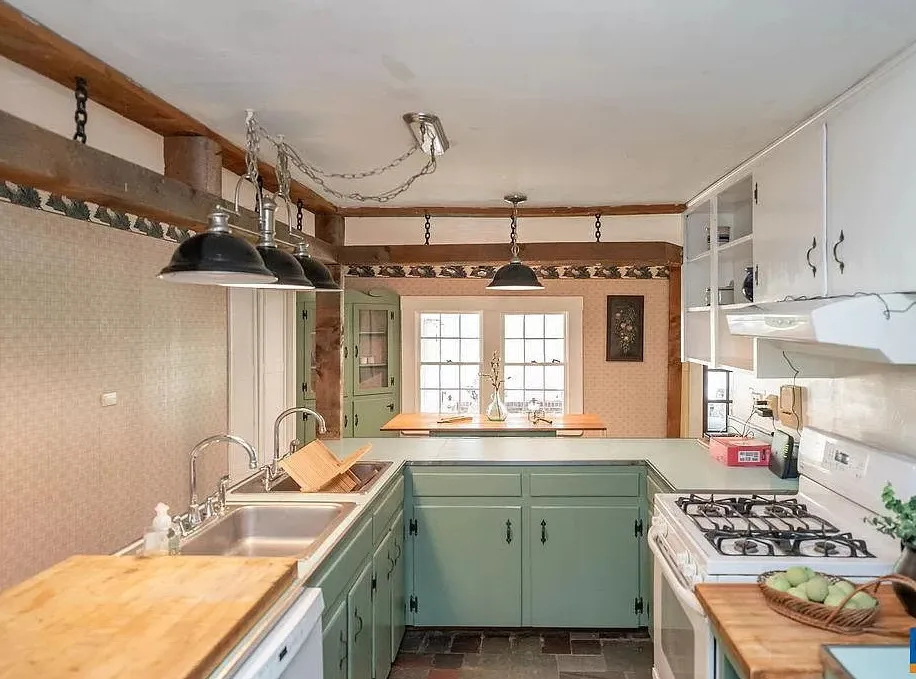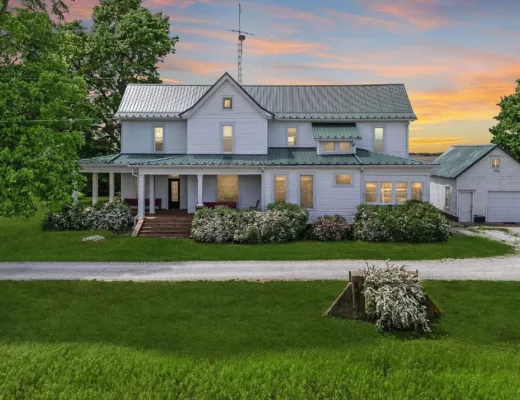
That setting is quite amazing! “Glenn Highland”, once known as “Mountain View”, was built in 1810. It is located on 7.87 acres in Luray, Virginia. The house features double front doors, baseboards, tall ceilings, exposed beams, large sunroom and built-in corner cabinet. Not a fan of some of the updates and would try to undo them. But that setting makes up for that! There is a two bedroom apartment with its own separate entrance. Five bedrooms, five bathrooms and 6,096 square feet. $800,000
Contact Pamela Story Dent with Gayle Harvey Real Estate: 434-960-0161
From the Zillow listing:
Every historic residence carries within it a story. Located in the Shenandoah Valley, Glenn Highland, once known as Mountain View, is such residence. As you explore the interior of this 1810 Federal style house, you’ll sense a commitment to preserving its historic allure. Numerous original features such as mantels, door handles, and trim have been carefully maintained, each bearing witness to the rich history of the home. Originally constructed as a two-story residence with a basement, the 12-inch thick brick walls, are a testament to the craftsmanship of the era. Its significance is further underscored by the presence of two fireplaces with mantels fashioned by Robert Adam of England. These mantels, symbols of prosperity that once defined the American architectural landscape between 1780 and 1840, still grace the music room and second-floor bedroom. Ascending to the second floor, you encounter an open stairway crafted by JF Holt, his initials, woven into the design. The home demonstrates the elegance and artistry of its era. It has enchanted generations with its history. There is a 2 bedroom apartment w/separate entrance. See media link for brochure.
Let them know you saw it on Old House Life!






