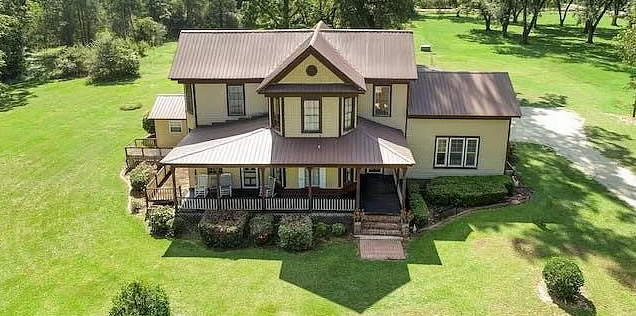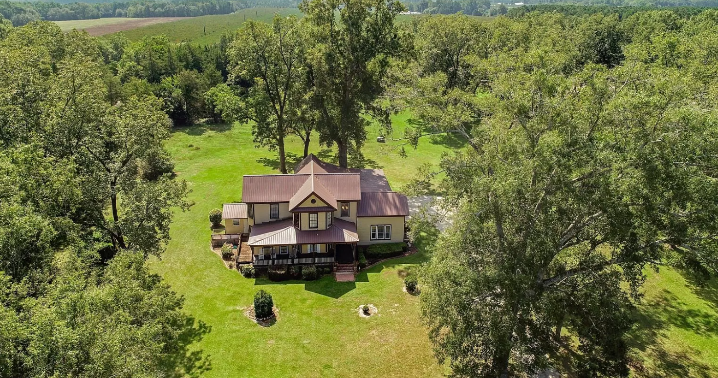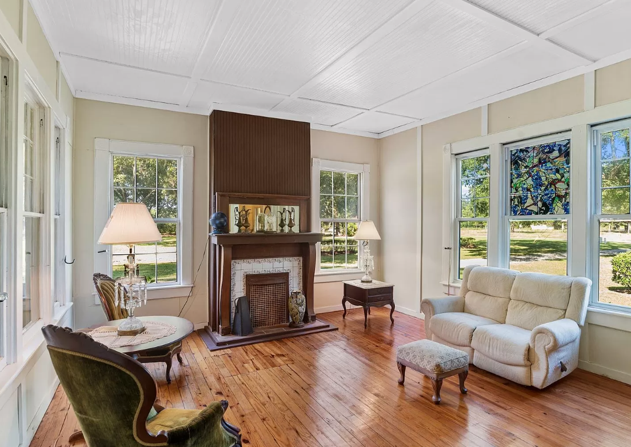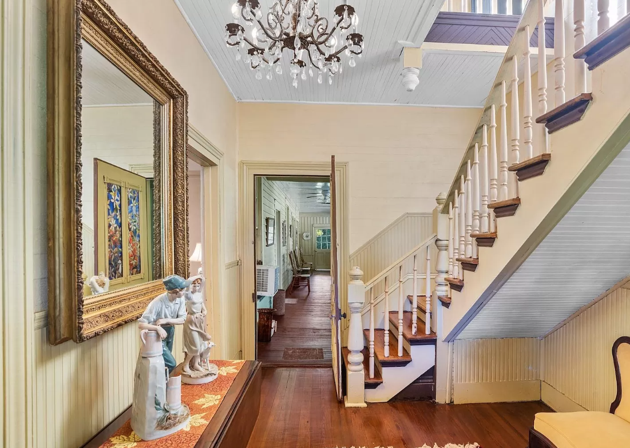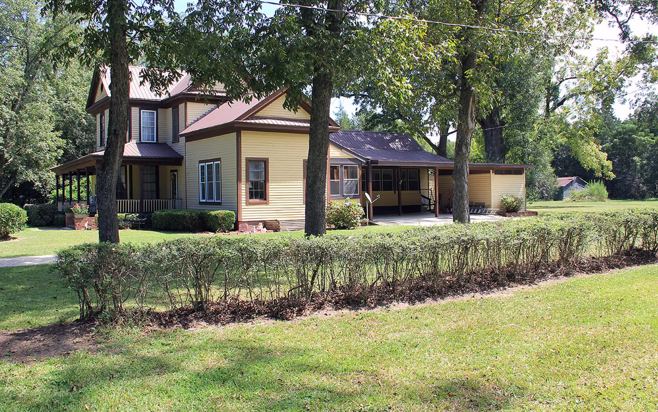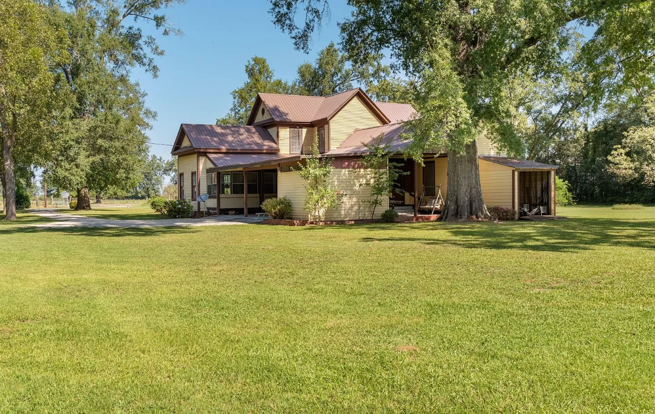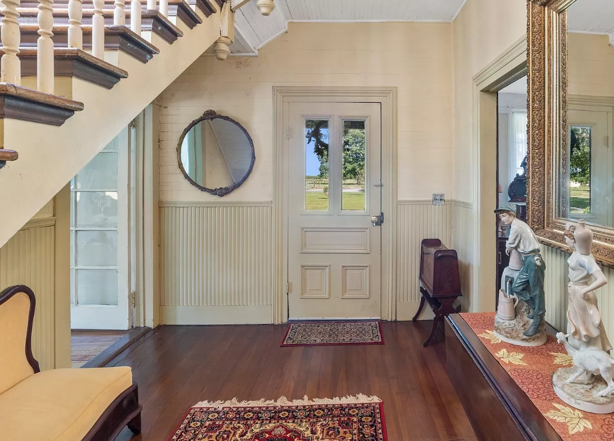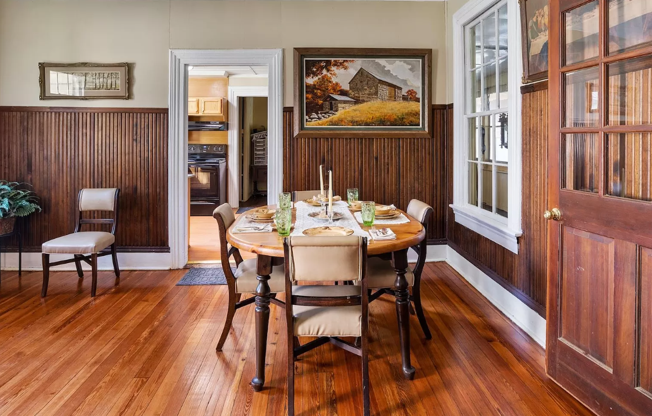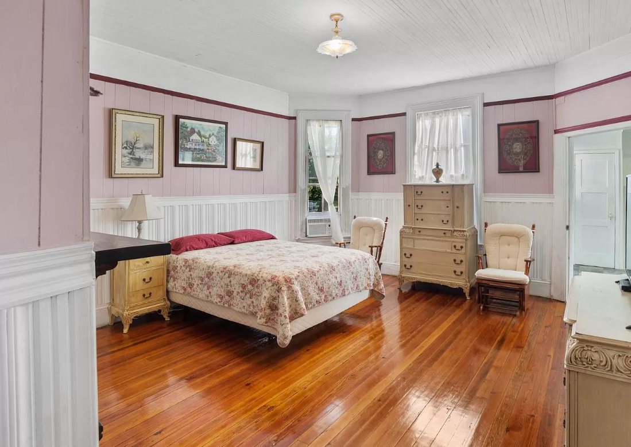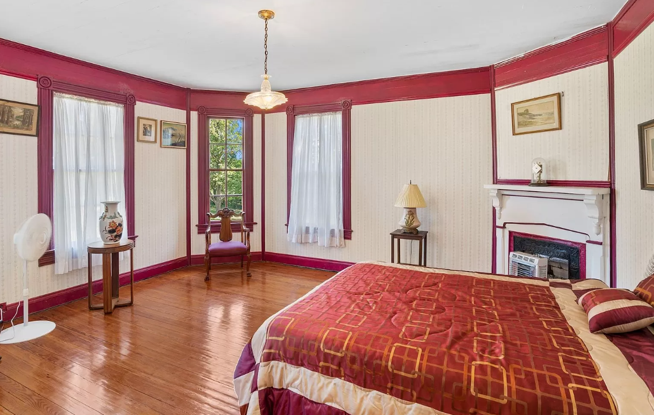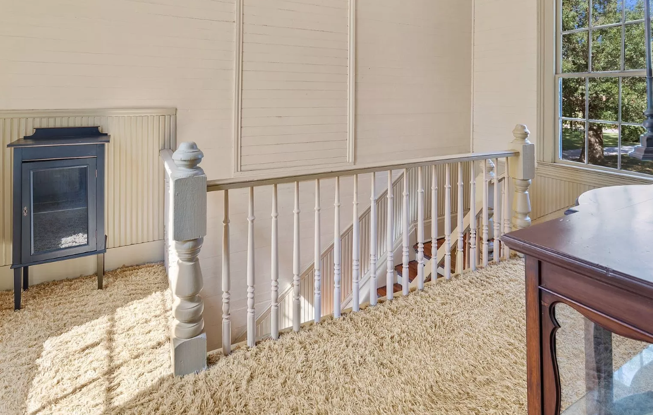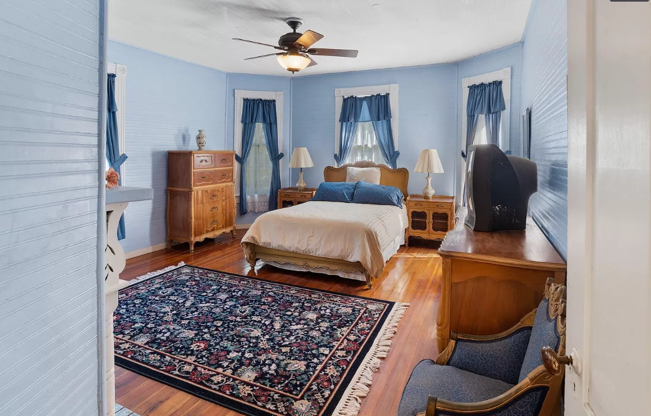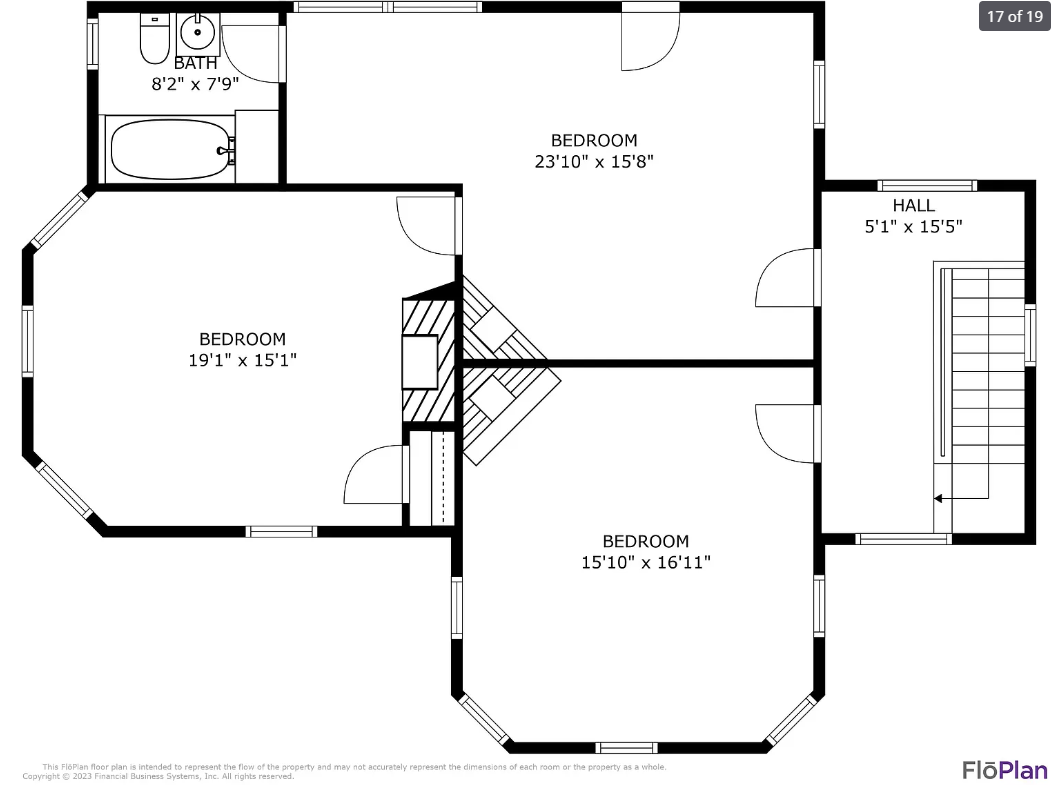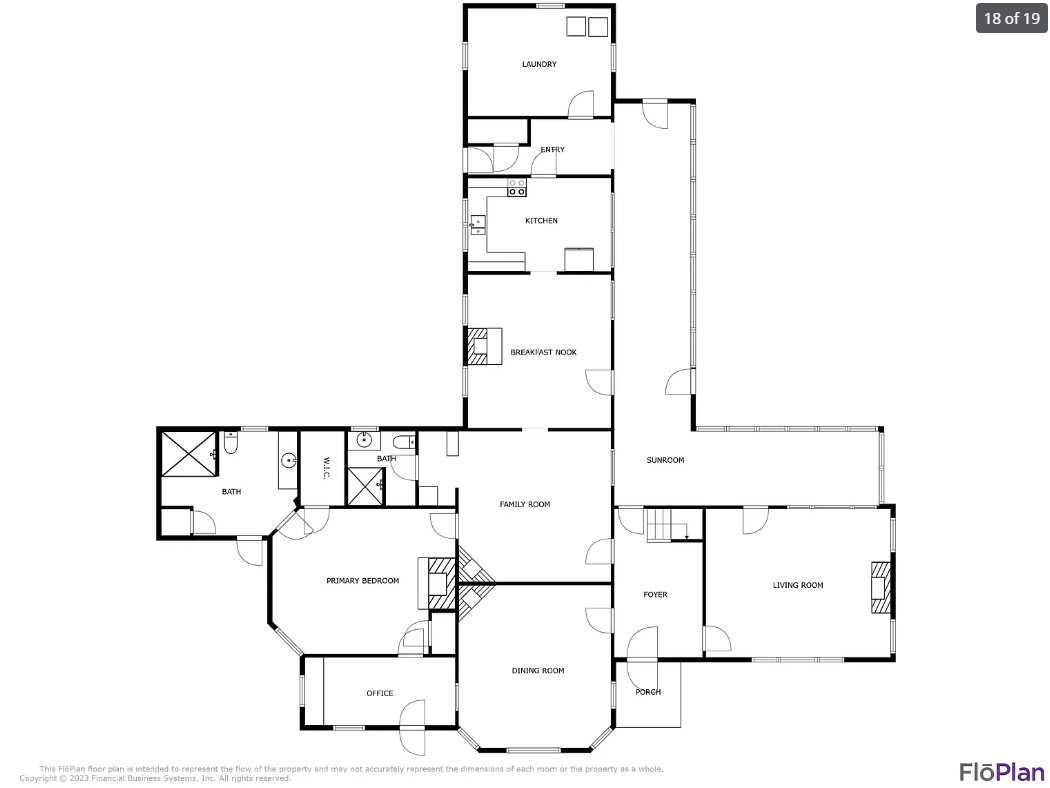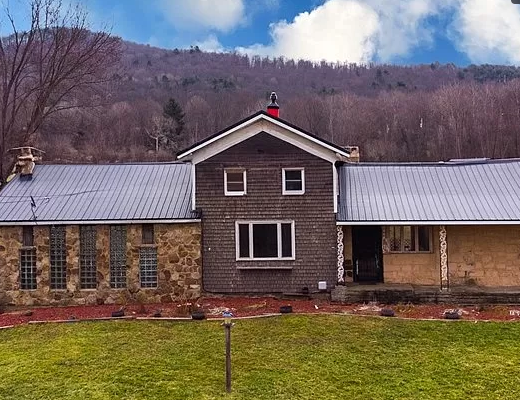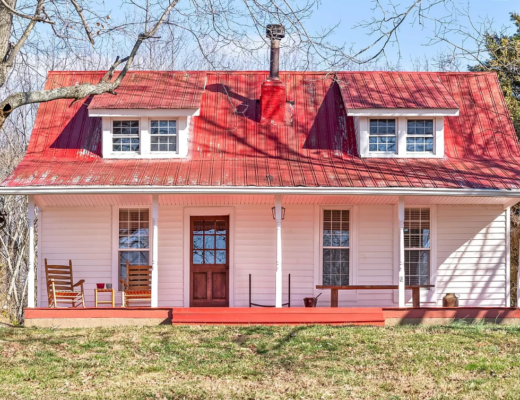
There is a pecan grove on this property! Love the big old trees. The house was built in 1875. It is located on 4.72 acres in Johnston, South Carolina. The house features a large covered front porch, hardwood floors, crown moulding, nice staircase, wainscoting and tall ceilings. There are multiple outbuildings and there is additional acreage that could be purchased. Four bedrooms, two bathrooms and 3,671 square feet. $390,000
Contact Mary H. Derrick with Derrick Realty: 803-275-7300
From the Zillow listing:
Rare Wooden Exterior Victorian Historic home (circa 1875) on 4.7 acres (additional acreage available) . Pecan grove, lovely grounds, outbuildings. Parents of the sellers, lovingly restored and preserved this piece of history in the 1980’s and kept its original condition as much as possible to retain its historical integrity – modernized enough to be comfortable (replaced wiring, plumbing, baths, kitchen, roof) etc. Outbuildings have not been repaired. Sold as is. Enjoy the serene surroundings from the wide front porch, large covered carport or the spacious enclosed back porch. A new roof (metal) was installed in 2017, ensuring peace of mind for replacement for years to come. Central heat, initially installed, was later replaced by propane units in separate areas for better zoning. AC is provided by window units, allowing for energy conservation and personalized temperature control. Don’t miss your chance to own a piece of history! Schedule a viewing today! Wooden walls and ceilings in part of the home, which might be viewed by some as original shiplap. The age and measurements are approximate. Heated sq. ft. taken from an appraisal. Seller wishes to be present for showings. If buyer desires more acreage, pasture of 4+ acres can be added. See the two surveys which adjoin to further understand layout of home and land and the additional property that is available. Selling AS IS. Home is on well and septic. Public water is available. Downstairs: Living Room, Den, Dining room, eat in kitchen, large utility room, primary bedroom, home office, handicap bath plus additional full bath. (2 baths on main level). Wrap around porch on the front. The oversized carport leads to the back enclosed porch which is an L shape on the back and side of the home. Unleash your creative power and make this home your own perfect country retreat!
Let them know you saw it on Old House Life!

