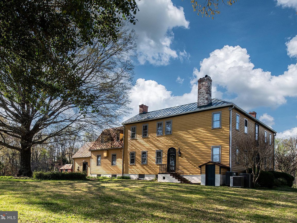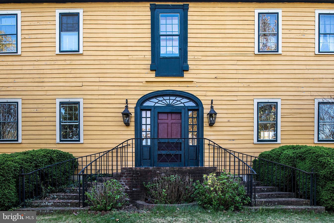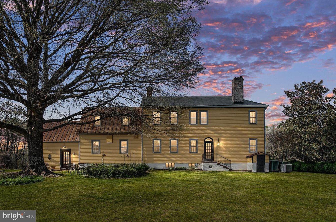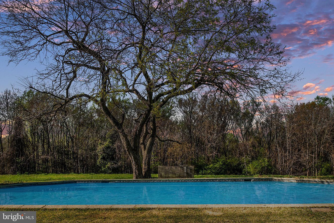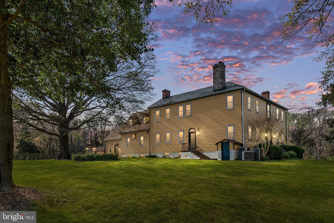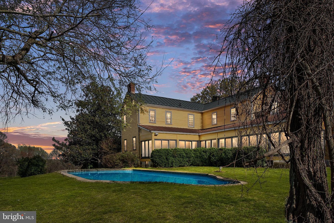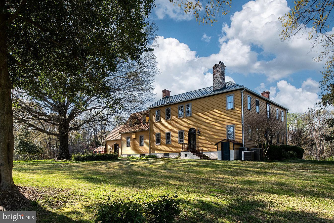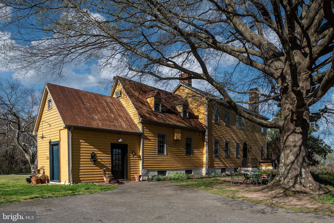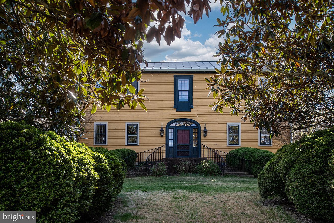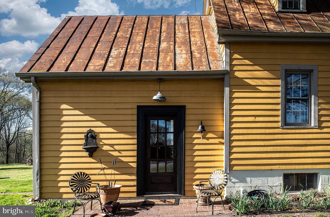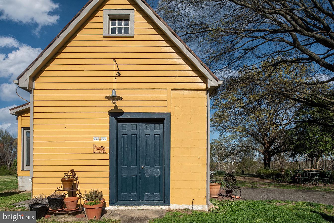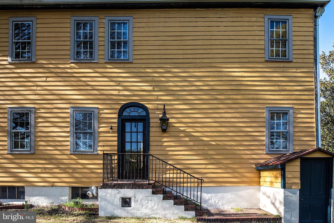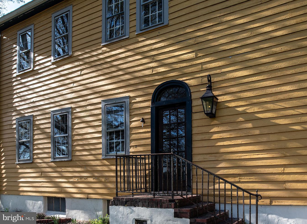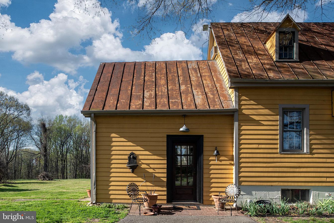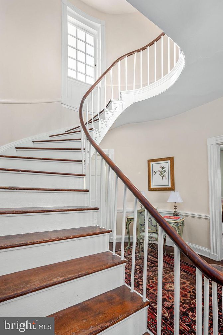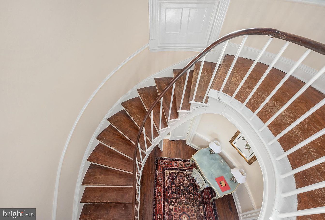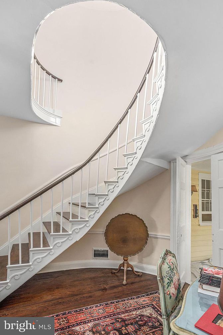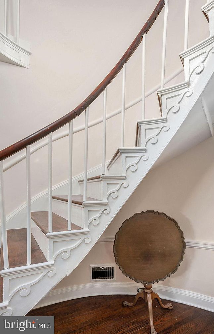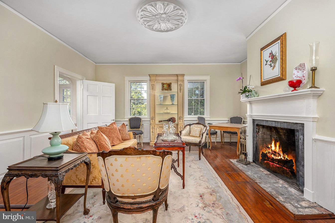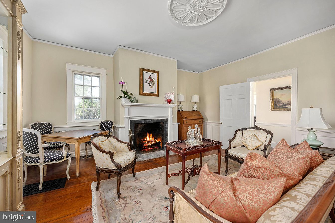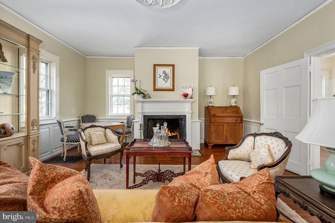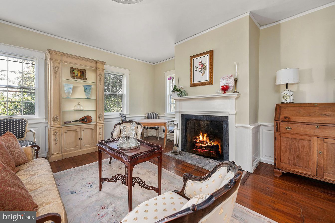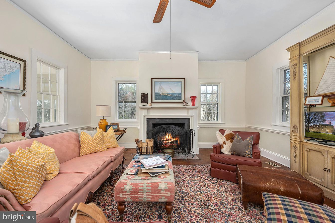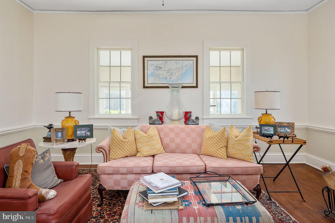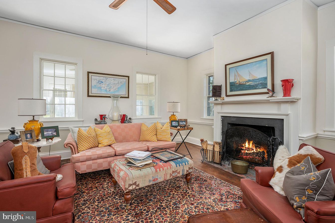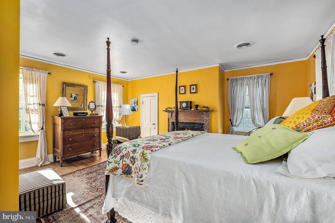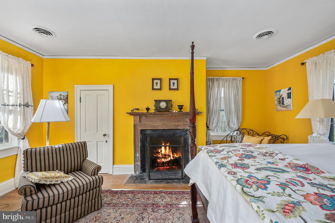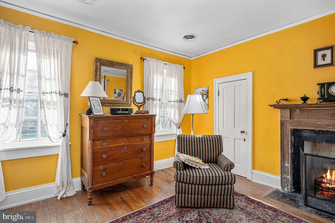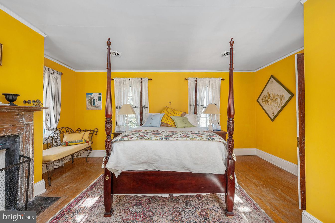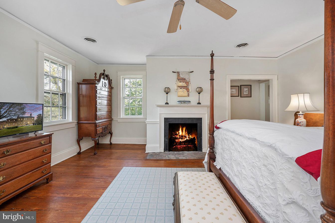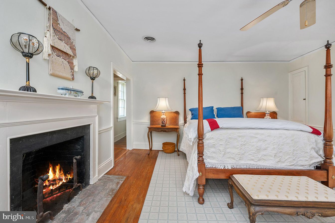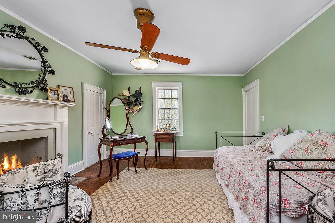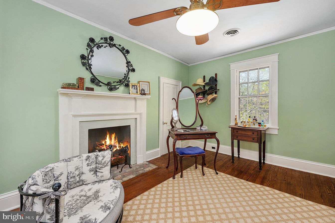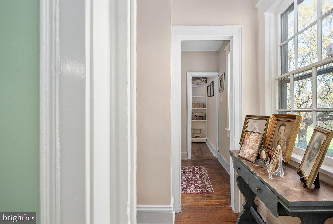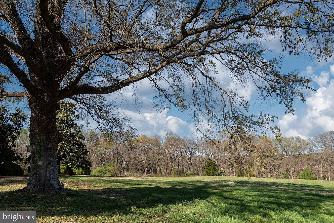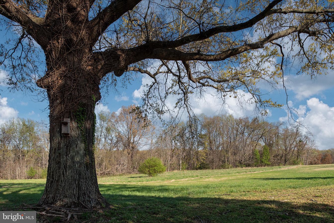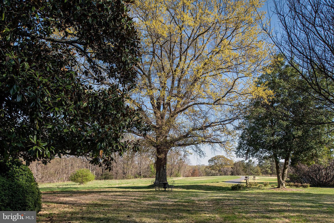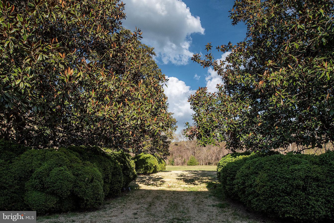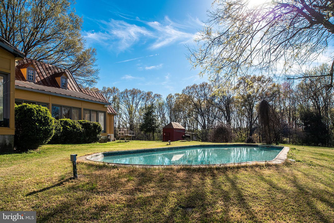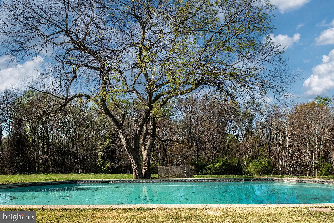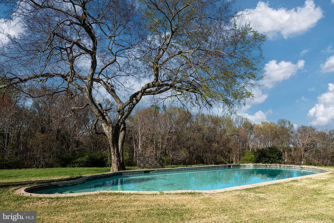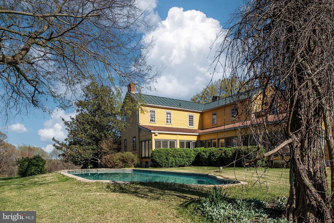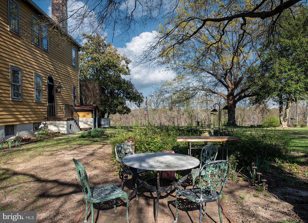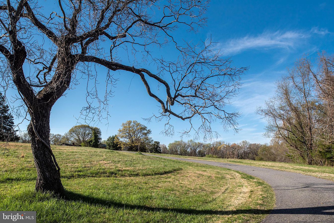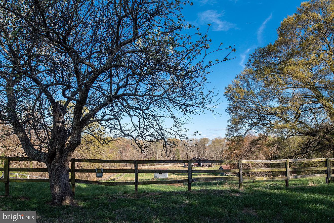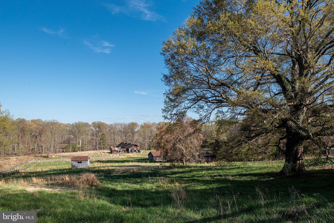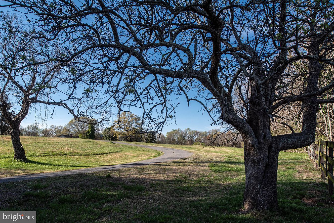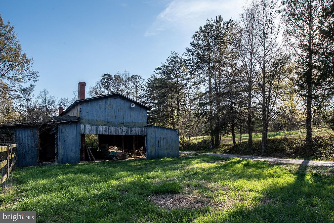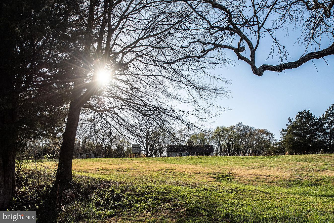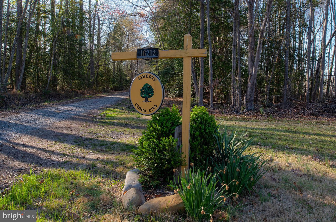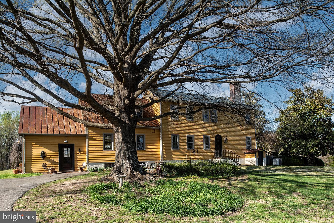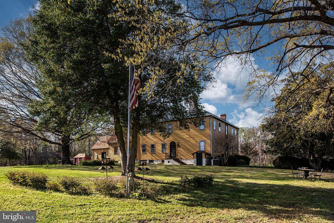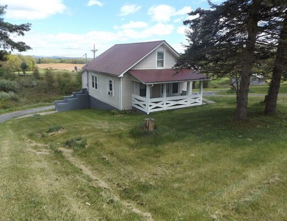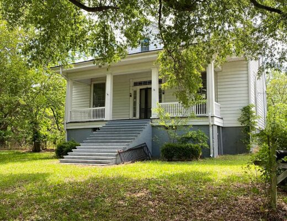
Wow! What a home this is! That staircase is stunning! Liberty Farm was built in 1796! It is located on 130 acres in King George, Virginia. The farm consists of the main house, a guest house and an old barn that was used during World War I as a cavalry remount station. There are six other outbuildings as well. The house features a beautiful winding staircase, hardwood floors, chair rails, crown moulding and wide baseboards. There is a beautiful in-ground pool. The home was originally built for Reverend David Stuart. Four bedrooms, four bathrooms and 3,491 square feet. $1,900,000
Contact Scott Cleveland with RE/MAX Supercenter: 540-834-3200
From the Zillow listing:
Incredible history, expansiveness and tranquility all await at this like-no-other King George estate. Introducing Liberty Farm! Dating back to 1796 and its original owner, Reverend David Stuart, the principal residence here spans four bedrooms, four baths and nearly 4,500 square feet. The home has had only three deeded owners to-date. It sits on a totally private and tree- draped 130 acres, perched on higher elevation, equating to refreshing natural wind flow and panoramic vistas. The residence’s proximity to the Potomac River adds that much more to the lifestyle here. Beyond the principal residence, there is a 1,500 square-foot cottage, with one bedroom, a unique converted sleep porch, full bath, gleaming pine wood floors and a cozy fireplace. Whether a prime guest house or income-producing rental, the potential abounds! In addition to the cottage, there are seven total outbuildings and/or barns for storage. Among them – get ready history lovers (!) – is a barn dating back to World War I, which was used as a cavalry remount station. Zooming in on the principal residence, out back note the swimming pool (with a new pump) for the most relaxing of spring/summer gatherings as towering trees loom nearby. There are plenty of serene nooks – including under a stately century tree – for relaxing. There’s a fig tree that will be a favorite, too. Some of the current owners’ favorite aspects of the home are the slope of the land with a perfect blend of hills, knolls and trees, and the sky at night. Far from the city lights, it’s like having your own planetarium! Before heading inside, know that its current owners have struck the perfect balance of preserving the residence’s historic intent with modern touches. Since moving into the home in 2000, the owners have installed a new roof, totally enhanced the kitchen, and streamlined many facets of the landscaping. Prior to that, the home experienced four tasteful additions. The home has two front entrances. Walking up brick staircase and walking through its primary front door, the first thing you see is the elegant cantilevered, free-standing staircase. With pine floors and natural light aplenty, the vibe is elegant-meets-historical in its utmost form. Additional highlights on the main level include a sitting area, formal living room, dining room with silver closet and a fireplace. The entire first floor is framed with floor-to-ceiling window/door-clad loggia and tile flooring. Standing in the loggia, it is an undeniable utopia of light-meets-nature-infused vistas. Before heading upstairs, the kitchen here is a showstopper! Highlights include black granite countertops, high-end stainless-steel appliances, expansive Oakleigh wood cabinetry and a wood block-top central island. For entertaining and/or preparing your chef’s delights, the kitchen is an undeniable focal point. The home has three staircases segueing upstairs, six fireplaces and three chimneys! The primary suite upstairs has a huge walk-in closet and ensuite bath. Enjoy watching the moon at night cross all of the primary bedroom’s window and, year-round, views and whiffs of blooming magnolias. Of the additional bedrooms upstairs, one may easily serve as a home office.There is a basement here, too, folks! Unfinished, it includes the laundry room and tons of storage space. The layout is totally adaptable, ready for your workshop, private space and/or you name it! The home’s systems are in top shape including new HVAC systems, heat pumps (serviced by an inground propane tank), a water conditioning system and two septic systems. The home has four, 200-amp electrical panels. From its doorstep, you can be to the new US-310 bridge, Dahlgren and Caledon State Park within 10 minutes. Downtown Fredericksburg (including access to I-95 and the VRE) is 35 minutes west .What you’ve read here is only the beginning of the charming magic that awaits at Liberty Farm. Experience it and so much more
Let them know you saw it on Old House Life!

