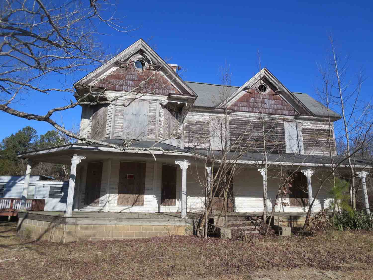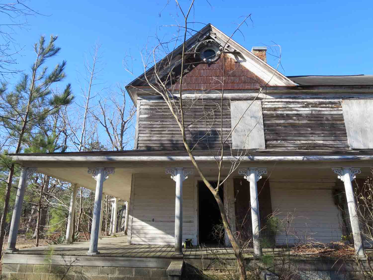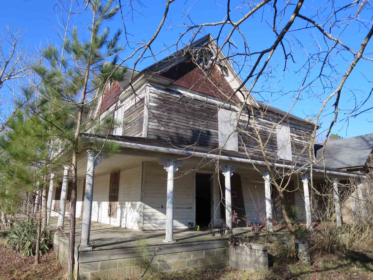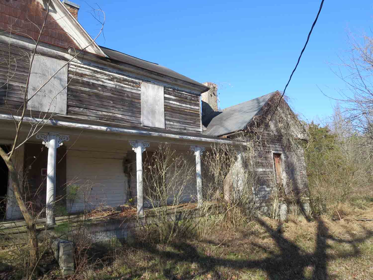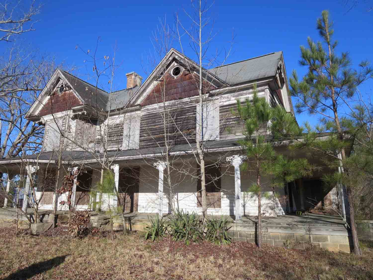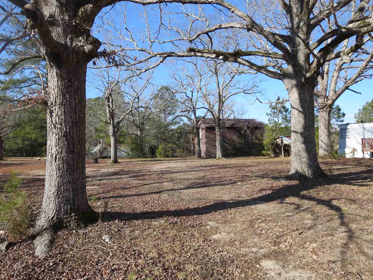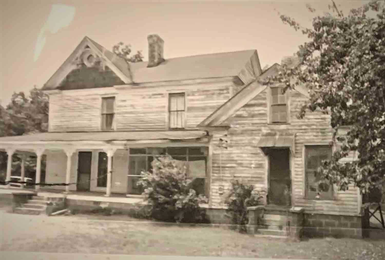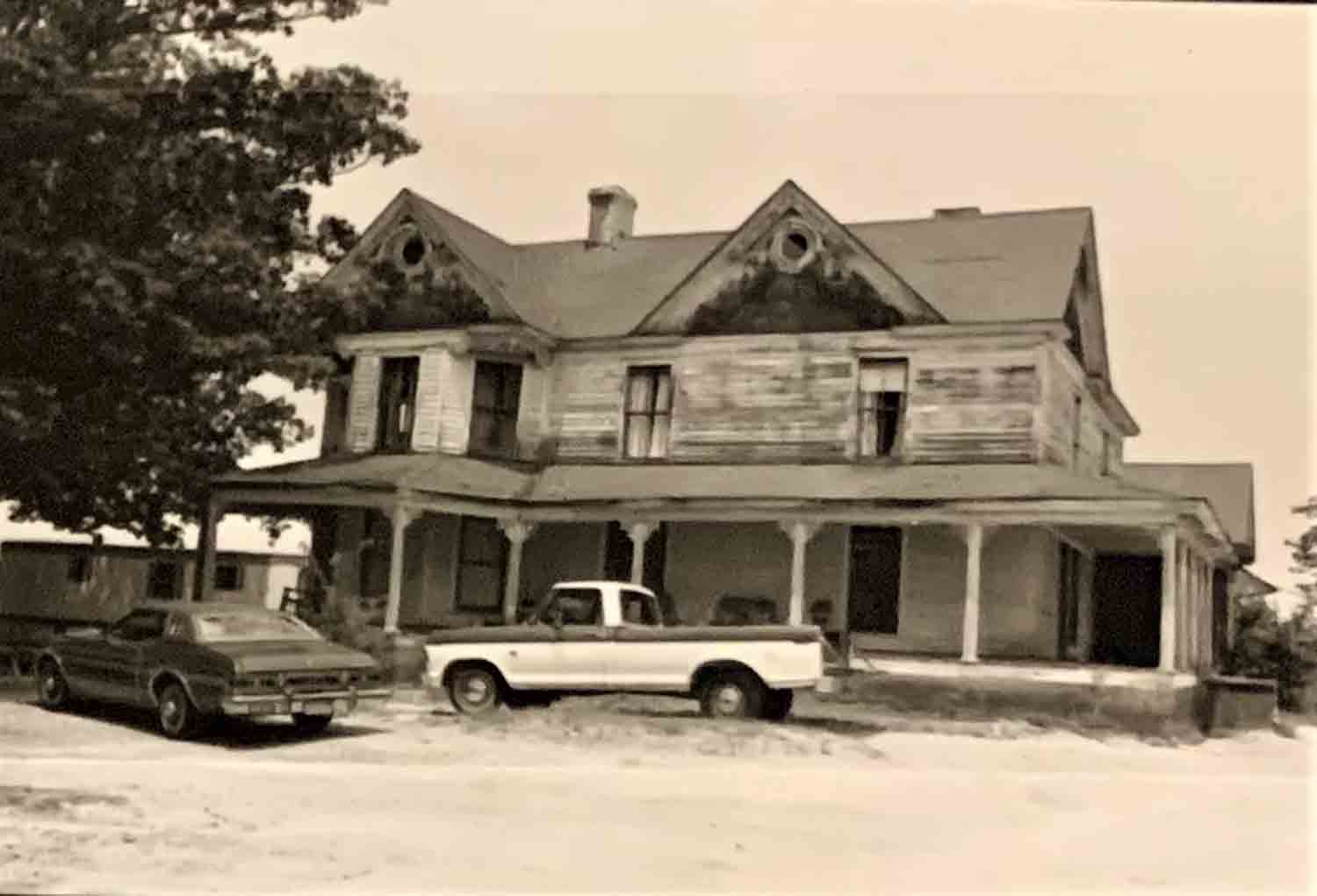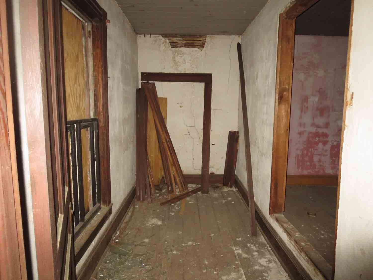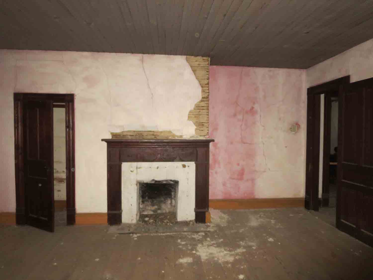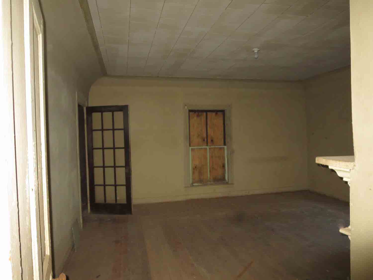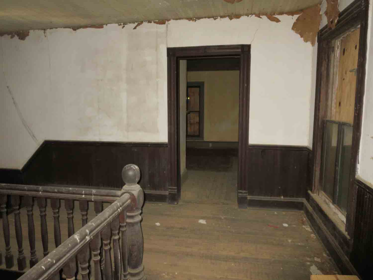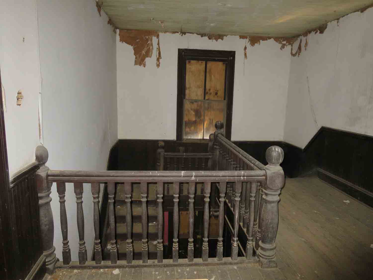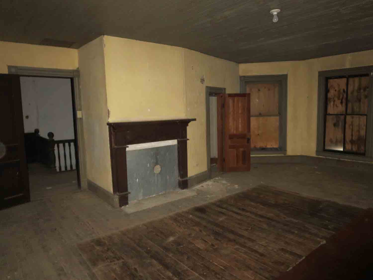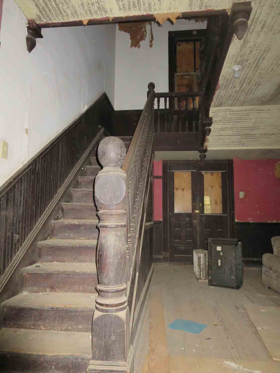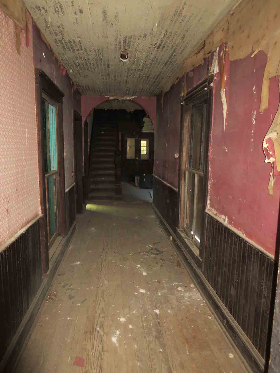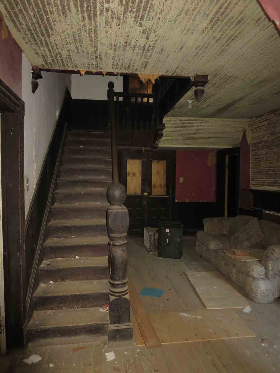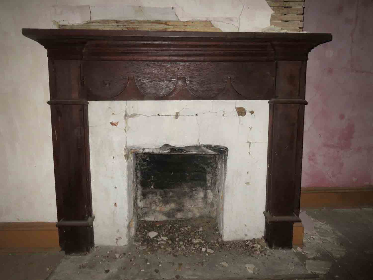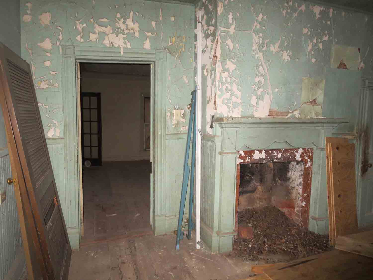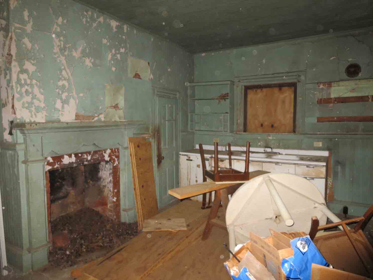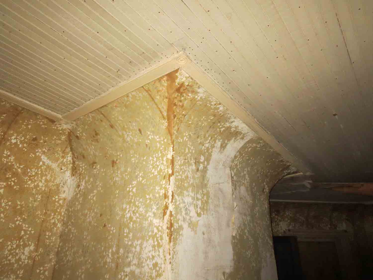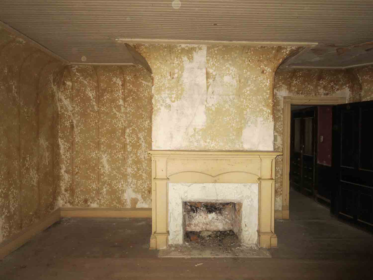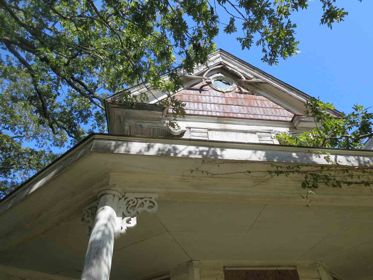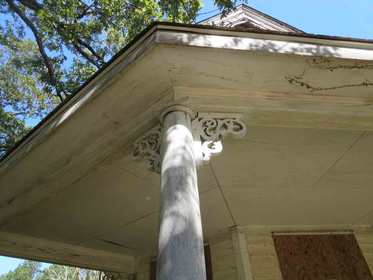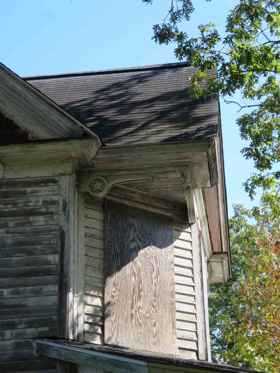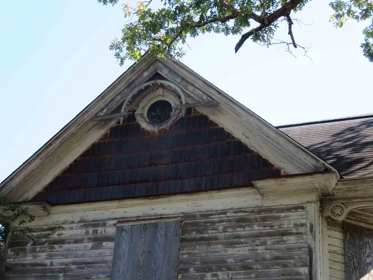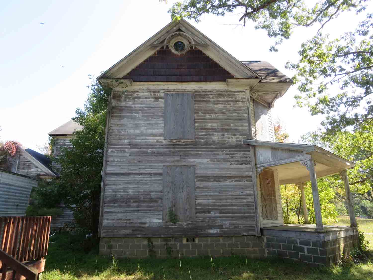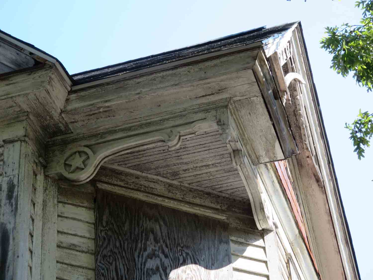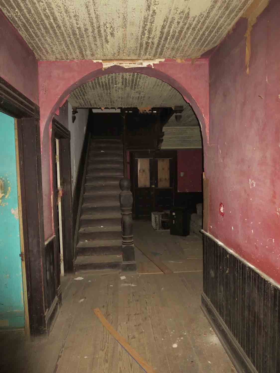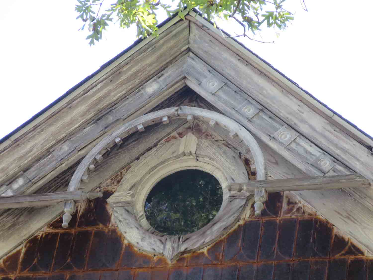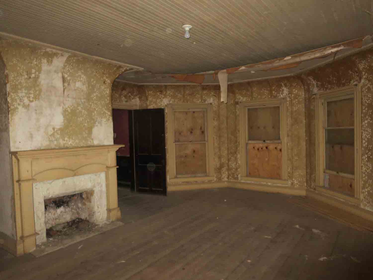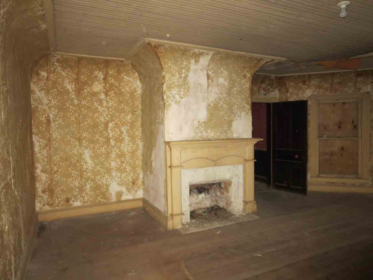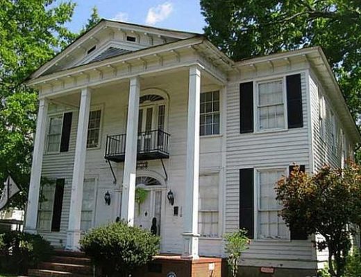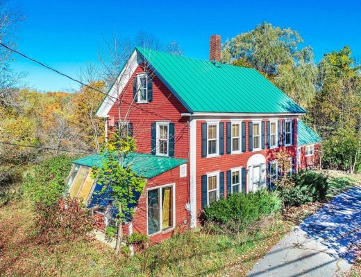
This would be a fun project! I have driven past this house many times over the years! The Dr. G. T. Sikes house was built in 1900. It is located on 1.15 acres in Wake Forest, North Carolina. The home features original hardwood floors, bead board wainscoting, double front doors, bay windows, and original exterior trim. The home is on one acre, and an additional acre could be purchased for $75,000 The home is 3,324 square feet. $150,000
Contac Cathleen Turner with Preservation North Carolina: 919-401-8540 or [email protected]
From the Preservation North Carolina listing:
Ornate late Victorian house with spacious rooms and lovely woodwork. Close to Falls Lake (approx. 6mi.) and commuting distance to Durham (22mi ) and Raleigh (25 mi.)!
This stately late-Victorian house was built by Dr. G.T. and Maggie Sikes around 1900. The house displays all the grandeur and whimsy the style has to offer including multiple gables, large front porch with decorative woodwork, coved plaster ceilings, beaded tongue-and groove wainscot, elaborate staircase and spacious rooms. The well-built solid house will need a full rehabilitation. The house sits on a 1+-acre parcel with an optional additional acre for purchase for $75,000.
Architectural and Historical Information
Set back from the road, the house was considered one of the most ornate Victorian County residences in the area. The tall two-story façade presents all manner of gables lined with molded cornices that are interrupted by corner blocks in the style of dentil molding. Gable returns envelope pressed tin shingles punctuated by ocular windows with carved arrows giving the appearance of a compass. The fanciful vergeboards with pendants anchoring delicate arches and spool-work provide additional interest and lighten an otherwise sizable house. The cutaway bay projection is further ornamented with carved stars applied to the pendant brackets. The full façade one-story porch stretches from the south bay across the front and around the north side of the house to the rear kitchen addition. Elegant yet simple round porch posts are topped by elaborate jigsaw brackets.
The interior of the Sikes House is a mixture of simple period appointments and unexpected ornamental details. The double front doors offer tall glazing above molded decorative panels. The entrance hall is filled with rich dark-stained wood details contrasted by tall plastered walls and beaded tongue-and-groove wainscot and ceiling. The delicate turned balusters and molded railing of the staircase is anchored by sturdy newel posts. The main parlor is found to the left of the entry hall and presents a simplified yet sophisticated interpretation of Victorian exotic-revival design themes. A long hall leading from a plaster arched opening at the back of the entry foyer to the kitchen is lit by tall original two-over-two windows. The wood floors are constructed of remarkably long sturdy pine boards. The kitchen is located in a side-gabled structure that provides plenty of space for today’s entertaining. The first floor has five large rooms, a hallway and full bathroom. The second floor has three large rooms with closets and a narrow room (that suggests a side hall) that may make a suitable bathroom location.
The house will need a full rehabilitation including upgraded/new bathrooms, kitchen update, plaster repair, mechanical upgrades, woodwork restoration, and paint. The house is on well and septic, which will probably need repair or upgrades. The foundation was redone with concrete block at some point. Maggie Sikes sold the property to Sallie and Bruce Garner in 1932. It has remained in the garner family ever since.
Let them know you saw it on Old House Life!

