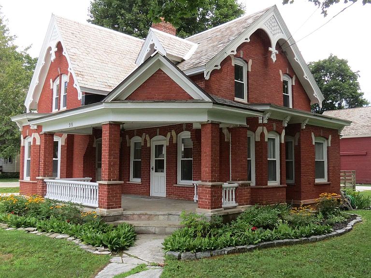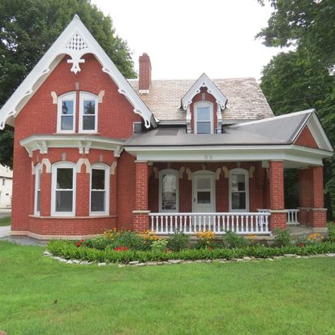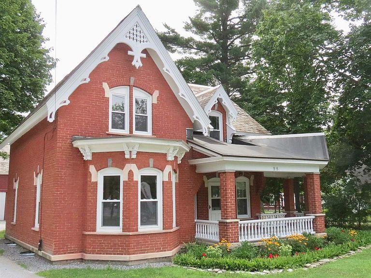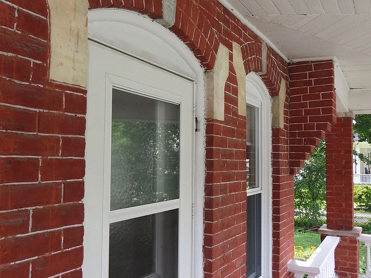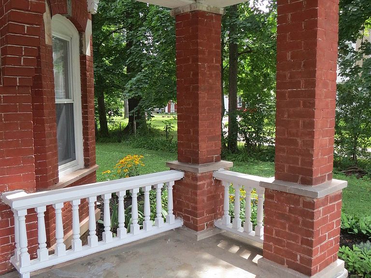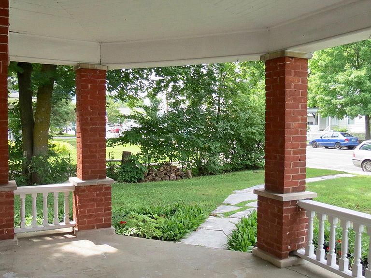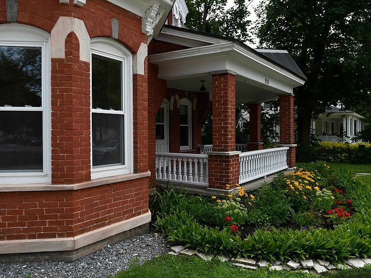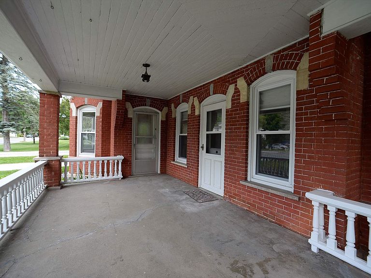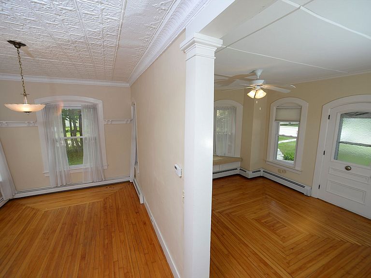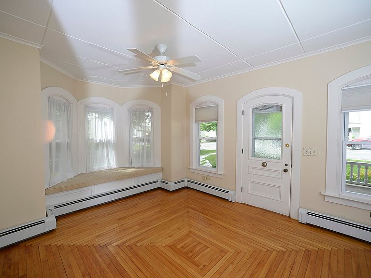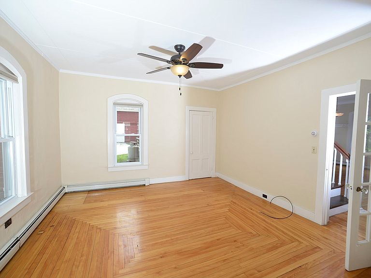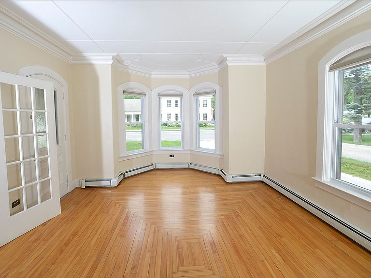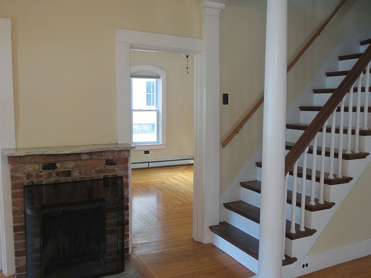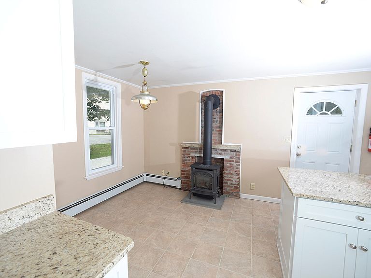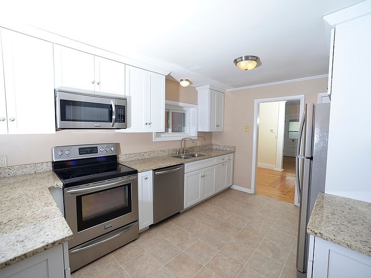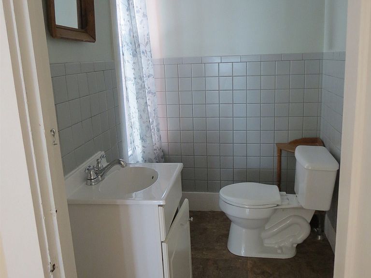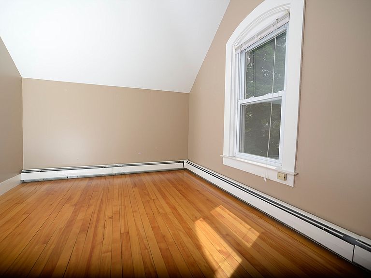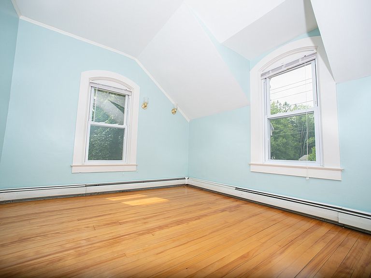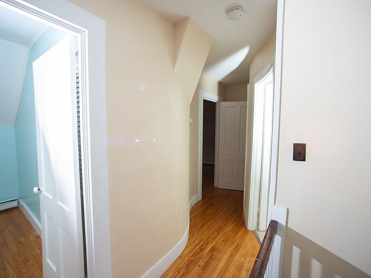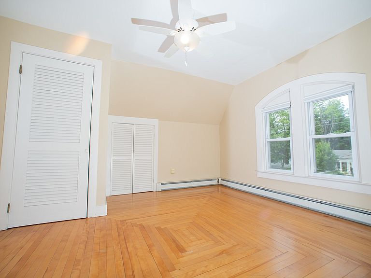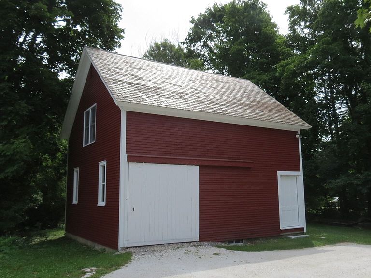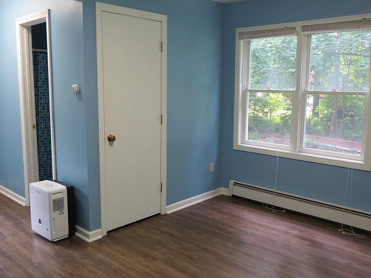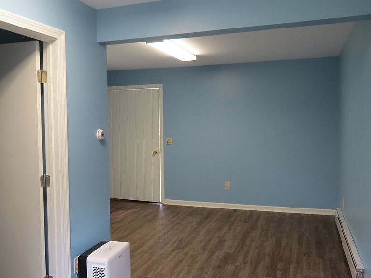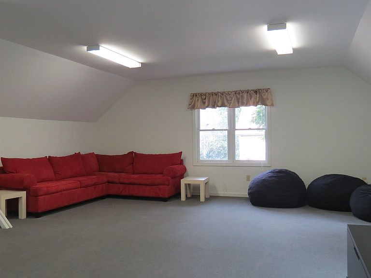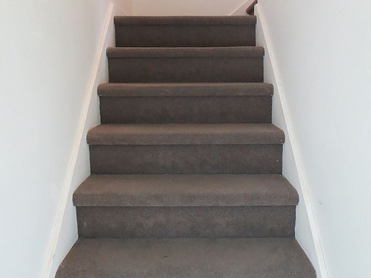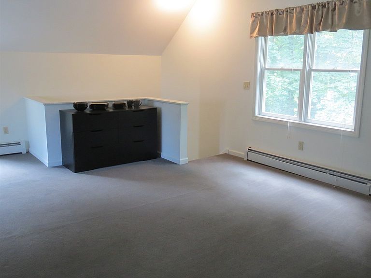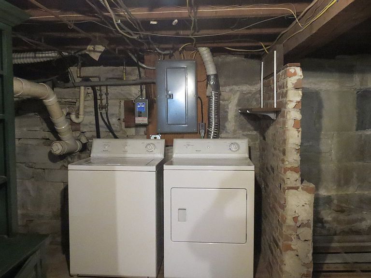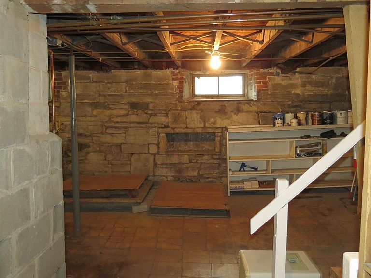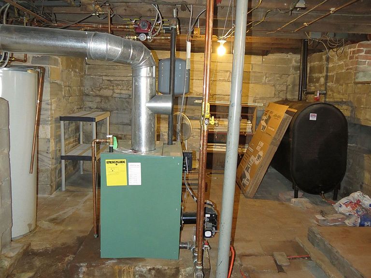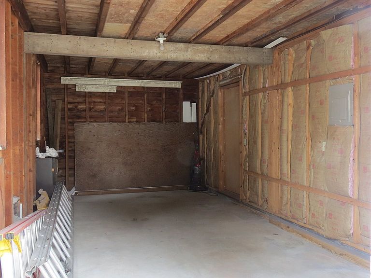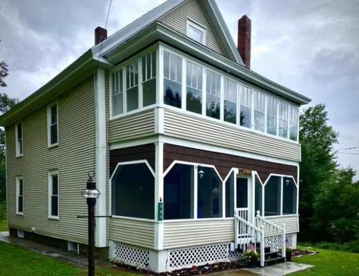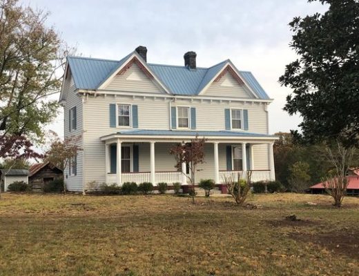
Love the exterior of this house! Beautiful brickwork and trim! This home was built in 1880. It is located on .56 acres in Manchester, Vermont. The home has beautiful hardwood floors and a pressed tin ceiling. Really like the windows and the front door. The property has a detached garage with two living spaces above it. Three bedrooms, two bathrooms, and 2,084 square feet. $389,000
Contact Scott McChesney with McChesney Real Estate: 802-535-3480
From the Zillow listing:
This gracious gem in the heart of Manchester is filled with Victorian details and has been lovingly preserved and updated. Constructed of brick – thought to be manufactured in nearby Bennington sometime in the late 1800s – it’s one of town’s most distinctive historic properties, and presides on over a half-acre of private yard surrounded by mature trees. It’s also a convenient short walk to nearby shops and restaurants. Classic design elements include arched and bay windows, marble lintels, exterior trim with gingerbread cutouts and spindle work, and a marble walk leading to a big front porch. Inside, the warm patina of the original – and distinctive – Douglass fir flooring balances spacious rooms with high ceilings, lovely crown moldings, original doors and hardware. Gorgeous vintage window frames have been updated with thermopane windows. The front parlor offers a large bay window and window seat, wood-burning fireplace and an elegant staircase to the second floor offset by columns. An adjacent 28×13 double parlor is accessed through two sets of French doors. There’s a formal dining room with a pressed tin ceiling, a big, eat-in kitchen, thoroughly updated with new countertops and cabinetry and appliances(2016) w/pantry and a (propane) “wood” stove for ambiance as well as a half bath Upstairs, the hallway with its unique curved wall leads to three bedrooms with big windows, and a full bath and dressing room/walk in closet (was a fourth bedroom). In the basement, there’s a newly installed oil burner as well as a washer and dryer. The carriage barn behind the house serves as a one-car garage, and offers additional living space on two floors; a huge 21×25 room upstairs(ideal for office or guest space) and a 3/4 bath with room for a small kitchen downstairs, heated by propane hot air heat. High speed internet
Let them know you saw it on Old House Life!

