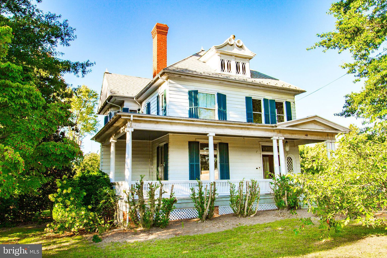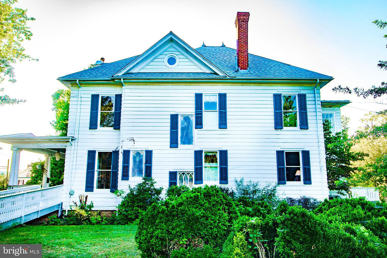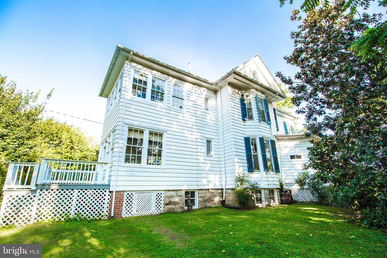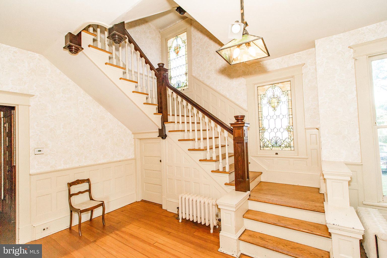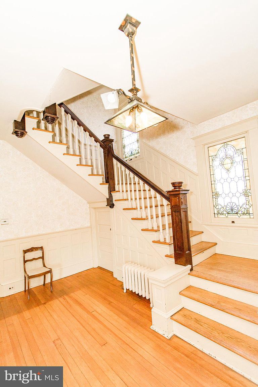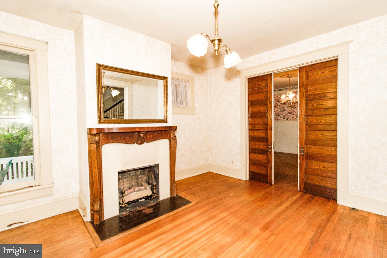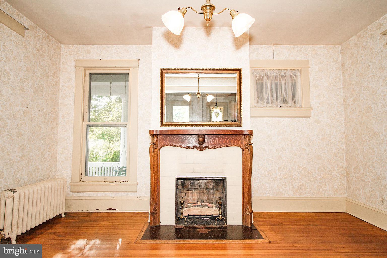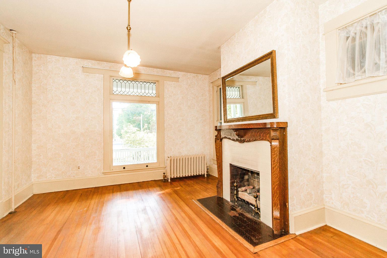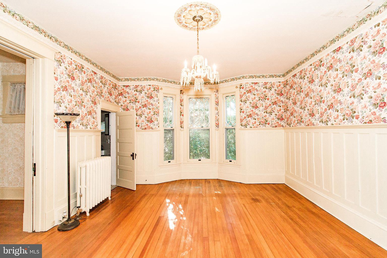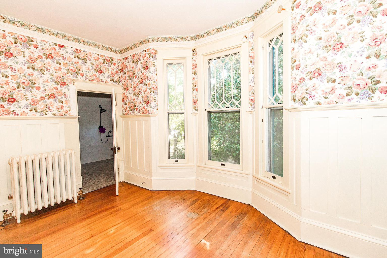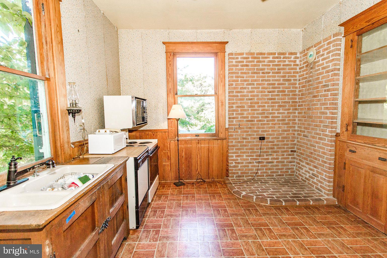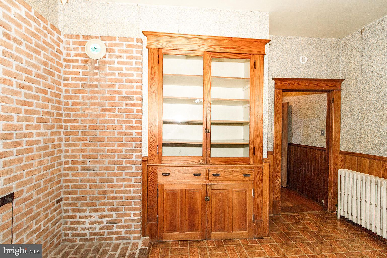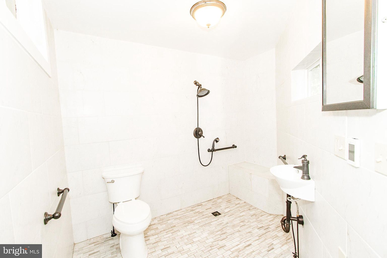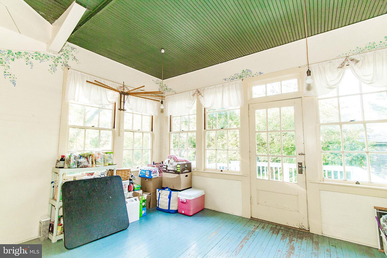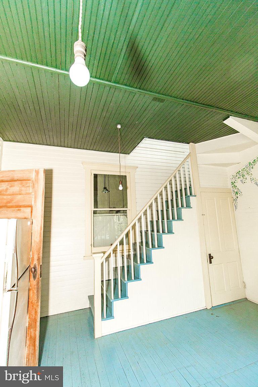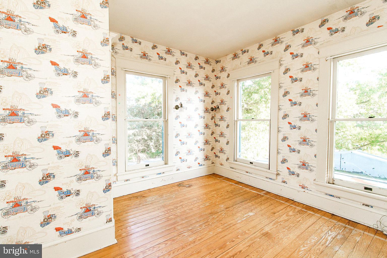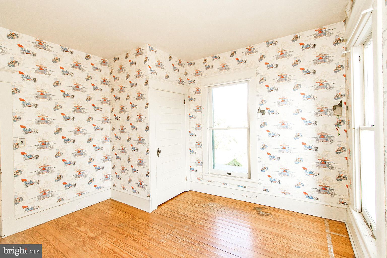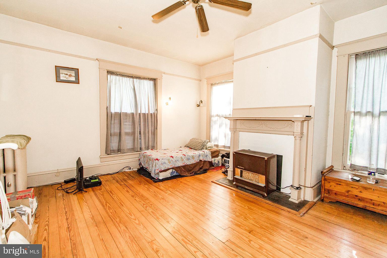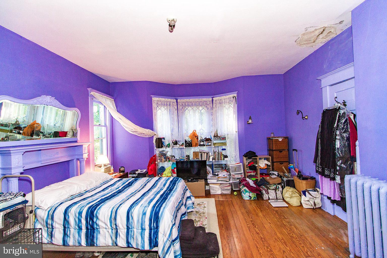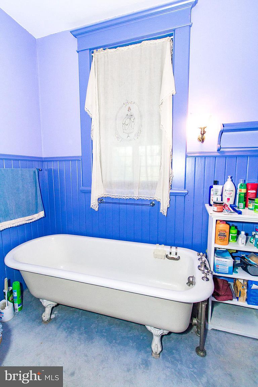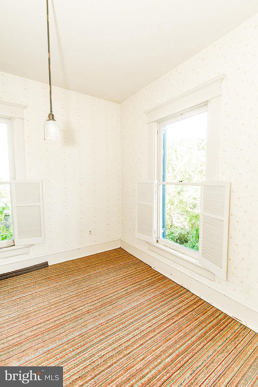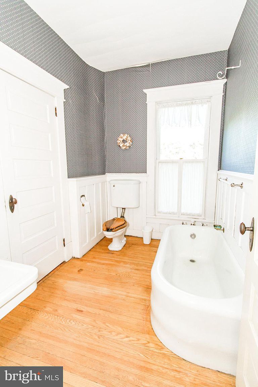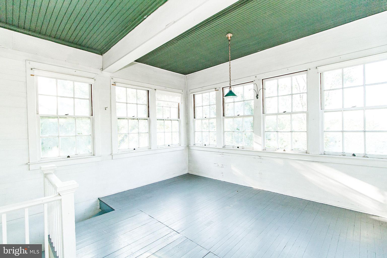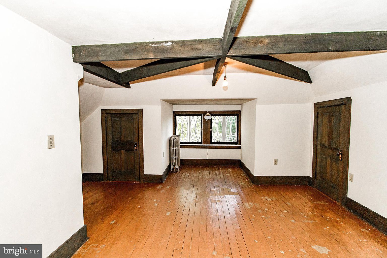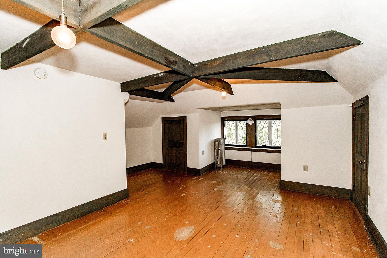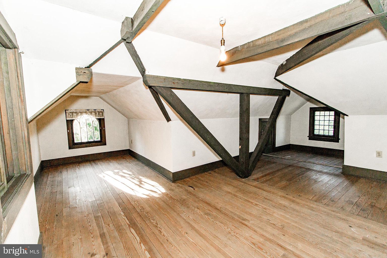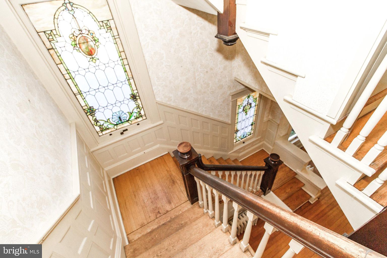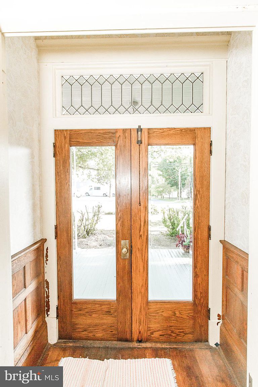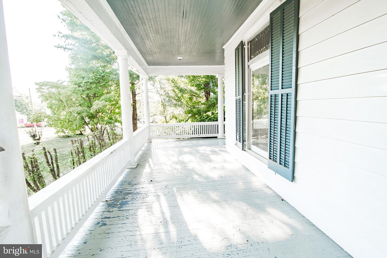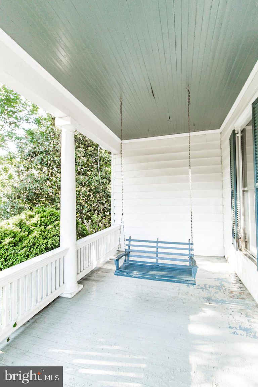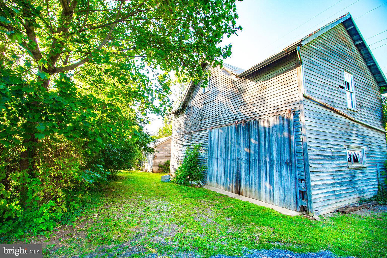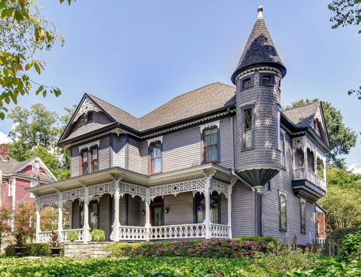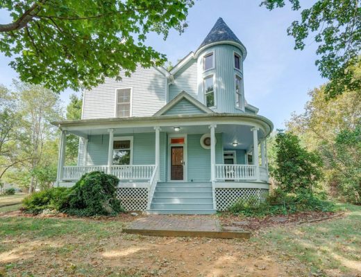
The Charles Landrum house was built in 1907. It is located on .84 acres in Luray, Virginia. Mr. Landrum was a banker and entrepreneur. He even handpicked the oak boards to build the home. It was one of the first homes in Luray to have running water and stained glass windows. The home has original floors, woodwork, solid doors and stained glass. There are two chicken coops on the property with tongue and groove finishing. Five bedrooms, four bathrooms, and 3,006 square feet. $279,900
From the Zillow listing:
When entrepreneur and bank president, Charles Landrum designed 45 Cave St. in 1907 he personally handpicked the oak boards that went into the construction of his pride and joy, one of the first grand houses assembled in Luray. Modeled in the Queen Anne, Victorian style it was amongst the finest in Luray to have running water and stained-glass windows. Benefitting from having only three previous owners, most of the homes original woodwork remains untouched. Almost all of the trim or fixtures that have been removed, have been saved by the estate. Surrounded by beautiful grounds, this fabulous property sits on .84 acres in the center of town and features an iconic, three-story facade. As you approach the gracious and expansive sitting porch, traverse the oak doors (boasting beveled, lead glass windows), and step into the lofty foyer, you know you have entered a very special home. A reception parlor with sweeping wood staircase, stained glass windows, and two sets of beautiful sliding pocket doors reveal a sitting parlor with a gas fireplace and formal dining room with wood panel detail. On this floor is also a newly remodeled full bath wet room, half bath/laundry, linen closet, large kitchen, and butlers pantry with built in floor-to-ceiling drawers and lead glass cabinets. At the rear of the house is a charming, light-filled, two-story summer dining/sleeping porch. There is a full, unfinished basement. The front staircase leads to the second floor which boasts a very large master bedroom with a seven-foot claw foot tub commanding the en suite bathroom. Two additional bedrooms share a beautifully lit bathroom with decorative wood accents. The third-floor boats two rooms with large exposed beams either of which would make an ideal office space or playroom. There are four gracious eaves for storage. Along the back of the property are a barn/coach house, potting shed, and two former chicken coops complete with tongue and groove finishing. This masterpiece of a house is priced to sell!
Let them know you saw it on Old House Life!

