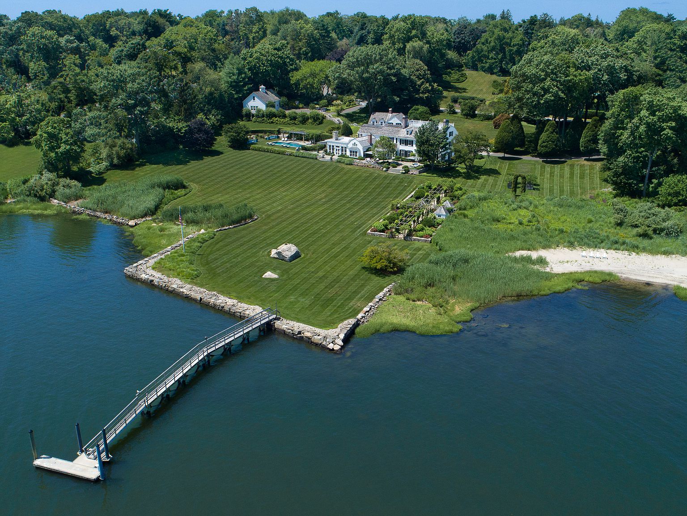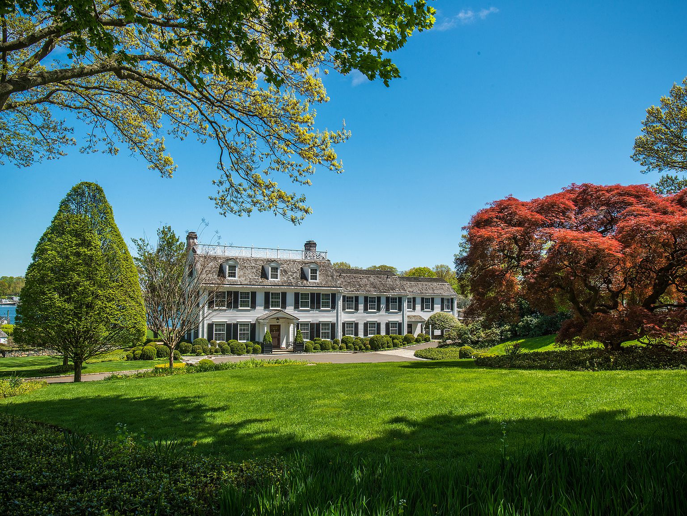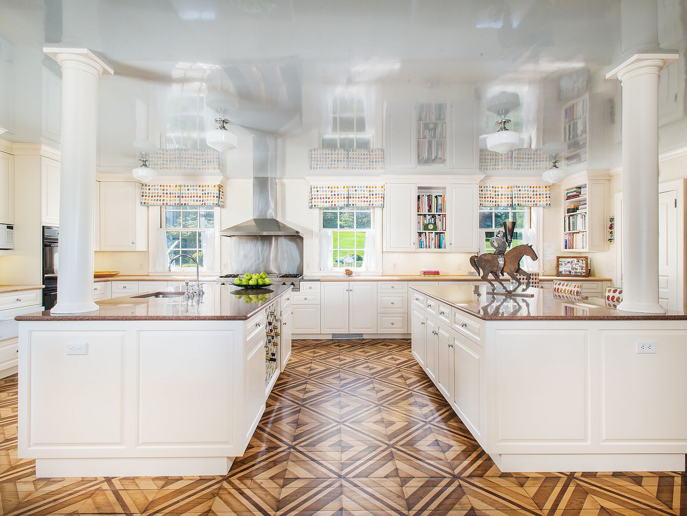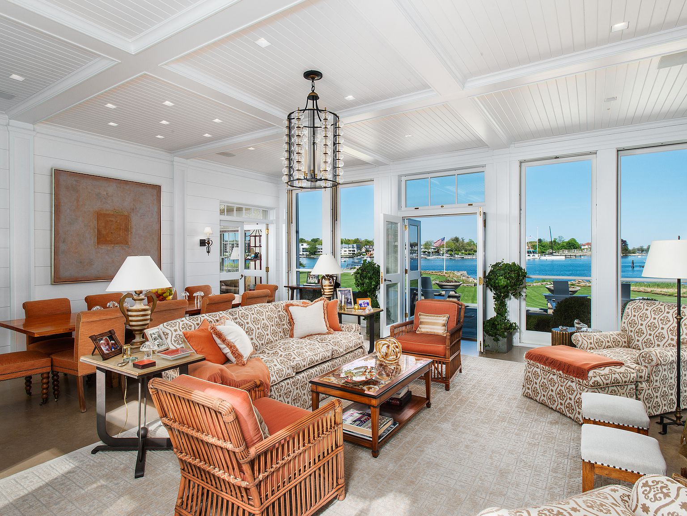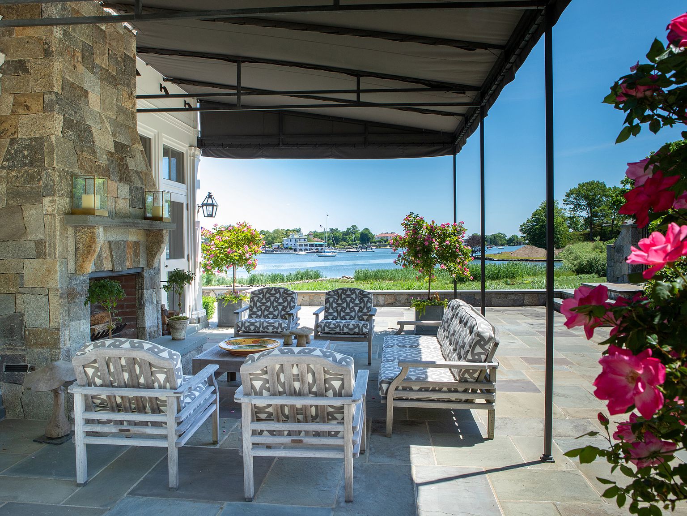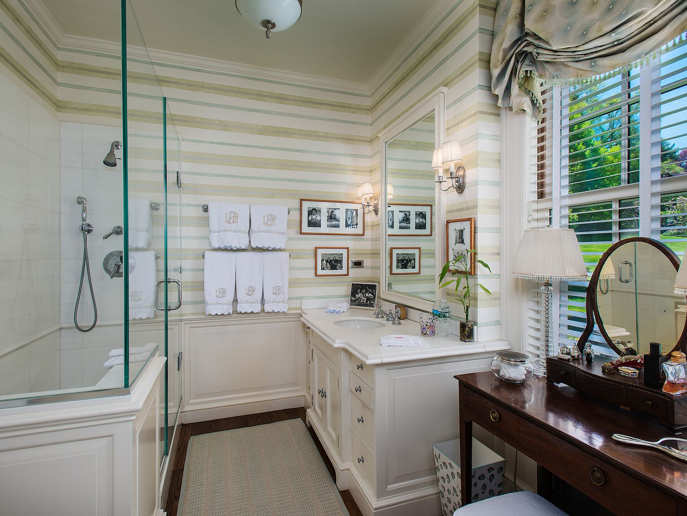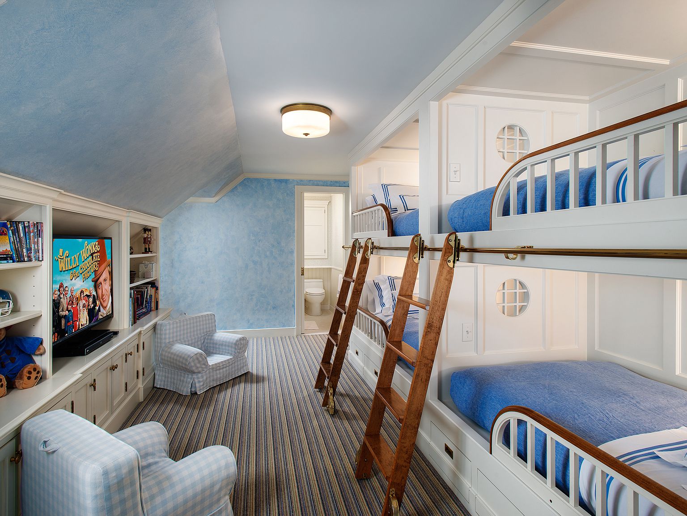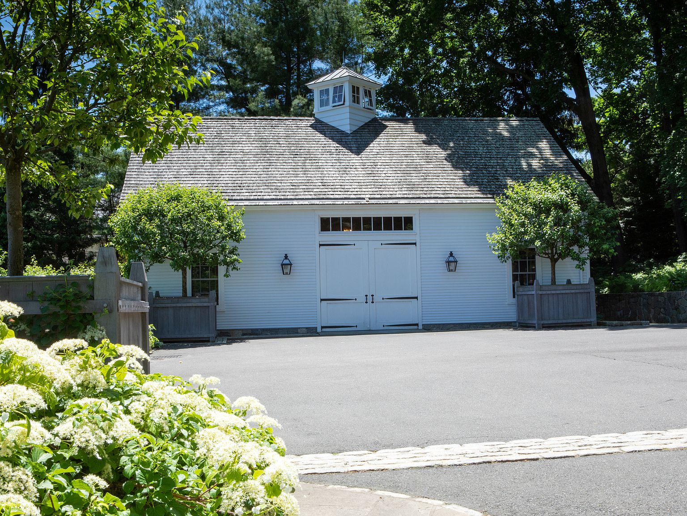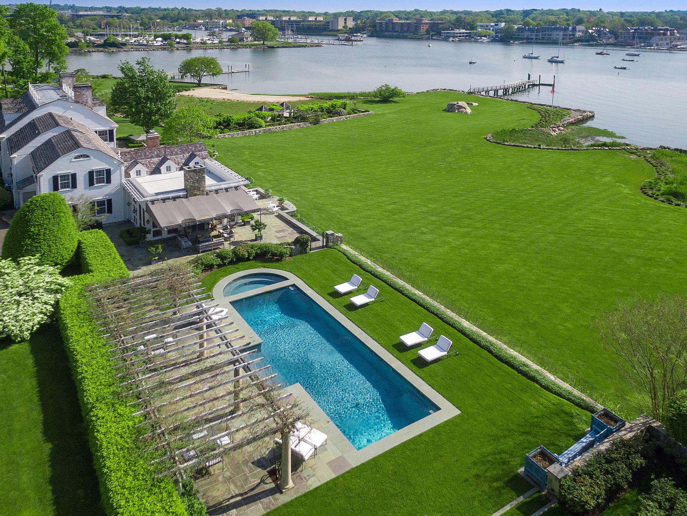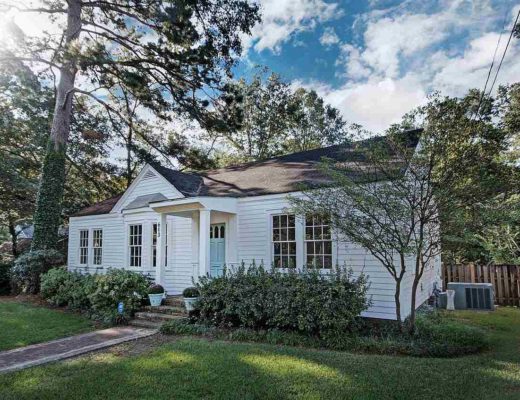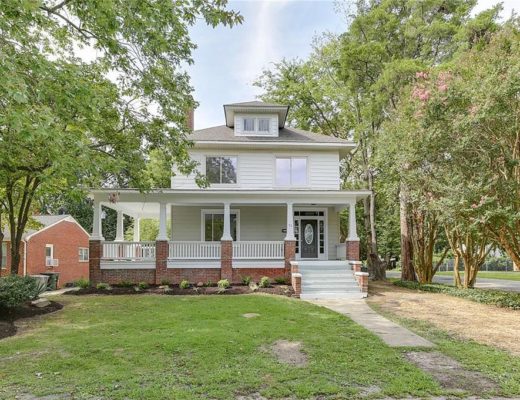
This home is Connecticut’s most expensive old house listing. It was built in 1937. It is located on 5.6 waterfront acres in Greenwich, Connecticut. The home is situated on the shores of Greenwich Harbor. The estate is comprised of a main house, a guest cottage, deep water dock, a two story oak paneled barn, and a heated pool. The home was designed by noted architect, Henry O. Chapman. Seven bedrooms, nine bathrooms, and 8,150 square feet. $39,500,000
From the Zillow listing:
Stone walls frame the gated entry to this extraordinary Belle Haven waterfront estate encompassing 5+ exquisite acres on a private road with extensive 681 feet of shoreline on Greenwich Harbor, lovely one-bedroom guest cottage, a deep water dock, two-story oak-paneled barn and beautiful heated pool designed by noted architect John Murray complemented by a wisteria-draped pergola. Breathtaking property designed by Martha Baker, punctuated by a vibrant array of perennial gardens, sculptured specimen shrubbery, gorgeous flowering trees and sprawling beauty of expansive open lawns, presents a visual feast of horticultural splendor.Classic elegance untarnished by the passage of time defines the richly detailed 1939 residence designed by noted 20th century architects, Henry O. Chapman, Jr. and Harold Beder, and the original home of Oliver D. Mead.
Renovated/expanded to 8,100+SF of beautifully scaled living space by current owners, it showcases sophisticated interiors by the esteemed interior designers Cullman and Kravis, of New York with panoramic water views from most main floor rooms, many opening to magnificent wraparound waterfront terrace with fireplace providing splendid indoor/outdoor entertaining flow. The elegant formal living and dining rooms, handsome library, stunning Great Room with built-ins, coffered-ceiling and 4-season radiant-heated solarium, also designed by John Murray all feature wood burning fireplaces.
Family room/casual dining area walled with windows adjoins grand gourmet custom kitchen centered by two granite islands. Main floor powder room and full bath.Seven bedrooms served by eight baths include a luxurious master suite with fireplace, his & her master baths, and walk-in custom closet; a private suite ideal for guests; and charming children’s bunk room with built-ins. Rooftop Captain’s Walk with amazing vistas across Long Island Sound.
Let them know you saw it on Old House Life!

