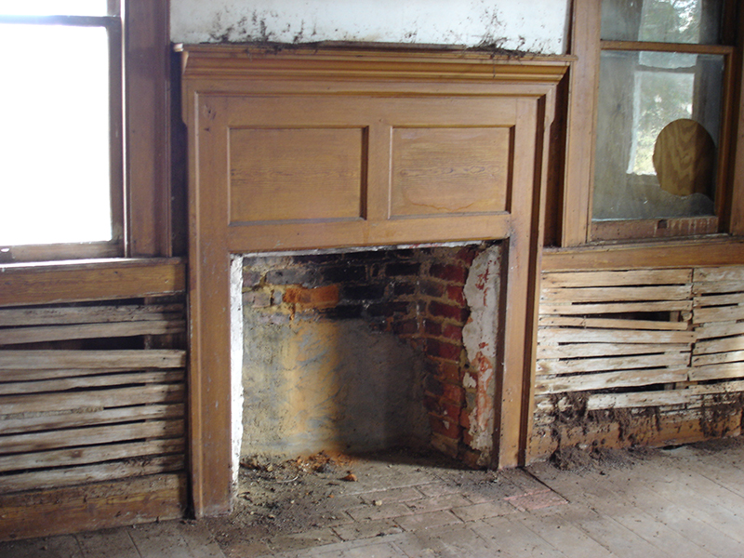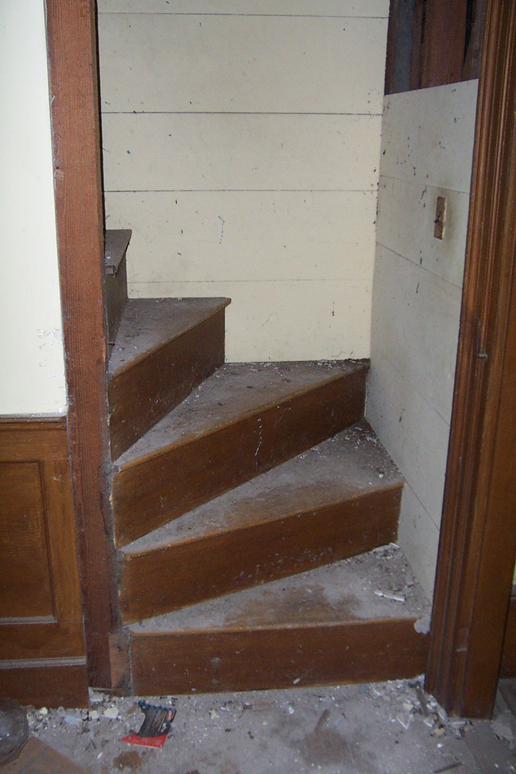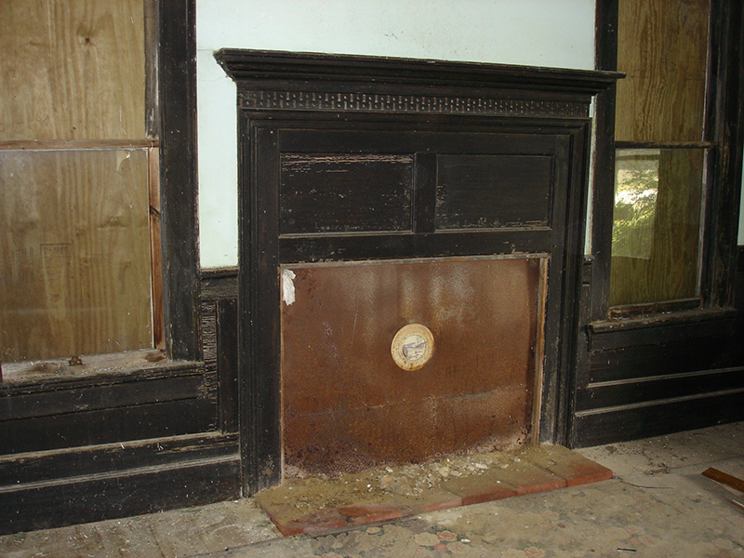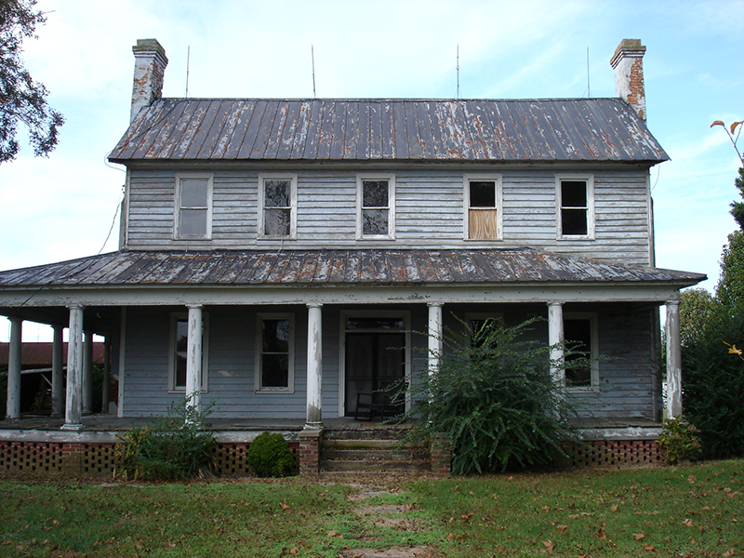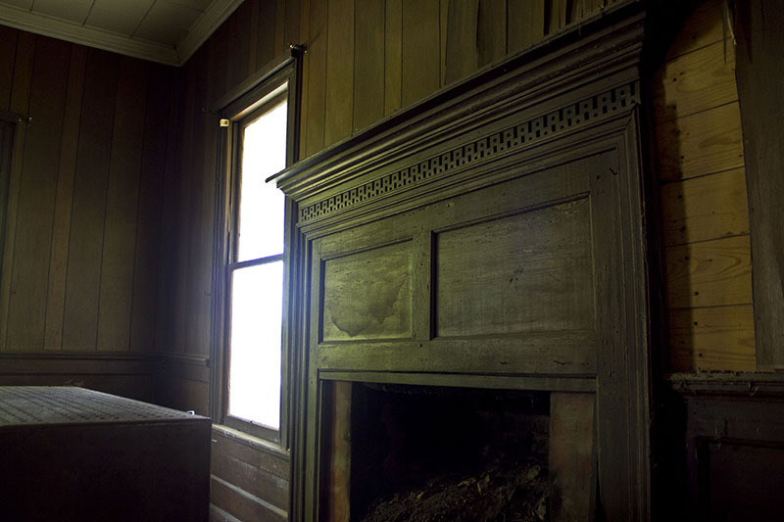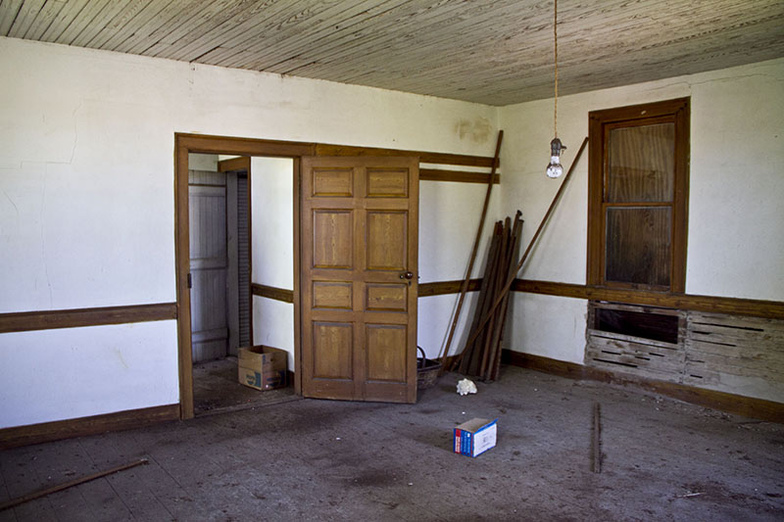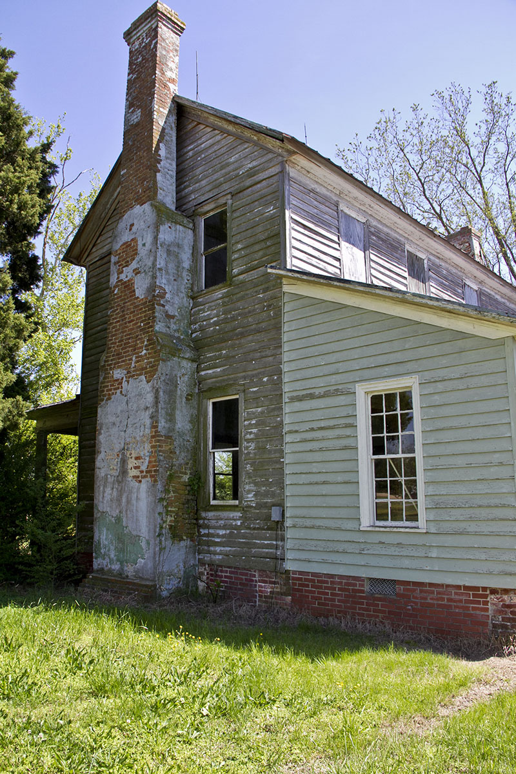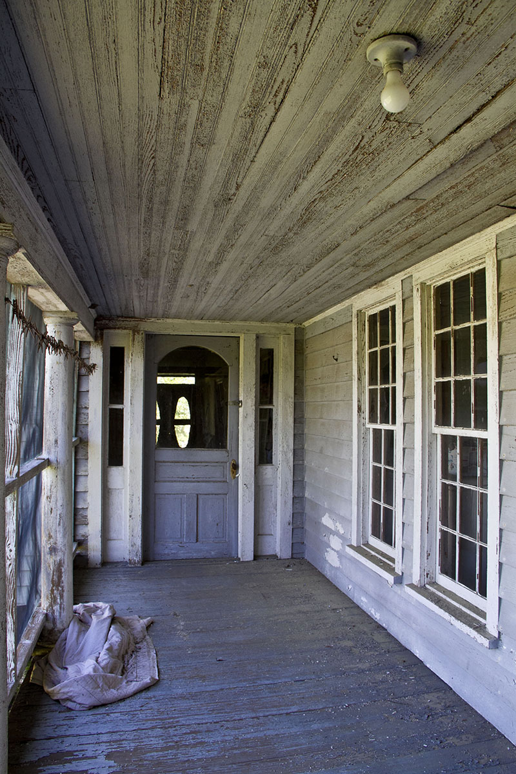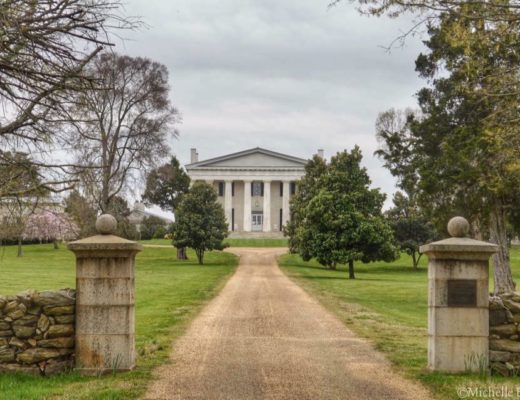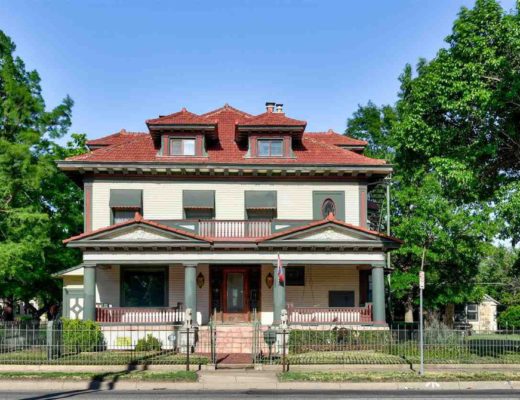
Definitely a fixer upper, but how rewarding this would be! Those mantels are amazing! Built around 1800 for John Smithwick. In the mid 1800’s the kitchen house was moved and an ell was added on to the house. Huge changes took place in 1914 by then owner, John Mack Green. He added on the wrap around porch. Located on one acre in Williamston, North Carolina. 1,920 square feet. $35,000
From the Preservation North Carolina listing:
The Smithwick-Green-Clark House is one of a few surviving early nineteenth century farmhouses in Martin County. Constructed around 1800 for John Smithwick, it retains much of its original transitional Georgian-Federal character although it has undergone two periods of change.
The first changes occurred in the mid-nineteenth century when the original detached kitchen was moved and a new kitchen ell constructed on the south side of the house. However, it was the changes made during second remodeling or Colonial Revival phase, made around 1914 by owner John Mack Green, which changed the structure most. A generous wrap-around porch with Tuscan columns replaced the original front porch; doors with sophisticated elliptical panes and single pane transom replaced the original doors; large one-over-one sash windows were installed on the facade; and a third (final) kitchen ell was constructed on the rear of the house.
Replaced, but not all removed, many of these original elements, such as the nine-over-nine sash windows, can be found in the 1914 addition. The earliest portion of the house retains much of its original Georgian-Federal woodwork, including eight-raised panel doors, an original thumb latch and H-and-L hinges, four original mantles, flat-panel wainscot accented with ovolo-molded chair rails and two-part beaded baseboards, an enclosed winder stairway, and most of the door surrounds and flooring. The house features a large wrap-around porch and a smaller screened-in porch.
In addition to an old well on the site, there is now public water to the property going to the shed behind the house. Several of the older six-over-six and nine-over-nine windows on the back of the house have been repaired. Some removal of outdated cabinetry and appliances has occurred in the kitchen, and painting was begun to the older section of the house. The house still requires a complete rehabilitation, including updated electrical, plumbing and HVAC.
Let them know you saw it on Old House Life!






