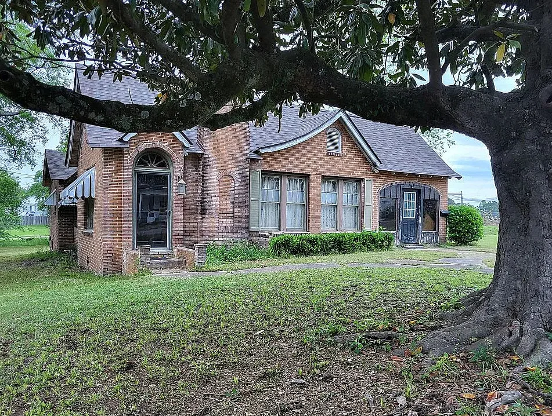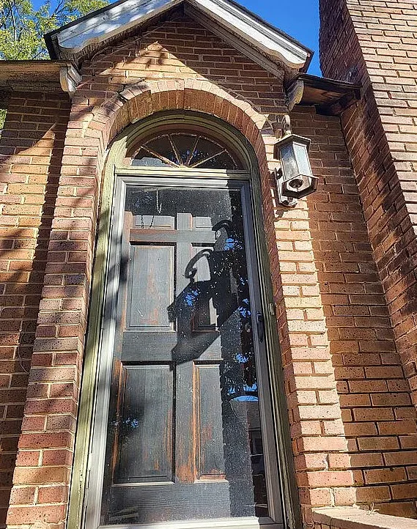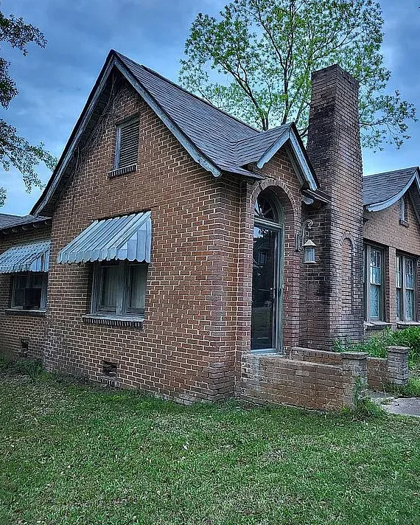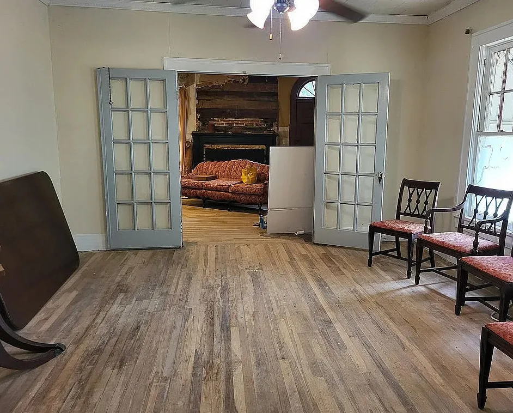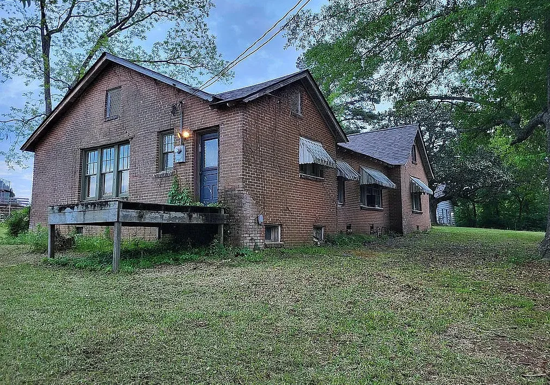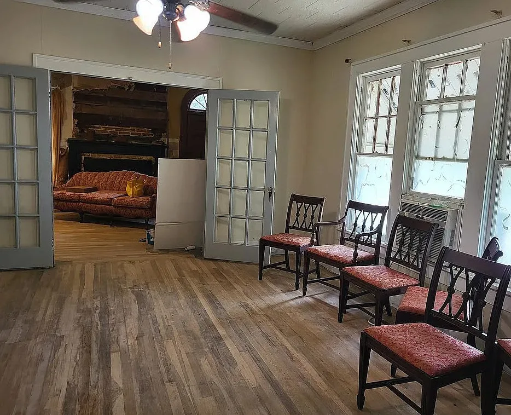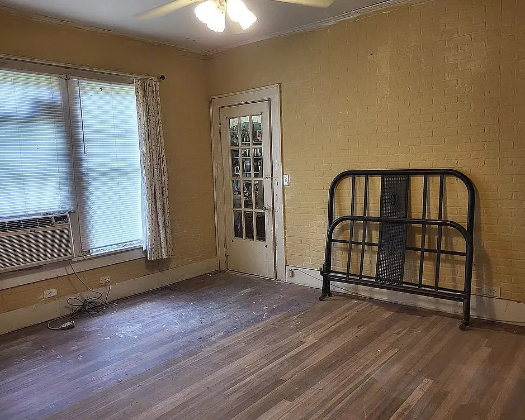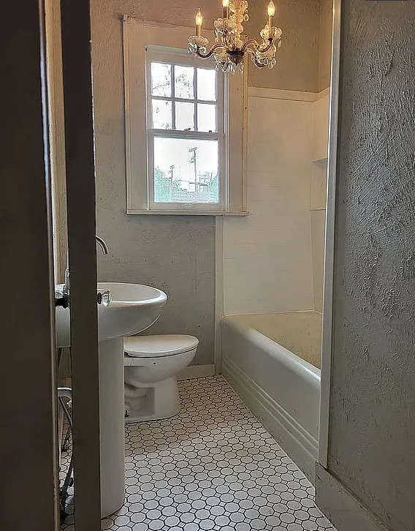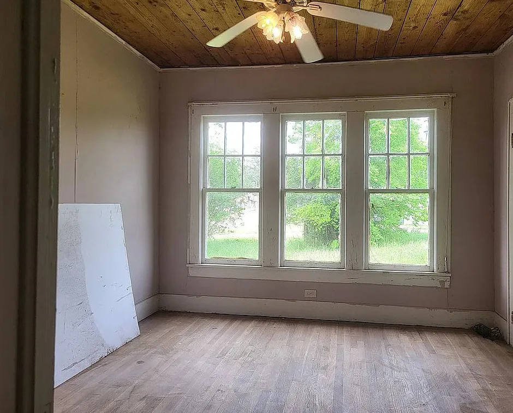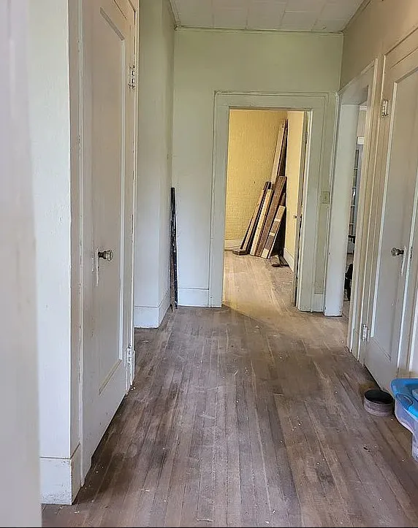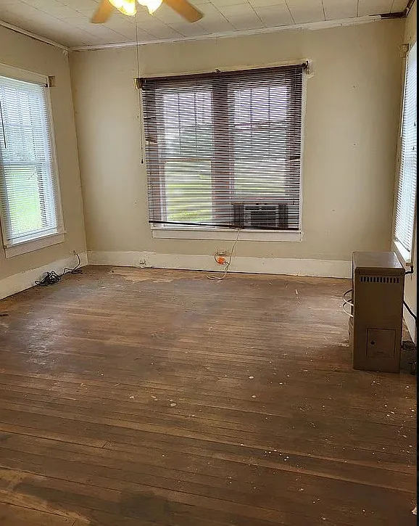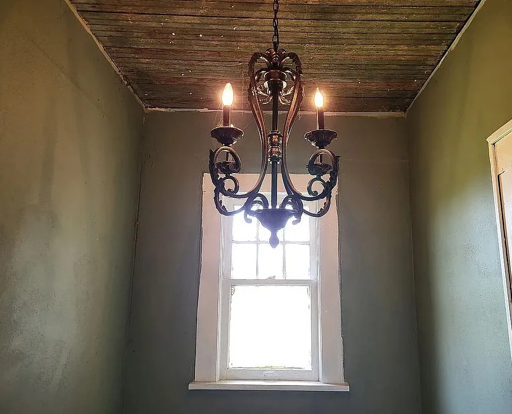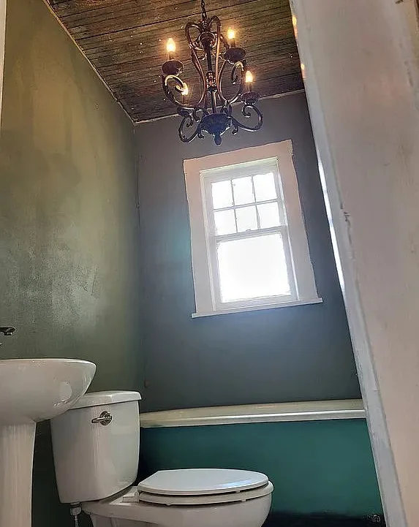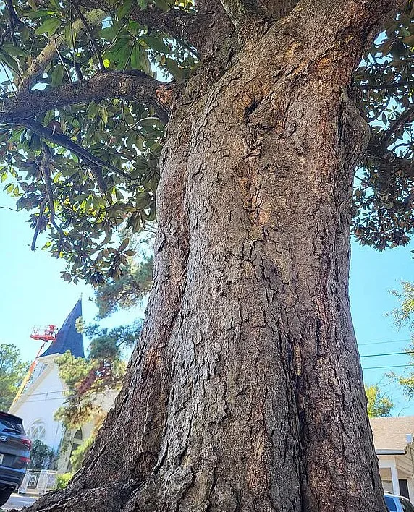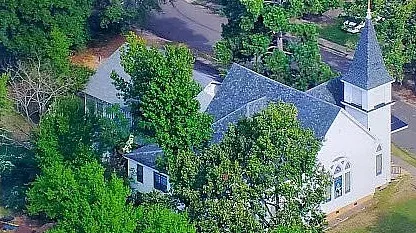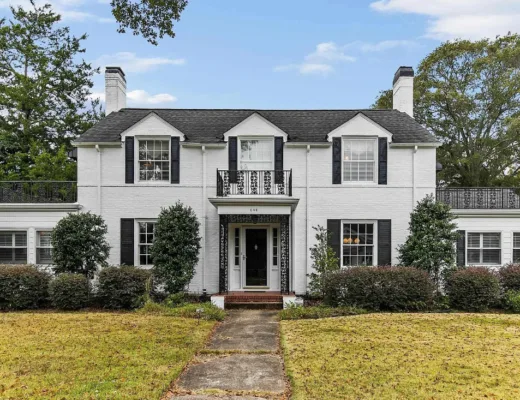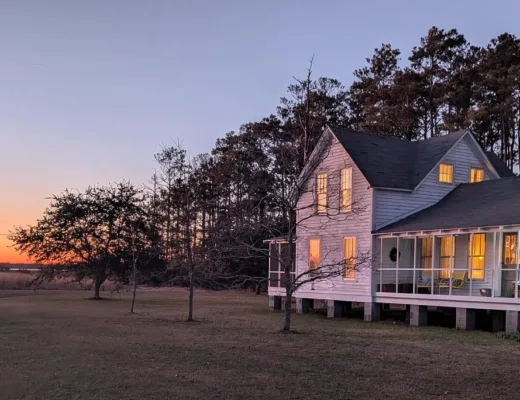
This home has some nice original details inside! It has a new roof too. The house was built in 1910. It is located on .38 acre in Stamps, Arkansas. This was the childhood hometown of Maya Angelou. The house features an arched entryway, wood floors, french doors, crown moulding, baseboards and a claw foot tub. Three bedrooms, two bathrooms and 2,125 square feet. $98,750 New price: $89,900
Contact the property owner: 479-439-2112
From the Zillow listing:
Stamps, Arkansas was developed late in the nineteenth century as a lumber town situated on the railroad. The childhood hometown of Maya Angelou, Stamps was one of the more prosperous cities of southwestern Arkansas in the late twentieth century. Abstracts show this early 1900s brick home, located at the corner of Church and Opera streets, was at the heart of the town’s growth. Original city plats began nearby and the abstract notes when the town streets, built by the lumber company, were deeded to the city. The town’s century-old American Gothic Presbyterian Church is across the street. The original deed shows that crops grown on the property at 500 Church Street were granted permission to be sold to the growing Bodcaw Lumber yellow pine mill operations and later the Kelly Drug Store operated as a town pharmacy from the home. Three families have lived in the home and the historic Magnolia tree, identified by local specialists, is possibly as old as the home. The original charm remains to allow the next homeowner a chance to make it their own. Recent updates include a new roof featuring architectural style shingles with ridge vents, new water and gas lines, electrical updates, new base cabinets in the kitchen, new period appropriate porcelain tile flooring & new pedestal bathroom sinks & new efficient plumbing faucets and toilets in both bathrooms, and more. Based on the history and style of the home, the home is worth pursuing National Registry Status, which could enable state and federal tax credits. Additional energy efficient upgrades may be eligible through Entergy Arkansas, the local electric utility provider. Also, the home includes the original enclosure of a garage apartment. While the apartment has been removed, the garage simply needs a new roof and would make a perfect detached building, she-shed or workshop. Home for sale “as-is”. Showings available on Saturdays, upon request. Investors – Homeowner selling childhood home. Only third family to own home since it was originally built. The family has owned the home since 1972. At a glance home updates include: New roof – architectural shingles with ridge vents – installed in late 2023 by Hostetler Roofing New water lines New gas lines Upgraded electrical New ceiling fans installed – six total New porcelain tile (period appropriate) in both bathrooms New water efficient toilets in both bathrooms New pedestal sinks in both bathrooms New shaker style base cabinets in kitchen sink area Original oak hardwood flooring – sanded – ready for your stain selection
Let them know you saw it on Old House Life!

