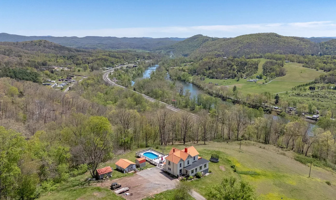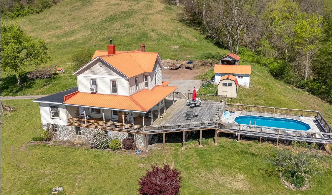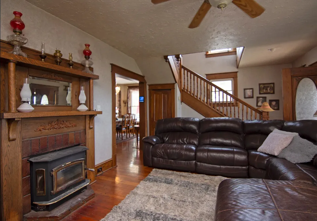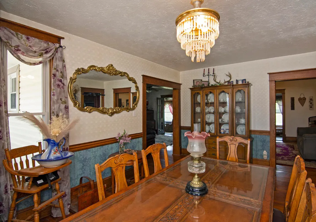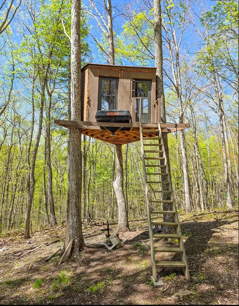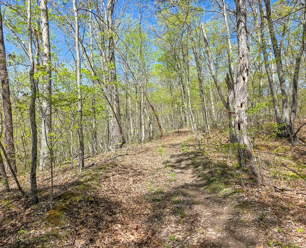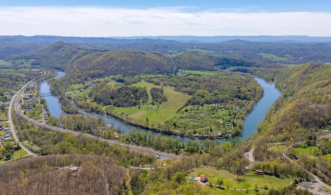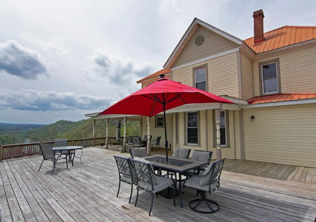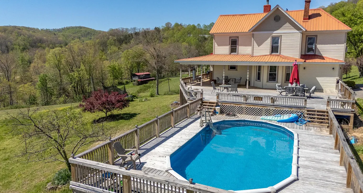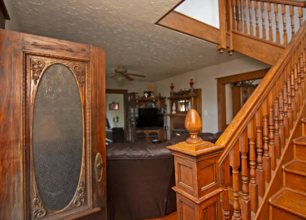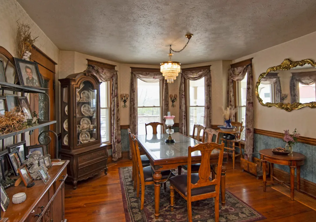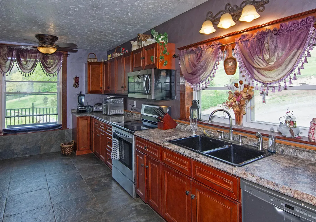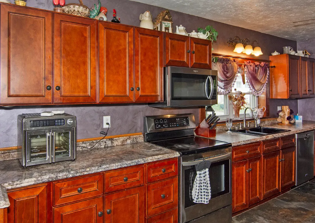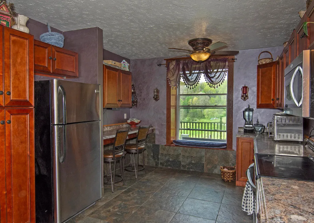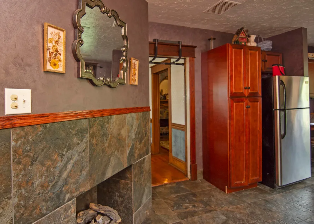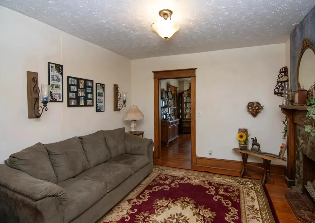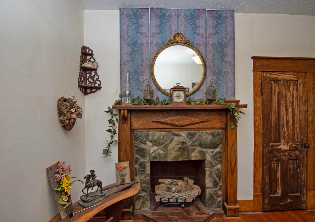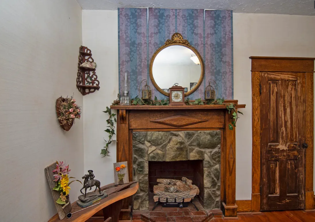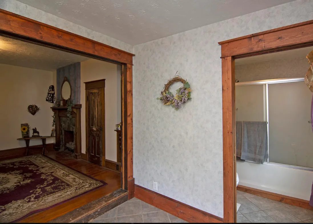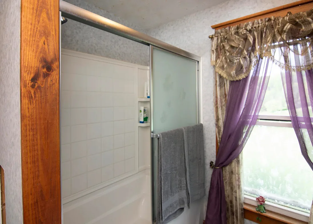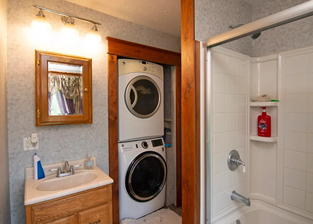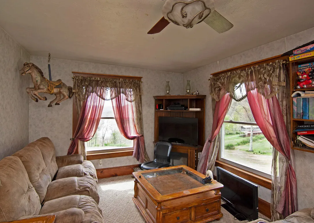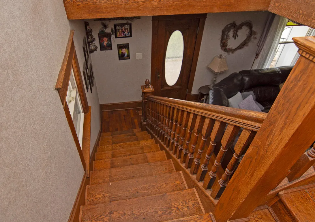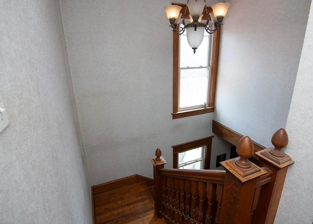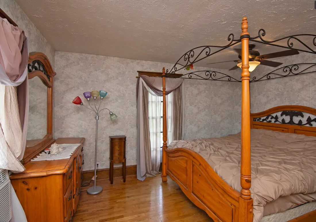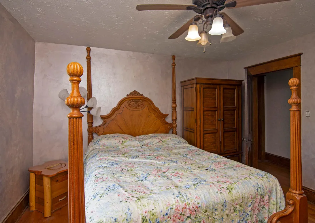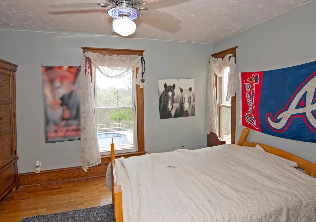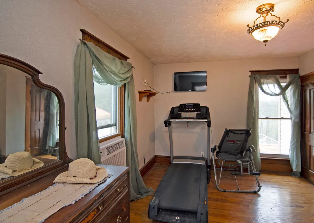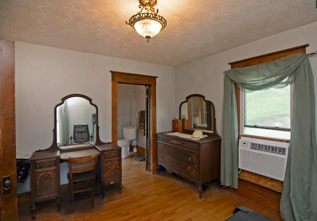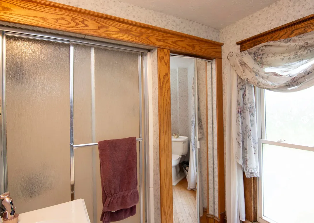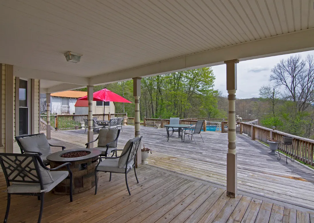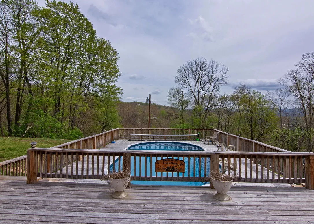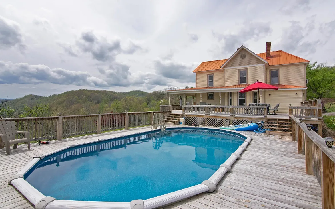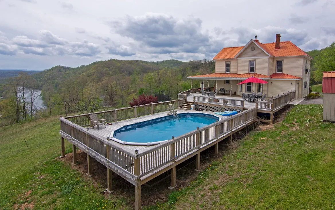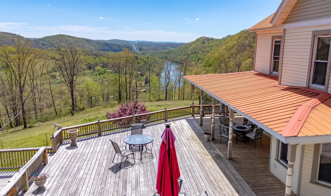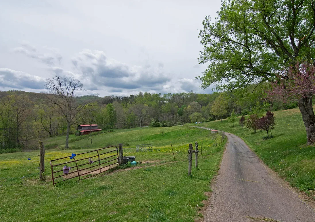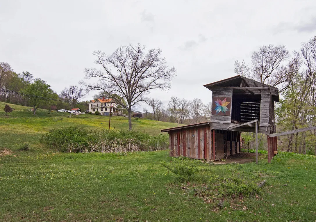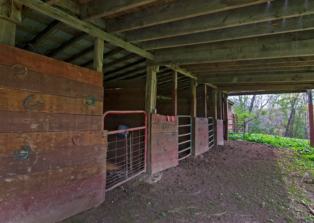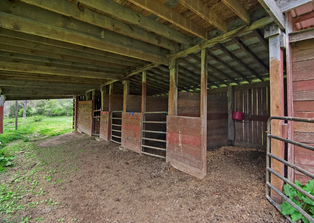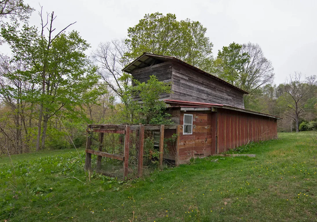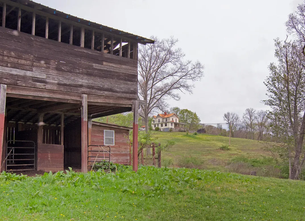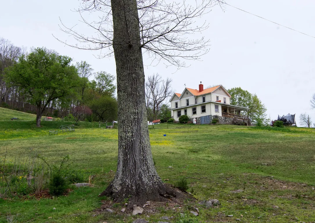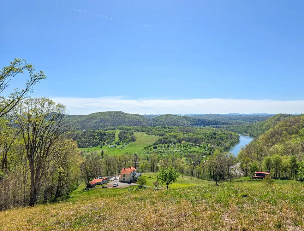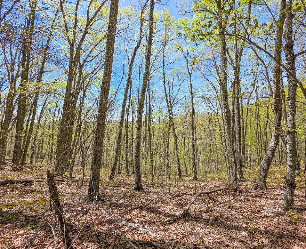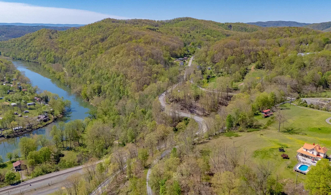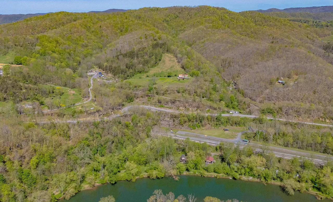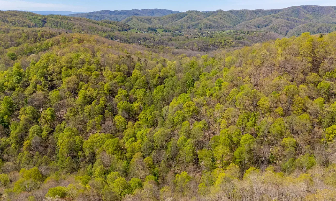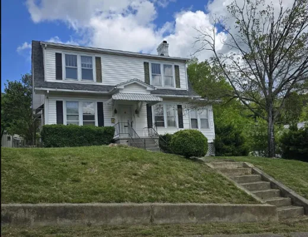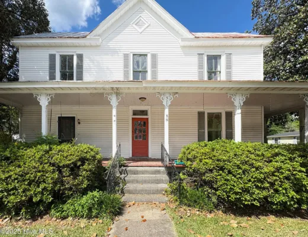
How about that setting and the scenery?! Great acreage too! Big Bend Overlook Farm was built in 1912. It is located on 135 acres in Hinton, West Virginia. Not a fan of some of the updated renovations, but the floors are nice and you can’t beat that view. There are multiple outbuildings, a huge back deck and a large pool. Four bedrooms, two bathrooms and 2,433 square feet. $499,000
Contact W. Paul Grist with Grist Real Estate Association: 304-661-6543
From the Zillow listing:
*Showings start Friday, May 9* Big Bend Overlook Farm – 135+/- acre farm with a classic 2-story, 4-bedroom farmhouse, an impressive deck with swimming pool, and sweeping mountain and river views.Located above the Big Bend tunnel and John Henry Historic Park, the farm is just off the highway but enjoys a private, secluded setting along with its magnificent views. The home, built in 1912 and remodeled over the years, has light yellow vinyl siding and a red metal roof. Two large pastures, one fenced for horses and/or livestock, are near the house, and there is a shed-style barn with stalls and a hayloft. This beautiful 135+/- acre farm property on a country road near Talcott features a spacious 2-level home, rolling pastures, mature woodlands, and a large shed-style barn. Set on a picturesque hillside at the end of a winding lane, the home enjoys breathtaking views of the surrounding mountains and Greenbrier River from its large deck, and the added bonus of an attractive swimming pool. The home’s entry opens into a mudroom, which leads to a room suitable as a sitting room or home office, with a propane fireplace surrounded by an attractive wood front and mantel. In addition to these spaces, the main level includes the living room, kitchen, dining room and a full bath/laundry room. Most rooms, both upstairs and down, have ceiling fans, and most feature hardwood flooring. The living room has a fireplace with a woodstove insert, surrounded by a carved mantel with a mirror. French doors open from the living room to a second space that is essentially an extension of the living room, but which has carpeting. The kitchen has laminate counters with a porcelain double sink, and cherry cabinetry with ceramic tile flooring. A walk-in pantry is adjacent. Appliances include a Frigidaire refrigerator, an LG electric range, a wall-mounted Whirlpool microwave, and a Maytag dishwasher. There is an upright Frigidaire freezer in the pantry. The adjacent dining room features wainscoting, a bay with 4 windows, and a crystal chandelier. The main level includes a full bath with a shower-tub. This room doubles as a laundry room, and it includes front-loading GE appliances. The upper level has four bedrooms and a bath off a central hallway. All the bedrooms have ceiling fans, and three have window AC units. Three have closets, and the remaining room has an antique wardrobe which may convey with the home. They share a bath with a shower and a wood vanity with a solid surface sink/countertop. The home is fronted by a covered porch, which connects to a truly impressive deck and swimming pool. This feature is both spectacular and convenient, capable of handling large groups for entertaining, and offering panoramic views of the surrounding mountains, and bird’s eye views of the Greenbrier River far below. The gently rolling property includes 2 pastures/hayfields, and mature woodlands with mixed hardwoods. The farm is suitable for horses, cattle, sheep, goats and chickens, and there’s plenty of room for gardening. A detached single-vehicle garage is near the house, as well as a storage shed and a woodshed. While the property enjoys a very private, quiet location, it is only 10 minutes from Summers County Hospital, and 15 minutes from downtown Hinton, the Summers County seat, with restaurants, shops and services. Bluestone Lake, an ideal fishing, boating and camping spot, is nearby. This is beautiful country property that needs to be seen to be appreciated.
Let them know you saw it on Old House Life!

