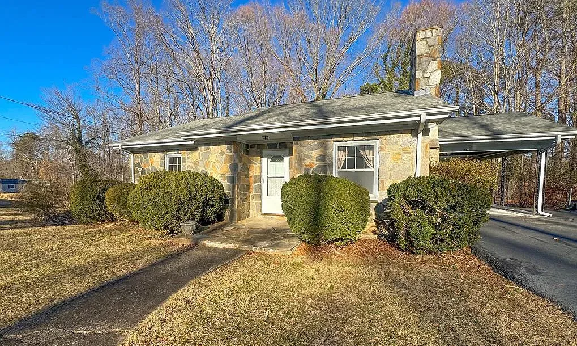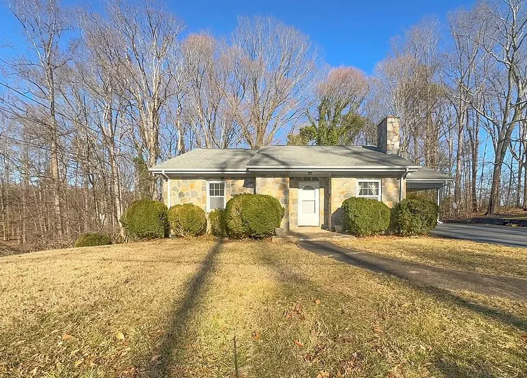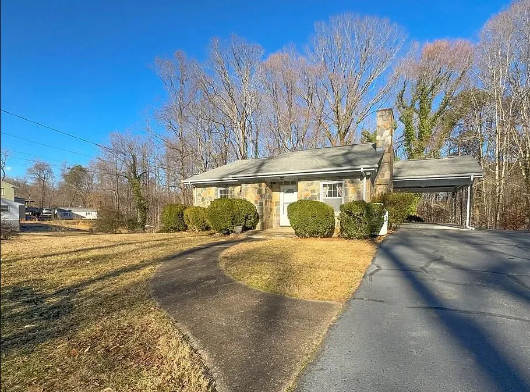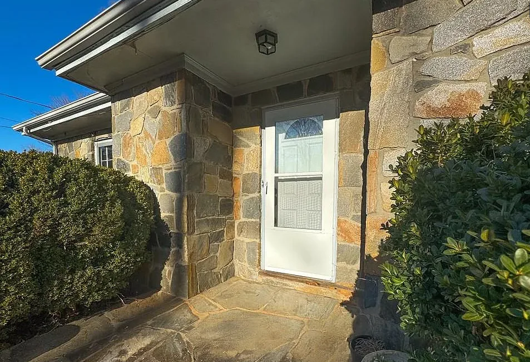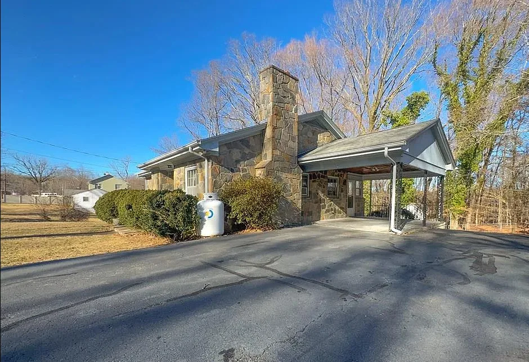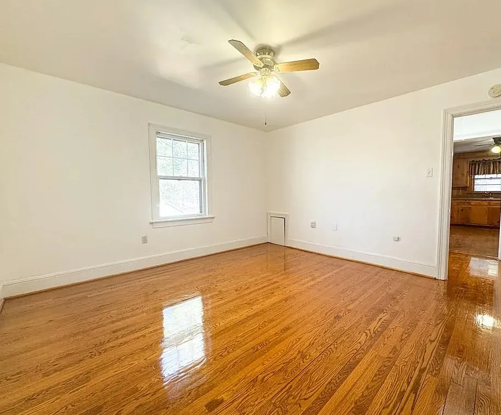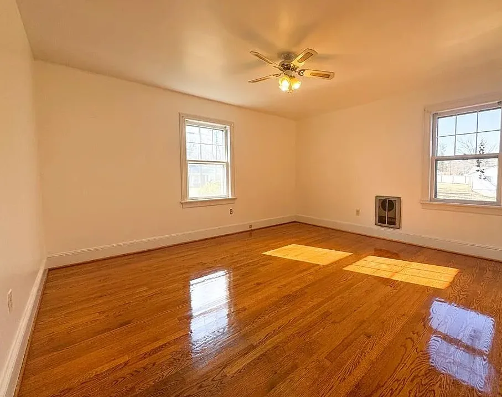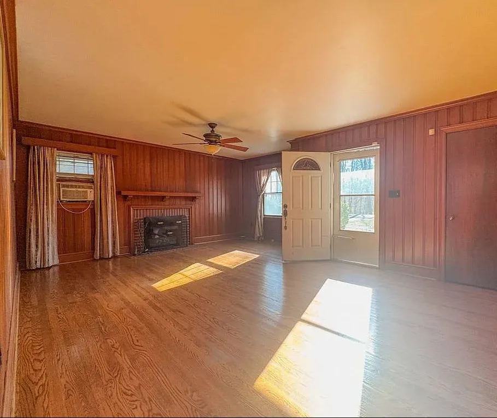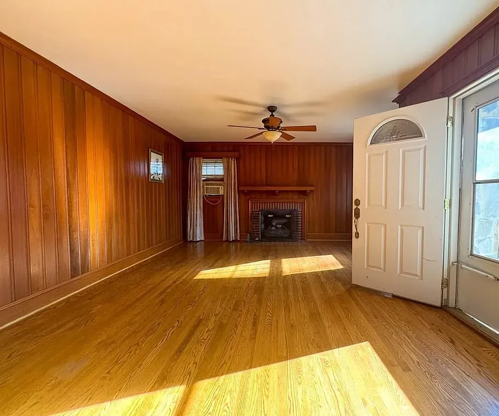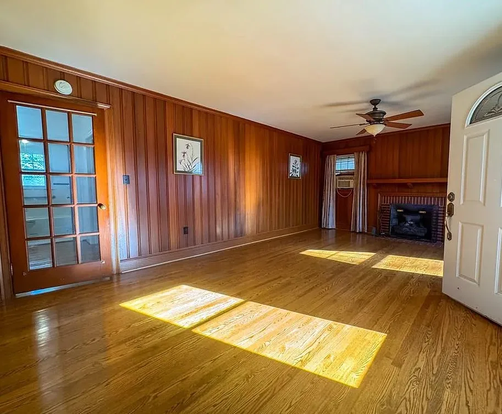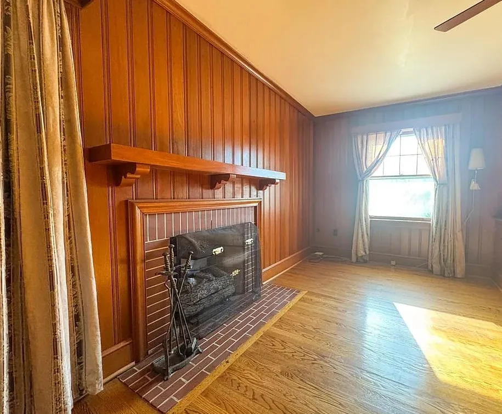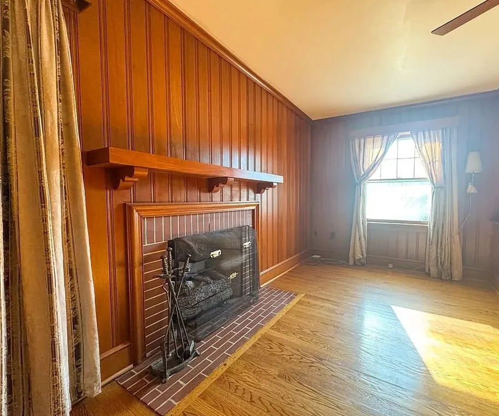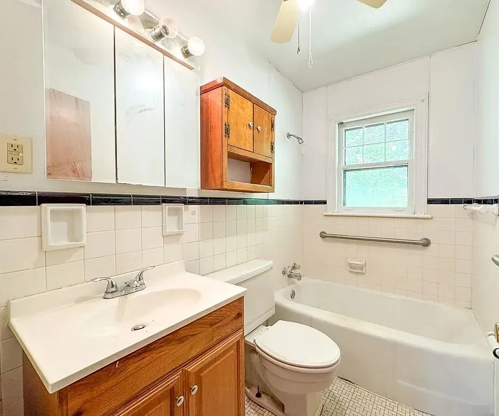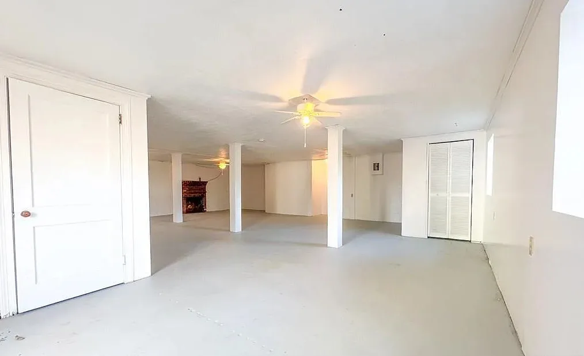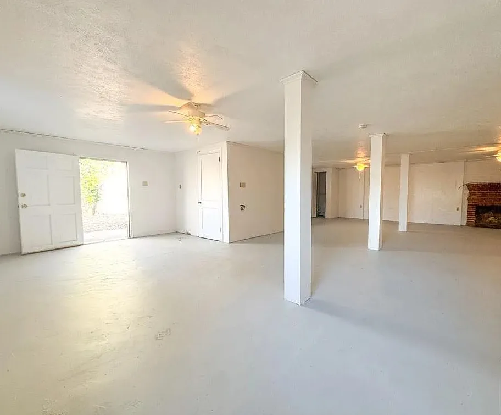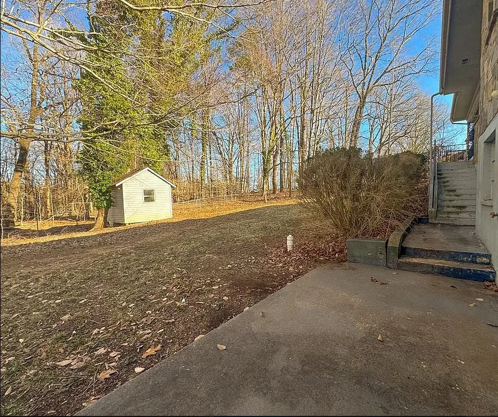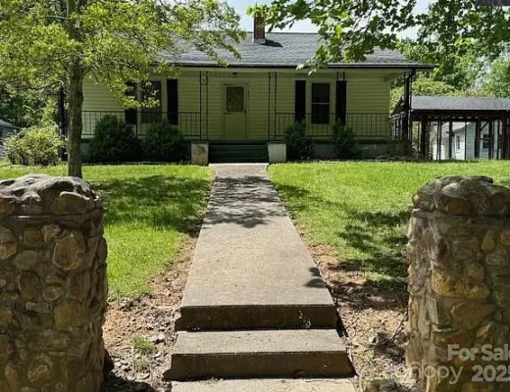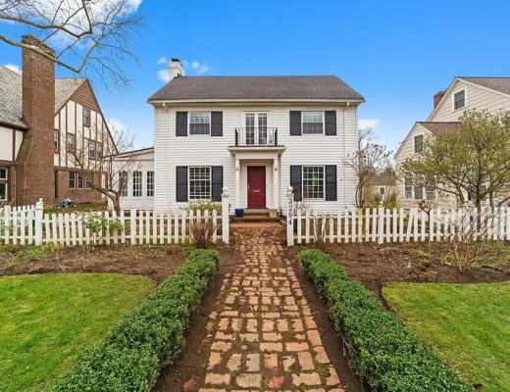
I like the fireplace in the basement and the stone exterior! The house was built in 1953. It is located on .76 acre in Martinsville, Virginia. The house features a carport, original wood floors, knotty pine kitchen cabinets, knotty pine walls, crown moulding, built-in bookshelves and a large basement with a fireplace. The house has a spacious backyard. Two bedrooms, two bathrooms and 2,188 square feet. $164,900
Contact Reeves Stowe with Rives S. Brown Realtor
From the Zillow listing:
Located 5 minutes from Uptown Martinsville and under 30 to Danville, 117 Salmon St offers comfort, character, and versatility in a quiet, family-oriented neighborhood. This solid block home with a rock exterior is built to last. The main level features freshly polished solid wood floors, large bedrooms, and warm natural finishes—including classic tongue and groove mahogany paneling, a built-in bookshelf, and gas fireplace. The kitchen and dining area offer original tongue and groove heart of pine paneling, a spacious pantry, and an adjoining mudroom with washer/dryer connections and access to the stone-floored side porch—ideal for relaxing or grilling. A pull-down attic with flooring and a window offers easy-access storage. The full basement includes its own entrance, full bath, kitchen area, and fireplace—perfect as bonus space, a studio apartment, or private suite. Other features: paved driveway, detached storage/work shed, large lot with garden potential, and low-maintenance landscaping. Thoughtful details like solid-core doors with upscale trim add quality and charm. Note: Basement is included in finished sqft based on heating, a full bathroom, and a kitchenette setup with a sink, cabinet, and hookups for a stove and refrigerator. It features painted concrete floors and block walls. Buyers and agents should verify its suitability for their intended use.
Let them know you saw it on Old House Life!

