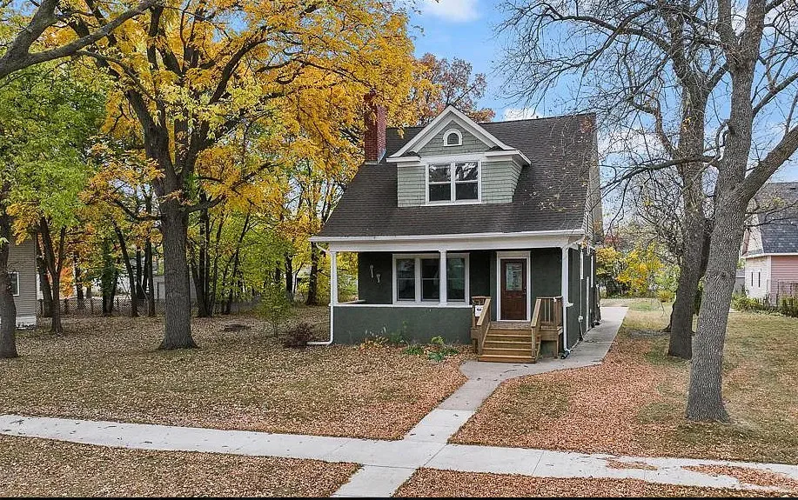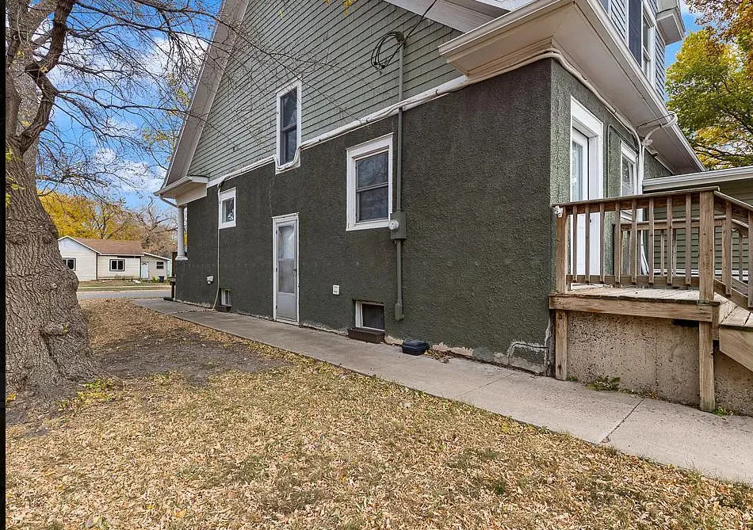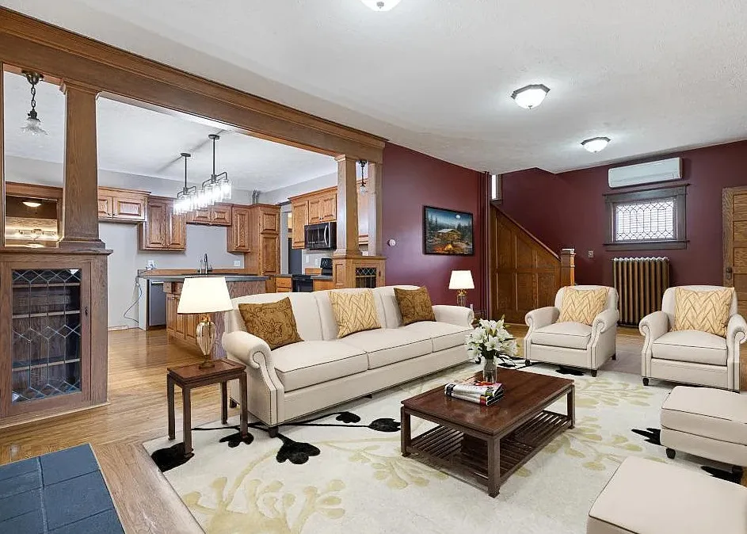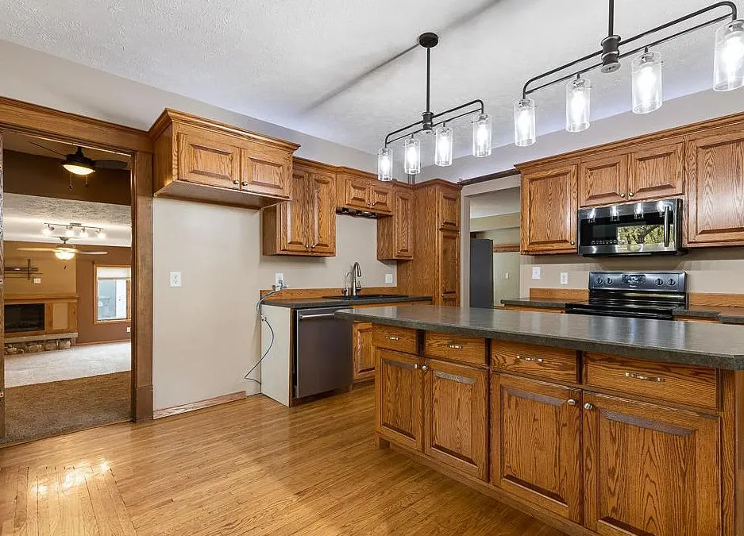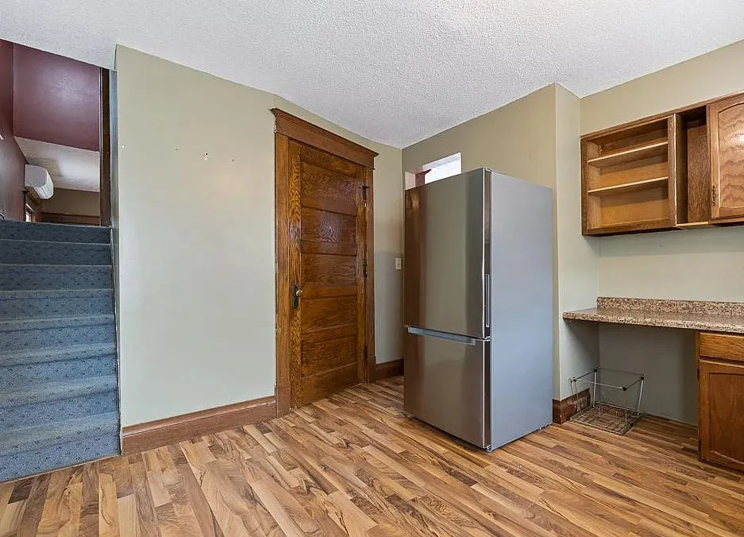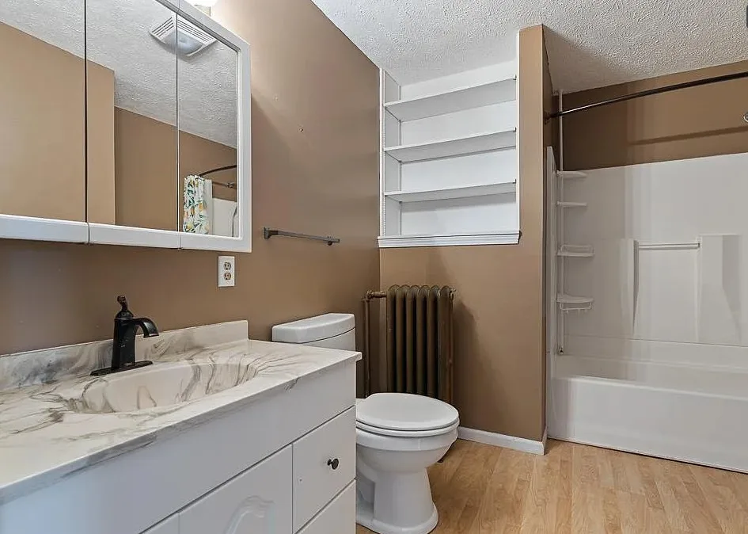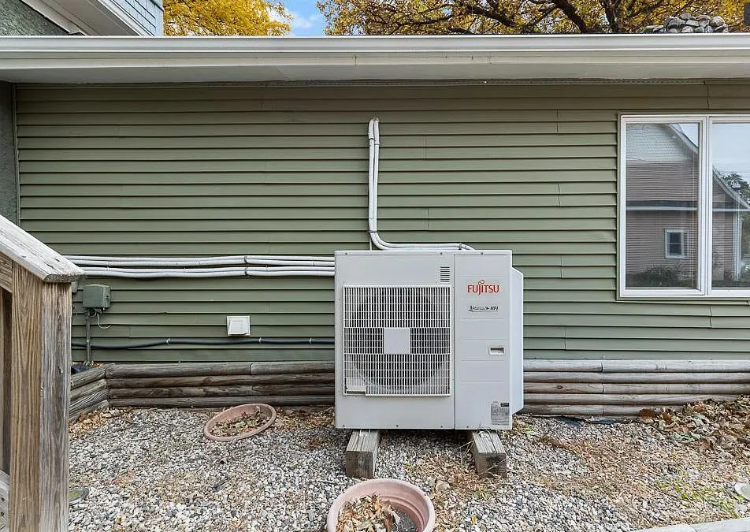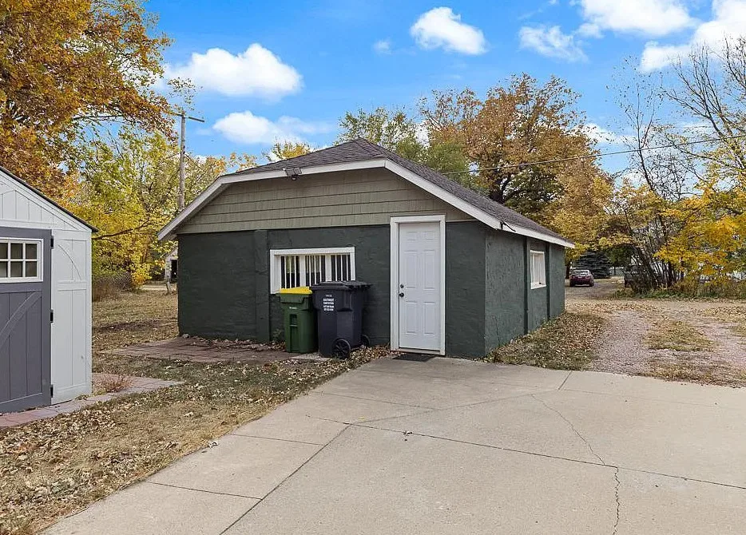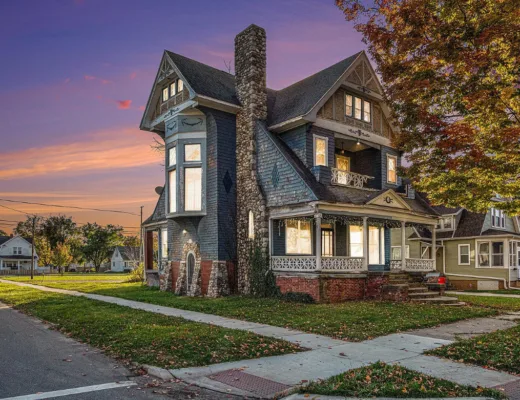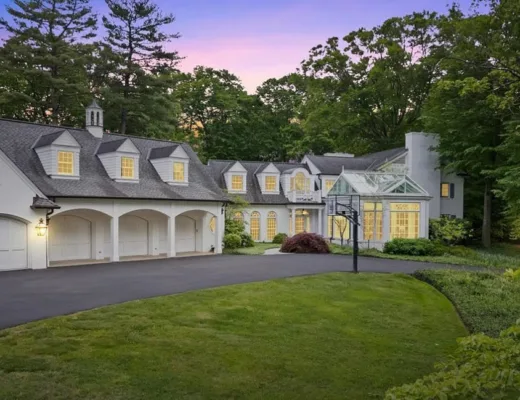
This house has a really cute interior! It is much bigger than it looks from the exterior! The house was built in 1913. It is located on .36 acre in Tracy, Minnesota. The house features a covered front porch, wood floors, nice staircase, built-ins, wide baseboards and an updated kitchen. The home has a basement and a detached garage. There is also a storage shed on the property. Three bedrooms, two bathrooms and 1,962 square feet. $185,000
Contact Cynthia Rogers with The Deutz Group: 507-337-6683
From the Zillow listing:
Step into this beautiful craftsman-style home, where classic design meets modern comfort! Featuring high ceilings, wide trim, original oak floors and woodwork, this home radiates character and charm. The large living room flows seamlessly into the updated kitchen, perfect for daily living and entertaining. The family room addition is a true highlight, showcasing a vaulted ceiling and cozy fireplace, optimal for relaxing evenings. Convenient main floor amenities include a laundry room off the mudroom and a 3/4 bathroom for added functionality. Upstairs, you’ll find three spacious bedrooms, each with generous closets, and a full bathroom. Situated on a double lot, this property offers excellent outdoor living with a fire pit and multiple paver patio seating areas—ideal for gatherings or quiet evenings outdoors. The home also features a detached 2-stall garage accessible via the back alley, along with a concrete driveway for easy access to the home. This craftsman gem combines timeless elegance, modern updates, and a fantastic outdoor and garage setup. Don’t miss out on this one!
Let them know you saw it on Old House Life!

