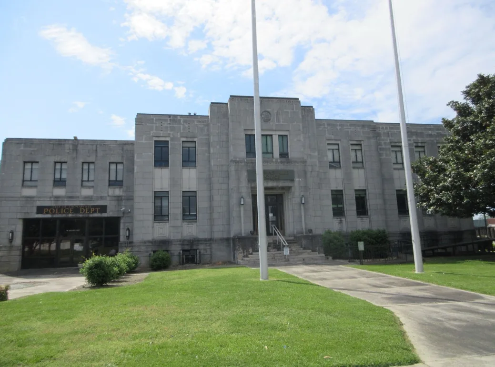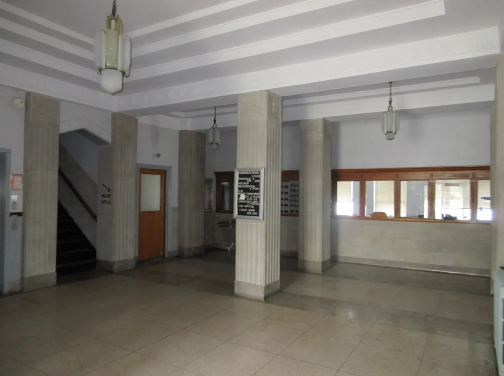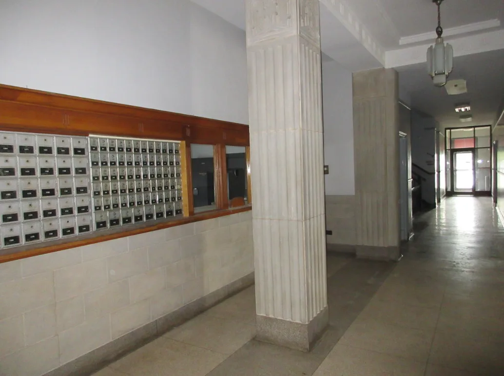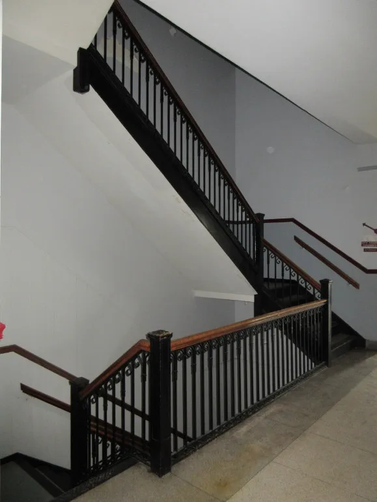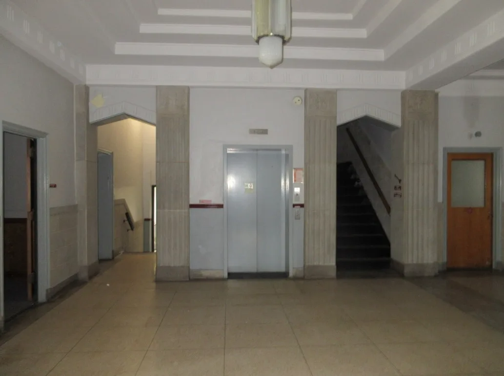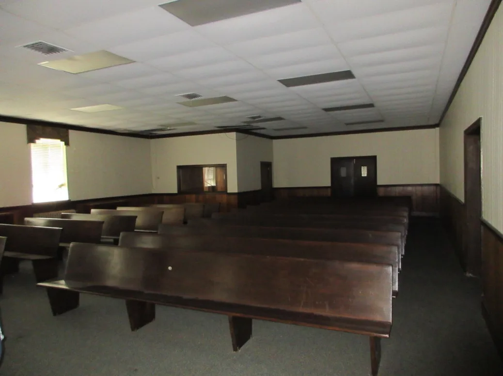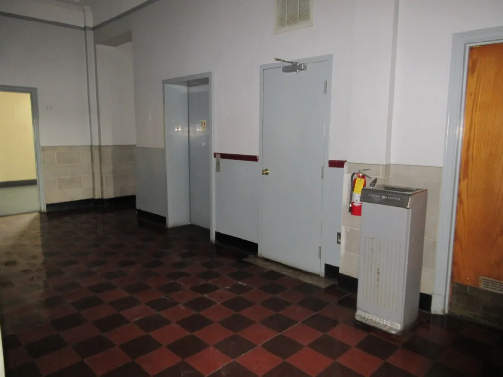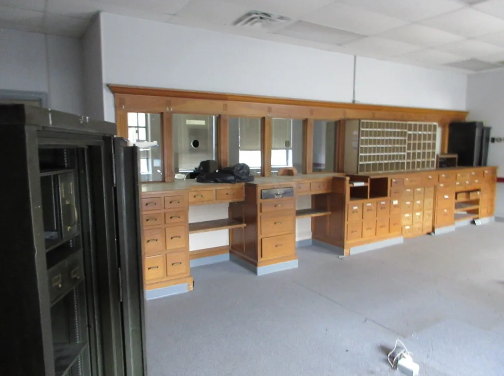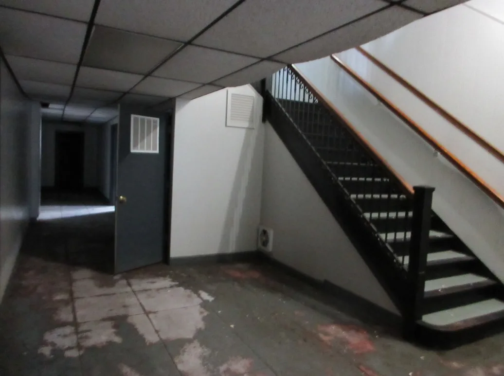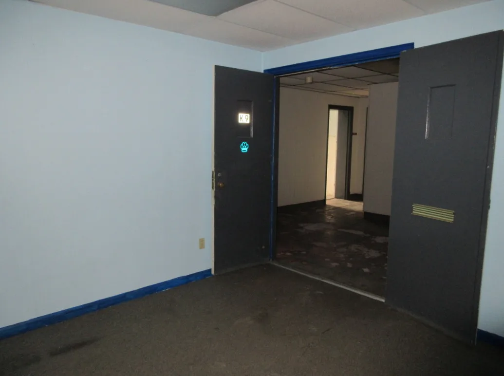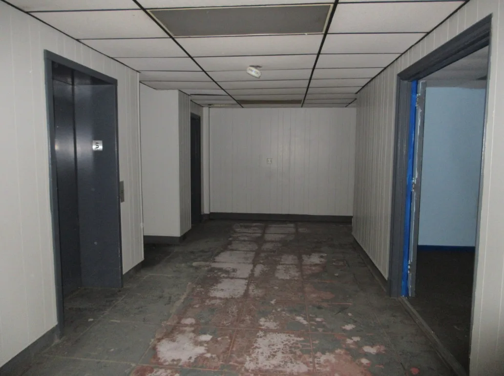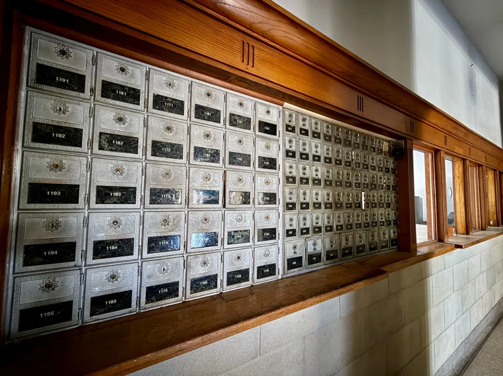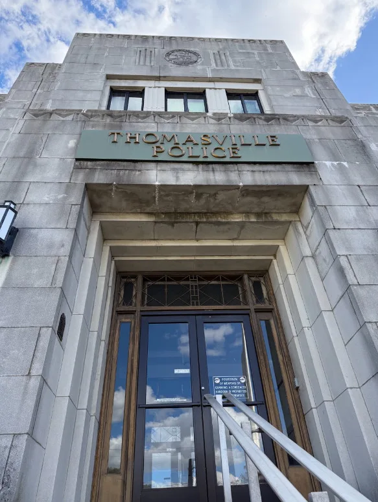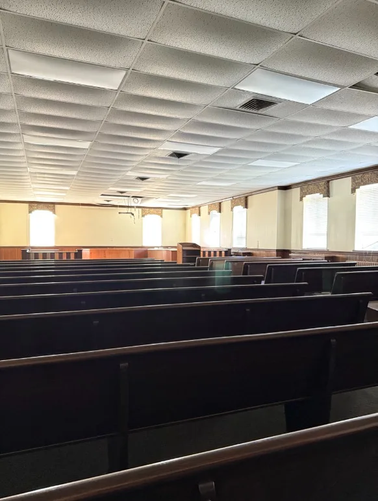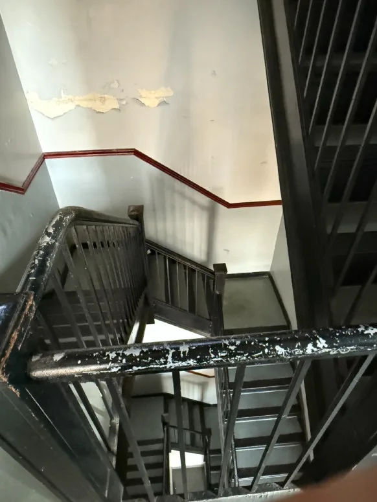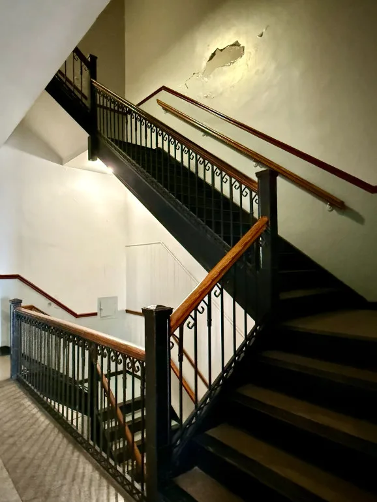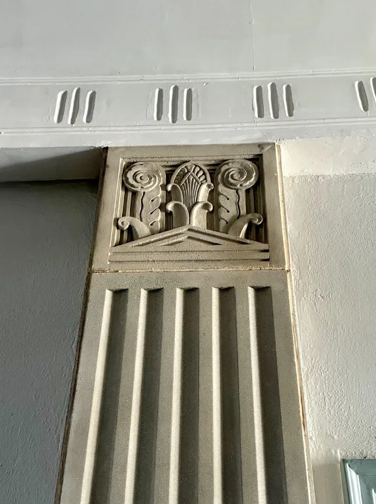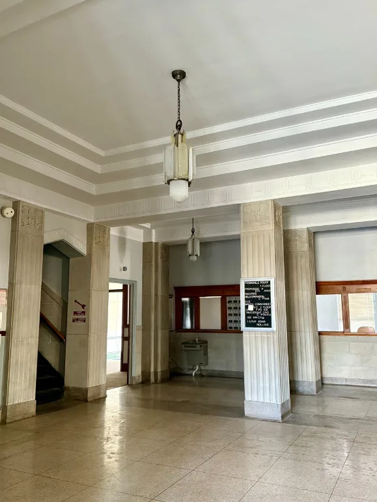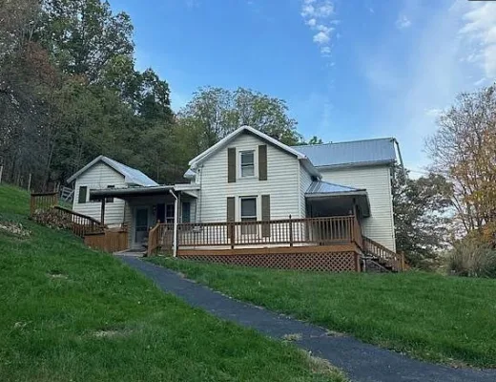
This is a pretty cool old building! This art deco building is 75,000 square feet! It served as the town jail, town hall, library and the fire station. The building was built in 1938. It is located on 1.73 acres in Thomasville, North Carolina. This is zoned commercial and has a lot of possibilities. 75,473 square feet. $300,000
Contact Cathleen Turner with Preservation North Carolina: 919-401-8540 or [email protected]
From the Preservation North Carolina listing:
Built in 1938 with funding from the Public Works Administration, the Art Deco-style Thomasville City Hall & Fire Station is considered among the most architecturally outstanding buildings in downtown Thomasville. This striking building was designed by the Raleigh firm William C. Olsen and Associates, with Albert Lewis Hawkins as architect. Olsen’s firm was known for their public commissions during the Depression era.
Set back on its lot, the monumental edifice is constructed of brick with an ashlar cast stone façade divided into a series of projecting bays that emphasize its verticality. The stylish front façade is incised with a variety of geometric architectural details comprised of circles, vertical and wavy lines, pyramidal panels, and the City seal prominently set above the entrance. The steel casement windows are further enhanced by lighter colored panels below with radiating squares suggesting a pyramidal form.
The interior is filled with period features that range from Art Deco style to mid-century modern. The entrance hall and main lobby is a stunning example of Art Deco exuberance, featuring fluted cast stone columns with abstract floriate capitals, tall cast stone ashlar wainscot, plaster walls with a telescoping coffered ceiling and triglyphs detailing, Art Deco bronze and white-glass light fixtures, and terrazzo floors. The service windows and postal boxes are a rich warm wood that repeat the triglyph details, in addition to the wood slab doors and veneer walls in the administrative offices.
The building housed many municipal uses including city offices, police and fire stations, the library, and health clinic among others. The east (left) side of the building is comprised of the two-story fire station with two bays on the ground floor for firetrucks and a second floor that housed offices and quarters for station personnel. To the west (right) side of the main lobby is the former library space that provides a large open area. Throughout the building are offices of various sizes, and lots of restrooms. The second floor is made up of the courtroom, jury room, Council chambers, and jail cells. The basement level is divided into several office spaces, a large room, the mechanical room, and more restrooms. All three floors are accessed by stairs and an elevator.
The Thomasville City Hall & Fire Station is filled with spaces that provide a fabulous backdrop for new uses. Original plans exist to aid in its transition to a new compatible use. There is off street parking behind the building and plenty of on street parking on adjacent streets. The property is zoned C-4, allowing a mix of uses. Its adaptive reuse will need to include asbestos abatement.
The property is a designated local landmark, a contributing structure in the Downtown Thomasville National Register Historic District and located in the Business Improvement District. It is eligible for historic rehabilitation tax credits.
Let them know you saw it on Old House Life!

