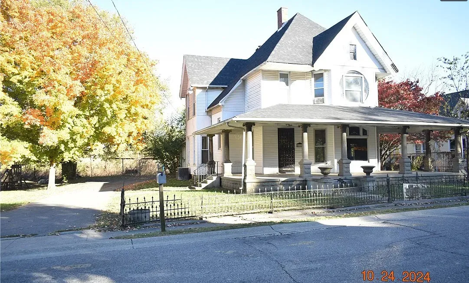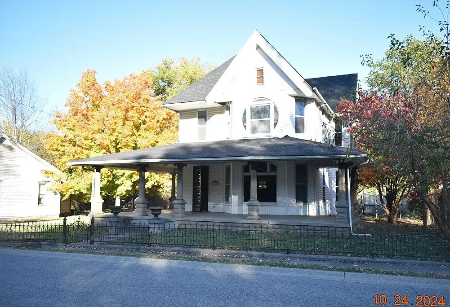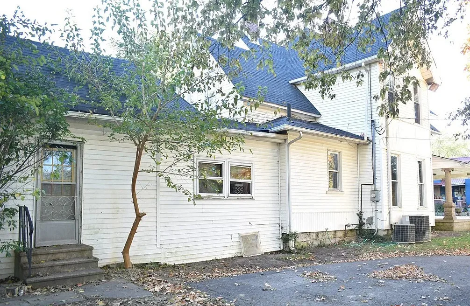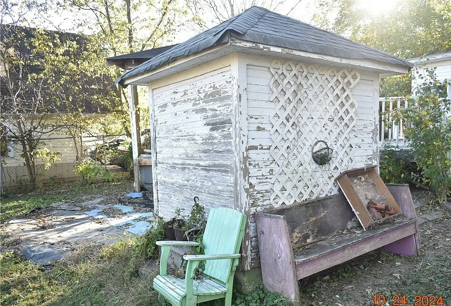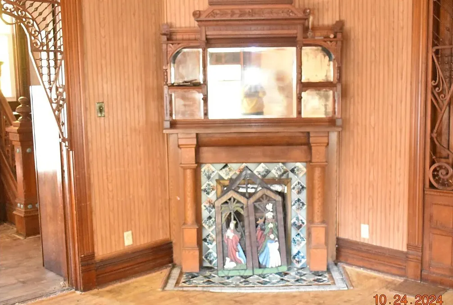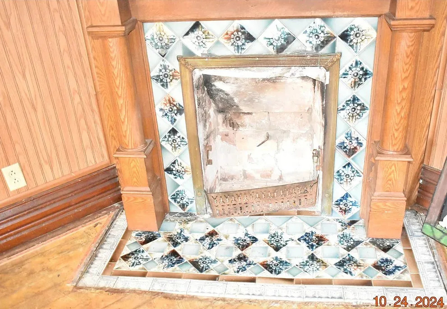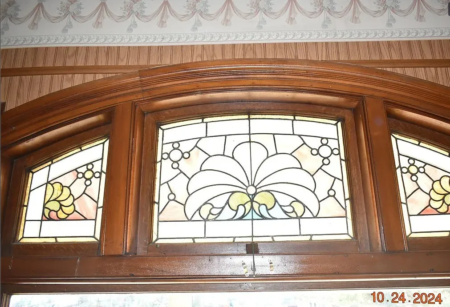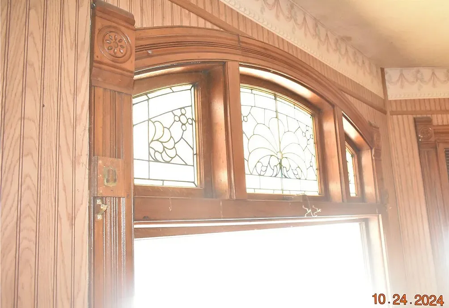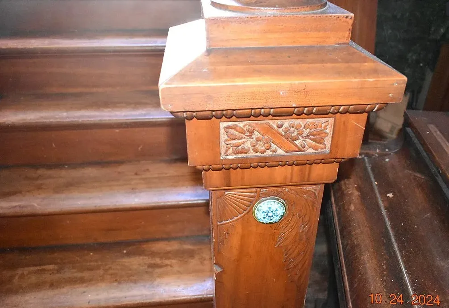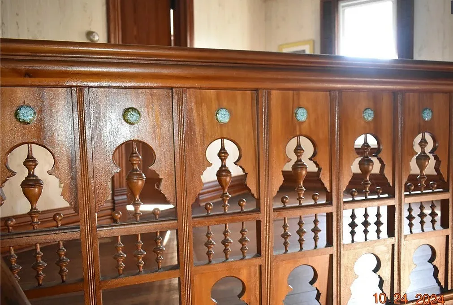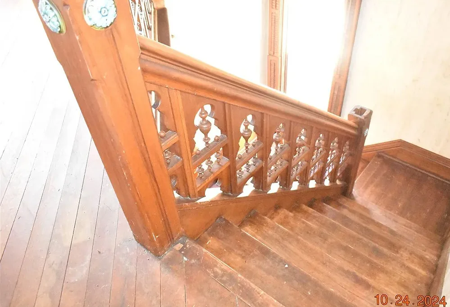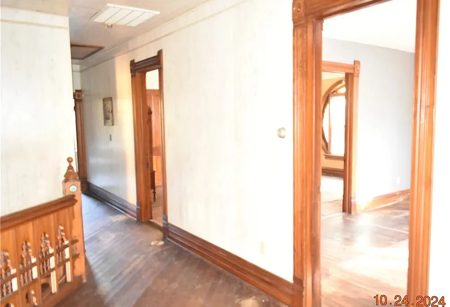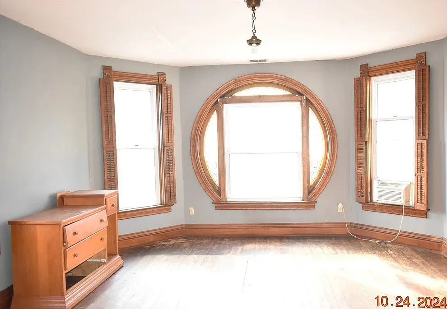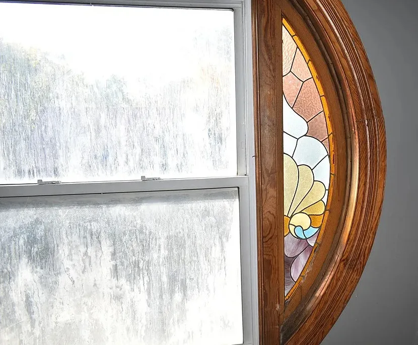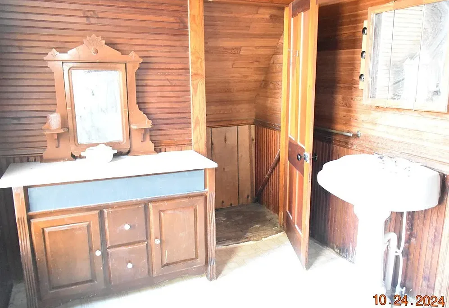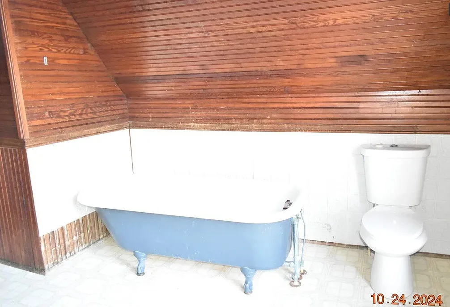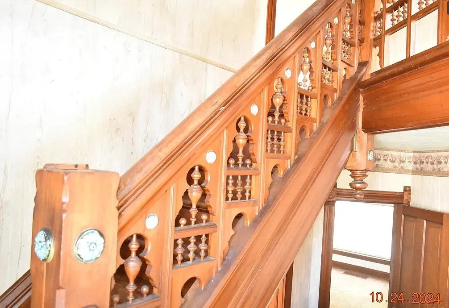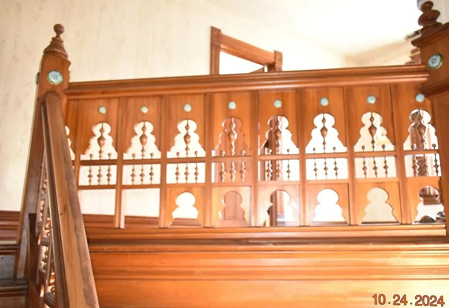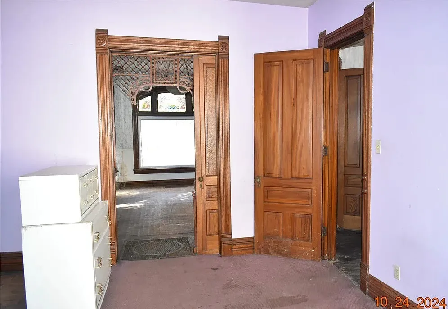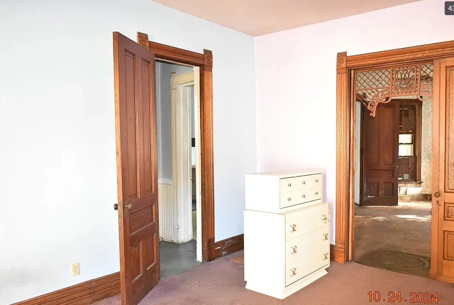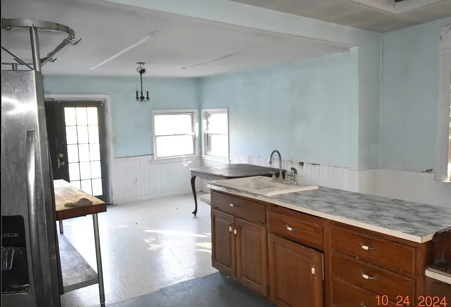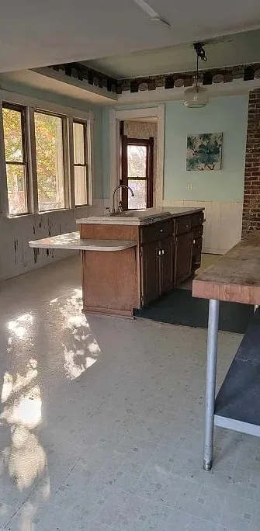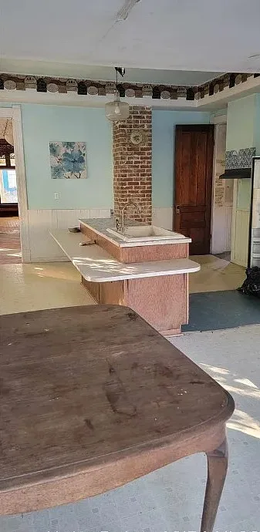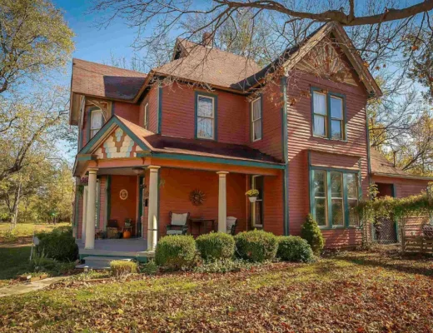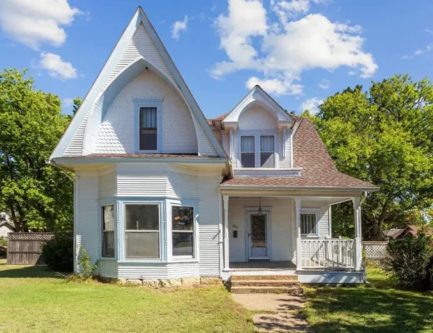
Look inside! Those details are amazing! This is a George Barber designed house. It was built in 1900. It is located on .52 acre in Campellsburg, Indiana. The house features a wrap around front porch, pocket doors, grand staircase, original fretwork, beautiful stained glass, leaded glass, wood floors and original mantels. There is a detached storage building on the property. Four bedrooms, two bathrooms and 3,361 square feet. $120,000 New price: $89,900
Contact Missie Cambron with Cambron Realty
From the Zillow listing:
George F. Barber (Tennessee architect) home! This is 1 of 4 surviving George F. Barber homes located in Campbellsburg IN. This is a rare concentration of Barber homes located in a small town, which attracts the interest of Barber enthusiast around the country. This stunning Queen Anne style home was built by the Thomas Wilkins family in 1894 (via: State Survey). The Wilkins family (which built all 4 Barber homes in Campbellsburg) established the grist mill that the town of Campbellsburg was built around. The stately, front porch was added in the 1910s. The summer kitchen was enclosed to the house. Although most windows have been replaced the original rounded, stained glass horseshoe windows are still intact. The original wood trim, staircase, pocket doors, fireplace, wood flooring and ornate details of the home remain and are intact. This home is a true gem worthy of investment. The home had new roof installed approx 3 years ago. Oversized, paved driveway. Home is in need of TLC but is structurally sound. There is also an ADDITIONAL 1028 sq ft home located on this property in need of TLC. There are so many possibilities with this historic .52 acre property. Current taxes shown reflect no exemptions.
Let them know you saw it on Old House Life!

