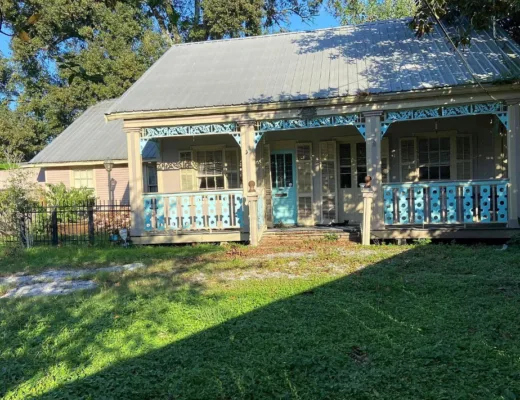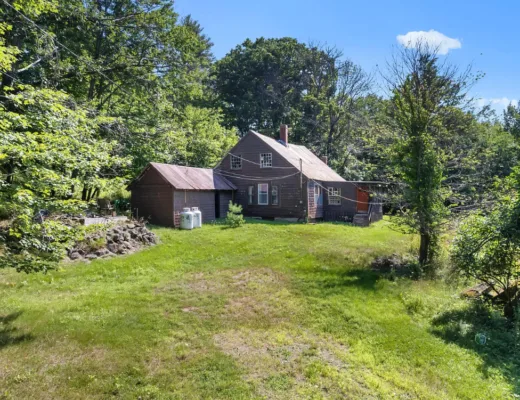
Such beautiful details inside this house! The listing says that the antiques are negotiable. I’m seeing some Thomas Day furniture in there. The Henry – Beasley House was built in 1820. It is located on .48 acre in Colerain, North Carolina. The house features a front portico, beautiful front door with sidelights, wood floors, crystal chandeliers, crown moulding, ceiling medallions, intricate mantels and chair rails. There is a detached garage on the property and a private backyard. Four bedrooms, two bathrooms and 3,040 square feet. $275,000. New Price: $229,000 New price: $217,000
Contact Nancy Winslow with Keller Williams Realty Points East: 252-813-1096
From the Zillow listing:
The Henry-Beasley House, c1820, is a two-story Greek Revival-style house sheathed with weatherboard. The two panel entrance door is surrounded by transom and sidelights. The first floor windows are nine-over-nine double-hung sash and the second floor windows are nine-over-six, most with original wavy glass, with fluted surrounds and Greek key motifs at the corners. Heart of pine floors throughout all the main areas and are in great condition showing off the natural beauty in the wood. The center hall/foyer is wide with high ceilings. As you’ll see in the photos, there is plenty of room for displaying large antiques. The formal living areas on each side of the front door offer plenty of entertaining space with beautiful architectural features. A new chimney has been built on the left side, which helps set up the spectacular over 6′ tall ornate mantle. The fireplace on the right side/den area is currently being used for a wood-burning fireplace. The large formal dining room features a ceiling medallion with prominent hanging chandelier. This room comfortably holds a table for 12 and very large antique side items. The kitchen on the back has been recently renovated to include new appliances and a working wood stove. Upstairs can be accessed from the back entrance off the kitchen and back door or from the front foyer. Here you’ll find 4 large bedrooms, tons of natural light, a full bath with access to the upstairs front hall and the back landing. The laundry room is located downstairs off the kitchen. Outside features includes a beautifully crafted water feature, 5′ tall black coated chainlink fence, and a two-bay, two-story garage with workshop. Protective covenants are attached to the deed with Preservation NC. This is a contributing building in Colerain’s National register Historic District, making it eligible for historic tax credits. Antique furnishings are negotiable. Call today before someone beats you to it. This is a treasure.
Let them know you saw it on Old House Life!




































































