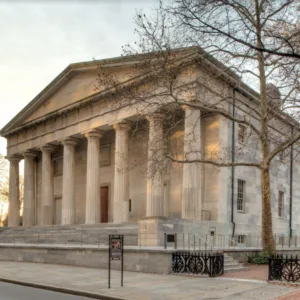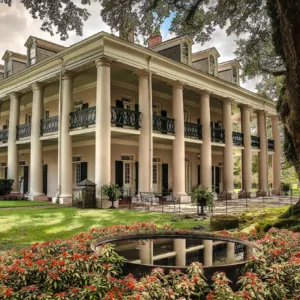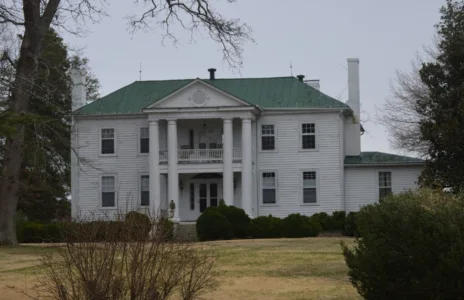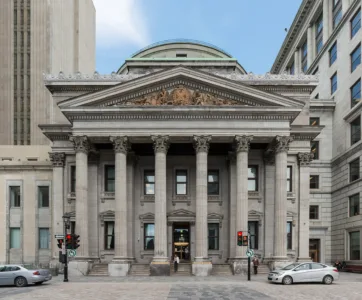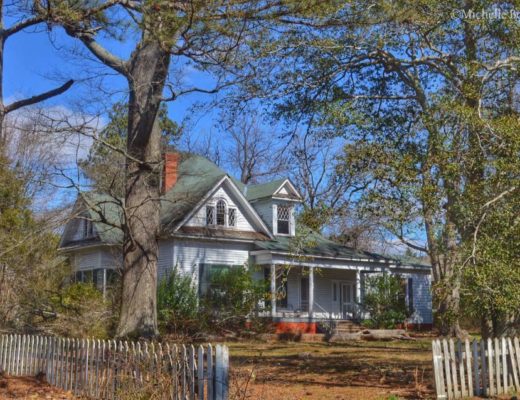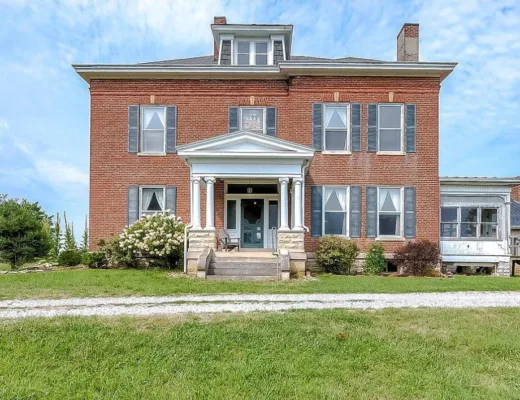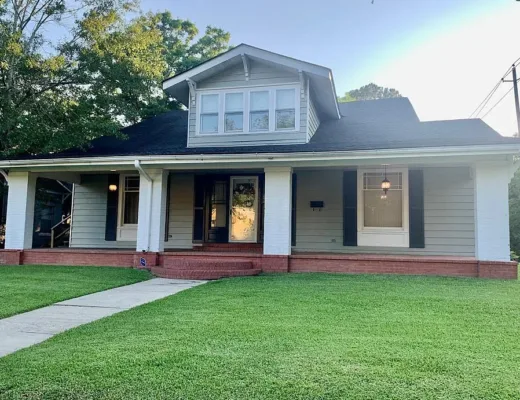Greek Revival is an architectural style that emerged across Europe and the United States in the early 19th century, roughly between 1825 and 1860. This style was inspired by the architecture of ancient Greece, particularly its emphasis on classical symmetry, proportion, and the use of grand, temple-like features. In the early years of the American Republic, Greek Revival architecture was seen as a reflection of the nation’s democratic ideals. The young United States identified with the ancient Greek city-states, particularly Athens, as symbols of democracy, civic virtue, and cultural achievement. This led to the widespread adoption of Greek architectural elements in government buildings, banks, and educational institutions. It also found its way into residential architecture!
Examples:
Key Features of Greek Revival Homes:
- Columns and Porticoes: One of the most distinctive features of Greek Revival homes is the use of tall columns, often in the Doric, Ionic, or Corinthian styles. These columns typically support a portico or front porch that resembles a Greek temple. The portico often spans the full height of the house.
- Pedimented Gable: The gable (the triangular portion of the end of the roof) often resembles the pediment of a Greek temple. This is a common feature at the front of the house, emphasizing the classical aesthetic.
- Symmetrical Facade: Like colonial homes, Greek Revival homes often have a symmetrical front facade, with the entrance centered and flanked by evenly spaced windows.
- Tall, Narrow Windows: The windows are usually tall and narrow, often with multiple panes. In some cases, they are framed by pilasters or flat columns to enhance the classical appearance.
- Heavy Cornices: The roofline of a Greek Revival home is typically adorned with a heavy cornice, which is a decorative molding that crowns the building. This feature adds to the bold, monumental look of the style.
- Front Door Surrounds: The front door is often elaborately framed with sidelights (narrow windows on either side) and a transom window above. The door surround may also include decorative elements like pilasters or columns.
- Simple, Rectangular Shape: The overall shape of the house is usually rectangular, though larger homes may feature wings or additional structures. The layout tends to be straightforward, with rooms arranged symmetrically.
- Low-Pitched or Flat Roof: The roof of a Greek Revival home is usually low-pitched or even flat, with a wide band of trim (the cornice) beneath the roofline.
- Minimal Ornamentation: While the overall appearance is grand and imposing, Greek Revival homes generally avoid excessive ornamentation, sticking to the classical motifs and simple, bold lines.
Some more examples:
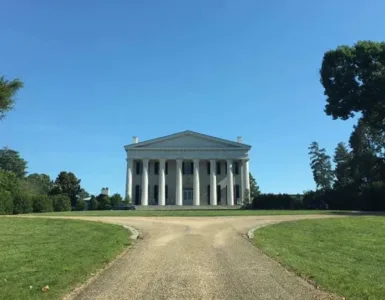
Berry Hill (Danville, VA) Transformed into Greek Revival in 1834
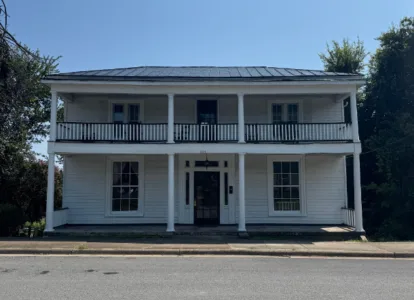
The White House (Danville, VA 1857)
Some examples outside the US:
Variations:
While many Greek Revival homes adhere strictly to these features, some regional variations incorporate different materials or adapt to local climates. For example, in the South, Greek Revival homes often feature larger porches to provide shade and ventilation. Greek Revival homes were especially popular in the United States during the early 19th century as they symbolized the young nation’s admiration for the democratic ideals of ancient Greece. They can be found throughout the country, from grand plantation houses in the South to modest farmhouses in the Northeast and Midwest.
The Takeaway:
Greek Revival Architecture is a 19th-century style that drew inspiration from the classical architecture of ancient Greece. Characterized by tall columns, symmetrical facades, pedimented gables, and heavy cornices. It served as a symbol of democratic ideals in civic buildings, homes, and educational institutes. Think, Greek Temples! Simplicity, symmetry, and grandeur.


