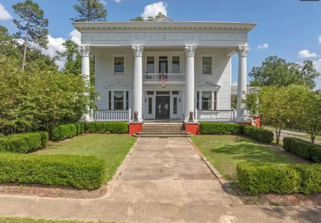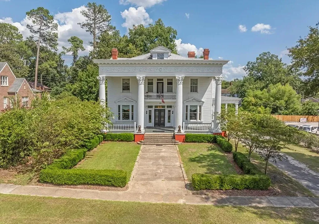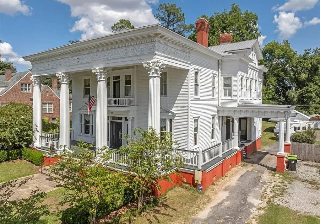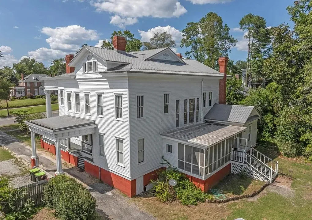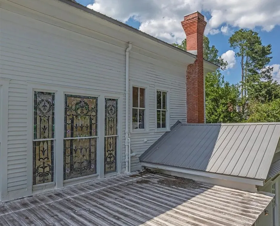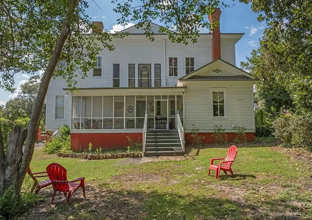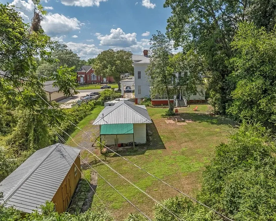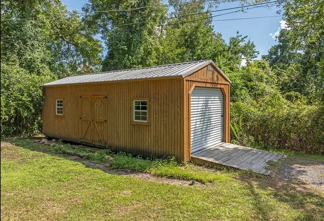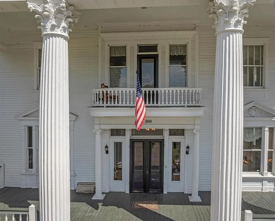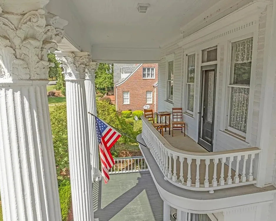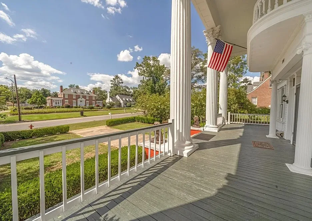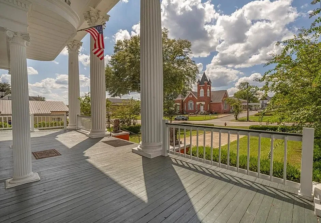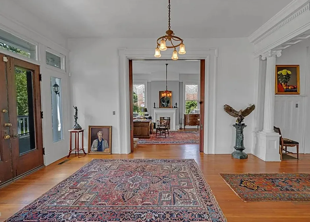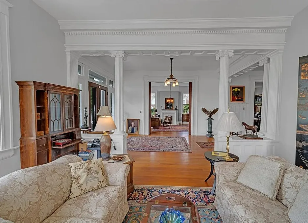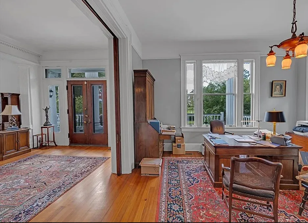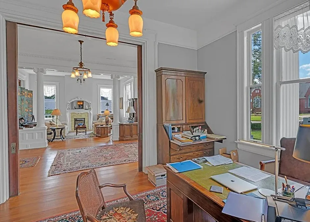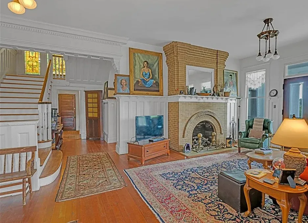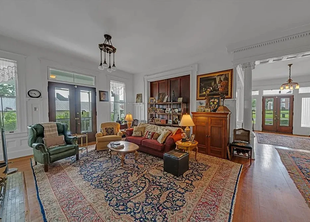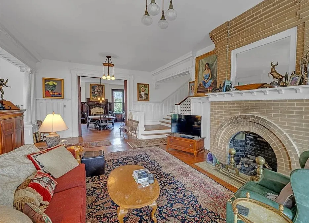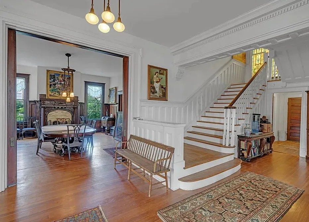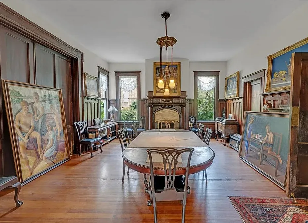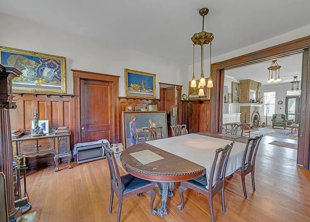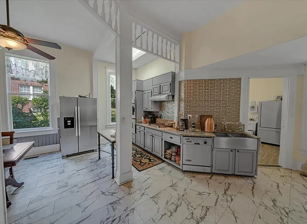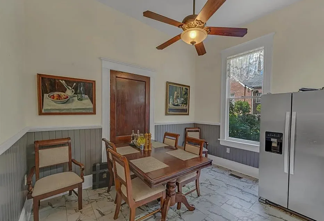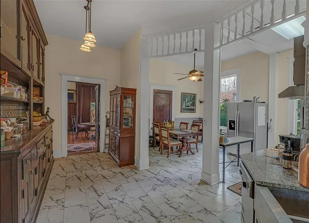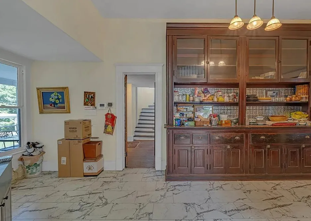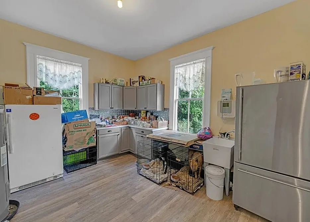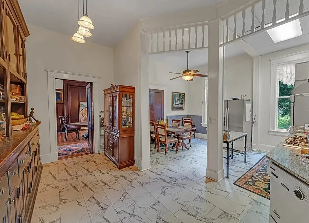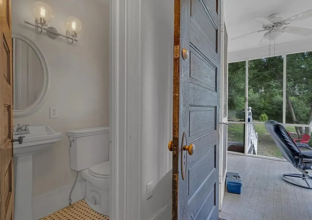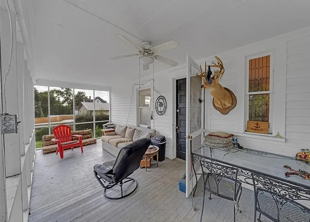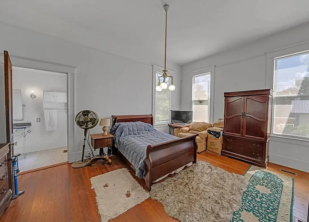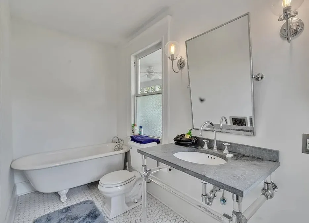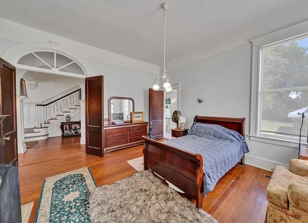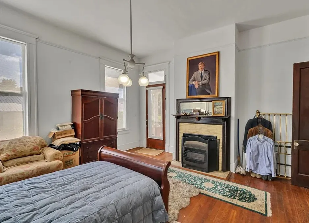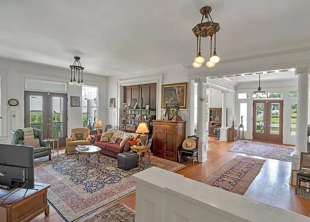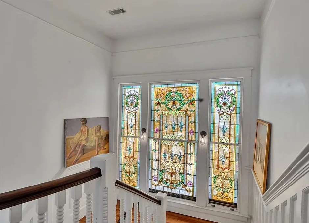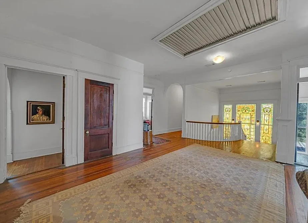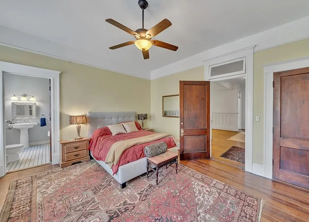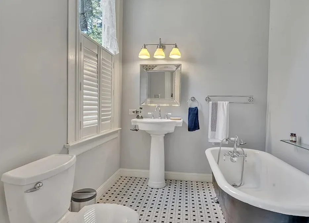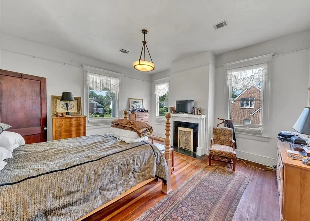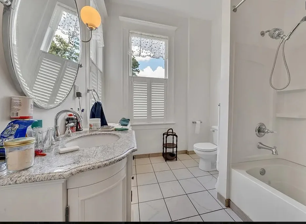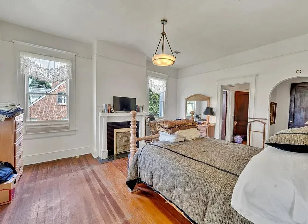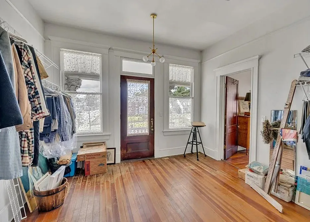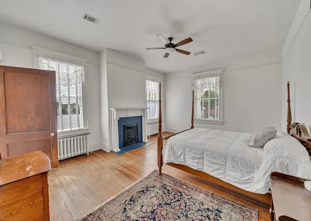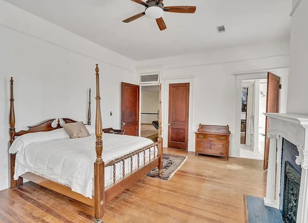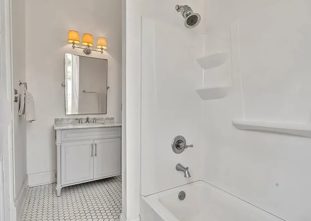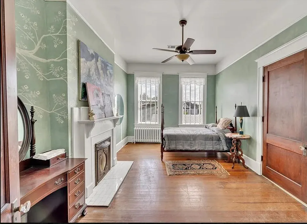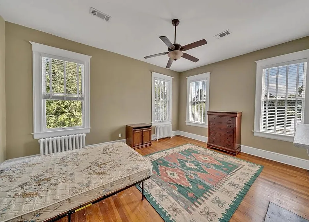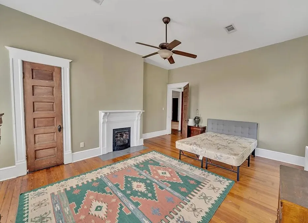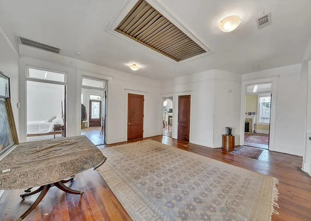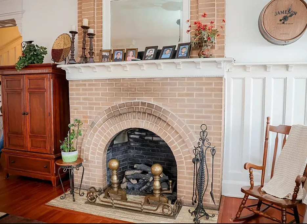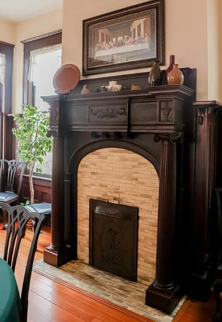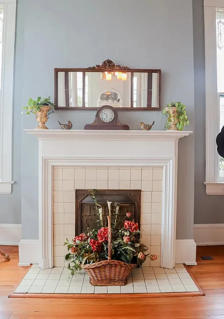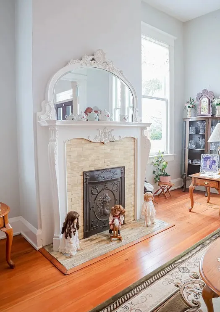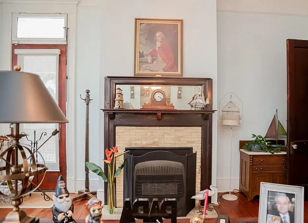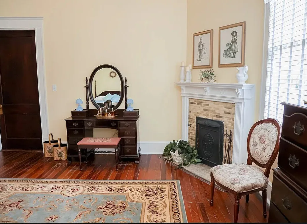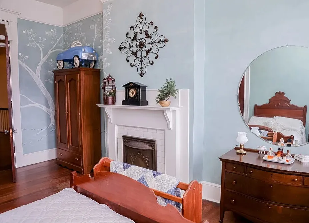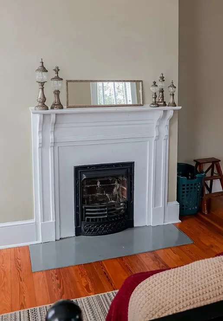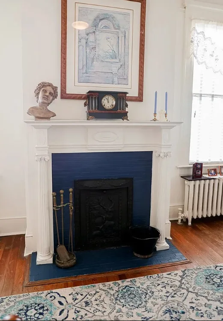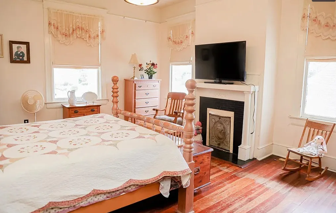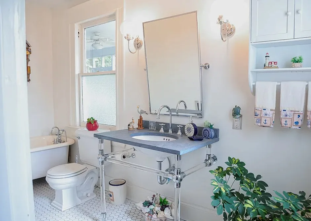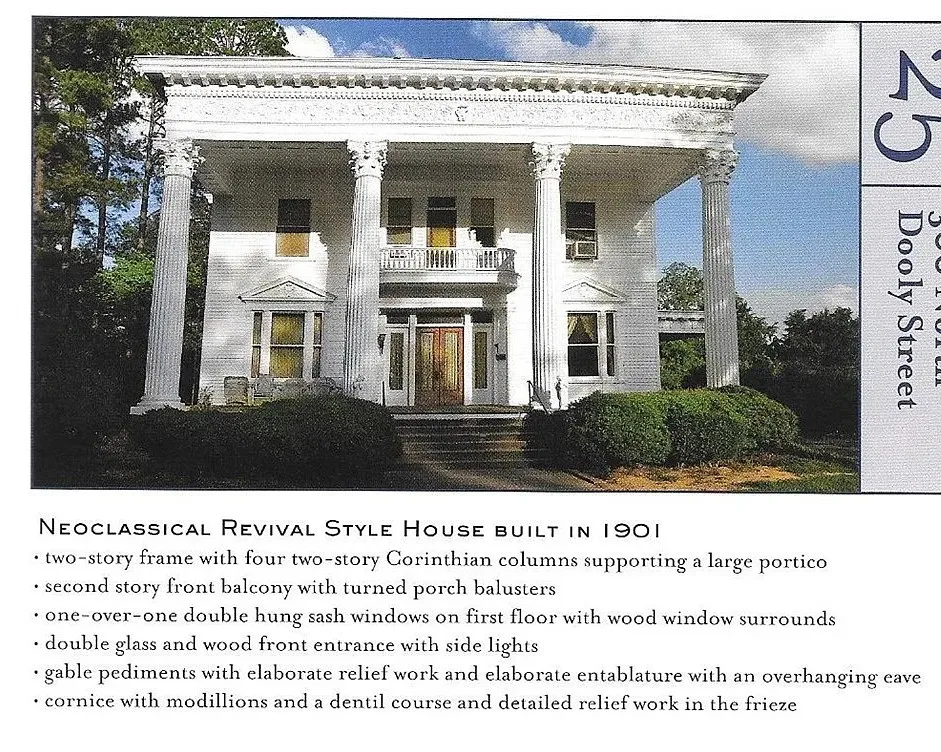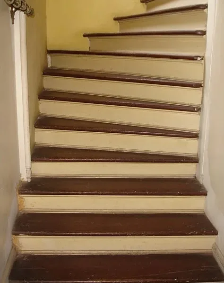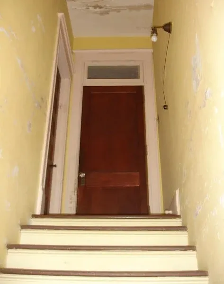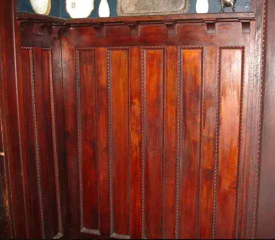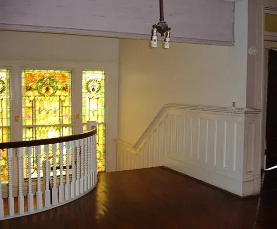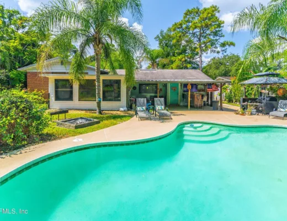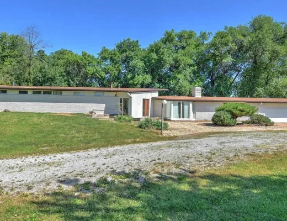
Deal of the day! This is a big house! It was built as a wedding gift for a bride. The house was built in 1902. It is located in Montezuma, Georgia. The house features a covered front porch, porte cochere, balcony, tall ceilings, hardwood floors, pocket doors, stained glass windows, picture rails, crown moulding and vintage light fixtures. This is a lot of house for the money! Six bedrooms, five bathrooms and 5,088 square feet. $349,000
Contact Tommie McKenzie with Landbridge Realty
From the Zillow listing:
Neoclassical Revival 5088 sq. ft. 6 bedroom, 4 1/2 bathrooms. Completed in 1902 the home sits on .56 acres, Features four two-story Corinthian columns supporting huge portico decorated by elaborate relief work. Double glass and wood front entrance with side lights. 12′ ceilings, raised panel wainscot paneling, gorgeous hardwood flooring. Staircase landing has floor to ceiling stainglass panels. The huge foyer is open to four huge rooms that have 10′ pocket doors for privacy. Almost all rooms have one of the 10 different highly ornate fireplaces, some with brick slips, astragal molding, overmantle mirrors. 8 have original cast iron or brass “summer covers”. The bathrooms are modern yet retain the original claw tubs with new “period” fixtures, lights, sinks and commodes. The kitchen is modern yet retains the original 10′ floor to ceiling dish cabinet. Appliances include Double Oven Jen-air type gas range built in Microwave. Granite counter tops, new period metal back splash. Huge new laundry room. Servants stair case, half bath and upstairs bedroom. Original dining room table and 10 chairs are included and other furniture and items are negotiable. In 2016 a major rehabilitation was done. The new metal roof replaced the inner wall drain system. The electrical system was replaced but the old wiring was left in place. The plumbing system replaced or updated. Maximum considerttion has been given to every repair and improvement to retain originality. For insurance purposes period handrails and bannesters were added on front porch. A rear screen porch overlooks the very deep backyard which is fences in the original carriage house. Hidden behind it is the storage/shop building with roll up door. I am honored to list this home built for my great grandmother’s wedding present. I slept there many times, and we held my daughters wedding reception there.
Let them know you saw it on Old House Life!

