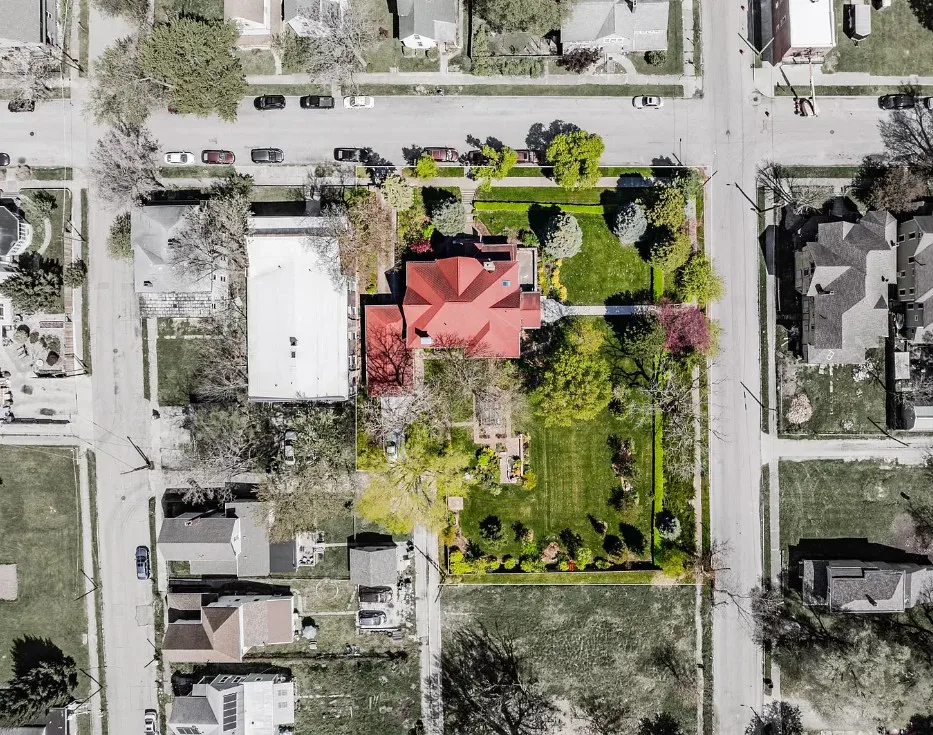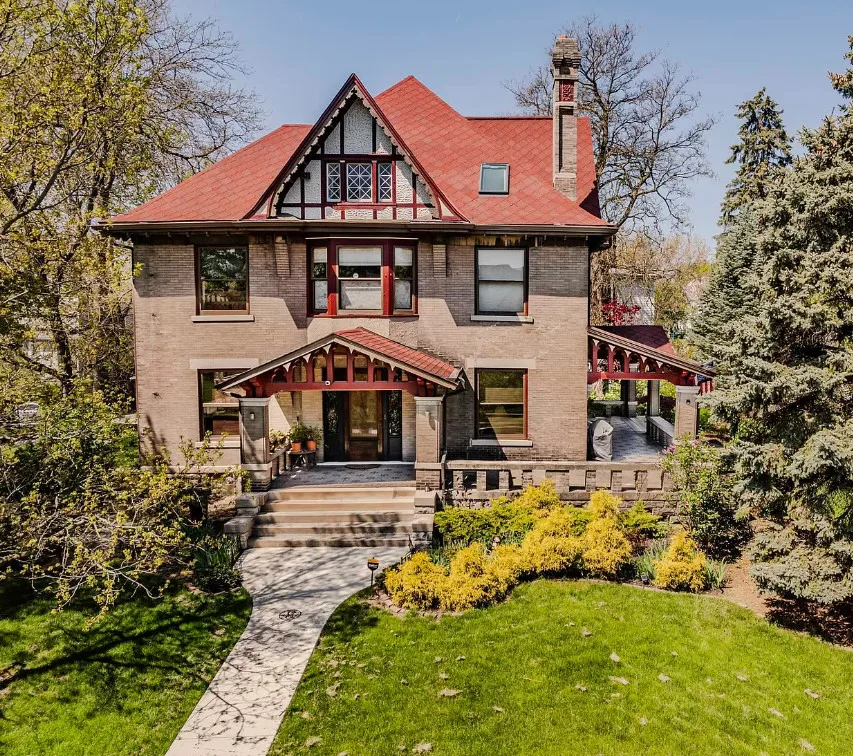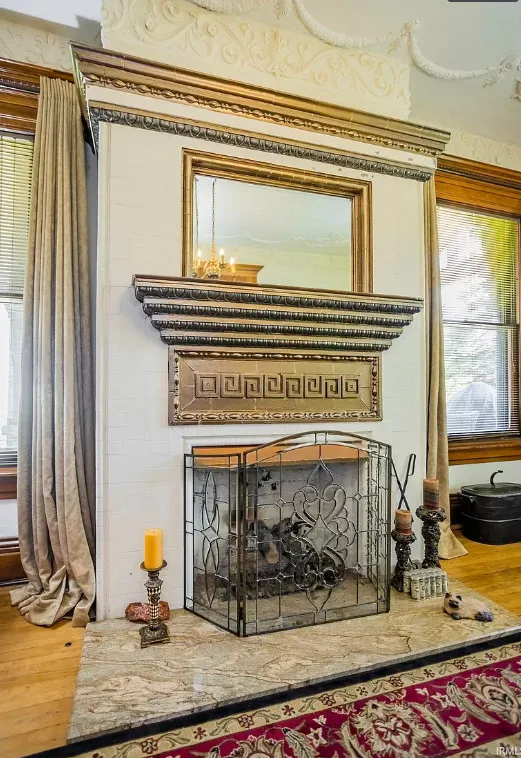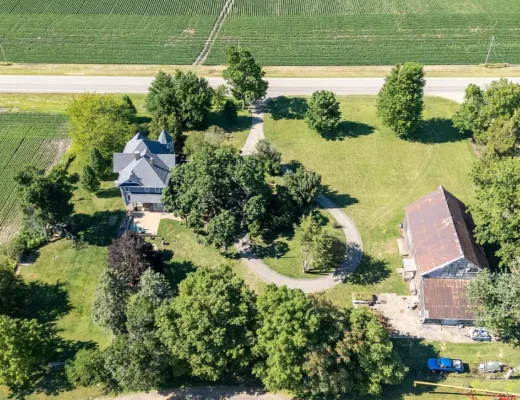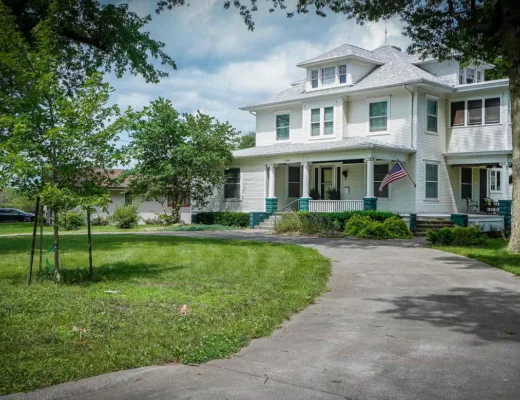
Beautiful house! This seems like a lot of house for the money! The house was built in 1900. It is located on .56 acre in Muncie, Indiana. The house features a large wrap around front porch, hardwood floors, grand staircase, hardwood floors, tall ceilings, bay windows, wainscoting, pocket doors and crown moulding. Love the kitchen stove. There is a two car garage and a koi pond. Four bedrooms, three bathrooms and 3,267 square feet. $439,000
Contact Holly Thomas with Equity Partners: 317-410-2214
From the Zillow listing:
This is a one-of-a-kind property; it’s been lovingly restored for nearly 50 years & is now available in the Old West End. You must come see for yourself the perfect balance between modern updates you desire with incredible historic detail to love. Immediately you will notice the large presence this home has on the hill, enhanced by beautifully thought-out landscaping you will enjoy all year around, the coy pond & greenhouse await you. Quickly you see the exterior paint has been updated recently & the color choices enhance the details of craftsmanship like no other. The original penny tile on the porch floor & large, covered porches leads you to huge entry doors, with beveled leaded glass plus original tile entry floor. Enter to see soaring ceilings & natural woodwork. This home, while grand, is comfortable, a place you will want to entertain family & guests. The heart of the home is the custom kitchen with Miele appliances, copper tin ceiling with recessed lighting, floor to ceiling custom cabinetry with lit glass front cabinets to show all your most beautiful pieces. Also find a Subzero refrigerator, freezer all surrounded by walls of original subway tile. The butler pantry offers loads of storage with a swinging door to the dining room where you will find a large bay window & wall of built ins like none other. The main floor also offers a large sitting room with gas log fireplace to sit & enjoy while looking at the plaster relief on the ceiling & fireplace surround. The last room has always been used as the tv room, but the main floor has many options to set it up how it works best for you. Take either the front or back staircase to the second floor where you will find a large bedroom with vaulted ceiling & skylight for lots of natural light. Find 3 other bedrooms that are well sized, loads of closet space & a walk-in closet in the hall you will enjoy using. Two full baths, one that has been updated, the other original with a large built in. Lastly, find the smaller but bright room in the corner of the house that would be a nice sitting room or office, no closet. The third floor is open, has wonderful windows in the peaks of the roof to look out into your beautiful yard. This could be remodeled & used for an in-law suite, owner ensuite, media room or additional family room the options are endless. Not to be missed outside is the double-sided garage with large porte cochere to provide an additional convenient covered parking space.
Let them know you saw it on Old House Life!



