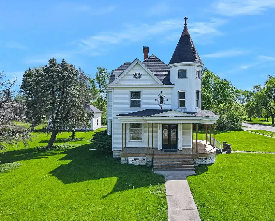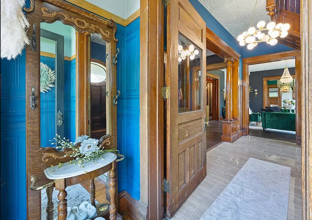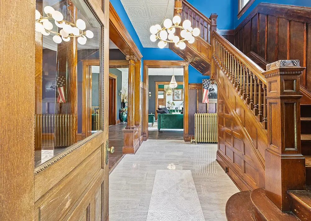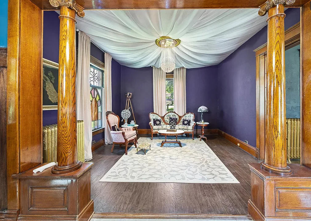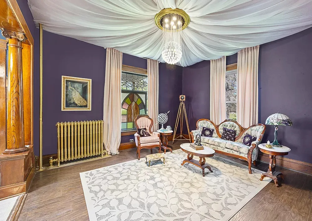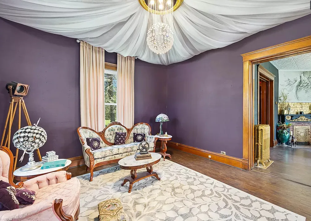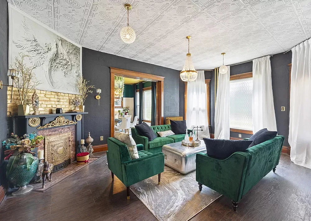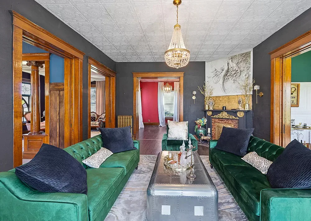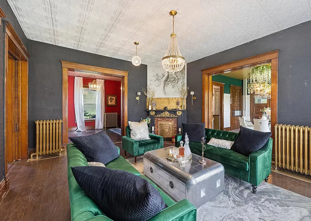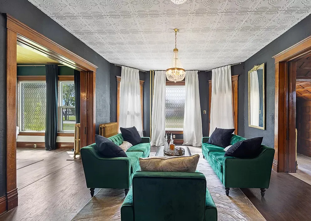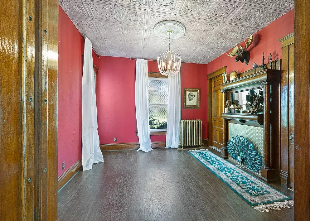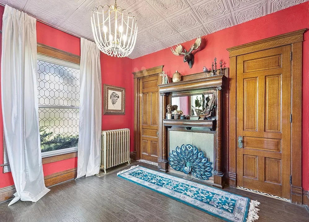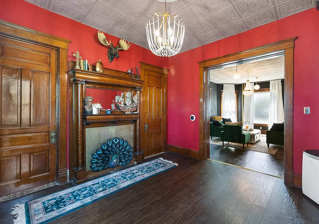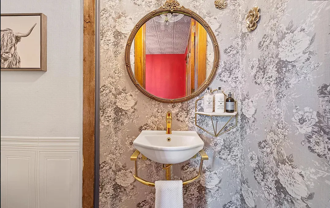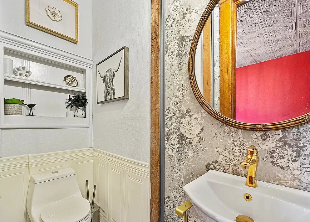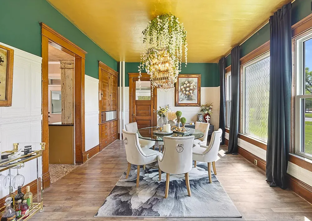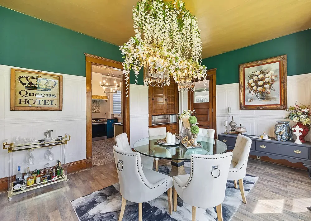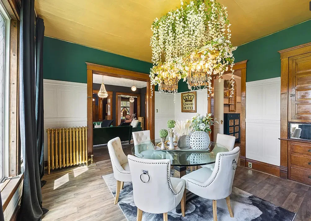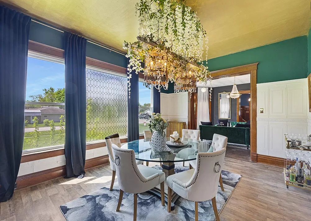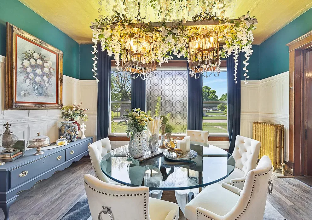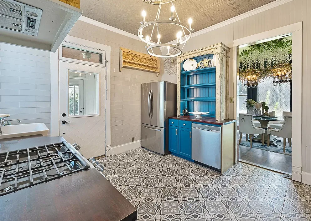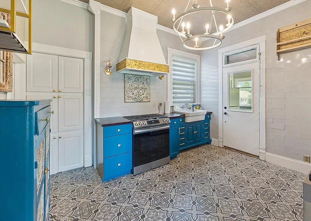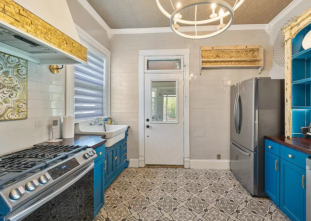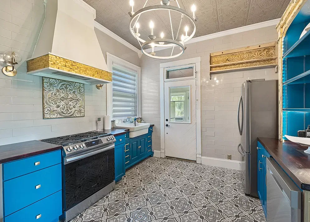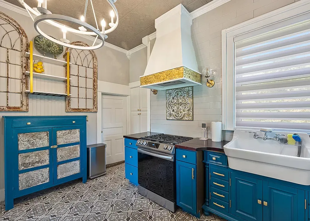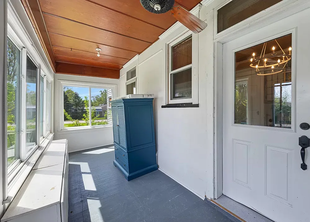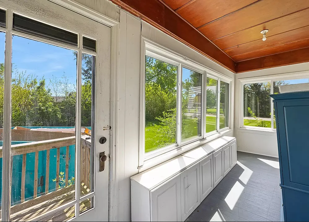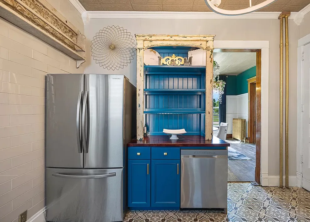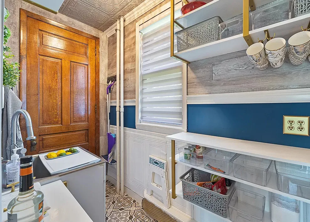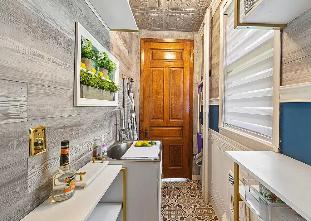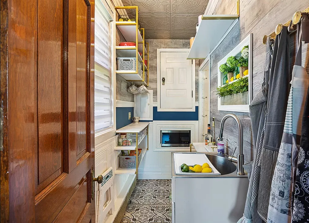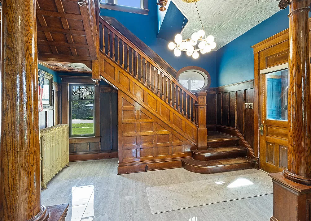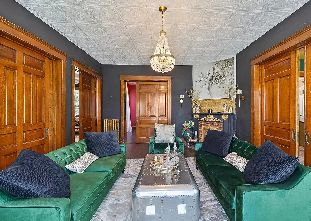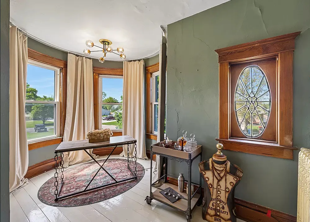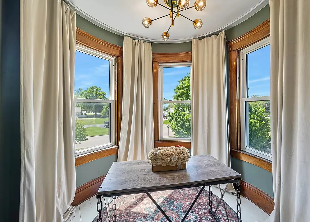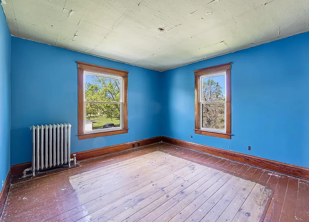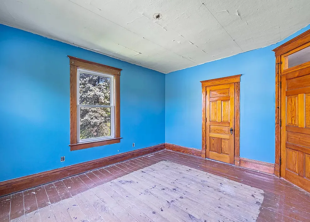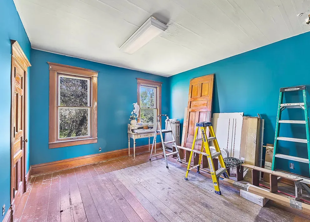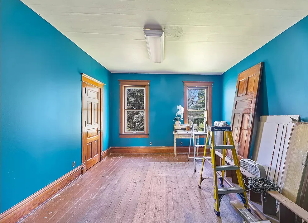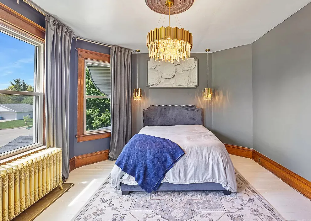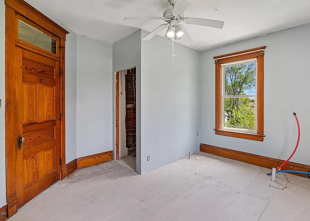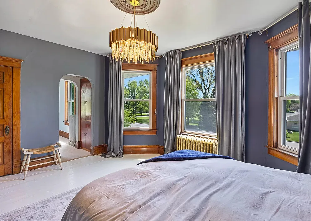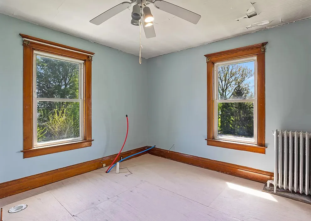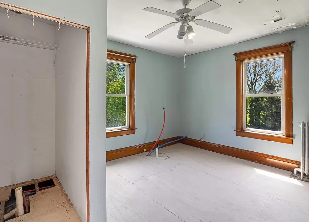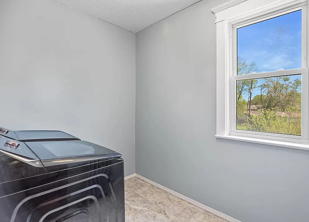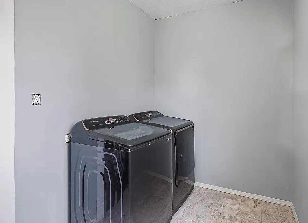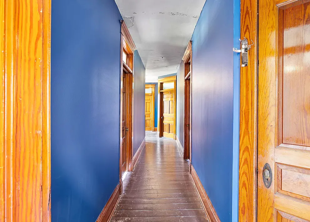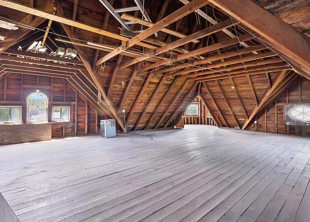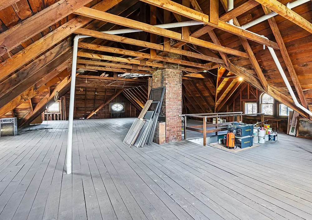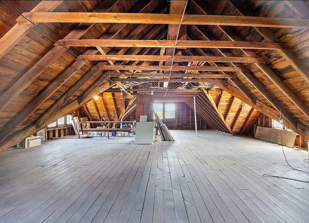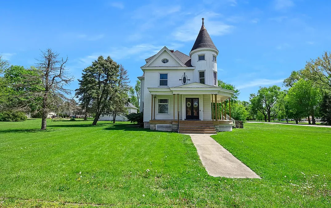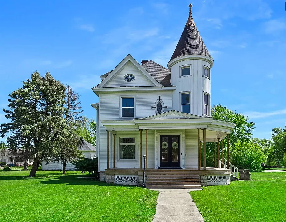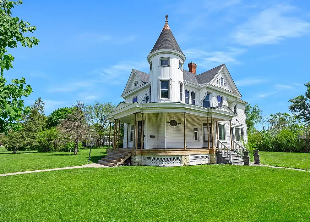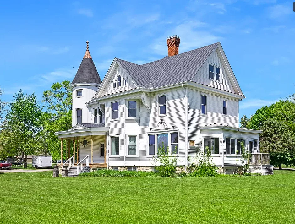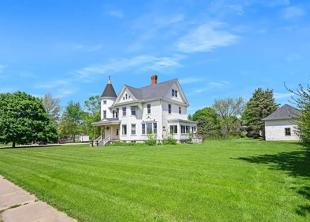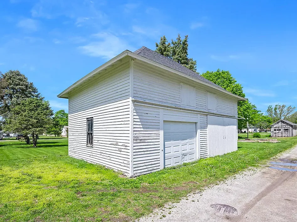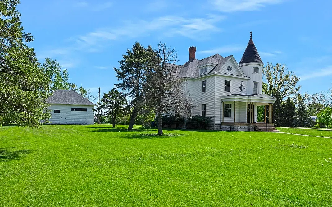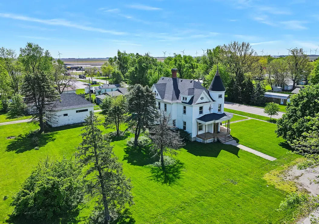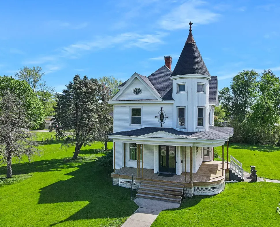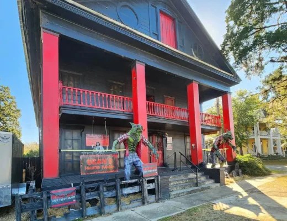
What are your thoughts on the parlor ceiling? The house is pretty and I love the yard! The home was built in 1899. It is located on .59 acre in Chenoa, Illinois. The house features a covered front porch, nice staircase, hardwood floors, crystal chandeliers, baseboards, pressed tin, pocket doors and original mantels. There is a detached carriage house on the property, a basement and a large attic. Four bedrooms, two bathrooms and 4,203 square feet. $199,000
Contact Tracy Lockenpour with HomeSmart Realty Group in Illinois: 309-222-1792
From the Zillow listing:
Stately, extraordinary, and lovely, this well-built and spacious Victorian stands a reminder of quality craftsmanship and elegant architecture. A round turret defines the graceful facade of the home, which is freshly painted white, a simple choice which puts the grandness of its size and the beauty of its exterior on display. Inside, the house is filled with unique details: Tall, graceful windows, brighten every room. Thick, detailed baseboard moldings, columns, paneled doors, railings, and trim of aged old-growth oak gleam in their unpainted splendor. Pocket doors, chandeliers, custom built-ins, tall ceilings; the list goes on. Let’s take a tour! The newly-built wrap around porch and the double French doors open to a tiled vestibule and then into a generous foyer lined with gorgeous custom millwork. The welcoming and abundant floor plan is designed for comfortable living and hosting with three large connected common rooms on the main floor, which can be partitioned with the pocket doors to create private rooms (or a main floor bedroom), a dining room and a kitchen that opens to a screened back porch. The main floor also has a convenient half-bath and butler’s pantry, a corner fireplace and a built-in cabinet in the dining room. Two staircases access the second floor which contain four generously sized bedrooms, a large bathroom (which is unfinished), and a second floor laundry room. The staircase to the enormous (1700 square feet) attic takes us to a spectacular view of the rafters and the inner workings of the turret. The home also contains a full and spacious basement with some brick flooring, tall ceilings, and an exterior door. Outside the large lawn leads to a charming carriage house with sliding barn doors, a loft, and some exposed brick flooring. This beautiful home is ready for its forever family. Come and make it your own.
Let them know you saw it on Old House Life!

