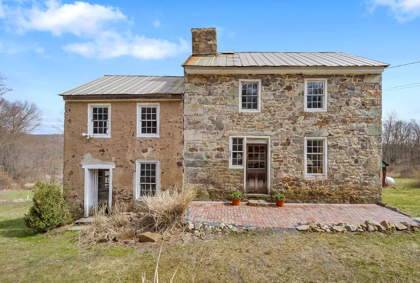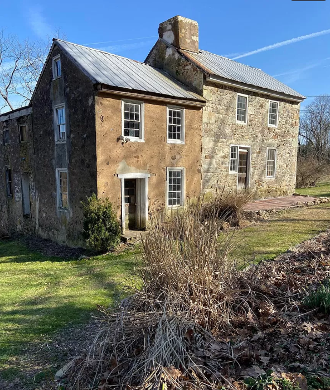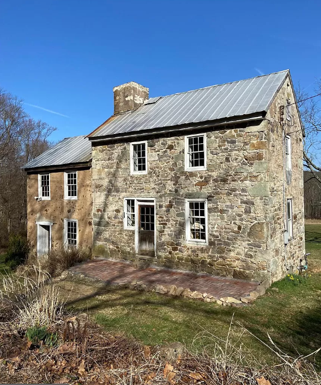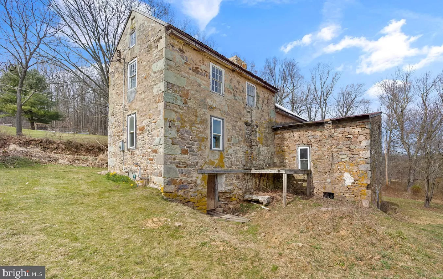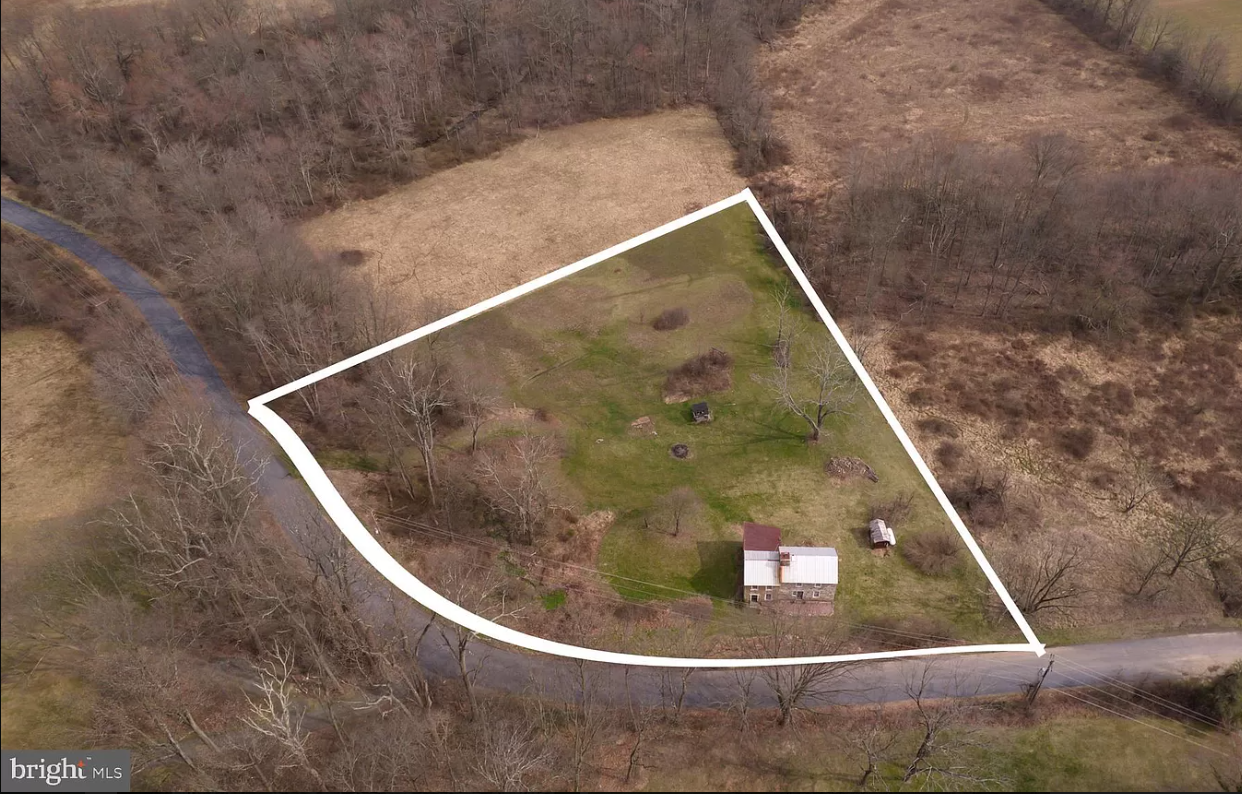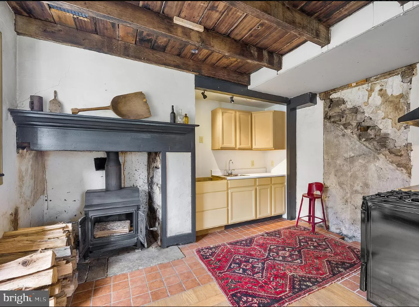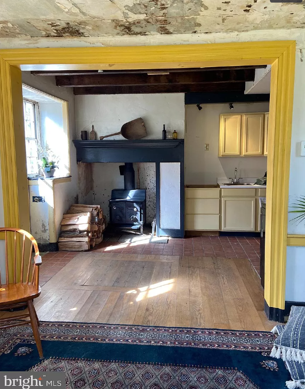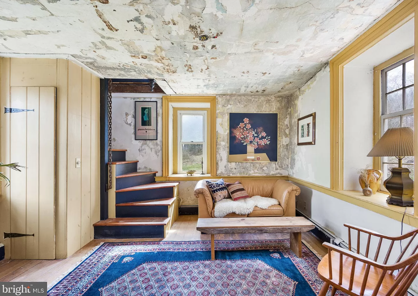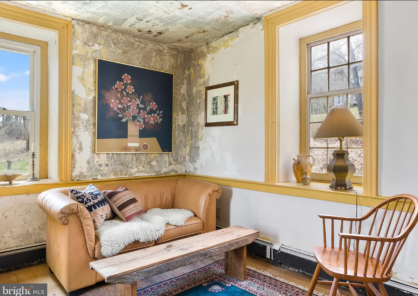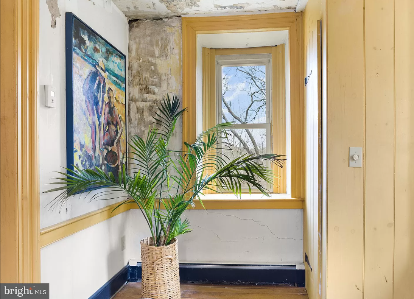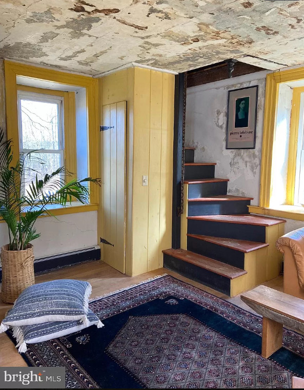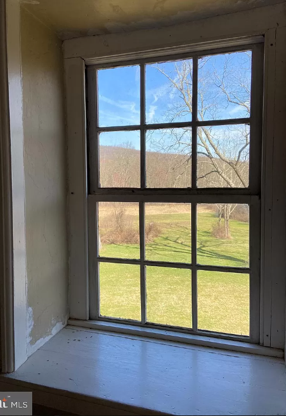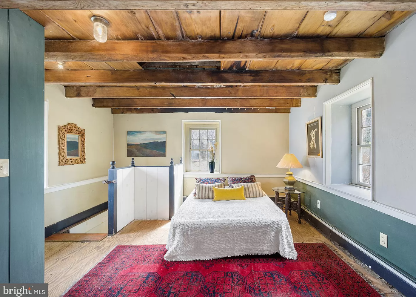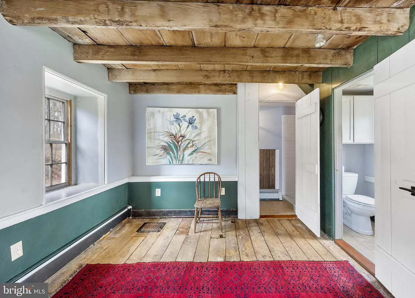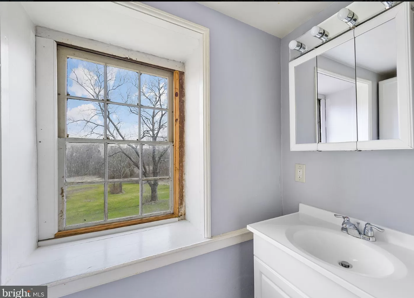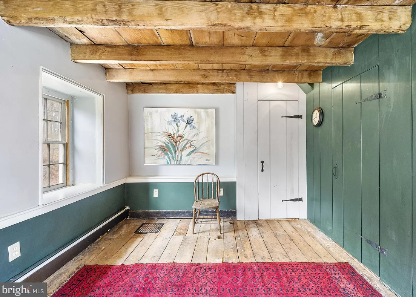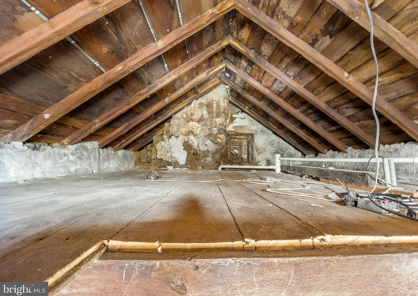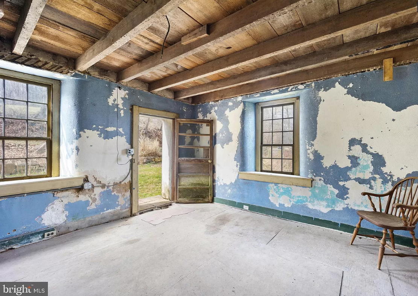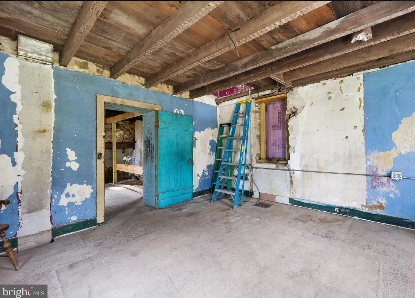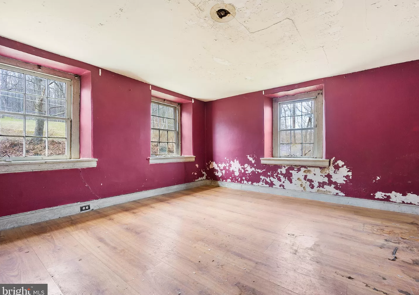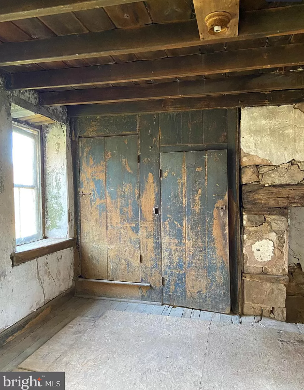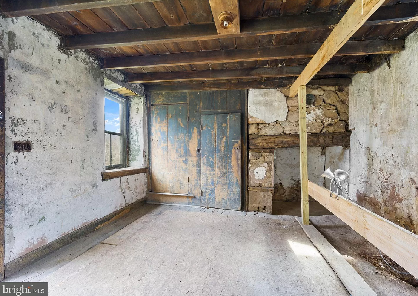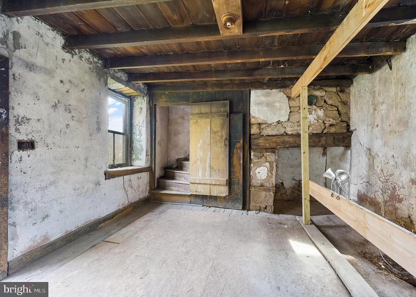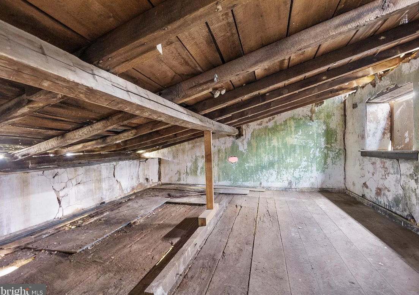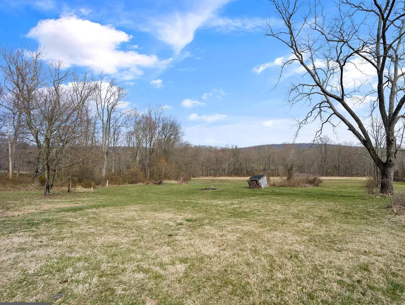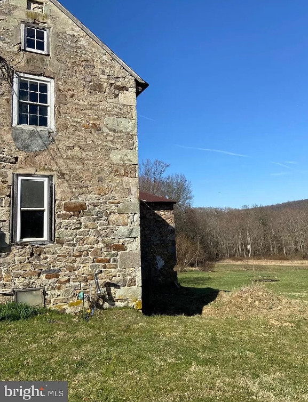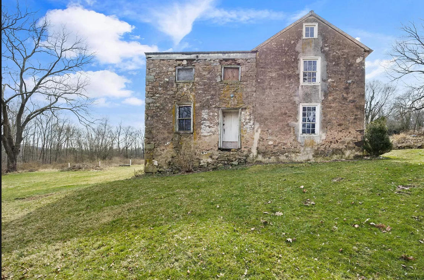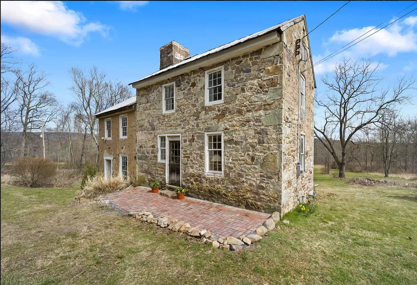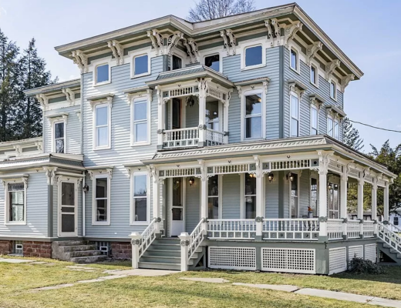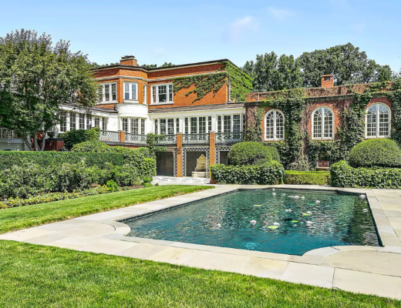
I love stone houses! What a fun project this would be! So many original features inside. The house was built in 1780. It is located on 2.24 acres in Everson, Pennsylvania. The house has two sides. One is livable. The house features a large patio, hardwood floors, exposed beams, chair rails and a turned staircase. The other side of the home is completely separate and will require a full restoration. One bedroom, one bathroom and 2,002 square feet. $269,000
Contact Trish Keegan with Styer Real Estate: 484-502-9130
From the Zillow listing:
Compelling restoration opportunity in gorgeous northern Chester County location beckons its next steward!!! Enchanting stone cottage nestled on 2.24 acres with southern orientation, bordered by protected land on two sides, with stunning permanent views of Crow’s Nest Preserve, French Creek State Park and Hopewell Furnace National Historic Site lands that encircle this location. This historic home is currently configured in two halves – the original stone structure, circa 1780, includes an open main level with adjacent kitchen and living areas, open fireplace with wood stove, generous ceiling height with exposed beams and deep-silled windows on three sides that invite exquisite natural light throughout the day, and showcase the panoramic vista beyond. The winding stair leads to a single bedroom on the upper level, with separated water closet and shower room, exposed beams and open access to the attic / loft area. Without much effort, this half of the home could become completely and comfortably habitable. The second half of the home, featuring European style parging atop the original stone structure, is loaded with potential but requires extensive restoration. It is currently completely separated from the original structure, allowing for occupation of the original structure while renovation to this portion is undertaken. This side of the home features beautiful curved window sills designed to refract light, two amply sized main level rooms with exposed beams and generous ceiling height, with a second large loft / bedroom with three original windows above the main entry room. The rear room features a second fireplace, patinated woodwork that just can’t be reproduced and a sidewinder staircase that accesses a lofted space with three windows. You don’t have to be a purist to recognize the value, opportunity and magic of this property – equity can easily be built here, along with a priceless quality of life…………………. This home is located in a registered historic district. For guidelines, please go to the Warwick Township Chester County website, Historical Commission, Documents Available – Guidelines………………… All agents and buyers will need to sign the liability waiver uploaded in documents and return it to listing agent prior to showing the property – thank you.
Let them know you saw it on Old House Life!

