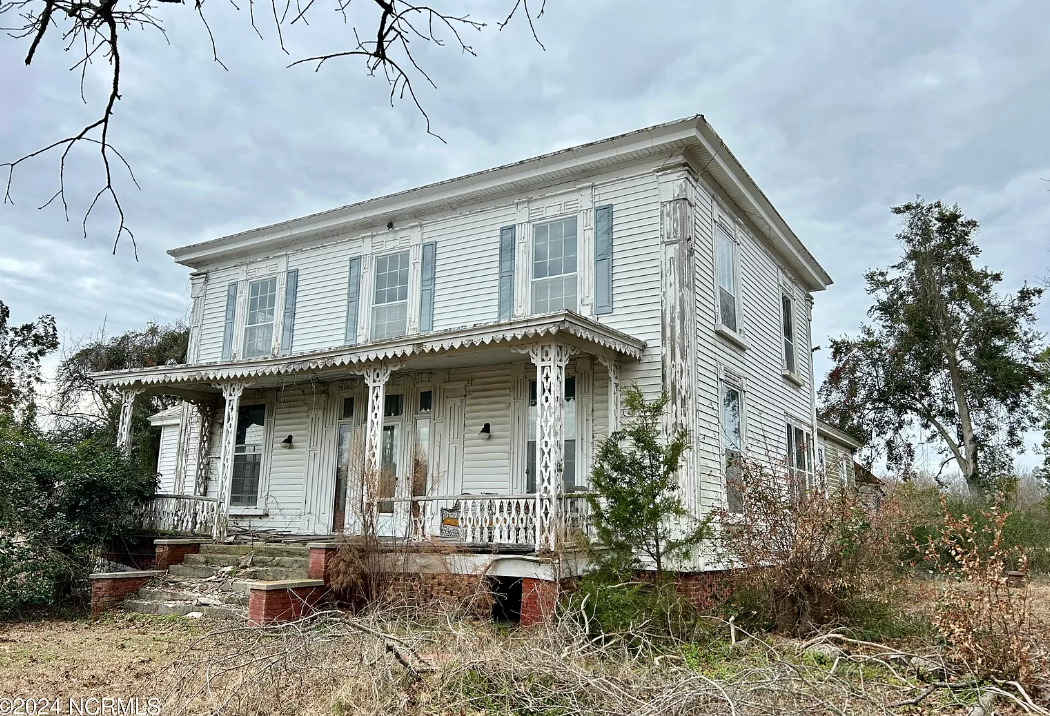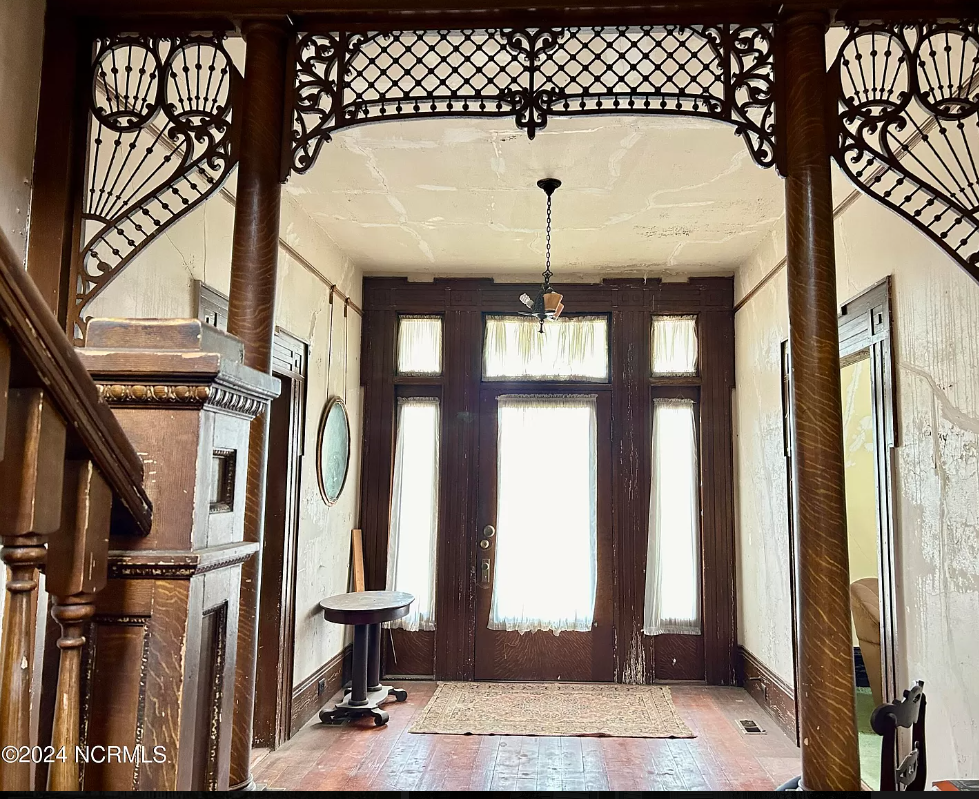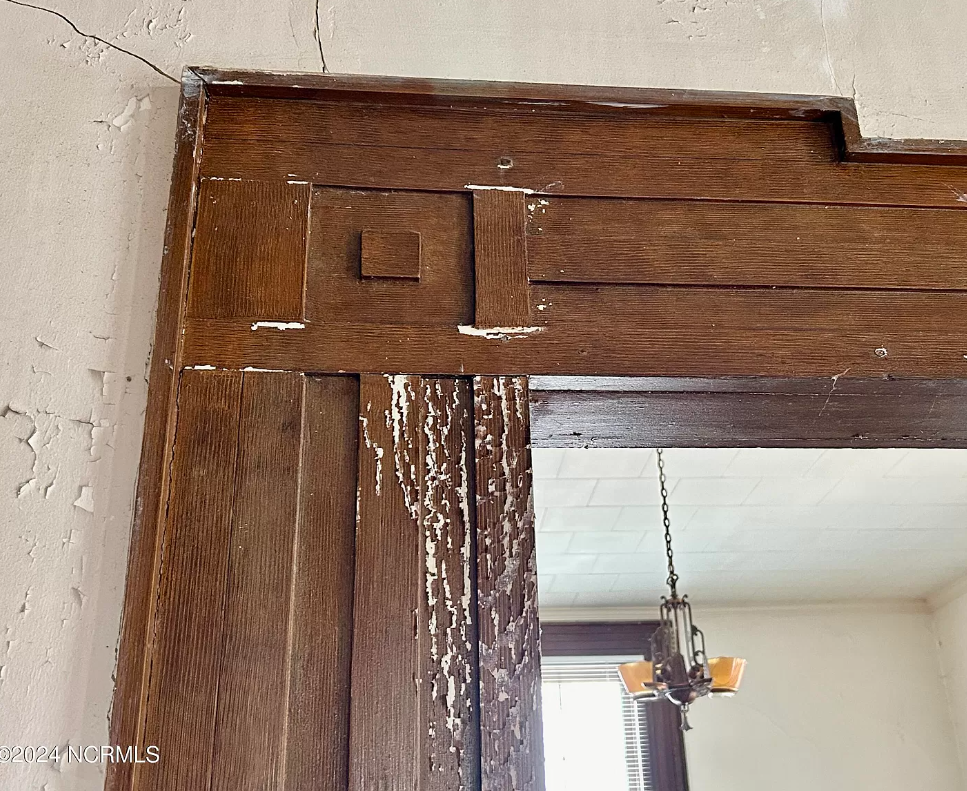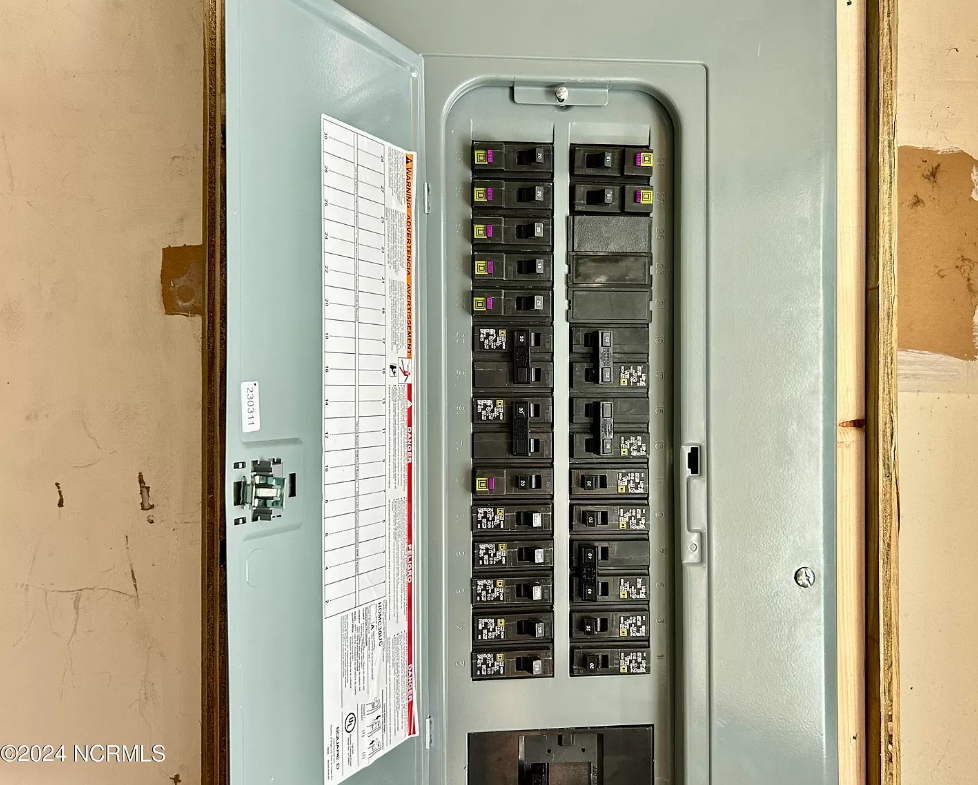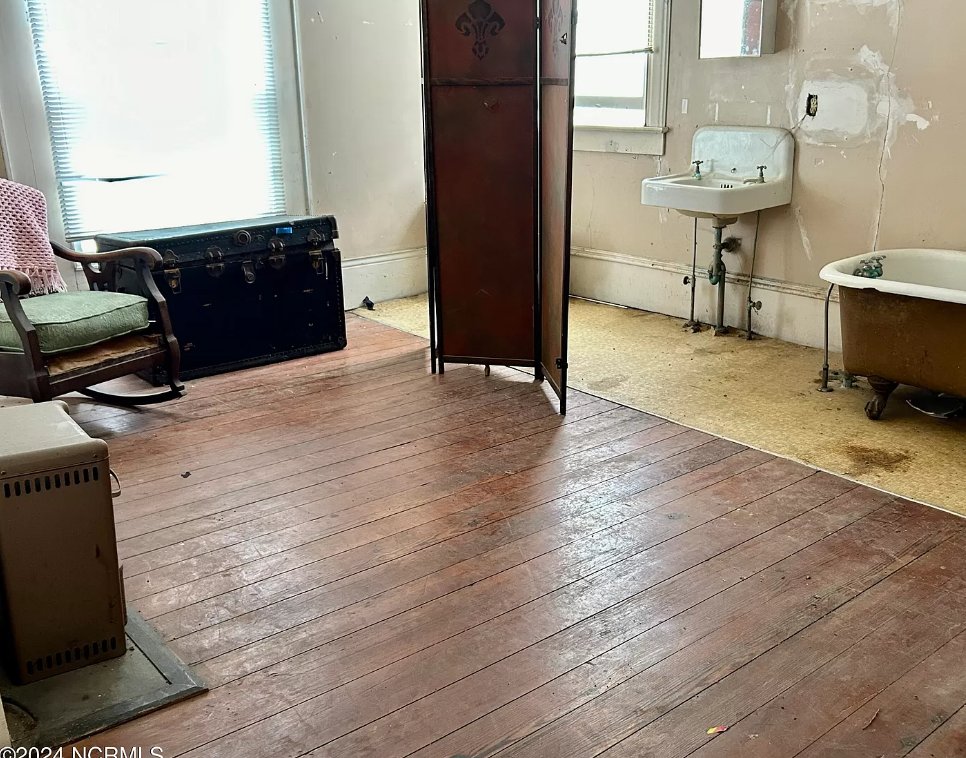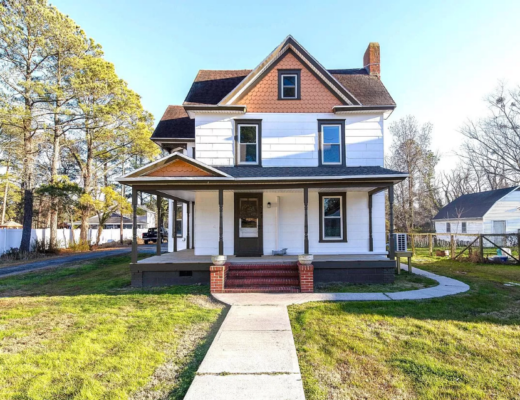
Wow! This house has some amazing details! The price seems reasonable! “Hickory Hill” was built in 1847. It is located on 2.47 acres in Hamilton, North Carolina. The house features a covered front porch, grand foyer, beautiful staircase, faux graining, original fretwork, wide baseboards, beautiful windows, built-in china cabinet with stained glass, leaded glass windows and vintage light fixtures. There is so much to love about this house and I sure hope it finds a buyer that will appreciate these details. Four bedrooms and two bathrooms. $108,000
Contact Nancy Winslow with Keller Williams Realty Points East: 252-813-1096
From the Zillow listing:
‘Hickory Hill” is beautifully sited on the crest of a small hill just outside the small, historic town of Hamilton NC. This historic home is an excellent example of craftsmanship and elaborate details of the c.1847 Greek Revival style with Victorian renovations. The stunning entrance is typically complemented by a transom and side-lights. While the porch floor is in disrepair and not being used, the lacy sawn-work balustrade, brackets and posts that remain are some of the best examples in the area. Inside: The front door and the foyer are welcome you into a large center hall, handsome dogleg staircase and a delicate Eastlake filigree screen. The front parlors on each side of the center hall have spectacular wide frame doors, large windows and a fireplace with the original mantles. The dining room behind the front, right parlor has the finest display of Colonial Revival woodwork. The handsome mantel, built-in china cabinet, chair rail, window seat and window and door trim are from the original period. The large kitchen area on the back was added when the porch was enclosed. Behind the parlor on the left is a bedroom and full bath. Upstairs: A large center hall/landing with triple front window offers room for a casual, relaxing area. Four large rooms, 2 on each side, were the original private/bedroom areas. All the second floor mantels are original. Decorative pressed tin ceilings with a molded cornice was added to each upstairs room during the Colonial Revival time. Outside: A deteriorated, board and batten smokehouse still stands at the rear of the house. While the landscaping is overgrown, it’s easy to see the potential of this established 2.47 acre yard. House is connected to county water. Back steps could be dangerous. Utilities can be turned on for inspections.
Let them know you saw it on Old House Life!



