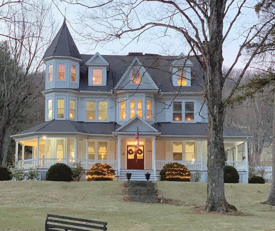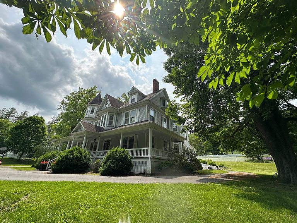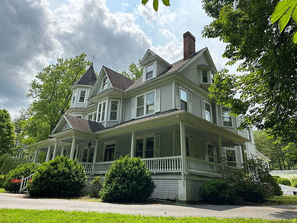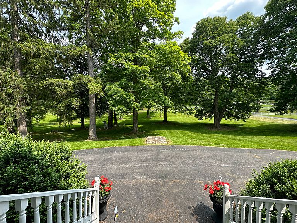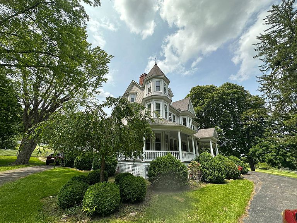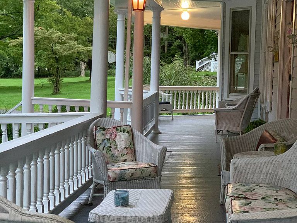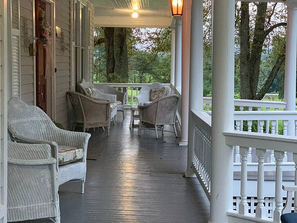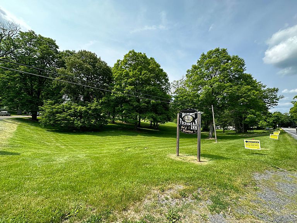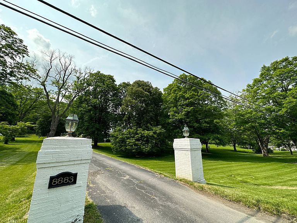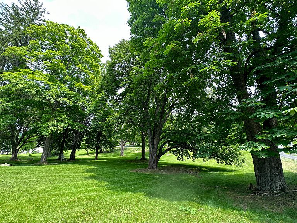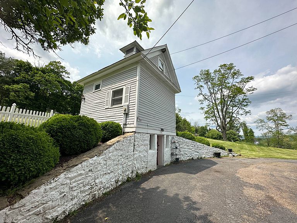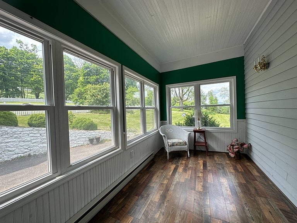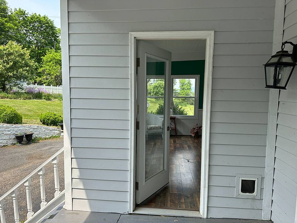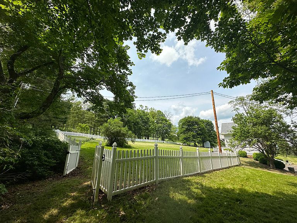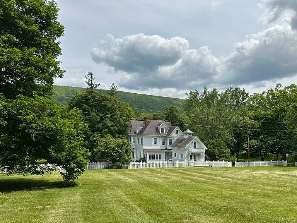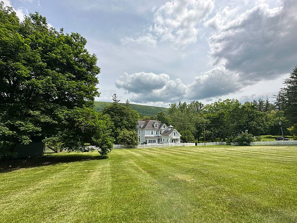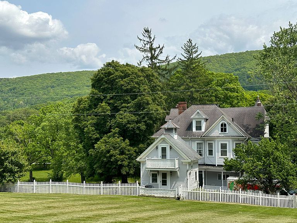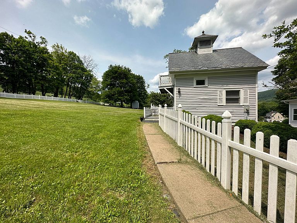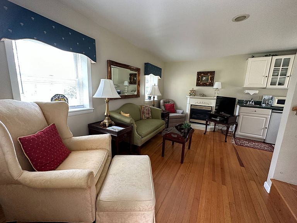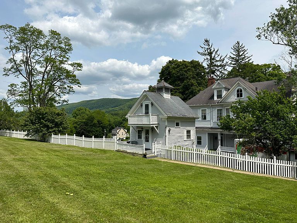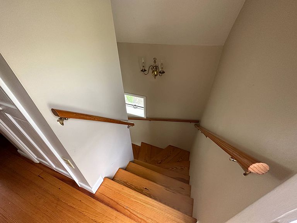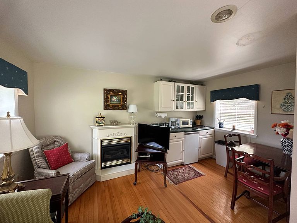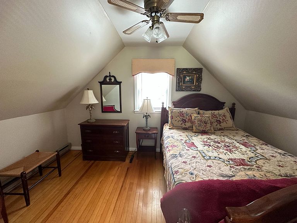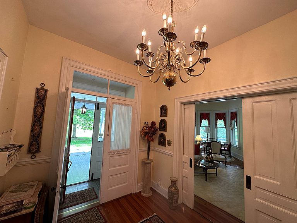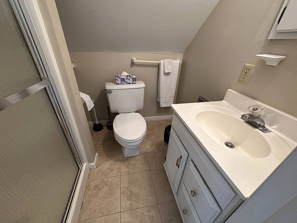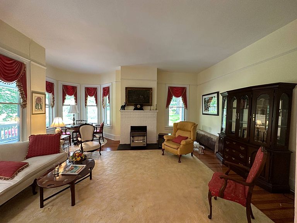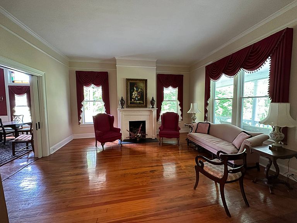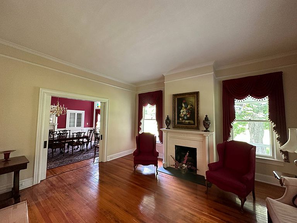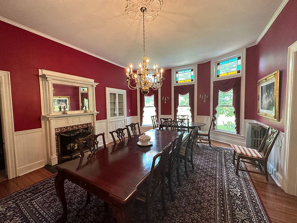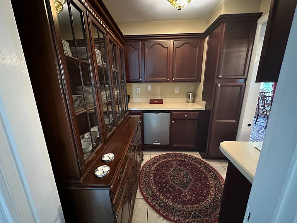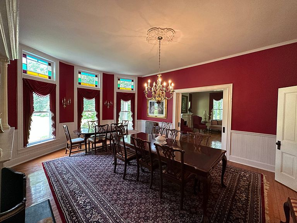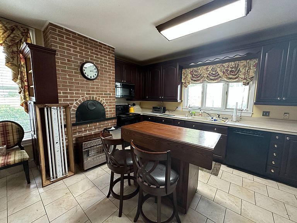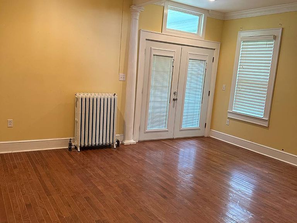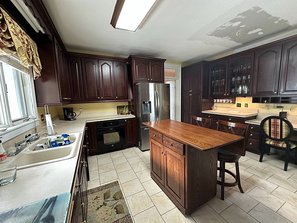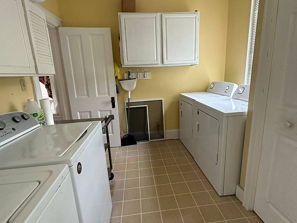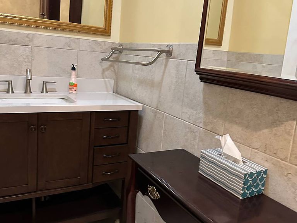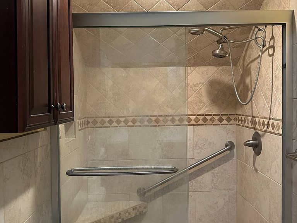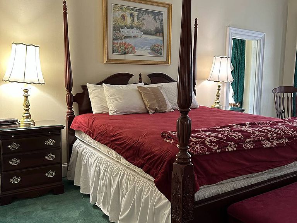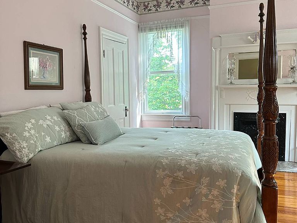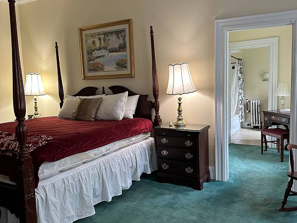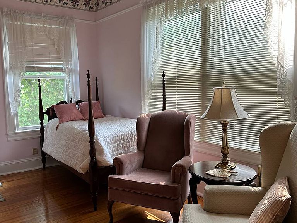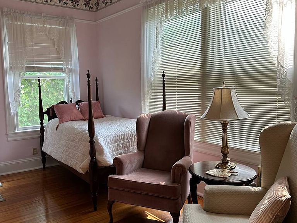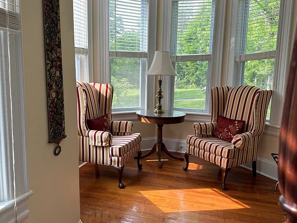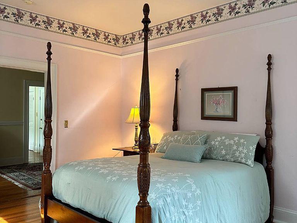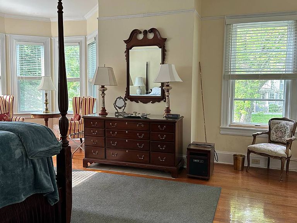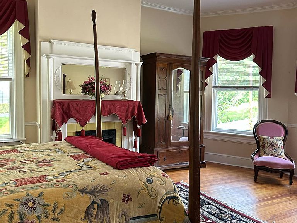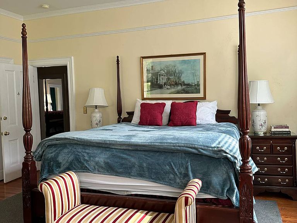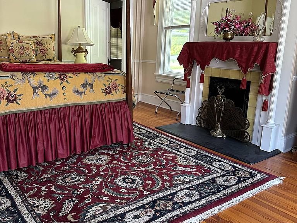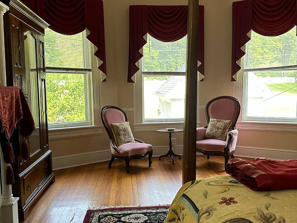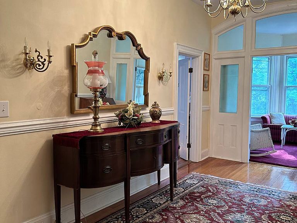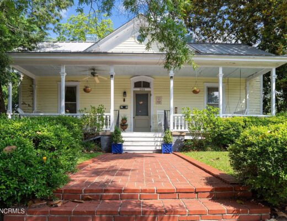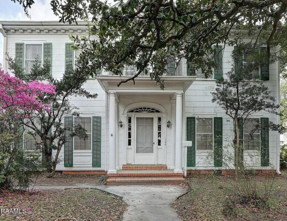
This would be amazing to own! The Hot Springs Victorian Inn is only a mile from the Omni Homestead Golf and Ski Resort. The Inn was built in 1899. It is located on 2.84 acres in Hot Springs, Virginia. The home features a large wrap around front porch, an enclosed porch, hardwood floors, crown moulding, wainscoting, stained glass and picture rails. There is a honeymoon guest cottage on the property. Ten bedrooms, eight bathrooms and 6,009 square feet. $600,000
Contact Tim Dudley with Dudley Resources
From the Zillow listing:
Location… location…location Gorgeous, Renovated, Profitable, Furnished, and up for Auction. The Hot Springs Victorian Inn. is an income-producing property that was constructed in 1899 on 2.84 acres. It is located only a mile from the Omni Homestead Golf and Ski Resort in Downtown Hot Springs, VA. For decades this magnificent property operated as a Bed and Breakfast, though most recently it has functioned as a very profitable Airbnb that hosted tourists and visitors to the area and also accommodated the overflow from the multiple neighboring resorts. Inundated with world-renowned tourist amenities that keep the area busy for all 4 Seasons; Golf in the spring, hiking in the area mountains and trails and local hot springs in the summer, Leaf viewing and breweries in the fall, and skiing in the Winter Included within this 6009 Sq. Regal Victorian Mansion there are 8 Bedrooms, 6 Baths, 2 kitchens, and a Butler’s Pantry, with an additional fenced-in, rear Honeymoon Cottage with its own separate kitchenette located just behind the main house. The house also comes mostly furnished. Upon Arriving at the property you will be greeted by lush, rolling green fields, matured groves of beautiful old maple and chestnut trees, and well-maintained landscaping, all nestled in the shadows of the mountain. You will see beautiful, period wrap-around porches, and large windows that allow you to view all the property has to offer – or you can retreat to the new sunroom built onto the rear of the house. Entering the house you will be amazed at the 11′ ceilings and the beautiful crown molding with intricate designs around the multiple chandeliers, light fixtures, and staircases. Throughout your tour, you will be able to see the original but refinished hardwood flooring. Included on the first floor is a beautifully crafted foyer, game room, original dining room with adjacent butler’s pantry, renovated main kitchen, and a first-floor Bedroom Suite. Located in the rear of the first floor you will find a large laundry room with 2 new dryers and 2 washing machines, connected to this room is a separate staircase that leads up to the 2nd-floor linen room and then continues to the third. The second floor has four additional bedrooms with 3 baths. As well as, multiple common areas and sitting rooms. The second floor also hosts a linen room with shelving. The third floor has 3 additional bedrooms, 1 full bath, and multiple sitting or common areas. The third floor also has a separate full kitchen if you wanted to rent that separately. The additional, rear-facing, Honeymoon cottage is a separate, rentable, private living area that offers renters a cozy, downstairs sitting area and kitchenette with a full bath, bedroom, and viewing deck on the second floor. The property is serviced by county water and sewer. The heating is provided by 12 new oil radiators with cooling from window AC units for the sparse hotter months. There has also been extensive work completed on the pipes and plumbing on the 1st, 2nd, and 3rd Floors.
Let them know you saw it on Old House Life!

