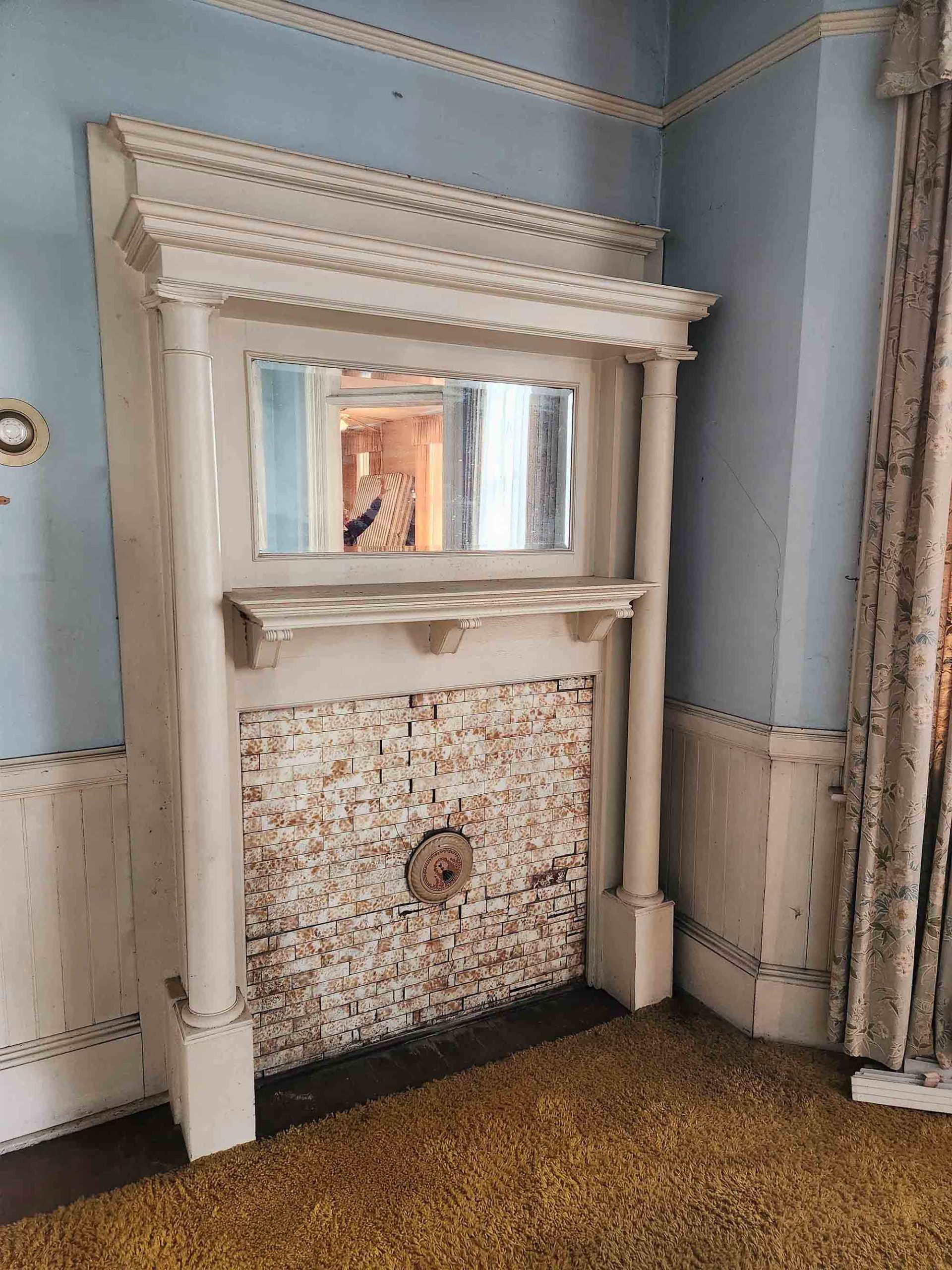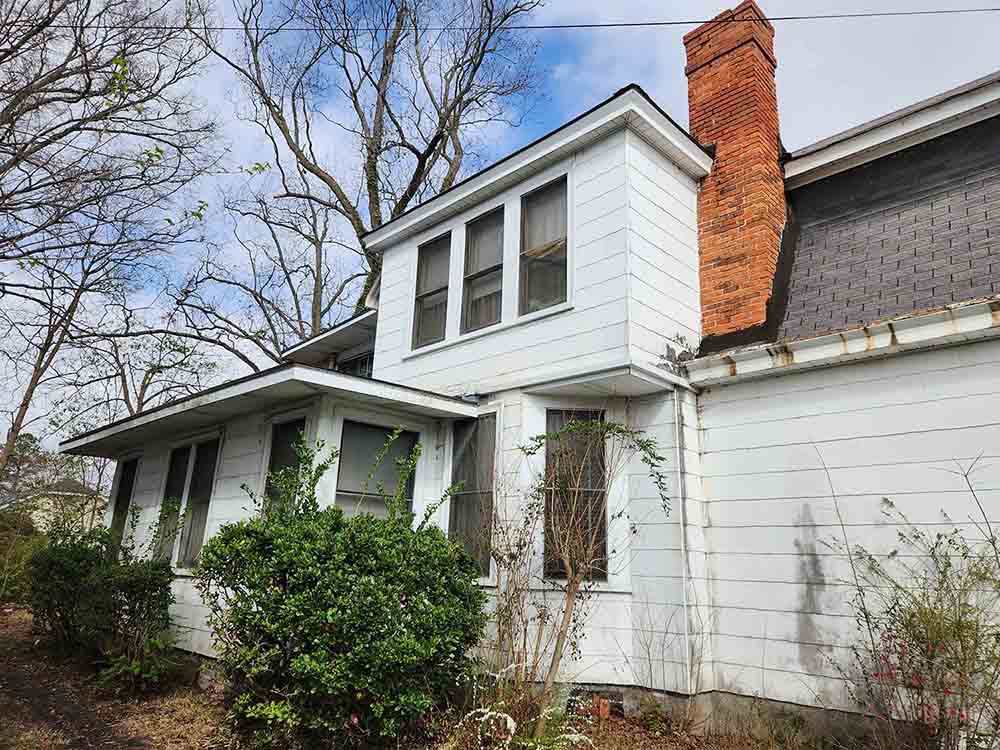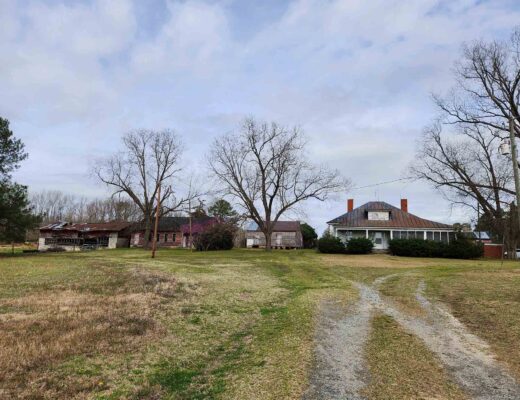
This house is a diamond in the rough! I love the staircase and that little closet door! This Westbrook-Sanders House was built in 1910. It is located in Rocky Mount, North Carolina. The home features a nice front door, hardwood floors, pretty staircase, french doors and wainscoting. 2,230 square feet. $115,000
Contact Maggie Gregg with Preservation North Carolina: 252-563-5288 or [email protected]
From the Preservation North Carolina listing:
Architectural and Historical Information
Built in 1910 for mill manager John Westbrook, and his wife Ella, the Westbrook-Sanders House is a two-story frame front gambrel Dutch Colonial Revival located in the Villa Place National Register Historic District in downtown Rocky Mount. The property has been in the Sanders family since 1944.
From the front door entry parlor, two French doors lead to the central dogleg stair with a reeded square newel post, turned spindles, and beadboard wainscot with wood floors located throughout the house. The living room features a corner Colonial Revival mantel with curved pilasters and overmantel mirror with a small bay window to the right. The dining room Colonial Revival mantel also features an overmantel mirror, ionic columns, a bracketed shelf, and brown majolica tile surround. Beadboard wainscotting continues in the dining room with picture rail. Leading into the kitchen is a butler’s pantry with glass front doors above and four-paneled doors below. A rear porch was enclosed with six-pane casement windows and beadboard wall and ceilings with chair rail.
The downstairs master runs the length of the left rear of the house, formerly a wraparound porch converted in the 1930’s to a downstairs master with attached bath. Upstairs the center hall leads to three bedrooms, with a hall bath located to the left of the stair. A second story sleeping porch is located off the rear bedroom with six-pane casement windows, beadboard wainscoting and chair rail. The bedrooms each have wide beaded baseboard and picture rail.
The exterior is clad in a later asbestos siding. To the rear of the property sits a historic double door brick single bay garage. Six-panel doors and one over one windows are found throughout the house, except in the later enclosed porches.
Lived in until recently, a complete rehabilitation is needed including structural and roof assessment, repairs to plaster walls, updates to mechanical, plumbing and HVAC, and updates to the kitchen and baths. The original wood clapboard siding may exist under the asbestos siding, but careful removal would be necessary to ensure safety. A contributing structure in the Village Place National Register Historic District, the property is eligible for historic preservation tax credits.
Let them know you saw it on Old House Life!































