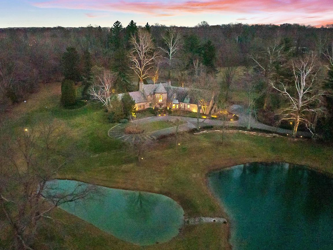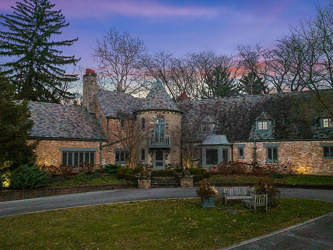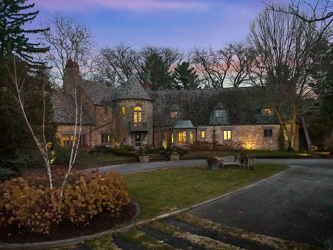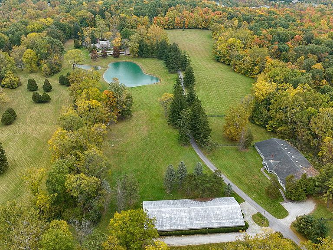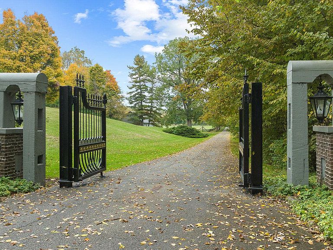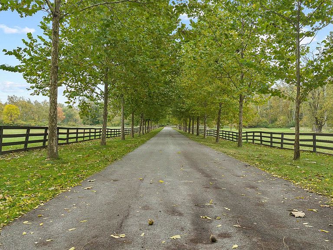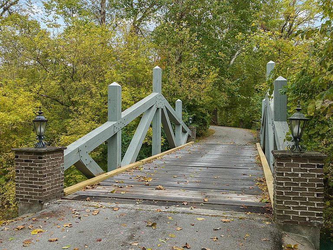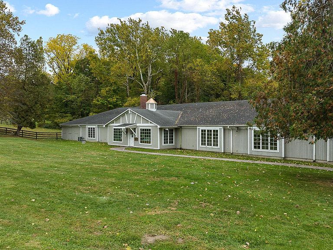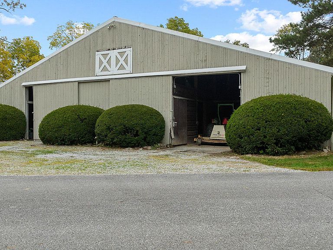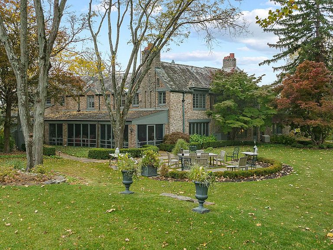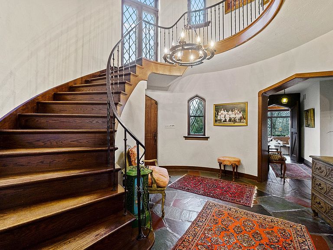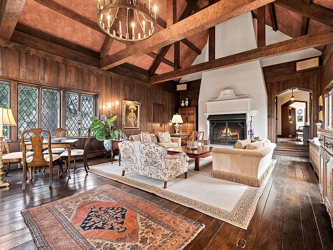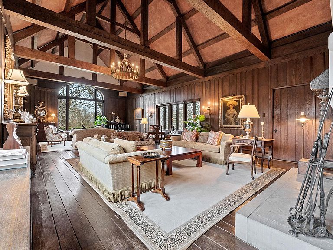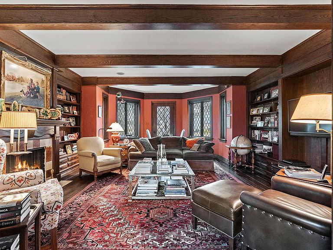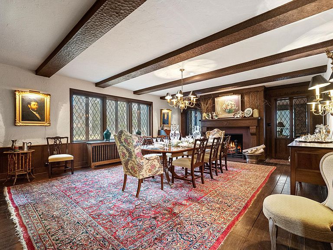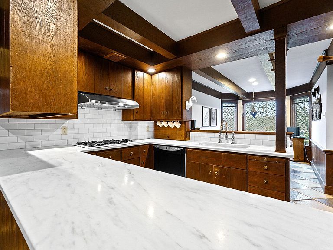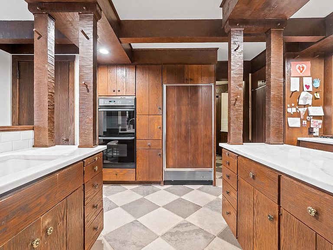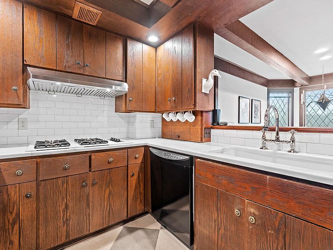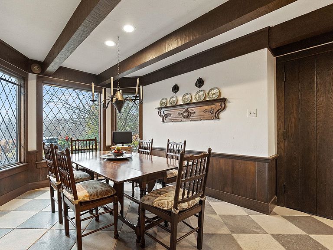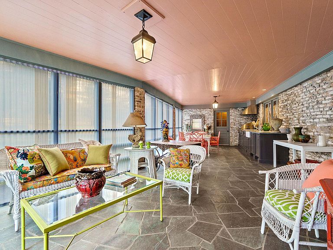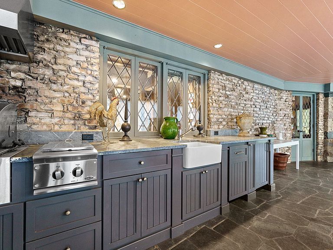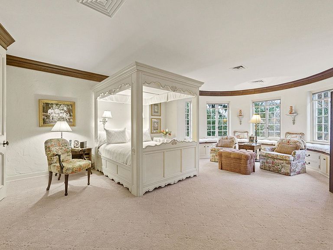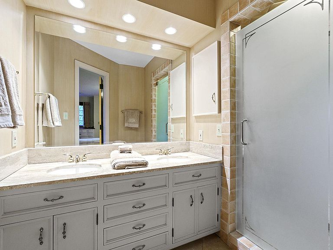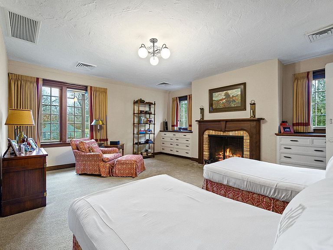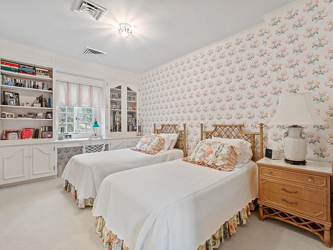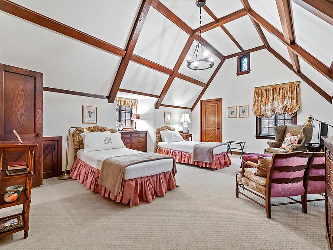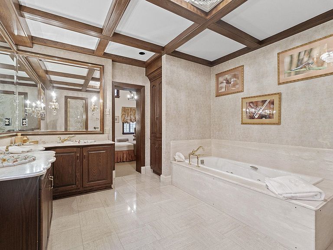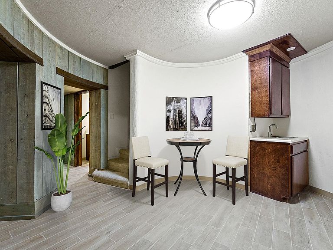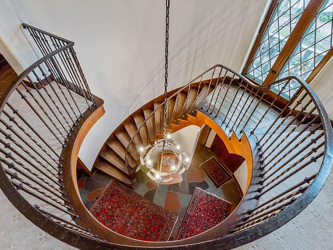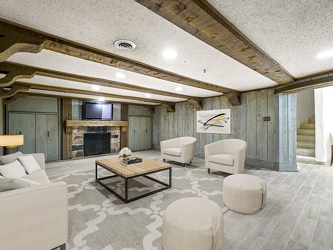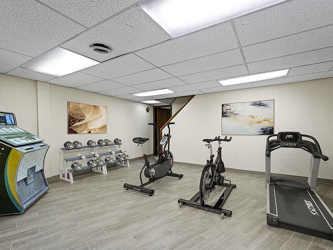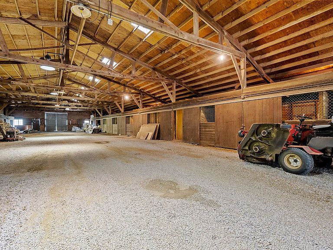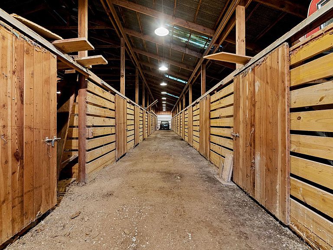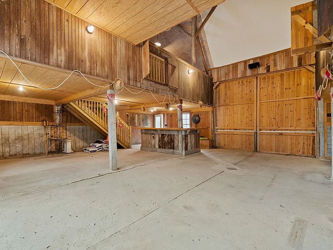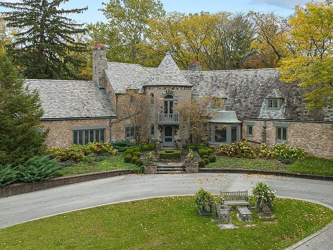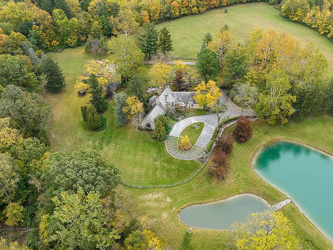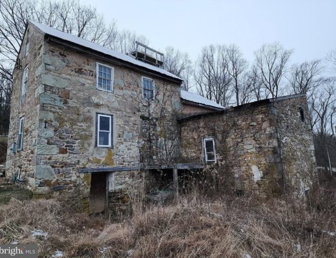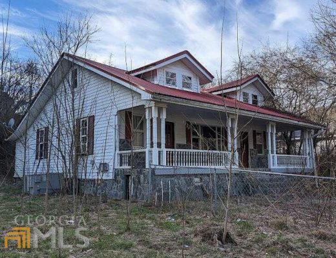
Welcome to Indiana’s most expensive old house listing! Covington Manor Farms was built in 1931. It is located on 64.25 acres in Fort Wayne, Indiana. When pulling up to this lavish estate you enter through a gated entrance. There is a long tree lined driveway that takes you past two ponds up to this Tudor home. The gates of this home are duplicates of what is at the White House! Four bedrooms, seven bathrooms and 6,846 square feet. $3,699,000
Contact Bette Sue Rowe with Coldwell Banker Real Estate Group: 260-750-2242
From the Zillow listing:
Covington Manor Farms is an elegant luxury estate and distinctive country home seated on over 64 acres of prestigious Southwest Fort Wayne landscape. A 6,846sqft. English Tudor home sits at the end of a long tree-lined drive just beyond two ponds. Endless possibilities await a new owner, as the property also includes a workshop/three car garage in addition to the attached 2 car, horse arena and stables, a separate business office and a party barn. The historic stone-wrapped landmark home sits secluded atop a hill with pristine landscaping. The grand 2 story entry features a circular stairwell that wraps up towards the Juliet window on the front of the home. Entertainment awaits in the elegant and spacious living room, with soaring ceilings, hand-hewn oak beams with timber native to the property, and a 2 story English stuccoed fireplace, which tapers as it extends upward. All of your guests will find ample room to feast in the large formal dining room with fireplace. The cozy library on the main level also features a fireplace and built-ins. The kitchen features Imperial Danby honed marble countertops, built-in Sub-Zero freezer and refrigerator, butler’s pantry with wet bar, and a dine-in area with windows to take in the morning views outside. On a beautiful day, meals can be cooked and enjoyed in the expansive screened-in porch, with kitchen featuring built-in grill and honed soapstone counters. A home office is located off of the kitchen, as well as a large laundry room and a bath and another half-bath on the main level. The upper level has four en-suite bedrooms. Two could be considered owner’s suites, offering the manor owner a choice of a room with a unique rounded wall of windows with built in window seats, or one with vaulted ceilings, oversized bathroom with steam shower and it’s own private entry. One of the bedrooms includes a fireplace and another has a built-in desk and its own attached dressing room. The finished basement is an added getaway with newly updated bathroom and flooring. Utilize a rec room, exercise room, plus a wine bar and additional kitchen space. The possibilities are truly whatever one can imagine at Covington Manor Farms! Exact duplicates of the White House gates sit at the front of the property. The past location of the historic Fort Wayne charity horse show and multiple on-site weddings, this grand estate is ready for generations of family and friends to explore and enjoy.
Let them know you saw it on Old House Life!

