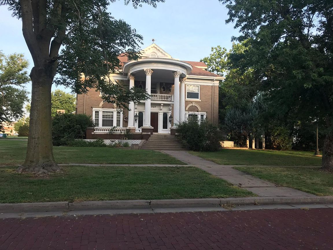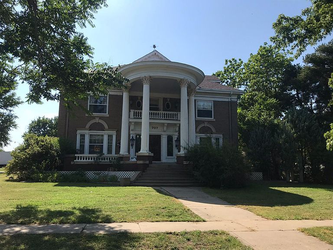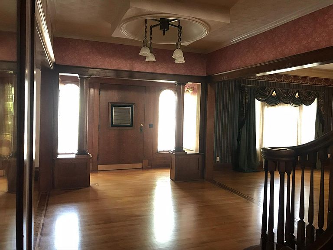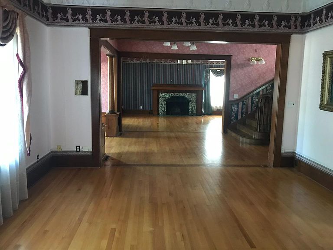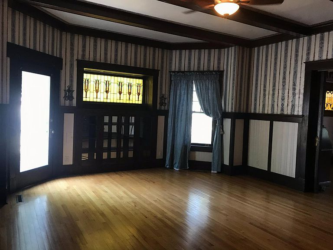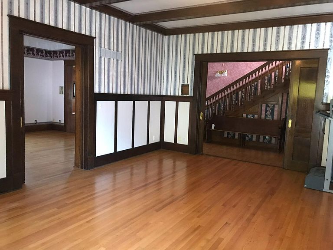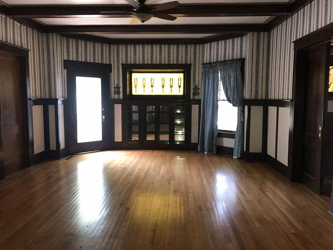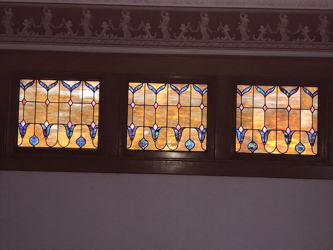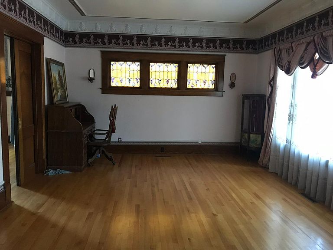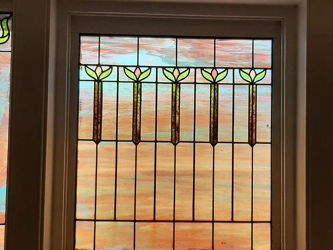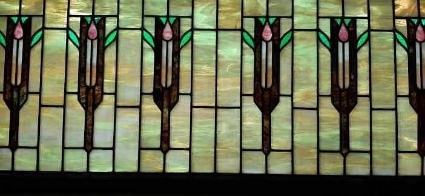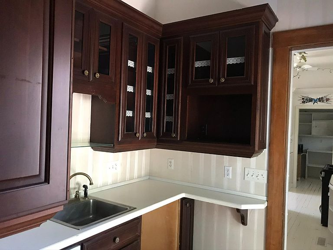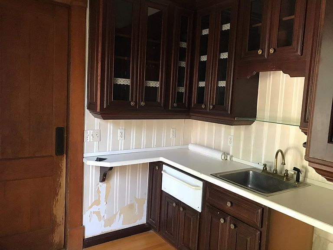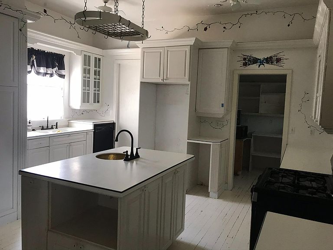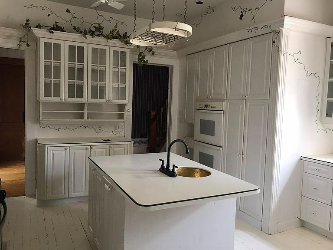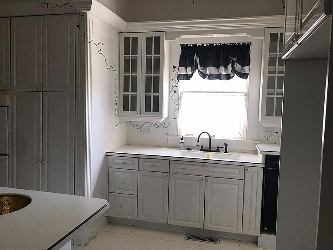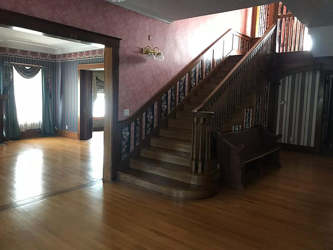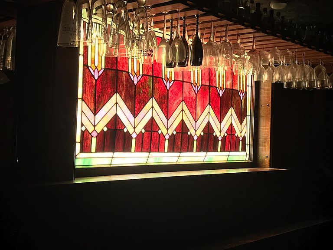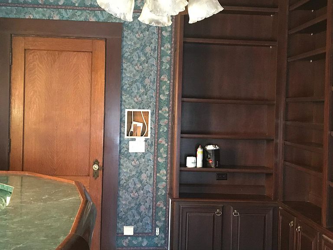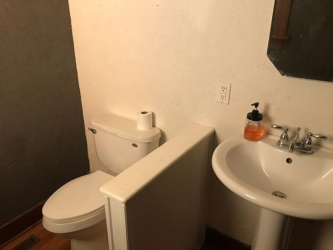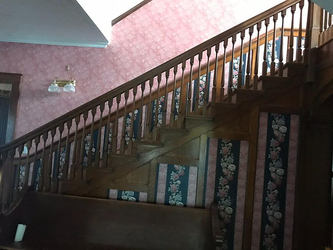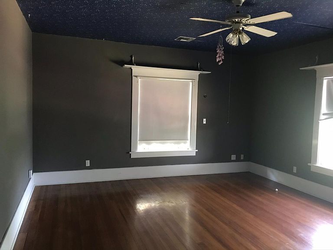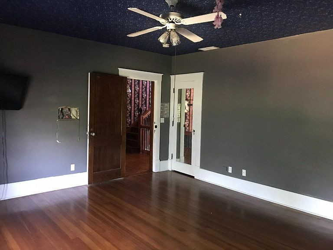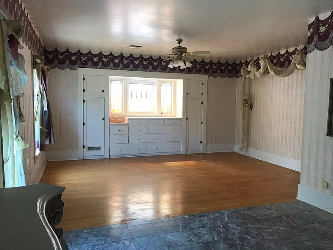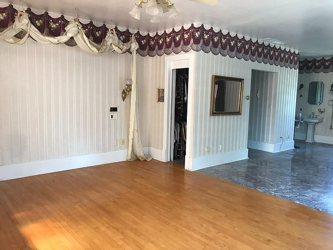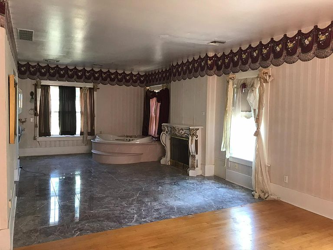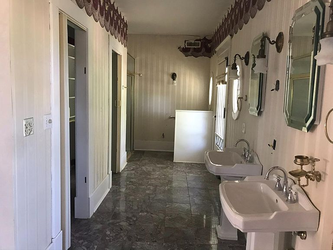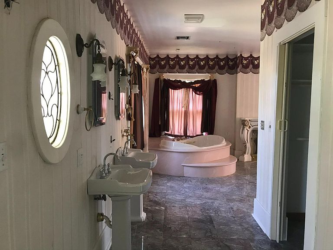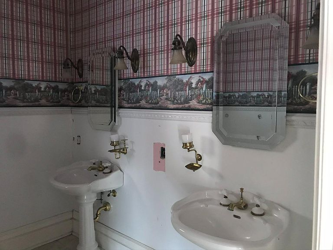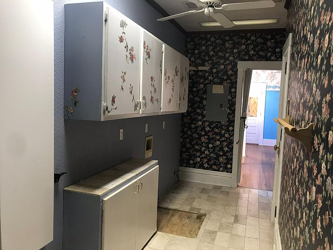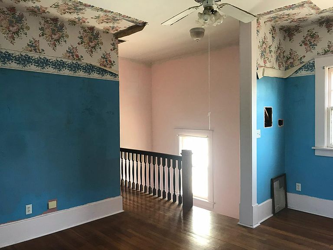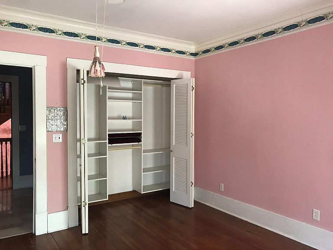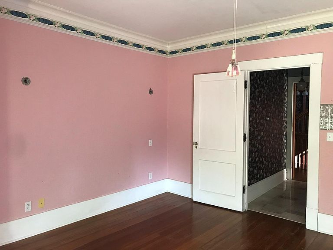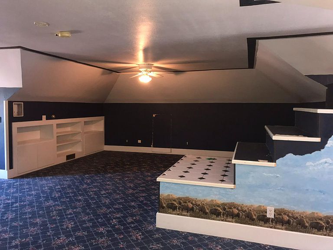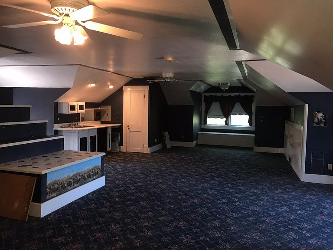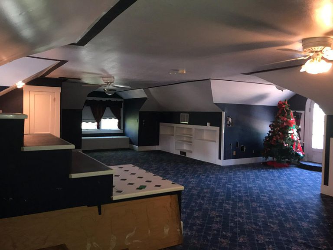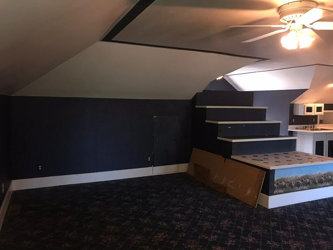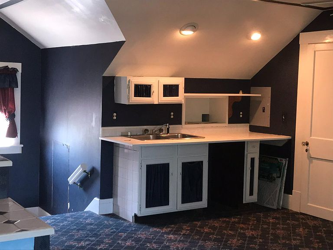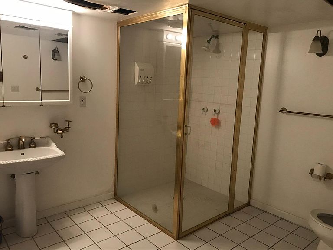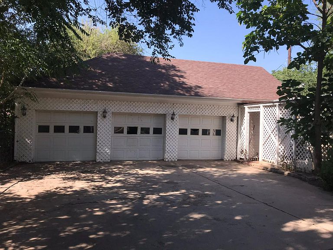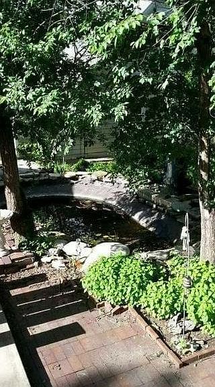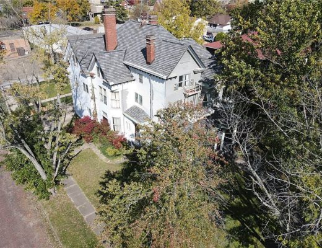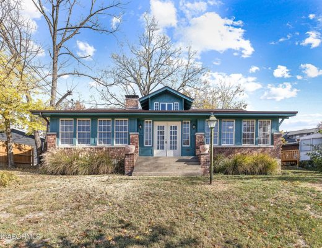
This is a big house with over 6,000 square feet! Pretty stained glass and there is a concrete pond in the backyard. The home was built in 1912. It is located on .48 acres in Larned, Kansas. The home features double front porches, massive columns, hardwood floors, vintage light fixtures, stained glass windows, crown molding, exposed beams and a grand staircase. There is a full basement and a three car garage. Six bedrooms, three bathrooms and 6,336 square feet. $295,000
Contact Del Fischer with Clock Realty and Insurance
From the Zillow listing:
Character and charm are the best way to describe this home built in 1912 with over 5000 square feet main floor above. The basement has an additional 2200 plus with, and outside entrance would make a great apartment. This brick home features 6 to 7 bedrooms, 2-3/4 baths and 2- baths. Walk-in to a stunning foyer with an open staircase that will take your breath away. The original woodwork, wood floors, throughout this home are beyond amazing along with the stain glass/leaded glass windows you just must see for yourself. Formal living room has a fireplace and opens to the foyer; the formal living room connects to a library via a pocket door and along with ample bookshelves there is a bar and 1 of the most gorgeous stain glass windows behind the bar. Adjacent from the formal living room is the music room which opens to the foyer. The music room adjoins the formal dining room by a pocket door and with the 2nd set of pocket doors can make for a private dining experience. The kitchen has an abundance of cabinets, an island, storage pantry on one side of the kitchen and a butler’s pantry that includes a bun warmer and a sink which connects to the formal dining room. The 2nd floor can be accessed with the open front staircase or the back staircase just off the kitchen. Find 4 bedrooms, and bath. The master bedroom is the entire South of the 2nd floor so it a spacious bedroom with 2 closets, a fireplace, garden tub, 2 sinks, walk-in shower, and a private balcony what more could you want. This floor houses the laundry room. Let’s proceed on to the next floor, which is a family room with a kitchenet or could be another master bedroom/suite, bath and a balcony plus great walk-in attic storage. There is a full basement which has 2 bedrooms each with a walk-in closet, bath, washer dryer hookups and a rec-room plus more storage and a storm shelter. Private patio off the dining room and has a concrete pond for quite enjoyment. 3 car garage, central H/A.
Let them know you saw it on Old House Life!

