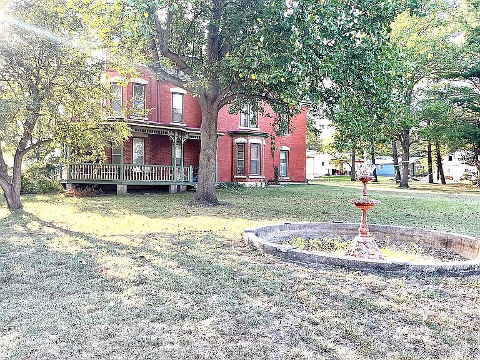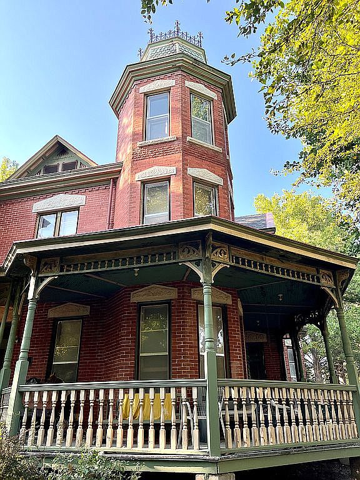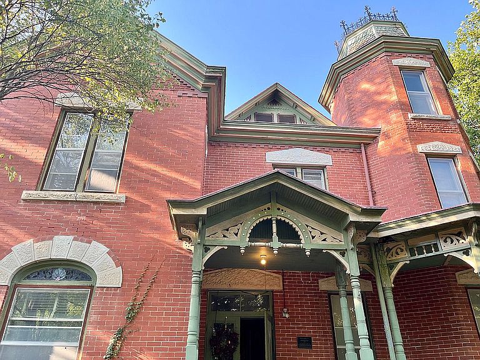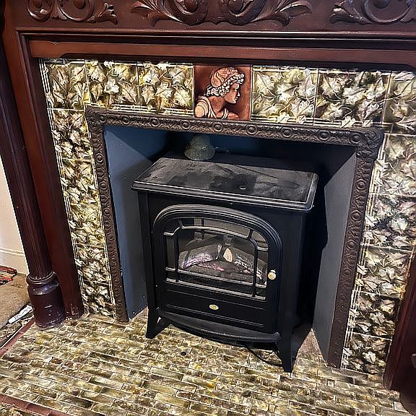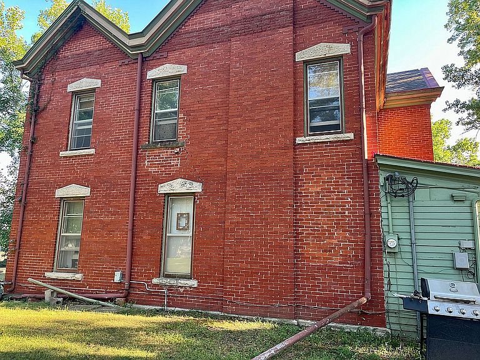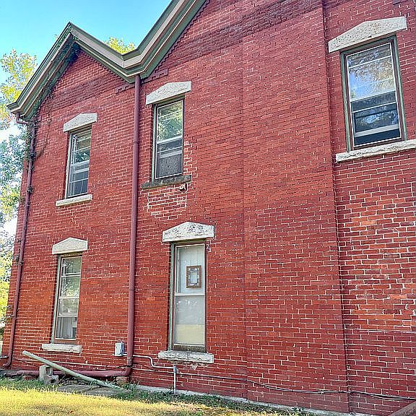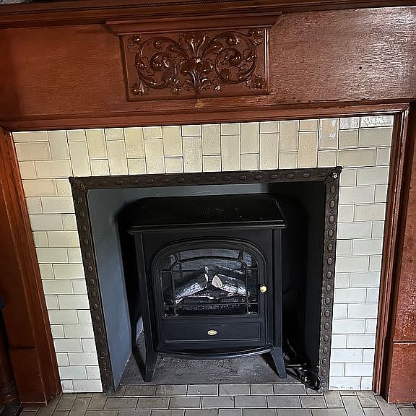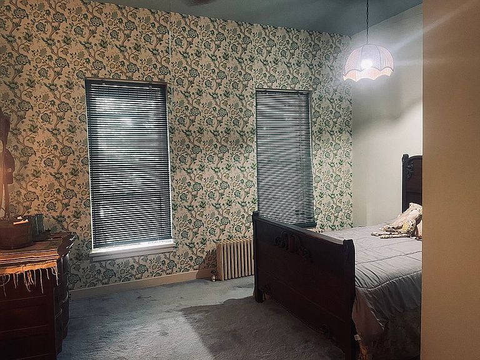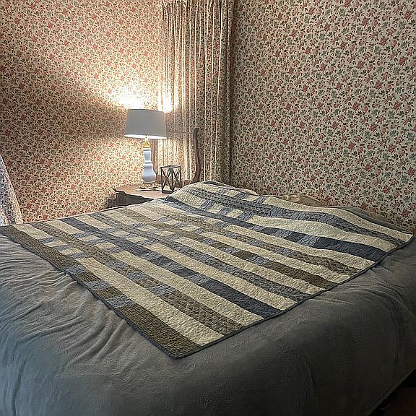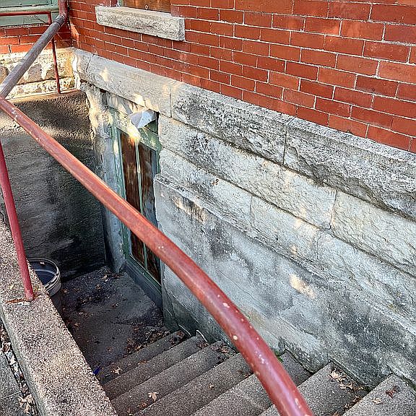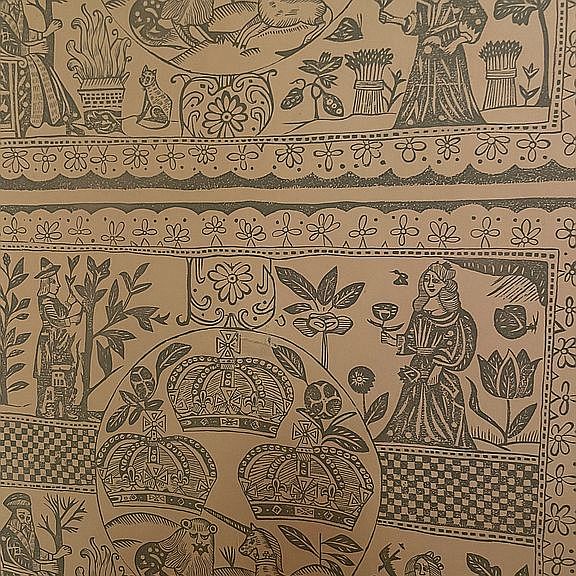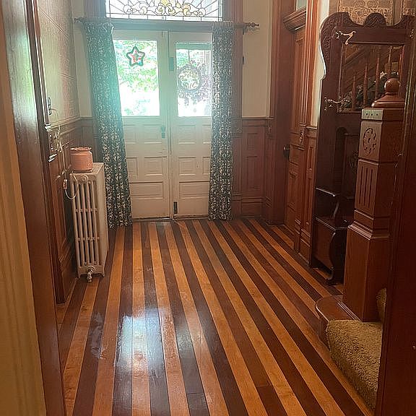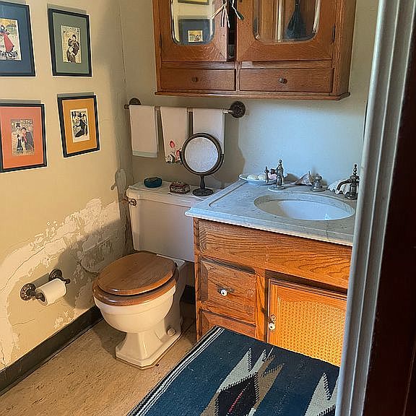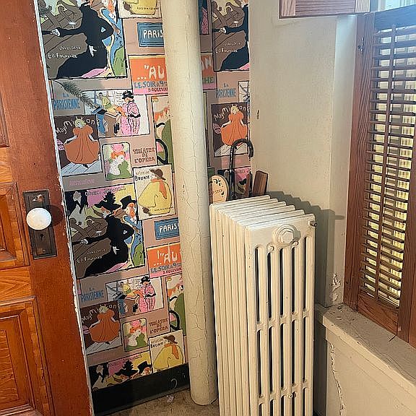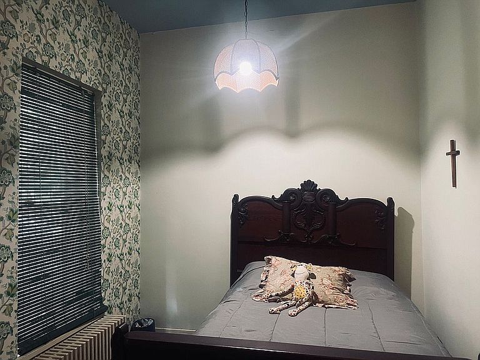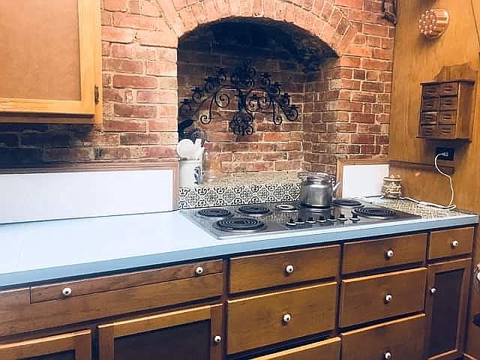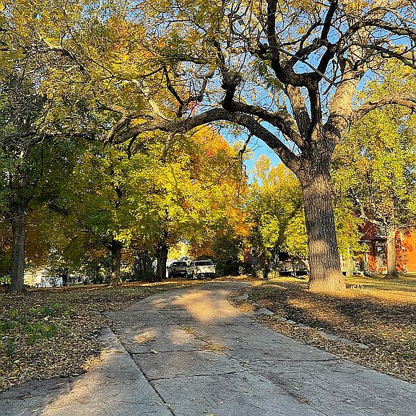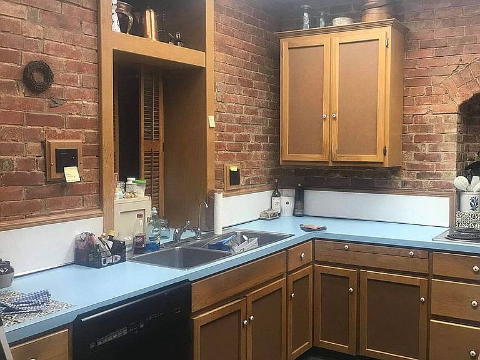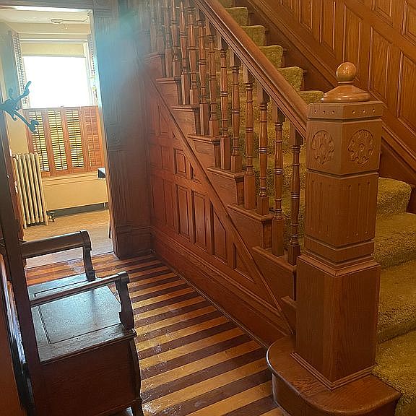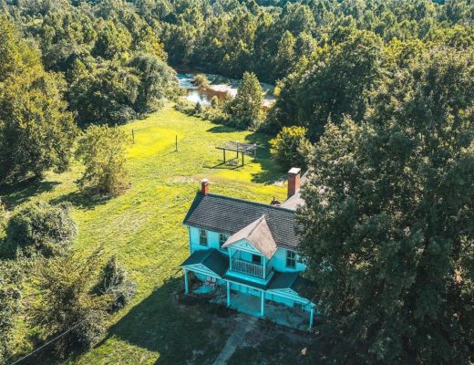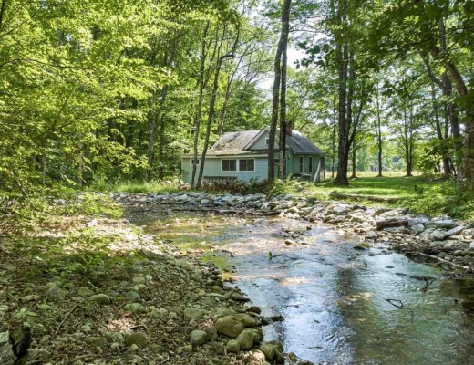
This home started off as a single family residence, then became a maternity hospital. This house was built in 1893. It is located on 1.38 acres in Humboldt, Nebraska. The home features a large wrap around front porch, grand staircase, inlaid hardwood floors, wainscoting and original mantels. This home has been taken back to a single family home. There is an unfinished basement and attic. Six bedrooms, three bathrooms and 4,024 square feet. $300,000
Contact the property owner: 402-862-5351
From the Zillow listing:
This home was built in 1893 as a family home, then served as a maternity hospital and woman’s elderly home, and then back into a family home (still has many of the hospital details). The main floor features three beautiful fireplaces. One located in the office, one in the front sitting room, and one in the living room. The dining room has a wall with ceiling to floor windows. The kitchen has a brick wall with many unique features. Off the kitchen is a full bathroom with a downstairs bedroom next to it. The open stairs has a one of a kind stain glass window. The half bathroom is tucked away under the open stairs. The upstairs has 5 bedrooms. And a full bath with shower. The laundry room is located on the 2nd floor. One room is the original nursery with the changing table still built in and the window to see your baby. The attic and basement are unfinished.
Let them know you saw it on Old House Life!


