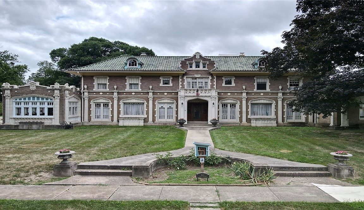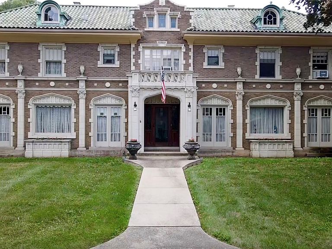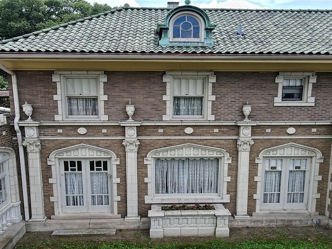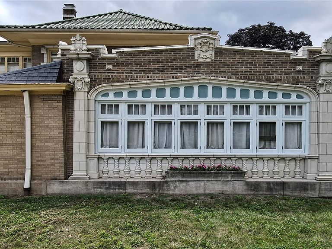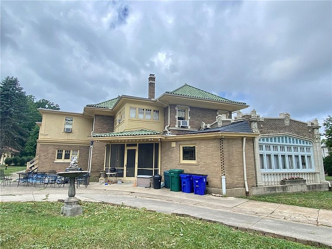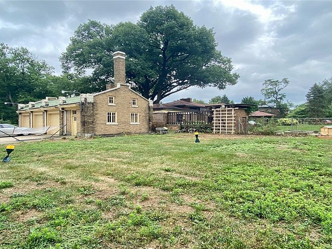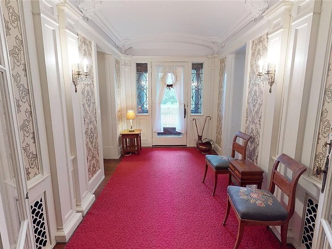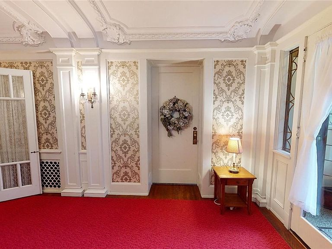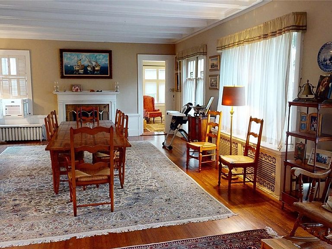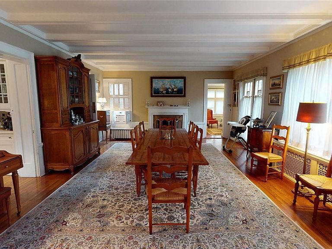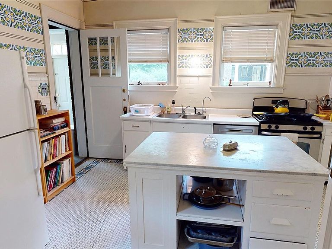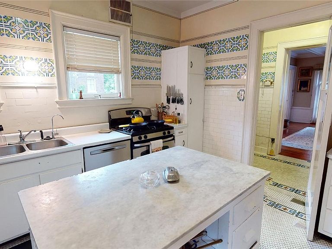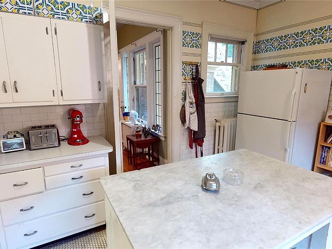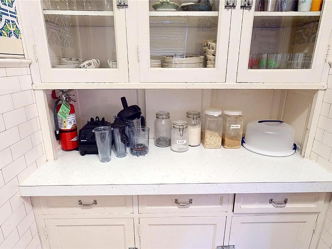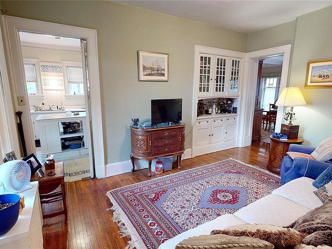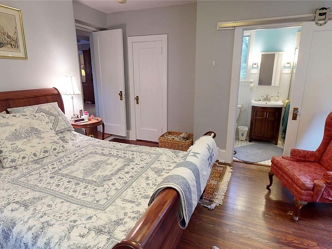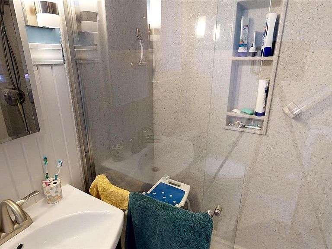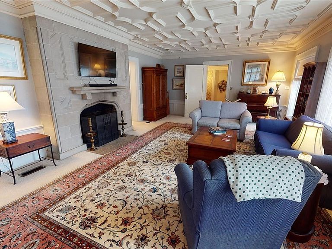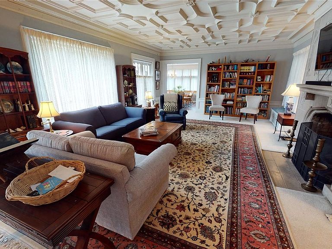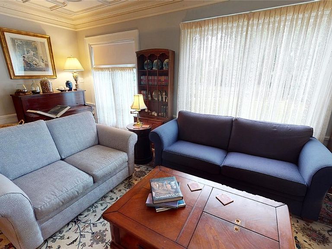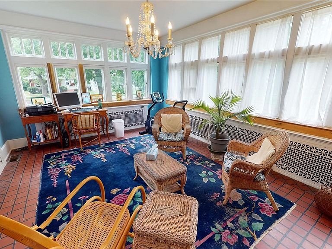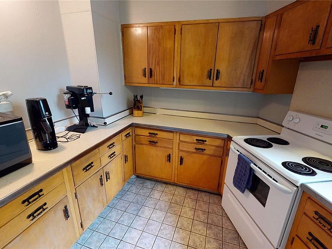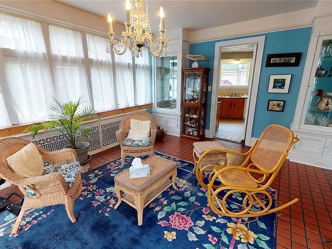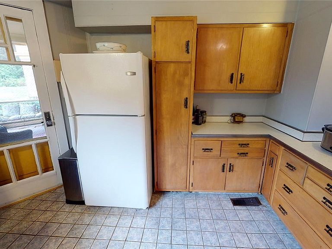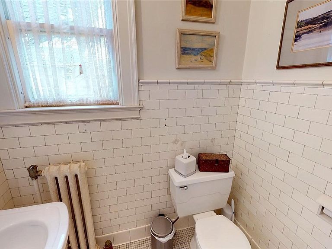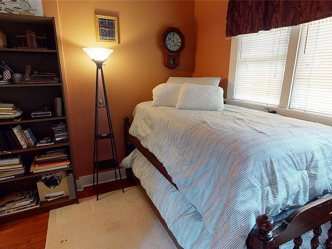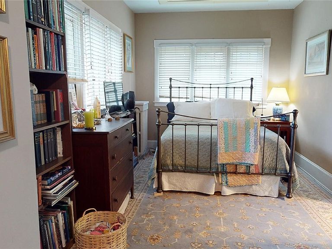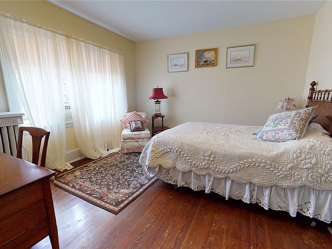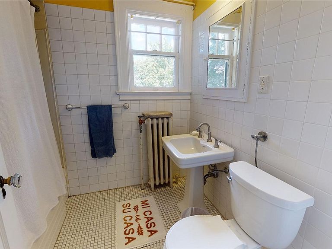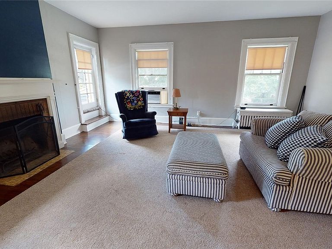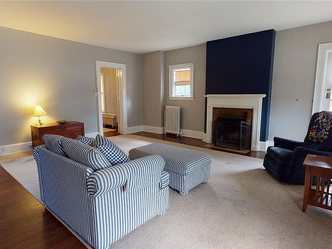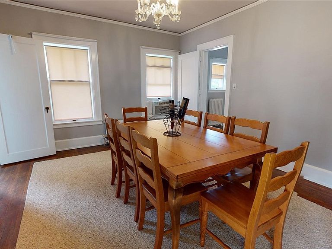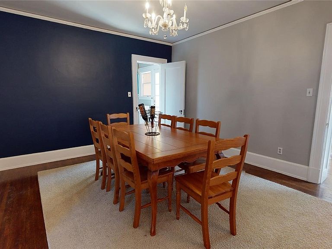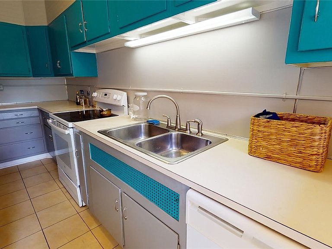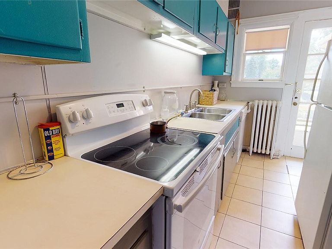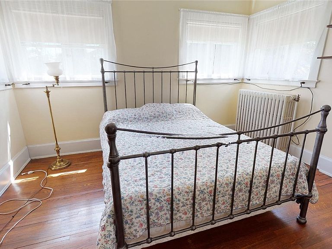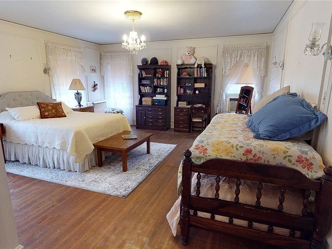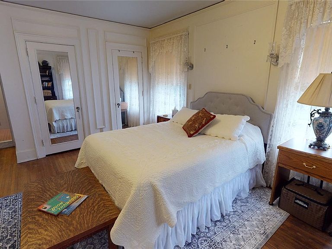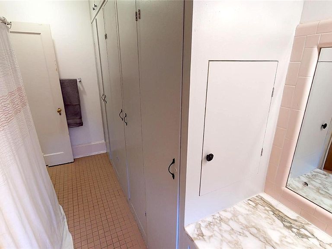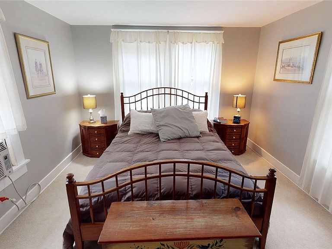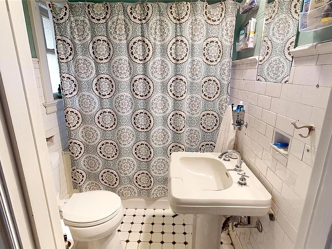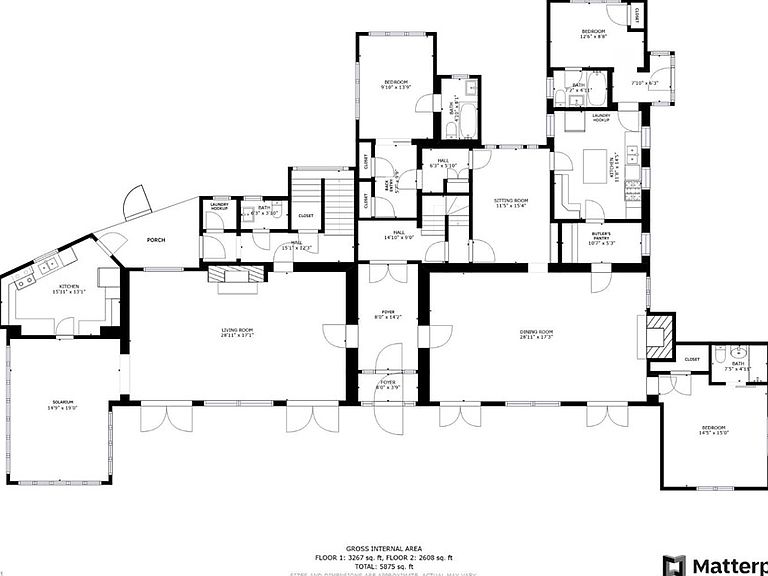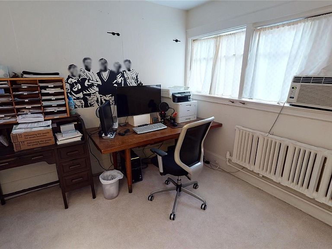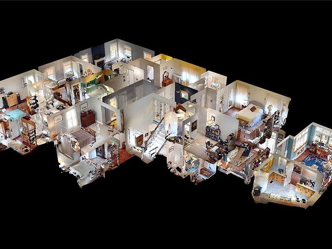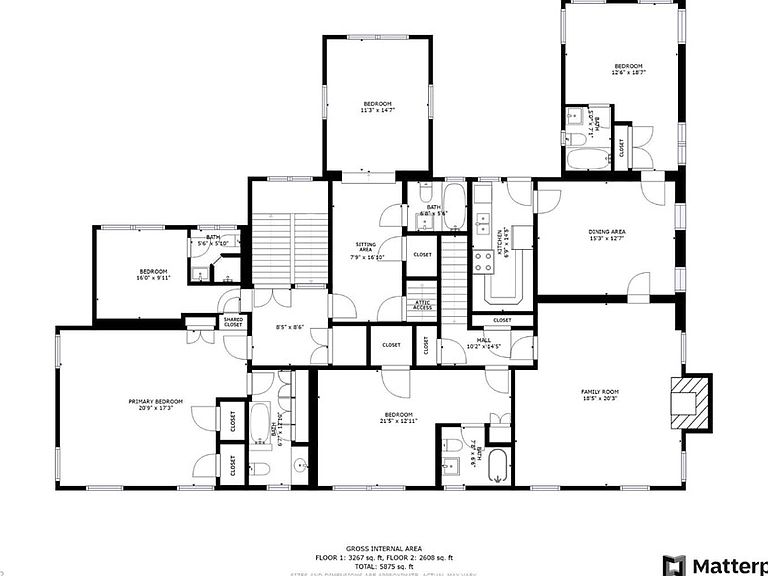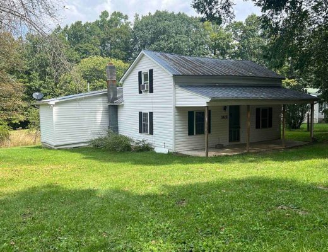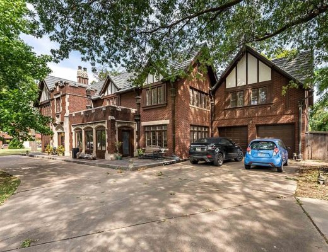
This could be a really grand home! Would be great to turn it back into a single family home. The house was built in 1915. It is located on .67 acres in Decatur, Illinois. The home features crown molding, coffered decorative ceilings, hardwood floors and beautiful fireplaces. There is a detached three car garage with chauffer’s living quarters. The home was converted into three apartments, but is currently being utilized as a single family residence. Eight bedrooms, nine bathrooms and 6,085 square feet. $339,900
Contact Chris Harrison with Main Place Real Estate
From the Zillow listing:
MARVELOUS near West End home full of history and original character sitting on a 2/3 acre flat lot! From the exquisite architecture to the charming period touches, you’ll be captivated right away. West wing offers expansive dining area, large kitchen & butler’s pantry with original marble, sitting area, master suite with remodeled bath, & two more bedrooms with attached full baths. In the East wing, a magnificent living room with stone fireplace and sculpted ceiling, bright solarium, & second kitchen. Upper level boasts five bedrooms, each with their own full baths, dining area, third kitchen, & spacious family room. Two washer/dryer hookups on the main floor plus one in basement. 3 car detached garage with chauffeur’s quarters great for storage. This classical home was once converted into 3 apartments by original owners Frank and Leda Mueller Cruikshank, however the current owners are utilizing it as a single family home. Carry on a piece of Decatur history in this stunning property!
Let them know you saw it on Old House Life!

