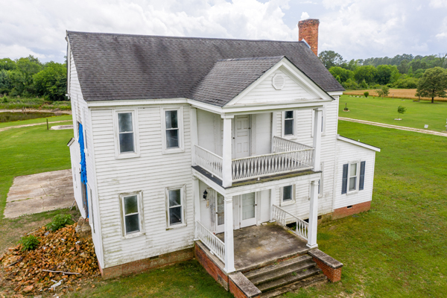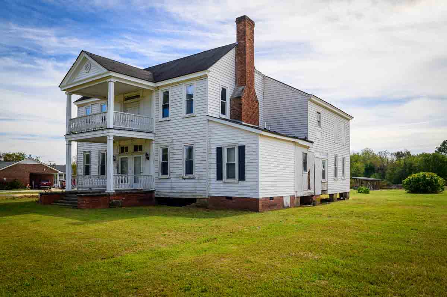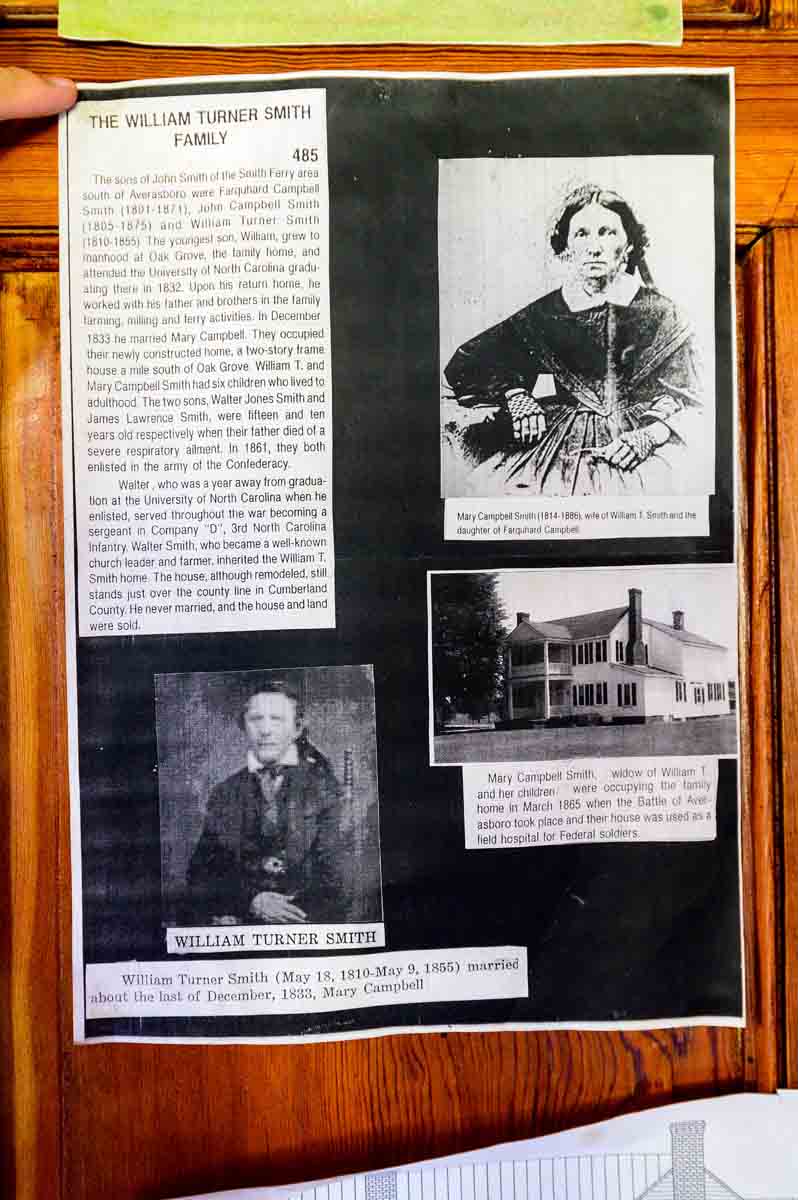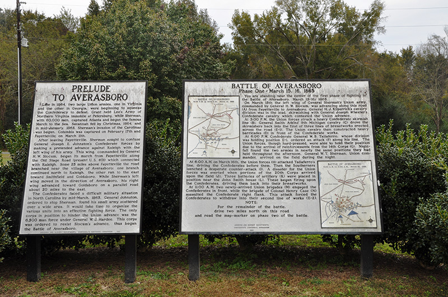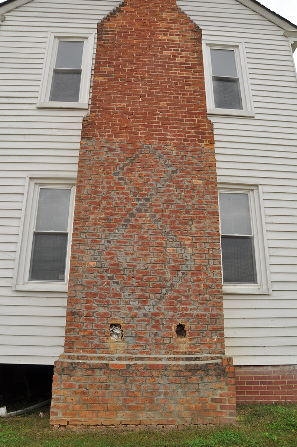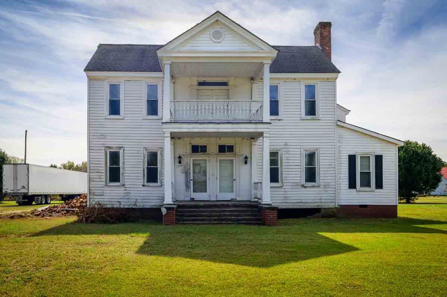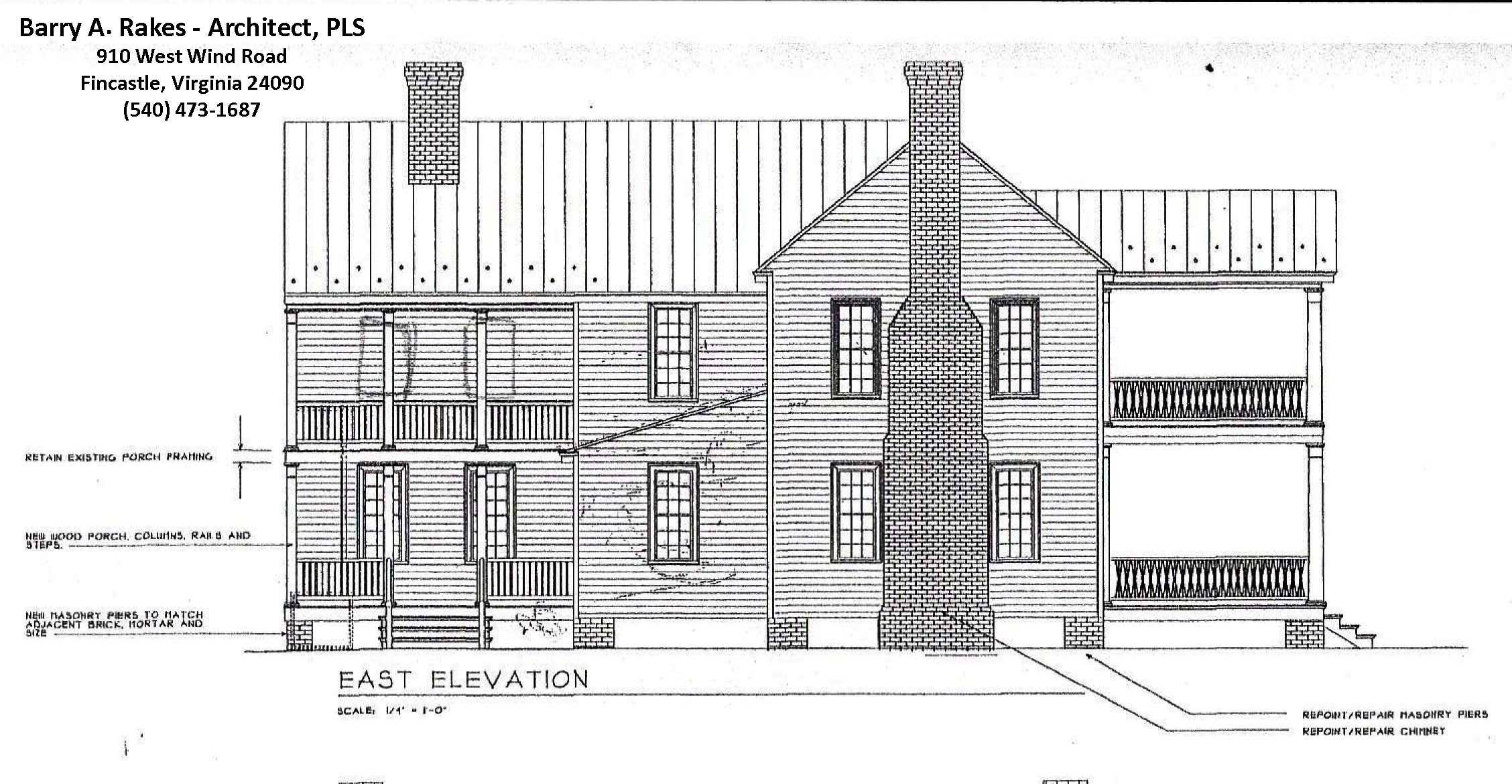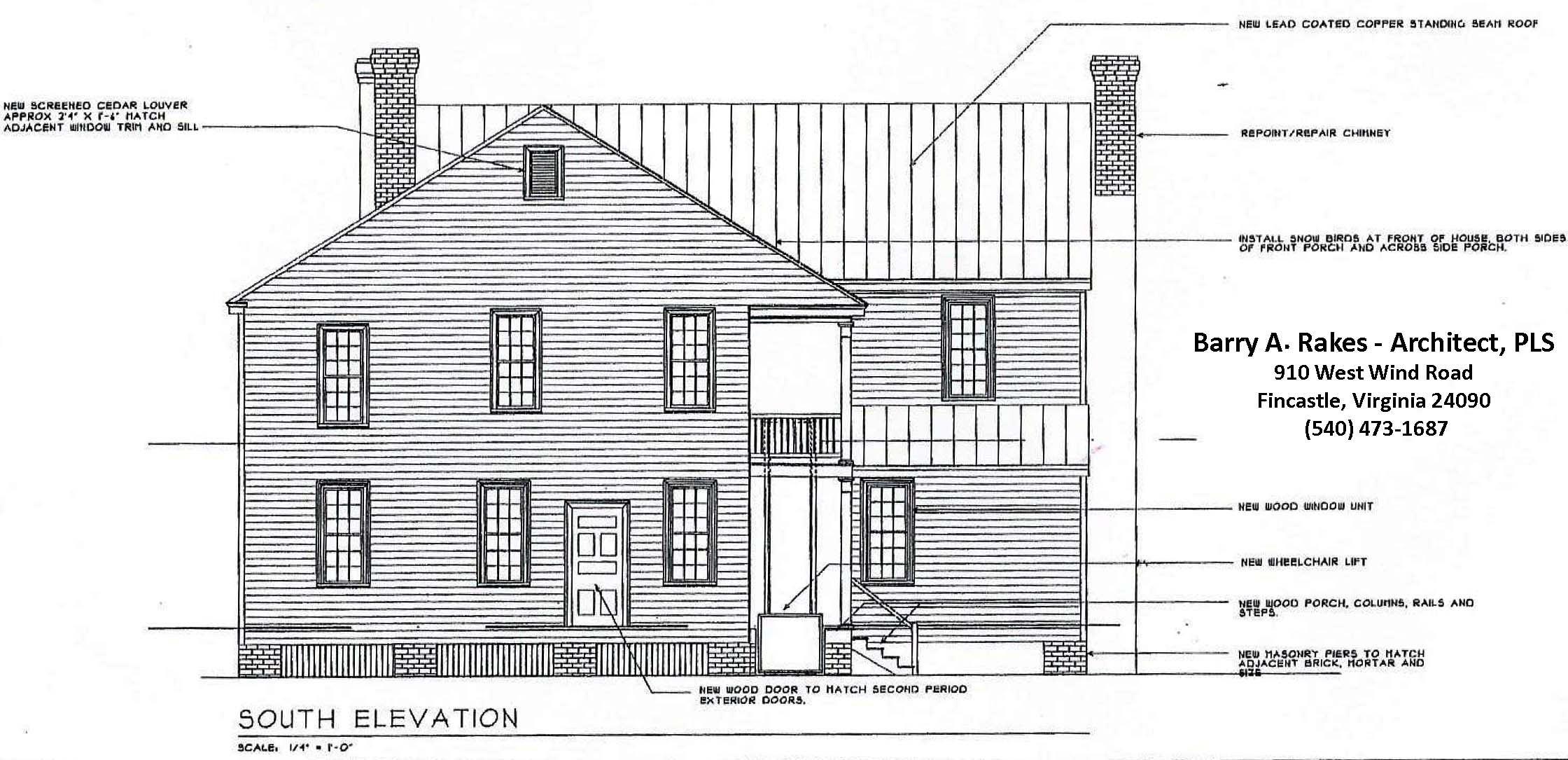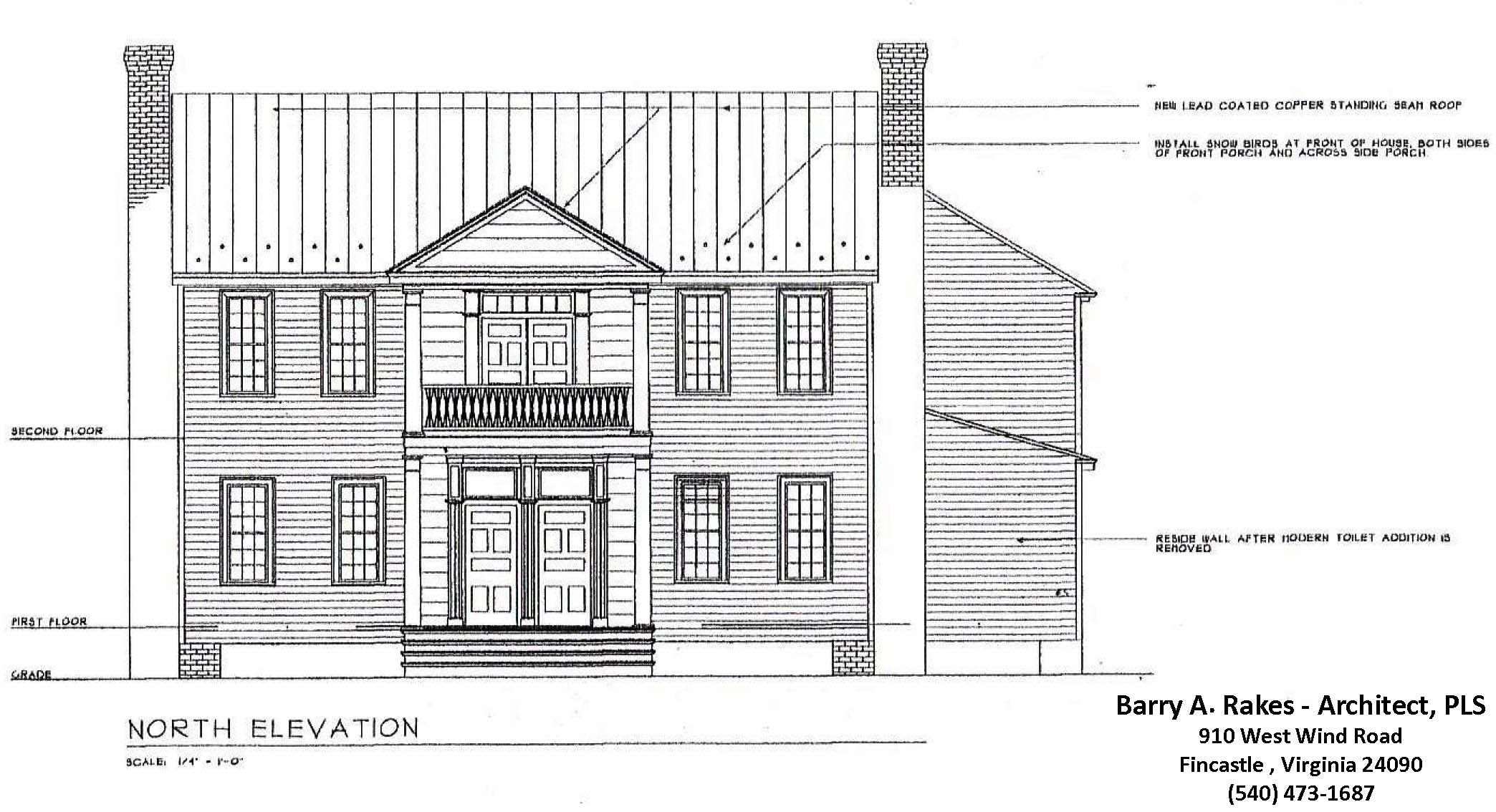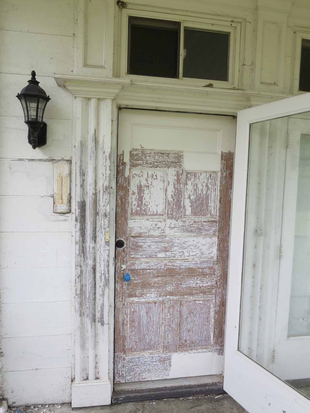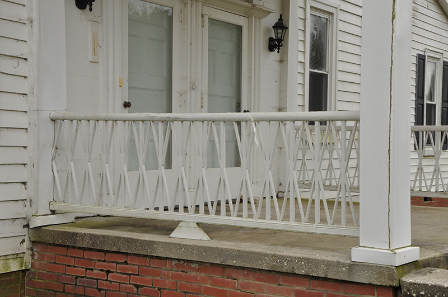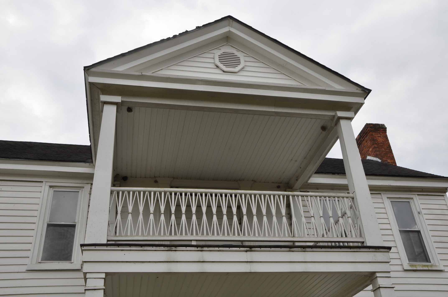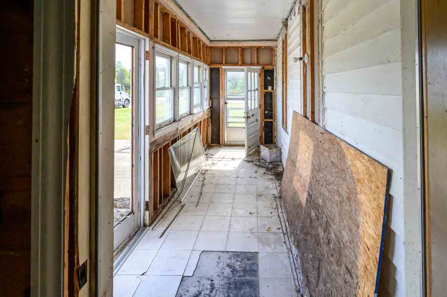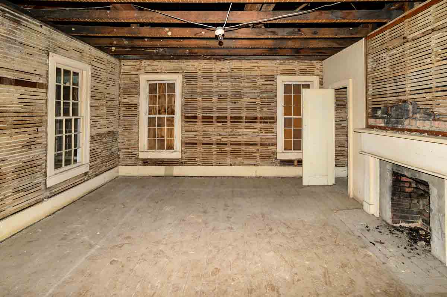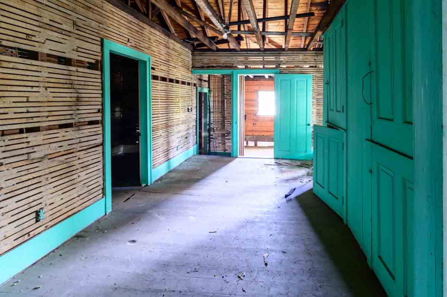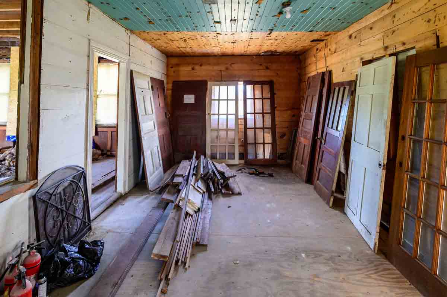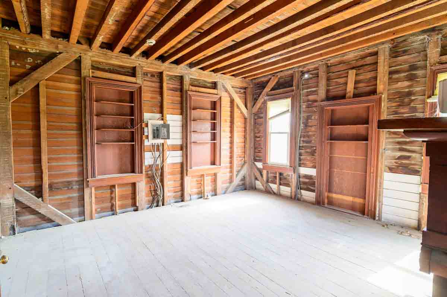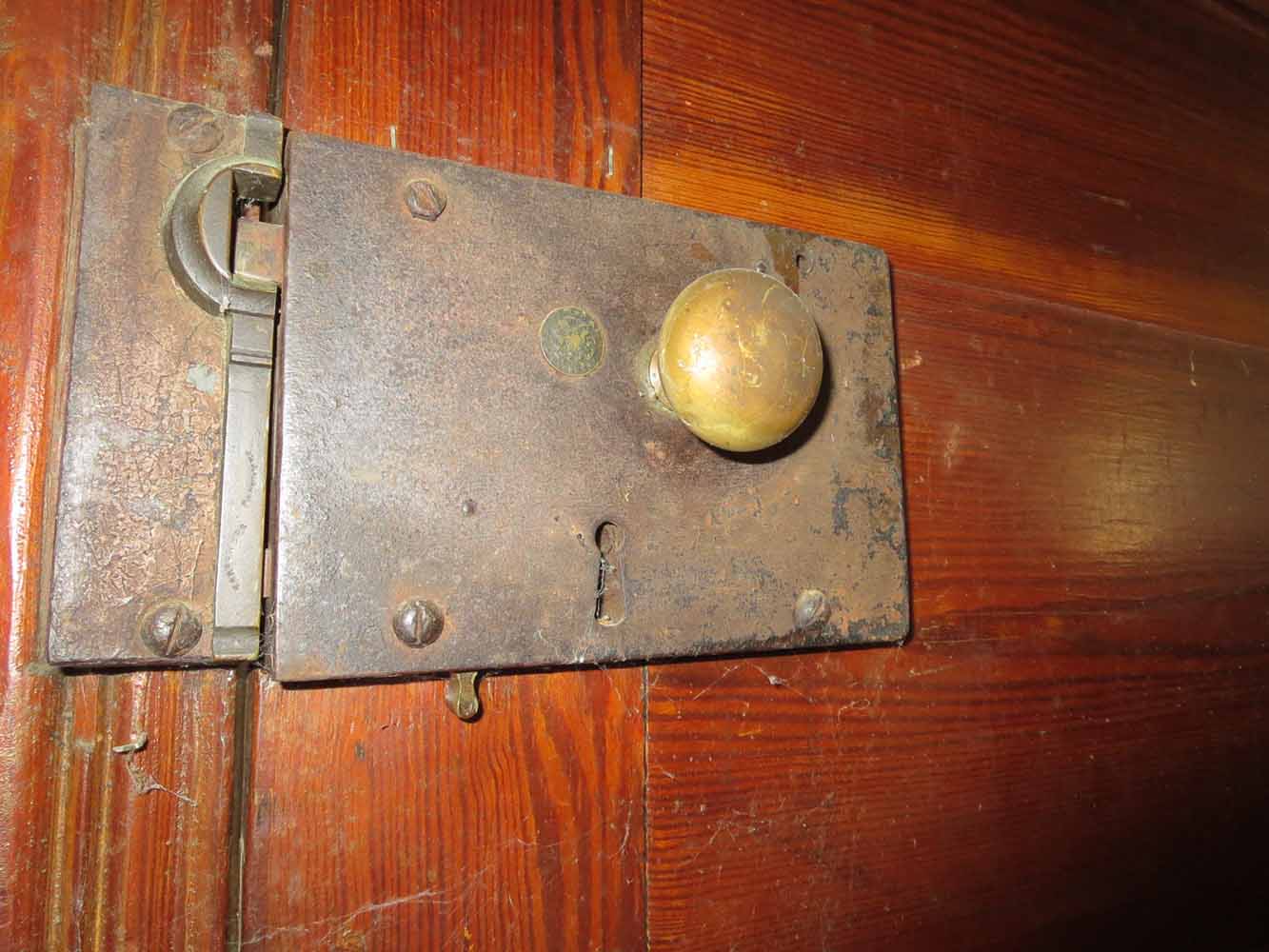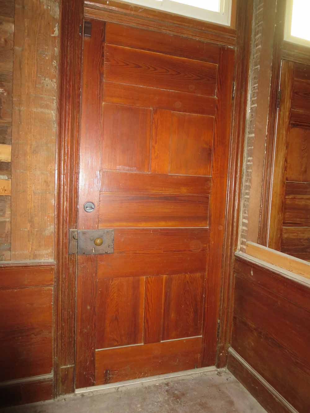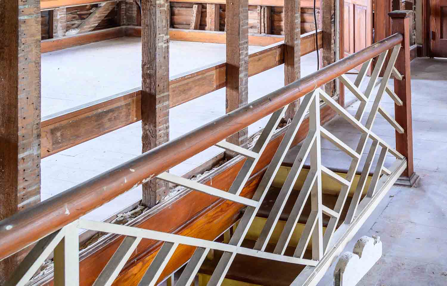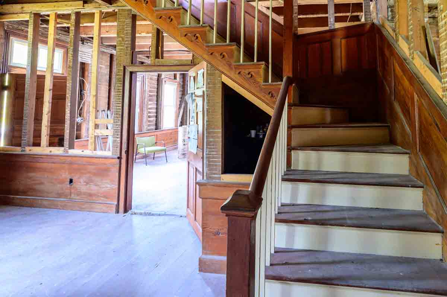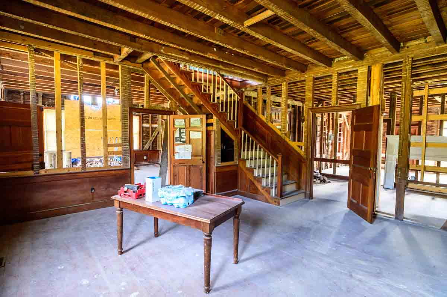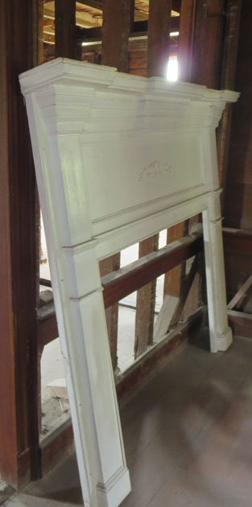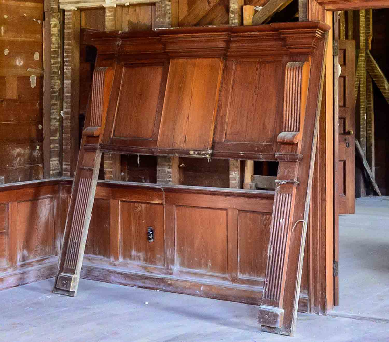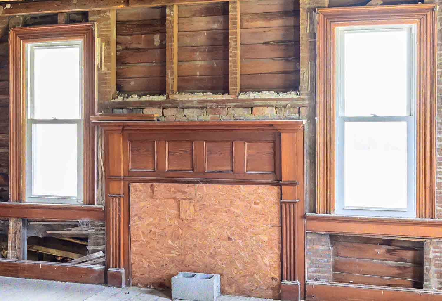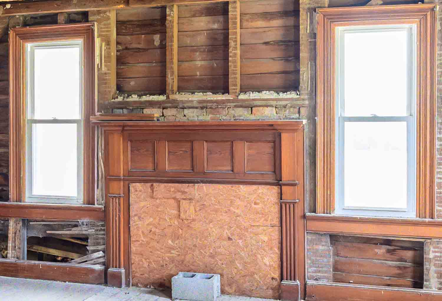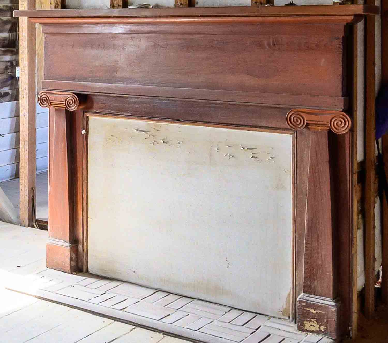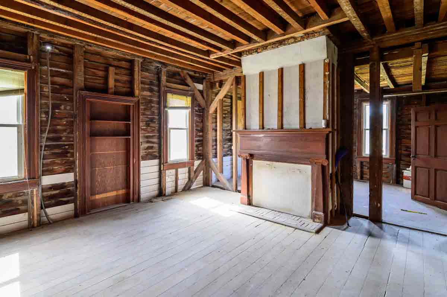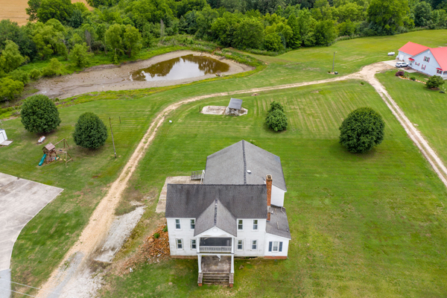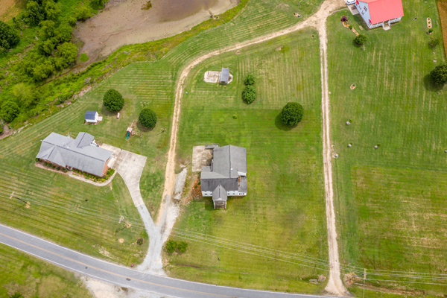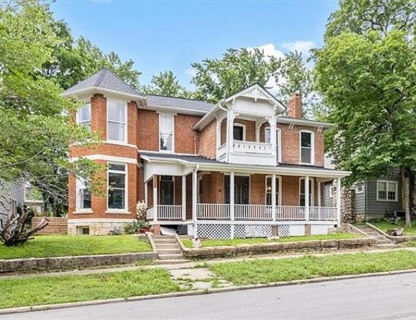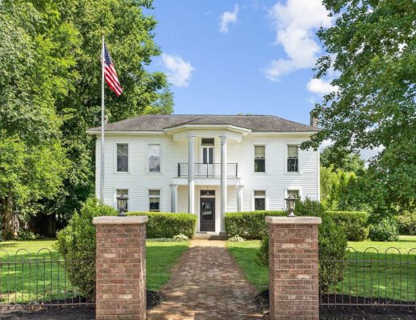
This former Civil War Field Hospital is still on the market! Known as the William T. Smith House. This home was built in 1835. It is located on two acres in Averasboro, North Carolina. This Federal and Greek Revival home features double front porches, original mantels, hardwood floors, wainscoting and beautiful doors. The staircase has gorgeous Chinese Chippendale railing. This home has been on the market some time. Preservation North Carolina is looking for the next steward of this house and restoration project. This was used as a field hospital during the 1865 Battle of Averasboro. 4,073 square feet. $75,000
Contact Cathleen Turner with Preservation North Carolina: [email protected] or 919-401-8540
From the Preservation North Carolina listing:
Architectural and Historical Information
In a rural pocket at the Cumberland-Harnett county line once known as Smithville, three Smith family plantations still remain: Oak Grove (1789) in the center; Lebanon (1824) to the north; and the William T. Smith House (1835) to the south. The Battle of Averasboro occurred in this community of Smithville, a strategic location because of its setting between the Cape Fear River and the Black River. All three houses were used as field hospitals during the battle. This impressive house was built for William Turner Smith (1810-1855) and his wife Mary Campbell Smith (1814-1886) around 1835 shortly after their marriage.
Extensive archaeological studies have revealed the rich architectural history of this elegant home. The floor plan retains its Federal two-over-two-room hall-and-parlor plan. The interior is a feast for your eyes with its exquisite woodwork including Federal and Greek Revival mantels, extensive paneled wainscot with crotch mahogany faux finish, winder stair with Chinese Chippendale railing, paneled doors with original hardware, bold door and window moldings, and antique built-in cabinets. They just don’t build them like this anymore!
On the exterior, the two-story, single-pile frame house with a side-gable asphalt shingle roof is flanked by two large Flemish bond chimneys with diamond-pattern brickwork. The east chimney sadly collapsed in September 2018 as a result of Hurricane Florence, but PNC is in the process of reconstructing it to its former appearance by using old photos. A two-story pedimented portico dominates the front façade and is accented by a decorative sheaf-of-wheat balustrade. The striking first floor entrance is marked by the unusual two-door configuration, each door capped with a wide two-light transom. A wide fluted pilaster door surround adorns the entrance. The central entrance on the second floor is flanked by sidelights and a transom. Fluted pilasters on either side further accent the porch bay. A substantial Greek Revival two-story wing with a two-story side porch was added to the rear just prior to Smith’s death in 1855.
Let them know you saw it on Old House Life!

