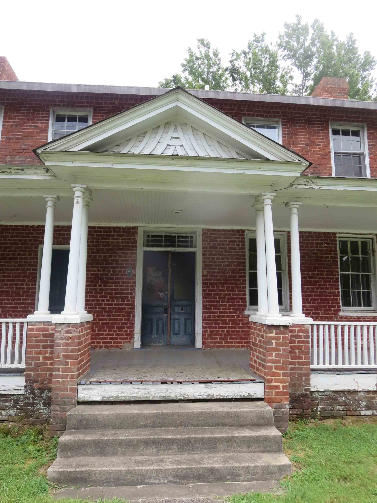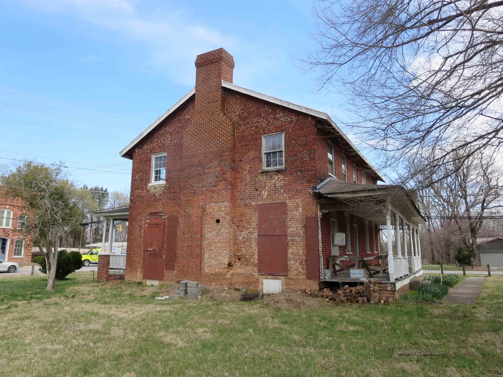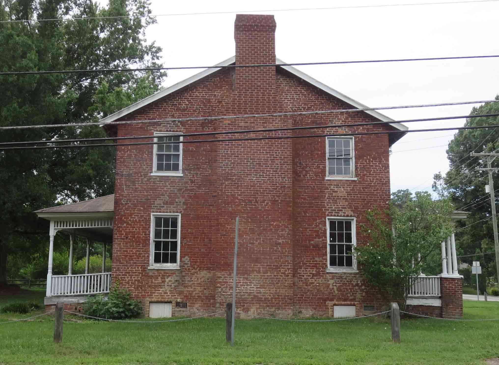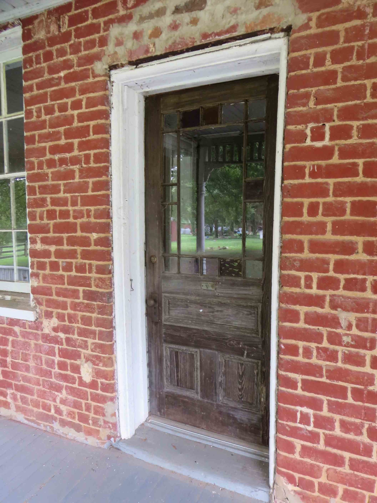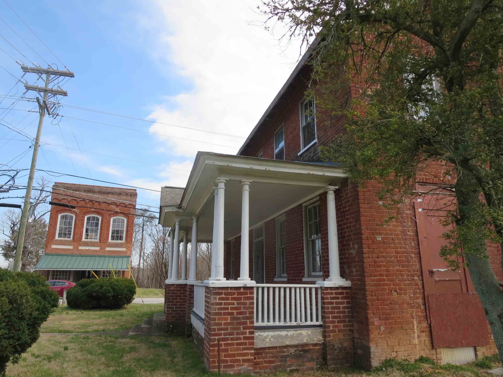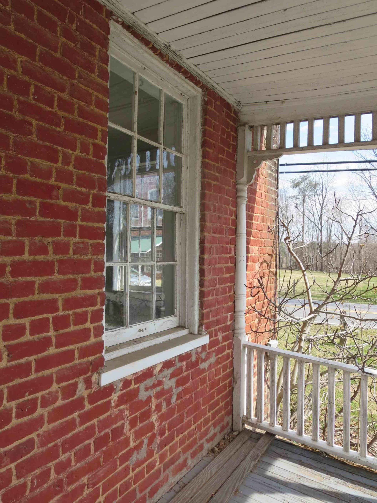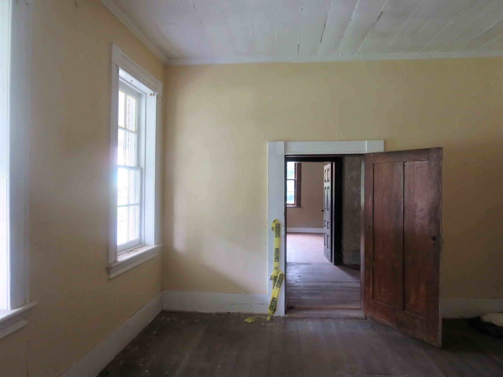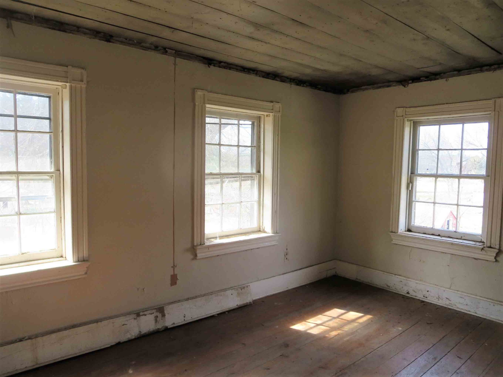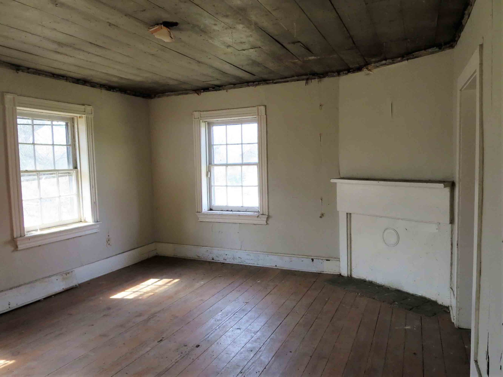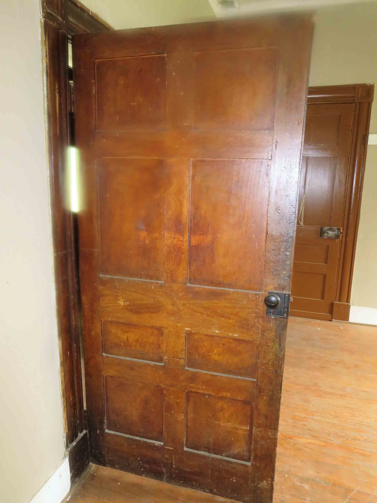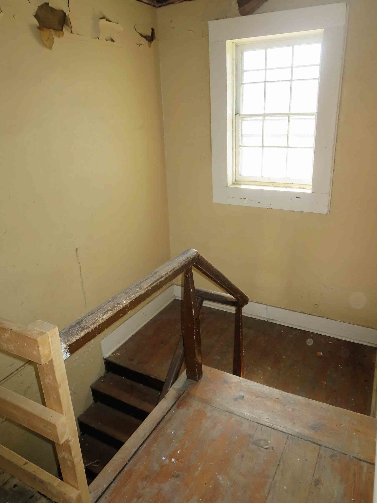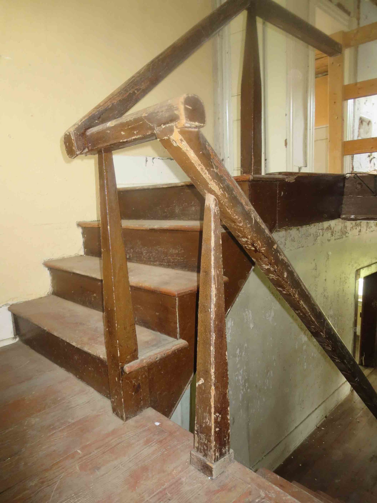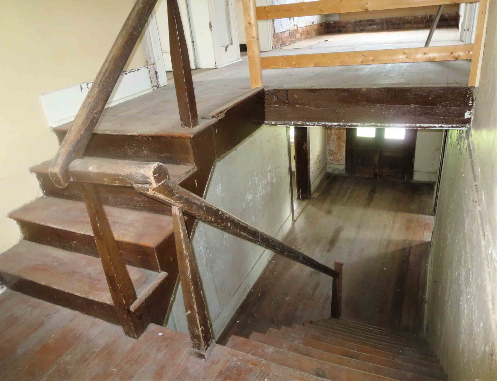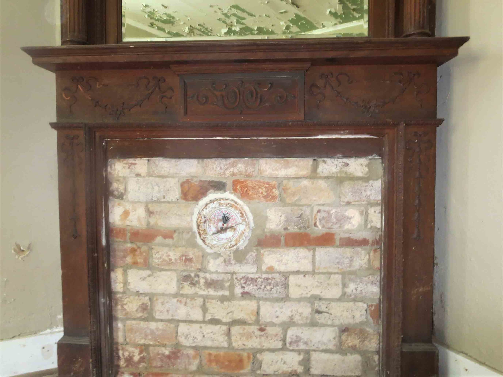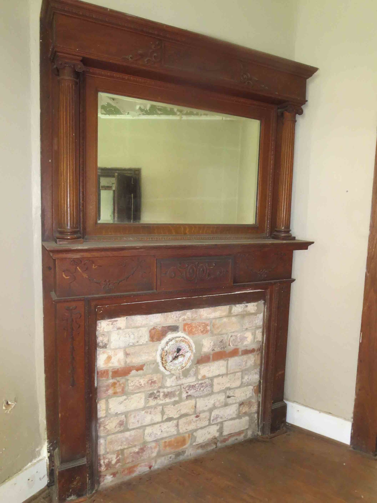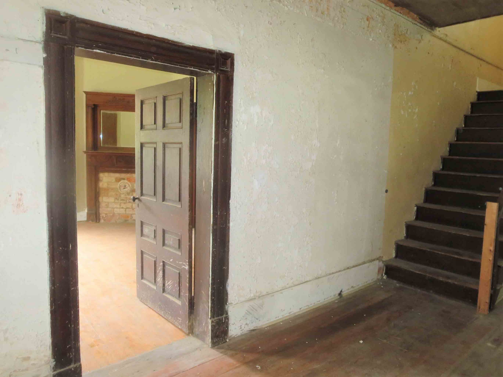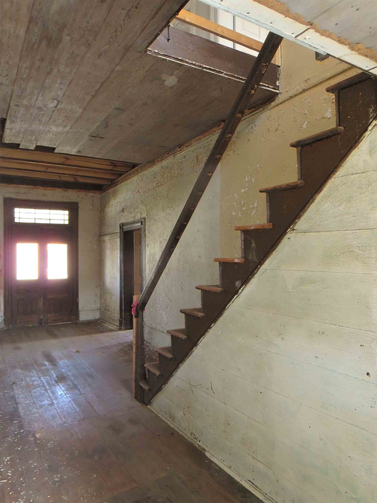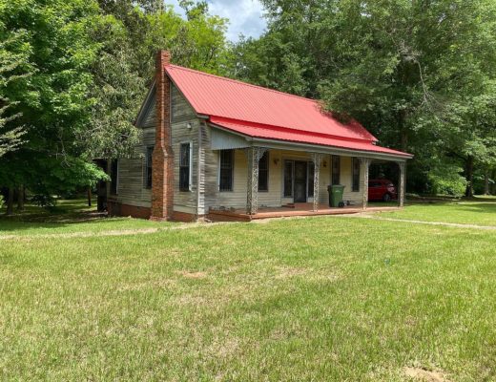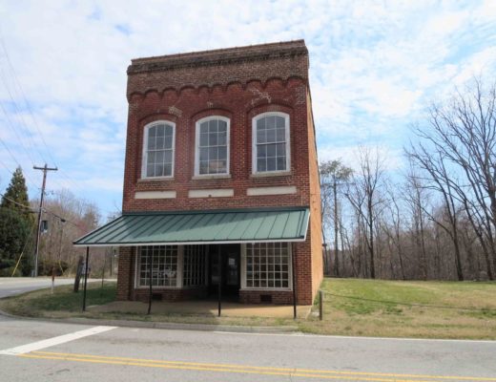
Built for the son of a Revolutionary War patriot and governor. A lot of history in this home! And it is among the largest brick residences in the county of its era. The home was built in 1835. It is located on .66 acres in Summerfield, North Carolina. The home features a covered front porch, beautiful front door, turned posts and fretwork. The house needs a complete restoration, but could be a rewarding project. This home is 2,694 square feet. $110,000
Contact Cathleen Turner with Preservation North Carolina: 919-401-8540 or [email protected]
From the Preservation North Carolina listing:
Built in the 1830s at the intersection of Summerfield and Oak Ridge Roads, the Alexander Strong Martin House is among the largest brick residences in Guilford County of its era. This prominent location, evolving from a Native American footpath into a major Colonial and plank road connecting Virginia to Salisbury, was an attractive homesite for the son of a Revolutionary War patriot and governor. Subsequent owners included the Powells, Harrises, and starting in 1919, the Ayers family whose initial is suggested in the north facing porch gable.
The Alexander Strong Martin House is an early, modestly rendered example of the Greek Revival style featuring solid brick construction and finely crafted details such as a corbelled brick cornice; decorative curved exposed rafters; a 60-inch wide, double-leaf glazed front door set within deep coffered panels; an elaborate transom above the main entrance door; and well-executed, mitered window surrounds. The additional six-panel door to the left of the main entrance provides access to a room once used as an office. The front porch with a flashy center gable was added later and is composed of Tuscan colonettes atop brick piers, while the back porch displays a more Victorian-inspired version with turned posts, fretwork, decorative brackets and a shingled center gable.
The interior of this 8-room house is equally modest yet finely crafted with a variety of styles perhaps reflecting its use over the years as a single-family home, home office, fabric shop, and apartments. The main entrance opens into a broad center hall with the staircase located on the left and a Victorian door with stained glass in the rear hall opening onto the back porch. The main parlor features an 8-panel door with decorative woodgraining and a high-style Victorian mantle. The opposite front parlor features a 2-panel Greek Revival door also with woodgrain paint and boxlock. The other seven mantles are much simpler. Plaster walls, wide tongue-and-groove ceiling boards, wood floors, symmetrical door and window molding with cornerblocks, and 6-panel doors are found throughout the house.
The Alexander Strong Martin House has benefited from recent foundation repair and removal of non-historic additions. The property has a septic system, but no well. The house will require a complete rehabilitation including all mechanical systems (electrical, plumbing, and HVAC), some restoration carpentry, a new kitchen and bathrooms. The staircase maintains its original unique carved tapered newel posts and handrail, but is missing its straight picket balusters that will need to be restored. The existing septic should be tested for operability. The Alexander Strong Martin House is eligible for historic tax credits.
Let them know you saw it on Old House Life!


