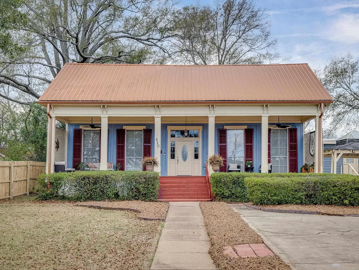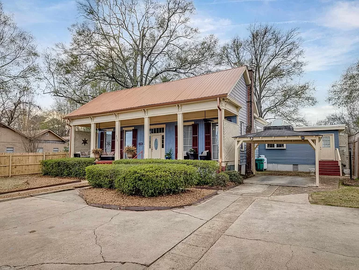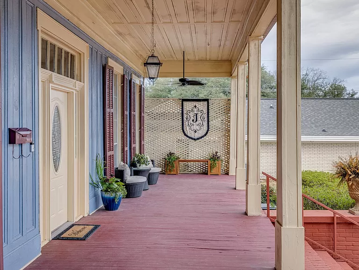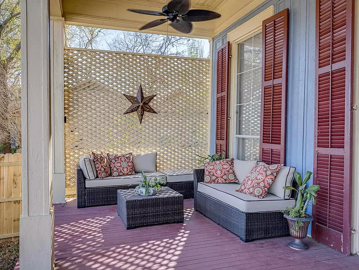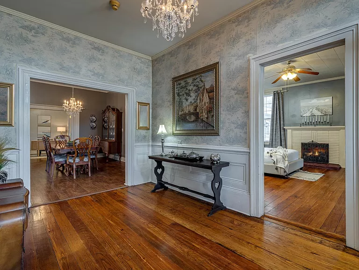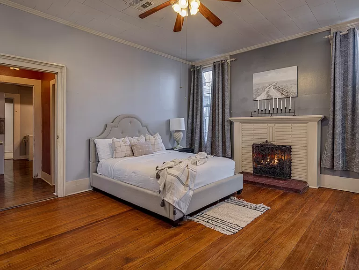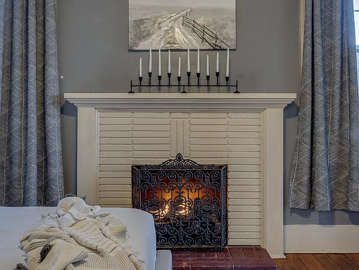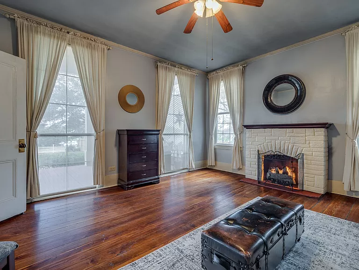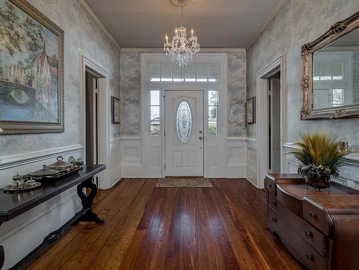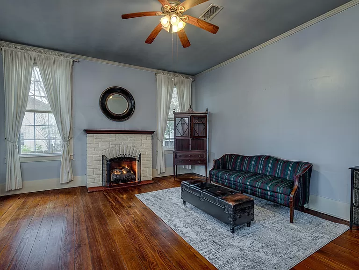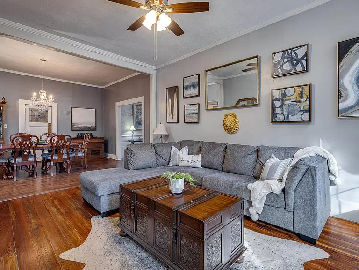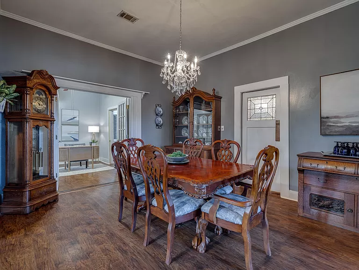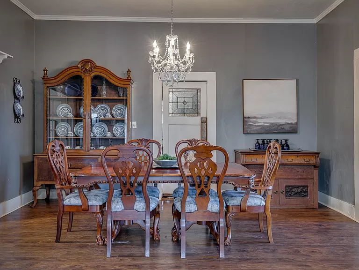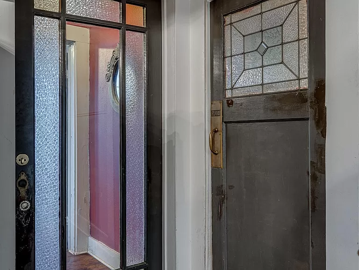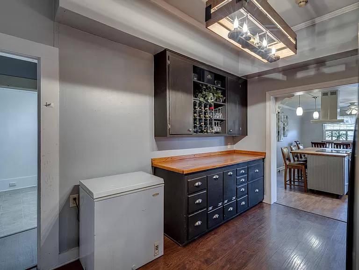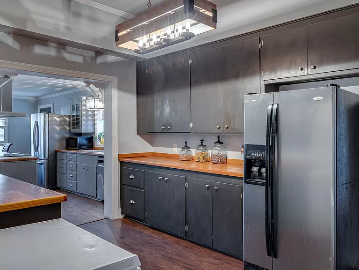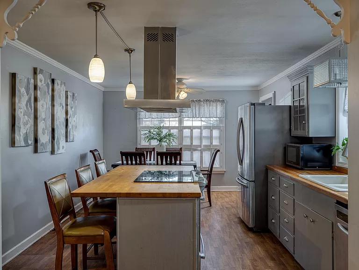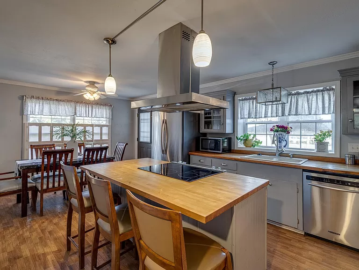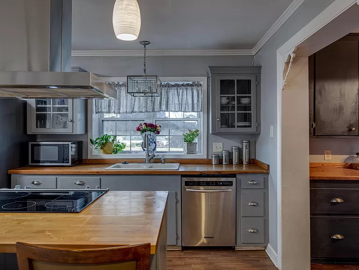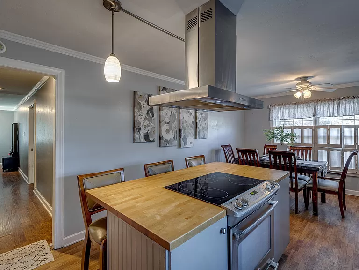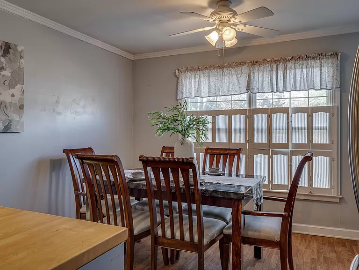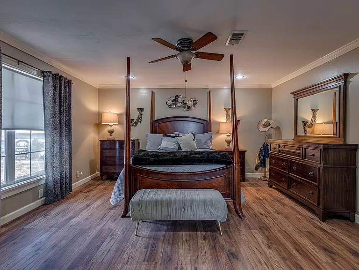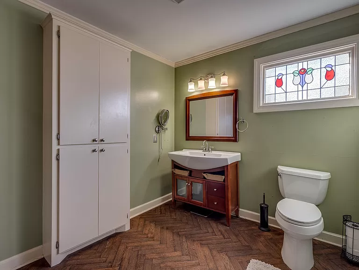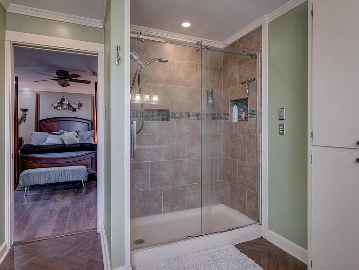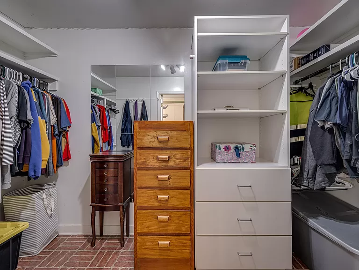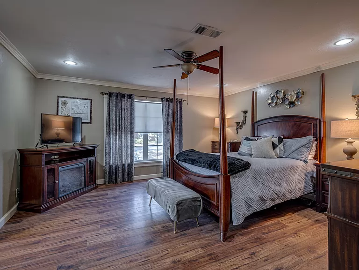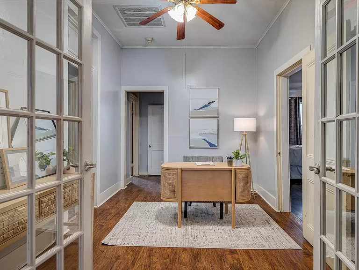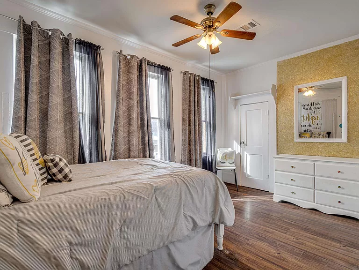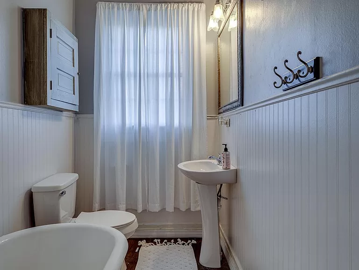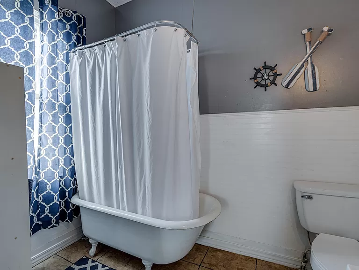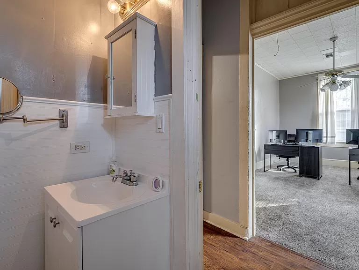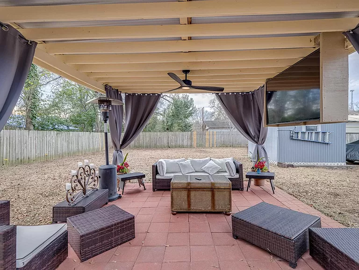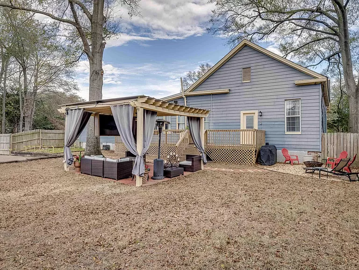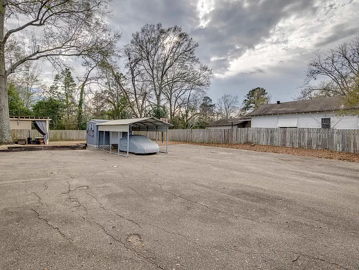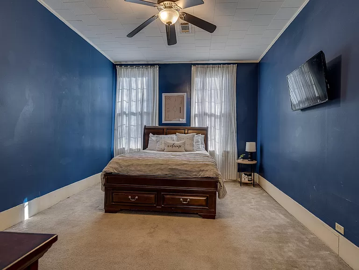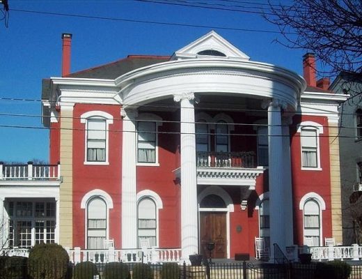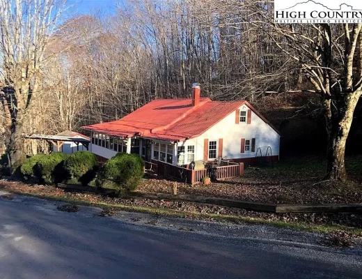
This move in ready home has a nice interior! Nicely updated. This home was built in 1846. It is located on .52 acres in Bastrop, Louisiana. The home features a covered front porch, original hardwood floors, wainscoting, wide baseboards and original mantels. I even love the wallpaper in the foyer. Great floor to ceiling windows! Nice backyard for entertaining! The house is bigger than it looks! Five bedrooms, four bathrooms and 3,437 square feet. $200,000 New price: $192,000
Contact Jacob Duvall with Duvall & Company
From the Zillow listing:
You’ll instantly fall for the charm and character of this gorgeous home, located in Bastrop, Louisiana, which was originally built in 1846! The current owners have done a fantastic job of upgrading and modernizing as needed, yet leaving the glory of the homes original beauty. As you pull into the front driveway, you’ll be captivated by the large covered front porch, a perfect place for your early morning coffee. As soon as you open the front door and step into the foyer, you’ll feel the magic of this estate. Original wood floors that have been refinished, wallpaper that has perfectly aged with the home and a gorgeous chandelier will greet you. To both sides of the foyer, you’ll find great bonus spaces that can be used for multiple purposes. Both of those rooms offer upgraded gas burning fireplaces and original wood floors, with large windows to let in natural light. The formal dining room and main living room are open to one another. A chandelier hangs above the formal dining area, which matches the chandelier in the foyer. The kitchen features butcher block countertops, stainless steel appliances and vent system. As with most of the rooms in the house, the kitchen also offers plenty of natural light. The primary bedroom is found on its own wing of the home and is very spacious. It has had new flooring installed, which blends very well with the original wood floors in other parts of the home. As you transition into the en-suite of the primary bedroom, you’ll notice a nice, fully tiled ceiling to floor, walk-in shower. The en-suite also features a large walk-in closet, and gorgeous stained-glass window is installed above the toilet and vanity. The additional bedrooms are split to the other side of the home, creating great privacy for the primary suite. The backyard provides an entertainment pavilion and a nice rock garden along with plenty of yard space. As a note, the home has both a front and back drive, making parking a no issue — great for entertaining.
Let them know you saw it on Old House Life!

