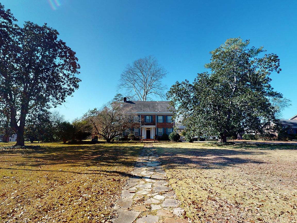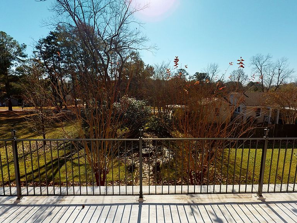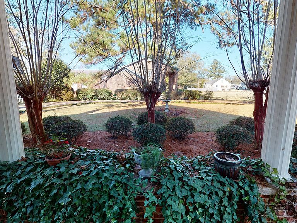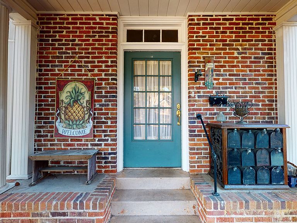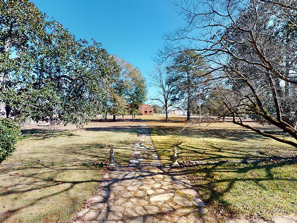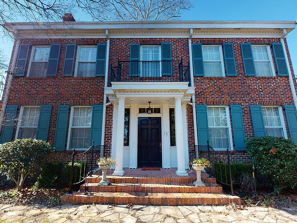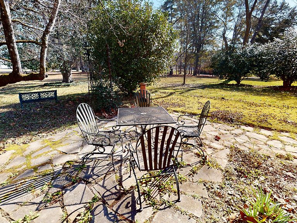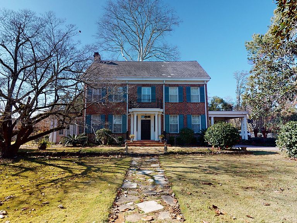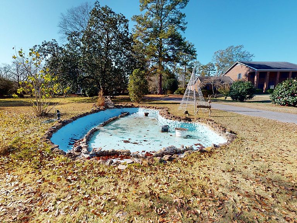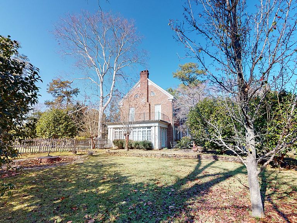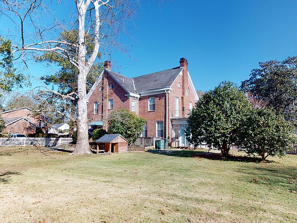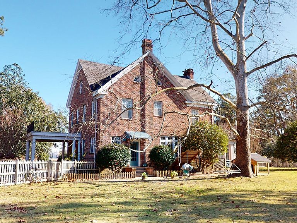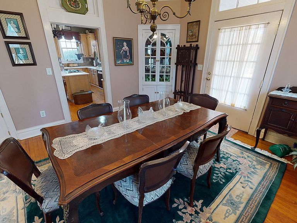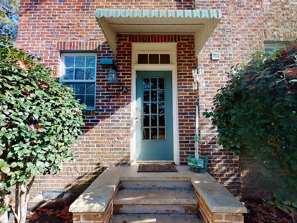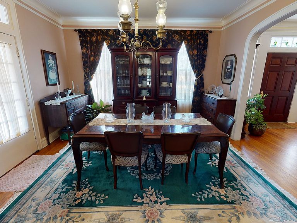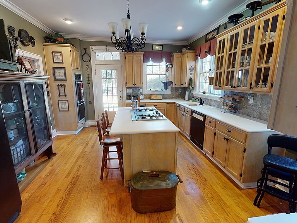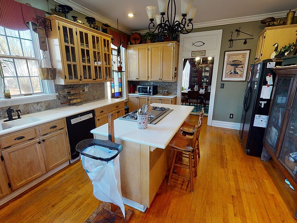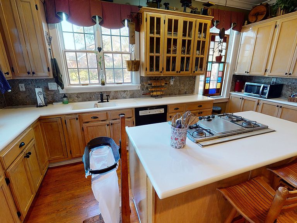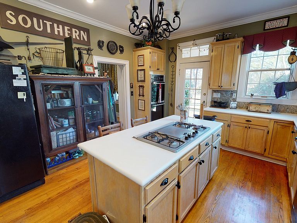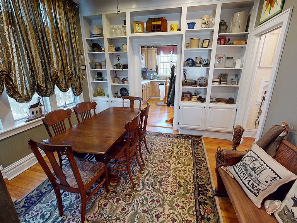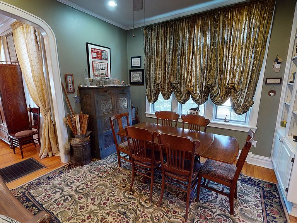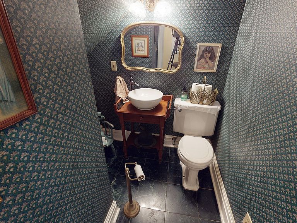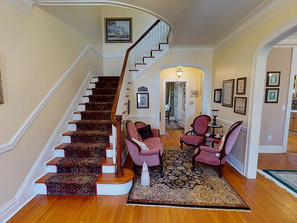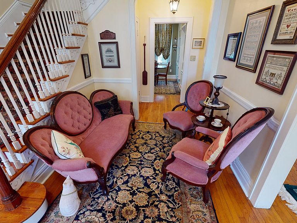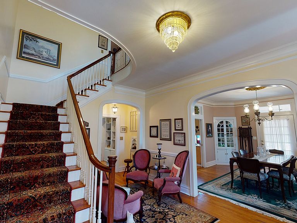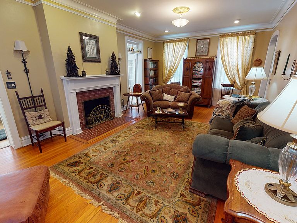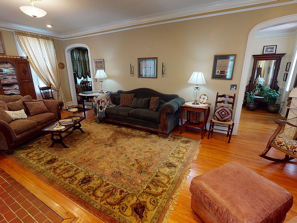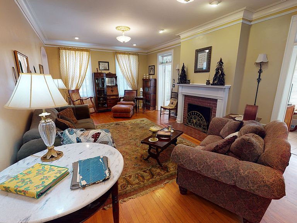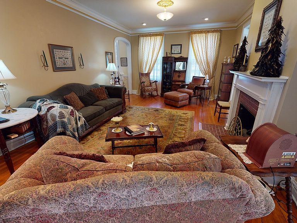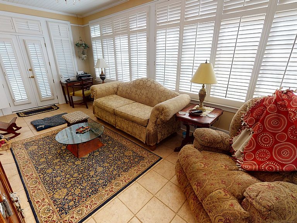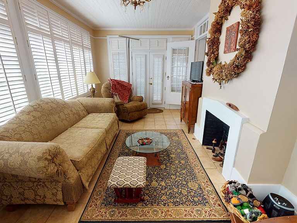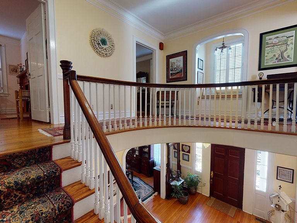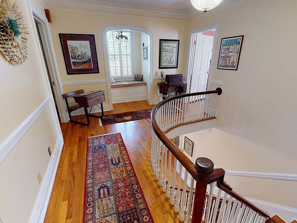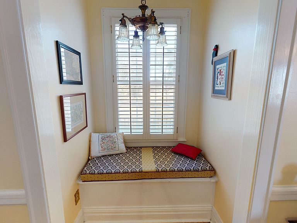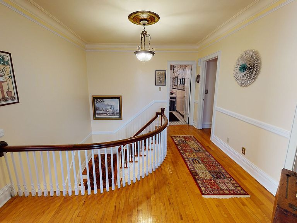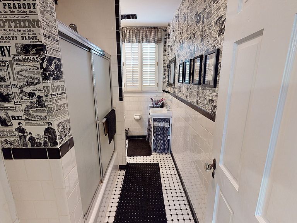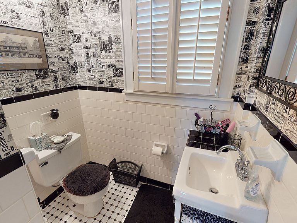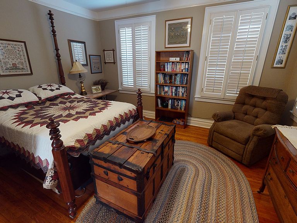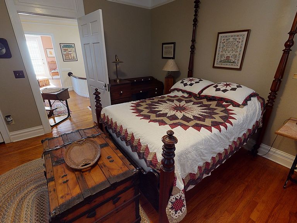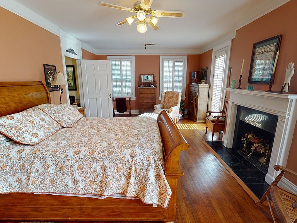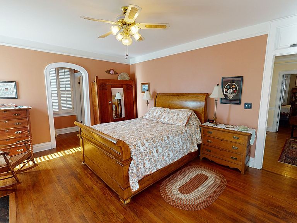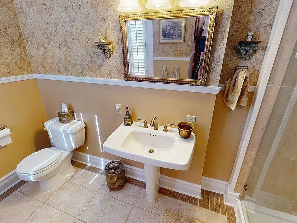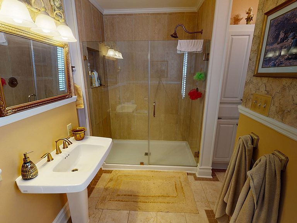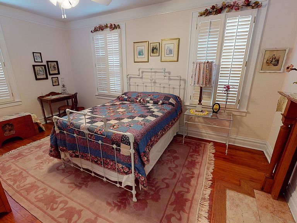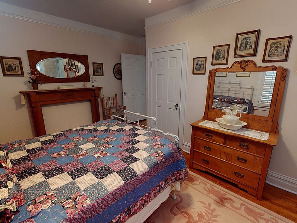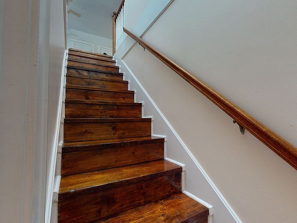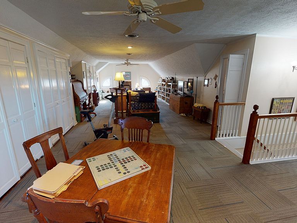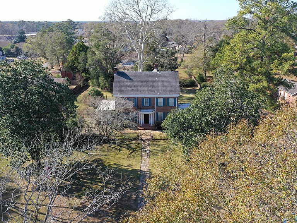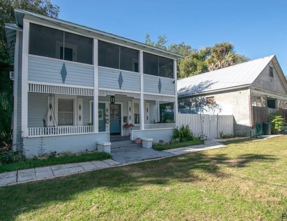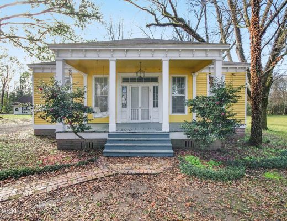
That koi pond looks like it could be pretty cool with some work! This home was built in 1929. It is located on two acres in Luverne, Alabama. The home features an expansive front yard, original hardwood floors, crown molding, spacious kitchen and curved entryways. In one of the bedrooms there is a second staircase that leads up to a bonus room. That might make a neat master bedroom retreat! There is a sunroom, patios and a porte cochere. Three bedrooms, three bathrooms and 3,999 square feet. $399,000
Contact Kyle Richburg with United Country
From the Zillow listing:
This elegant Federal Colonial Revival single family home was designed by renowned architect Frank Lockwood and is located on almost two acres just minutes from the Luverne schools and downtown Luverne. This 3 bedroom, 2.5 bath residence was built in 1929 and has so many unique features. A private entrance, stone pathway, and thoughtfully landscaped grounds invite you into the yard. The home is graciously surrounded by magnolia trees, camelia bushes, crepe myrtles, dogwoods and abelia hedges. The front yard has a coy pond with rock waterfall. A large, fenced back yard, side stone sitting area with sundial and a Porte cochere are just some of the many attributes of this remarkable home. The front entrance is inviting with the spacious foyer and winding staircase that has intricate woodwork. This immaculately maintained home is ideal for entertaining. The first floor features a large living room, dining room, Florida room, breakfast room and half bath. Easily accommodating family and friends. The rooms have historical details which include intricate crown molding, large windows with interior shutters, hard wood floors, pocket doors, arched doorways, antique light fixtures and custom-built ins. The kitchen features a large center island and generous storage cabinets. The second-floor landing is spacious and has a window seat, an inviting place to cozy up and read your favorite book. The master bedroom is spacious with fireplace, walk out balcony with ornate iron work, and ensuite master bath tastefully updated with large walk-in shower. Two bedrooms and full bathroom are also located on the second floor. This magnificent home has a hidden and delightful surprise as you find a stairway tucked away in one of the bedrooms. This stairway leads to a large bonus room on a concealed third floor. If only these walls could talk. The bonus room is highlighted by floor to ceiling built in storage and quarter circle windows. This floor also has the laundry room. These three floors along with a small unfinished basement combines for square footage of 3999.
Let them know you saw it on Old House Life!

