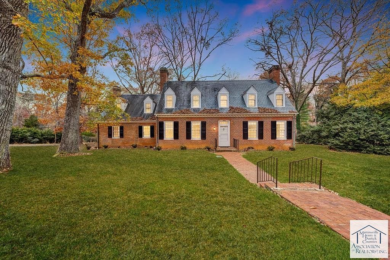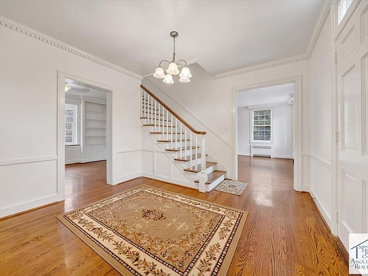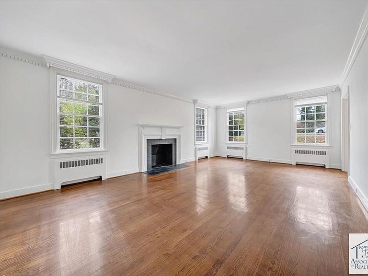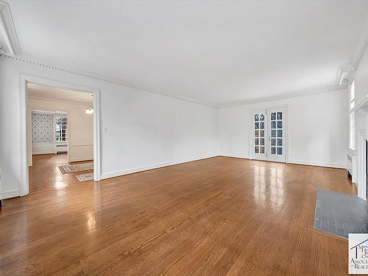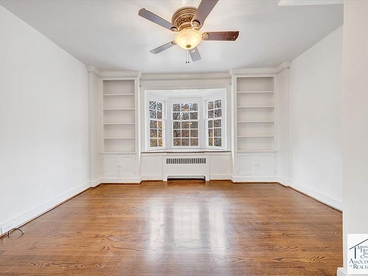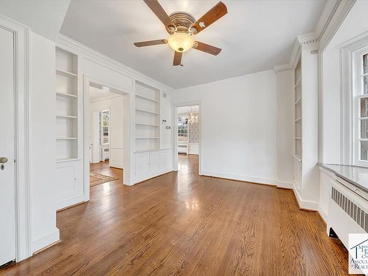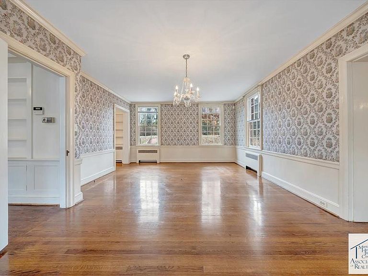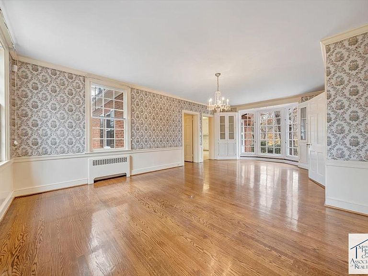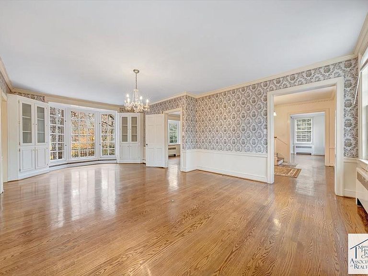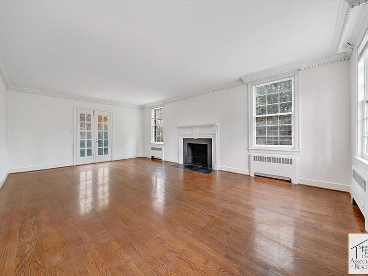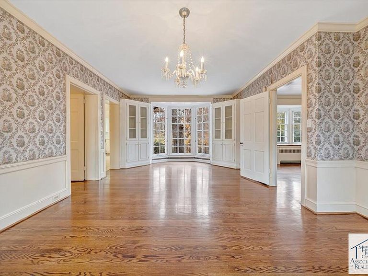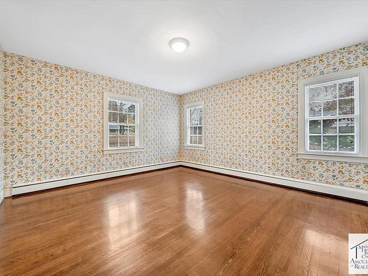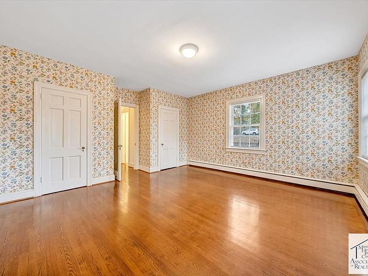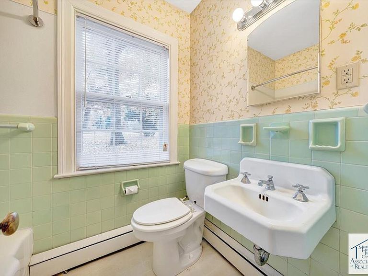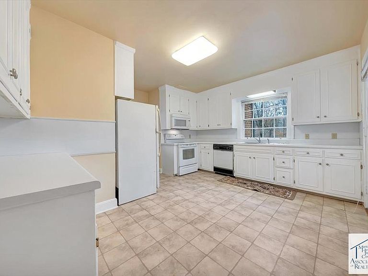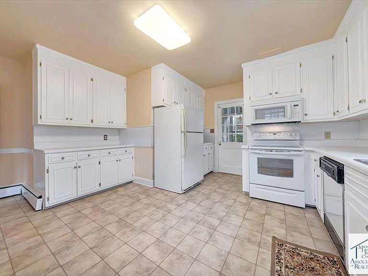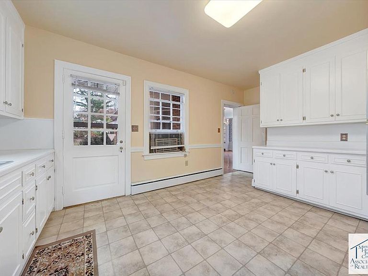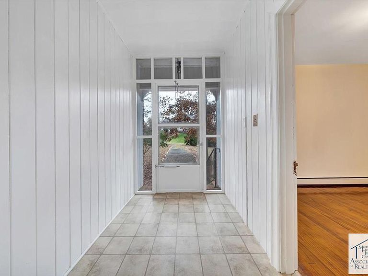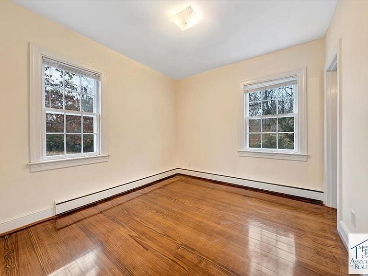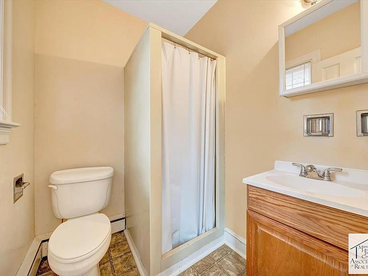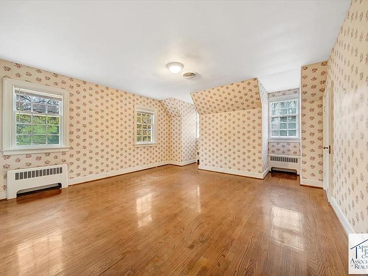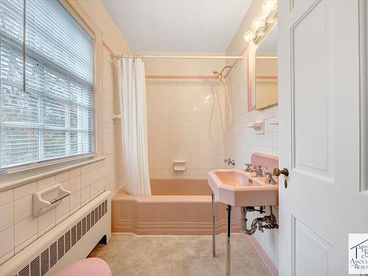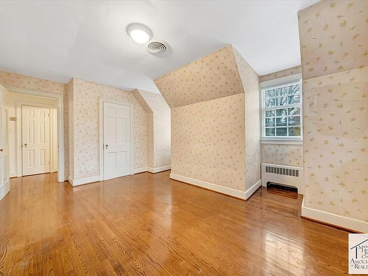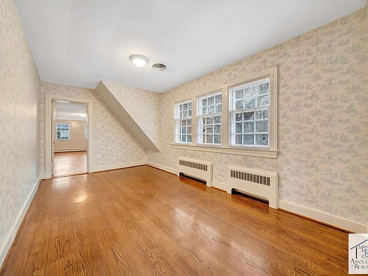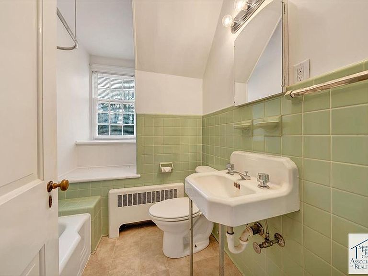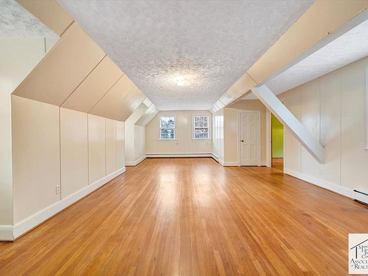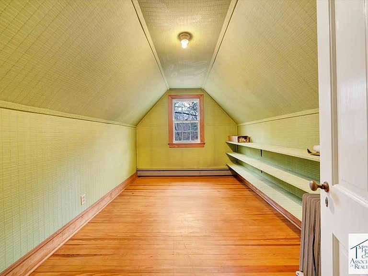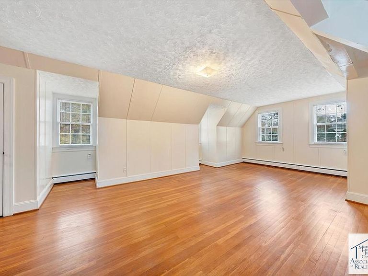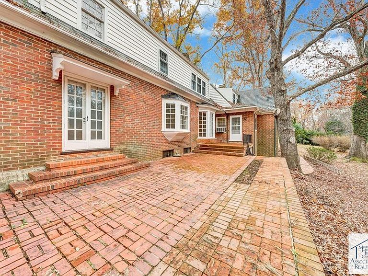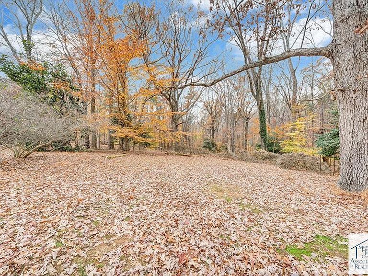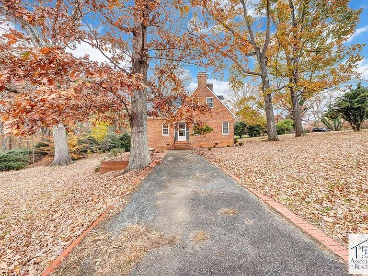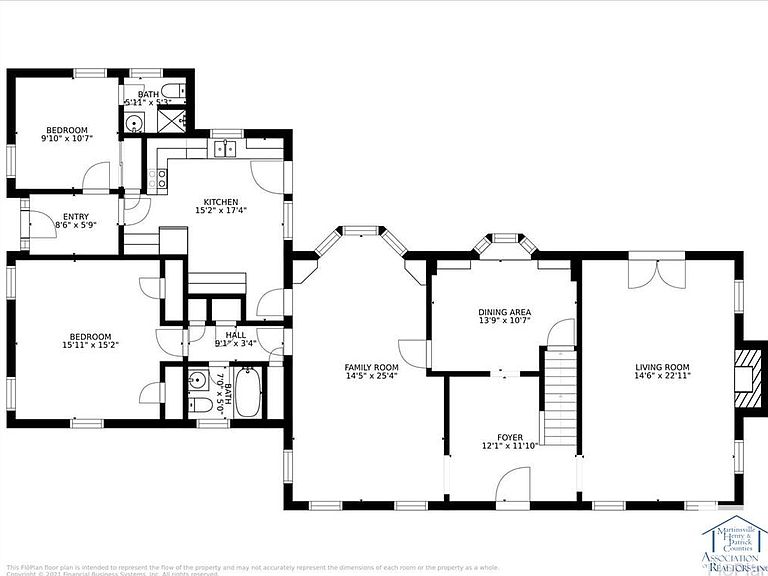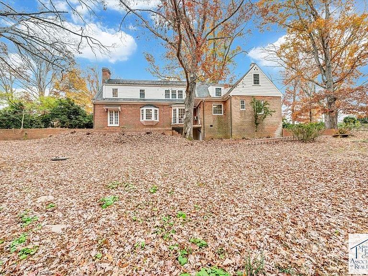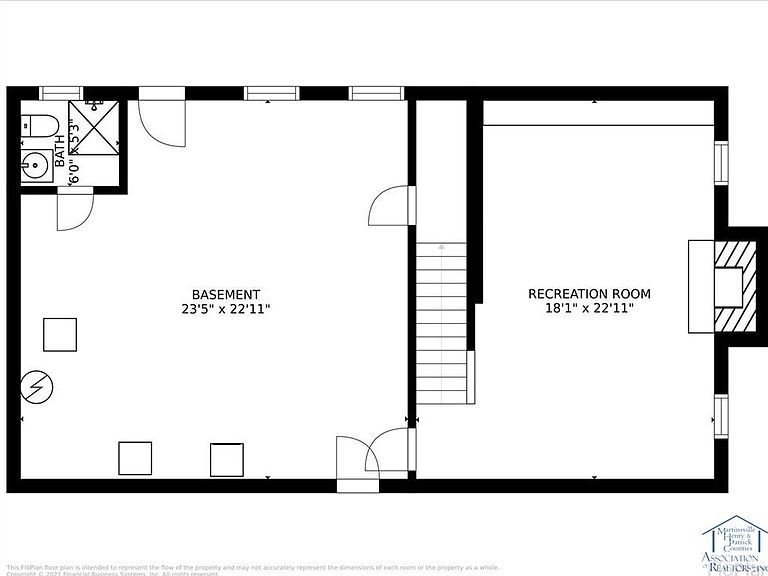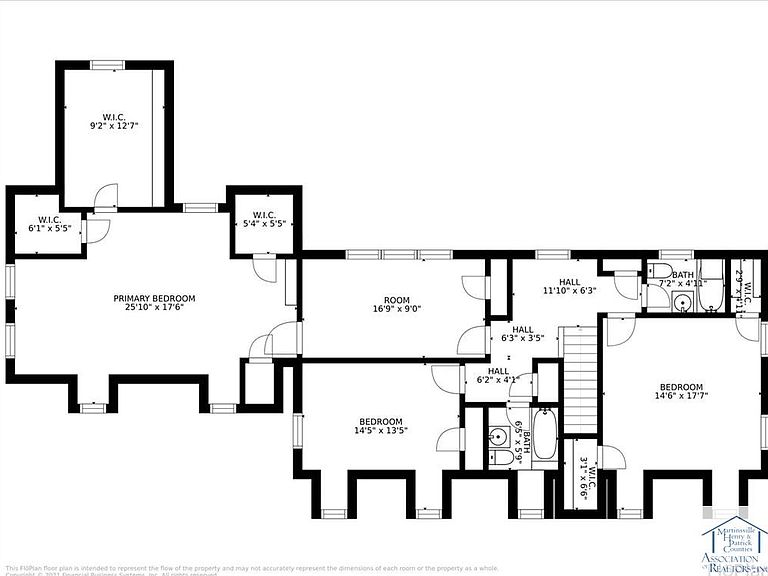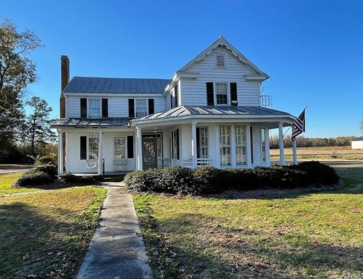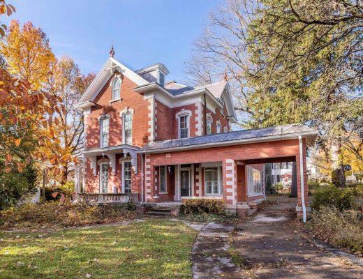
Beautiful interior with original features! This home was built in 1941. It is located on 3.18 acres in Martinsville, Virginia. The home features original hardwood floors, slate roof, copper gutters, wainscoting, built-ins, french doors and vintage tile bathrooms. The home has a spacious kitchen and the house was made with handmade bricks. There is a large brick patio off the back of the home for entertaining guests. This is a big house! Five bedrooms, five bathrooms and 3,307 square feet. $275,000
Contact Beverley Coleman with Rives S. Brown REALTOR
From the Zillow listing:
Custom-built, classic Williamsburg home located on 3.18 acres. Slate roof, handmade brick, copper gutters & jack arches over windows. The gracious foyer w/ staircase is flanked by a formal living rm & dining rm. The living rm w/ its wood burning fp & carved mantel has windows on 3 sides including french doors which open onto a brick patio. Dining rm has floor to ceiling french windows which open, allowing an extension of the dining rm onto the patio. Built-ins & a cozy bay window seat in den will attract readers of all ages. Master bdrm is conveniently located on main level. A/c on 2nd level only. Listing agent is related to the seller. Home being sold as-is. Although present day tastes & styles have changed, the basic quality & craftsmanship of this iconic home are evident throughout.
Let them know you saw it on Old House Life!

