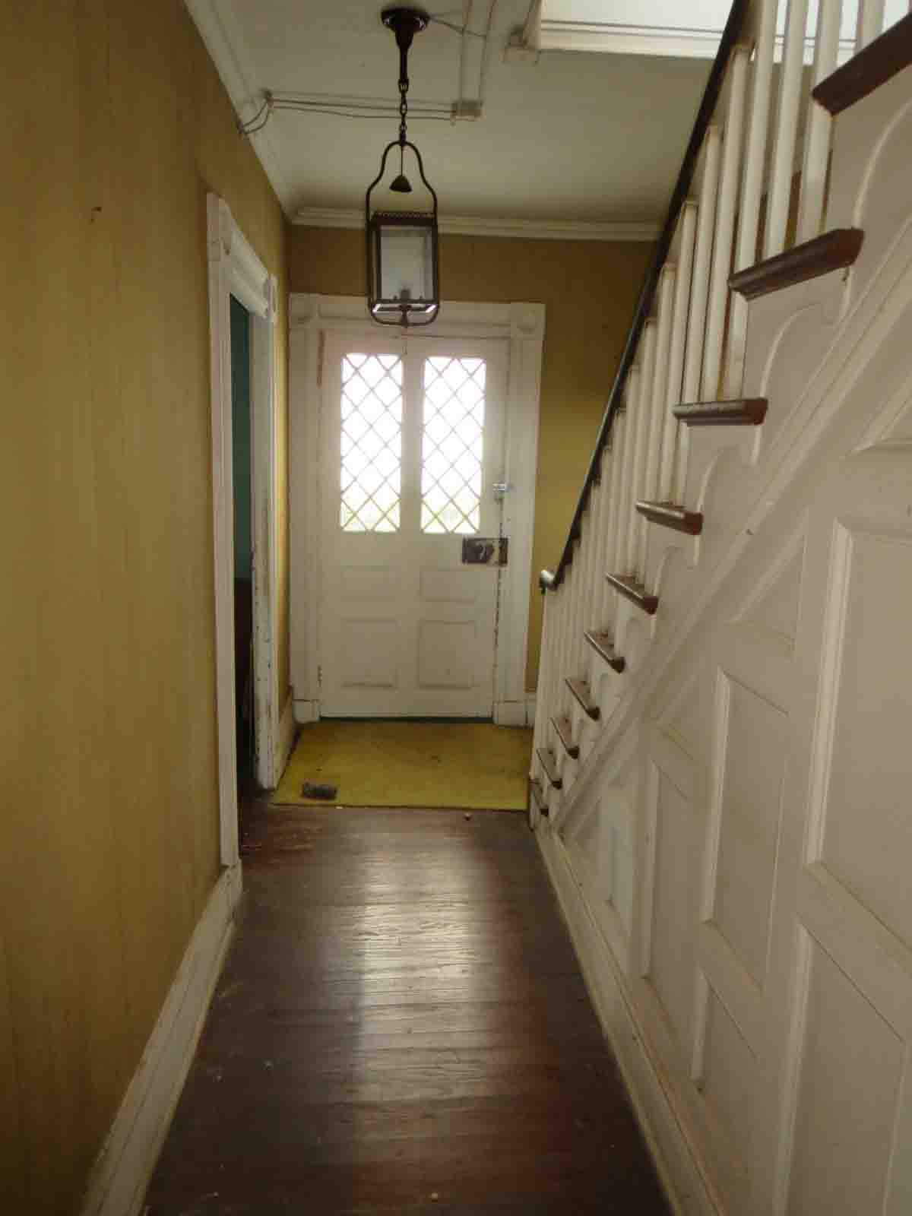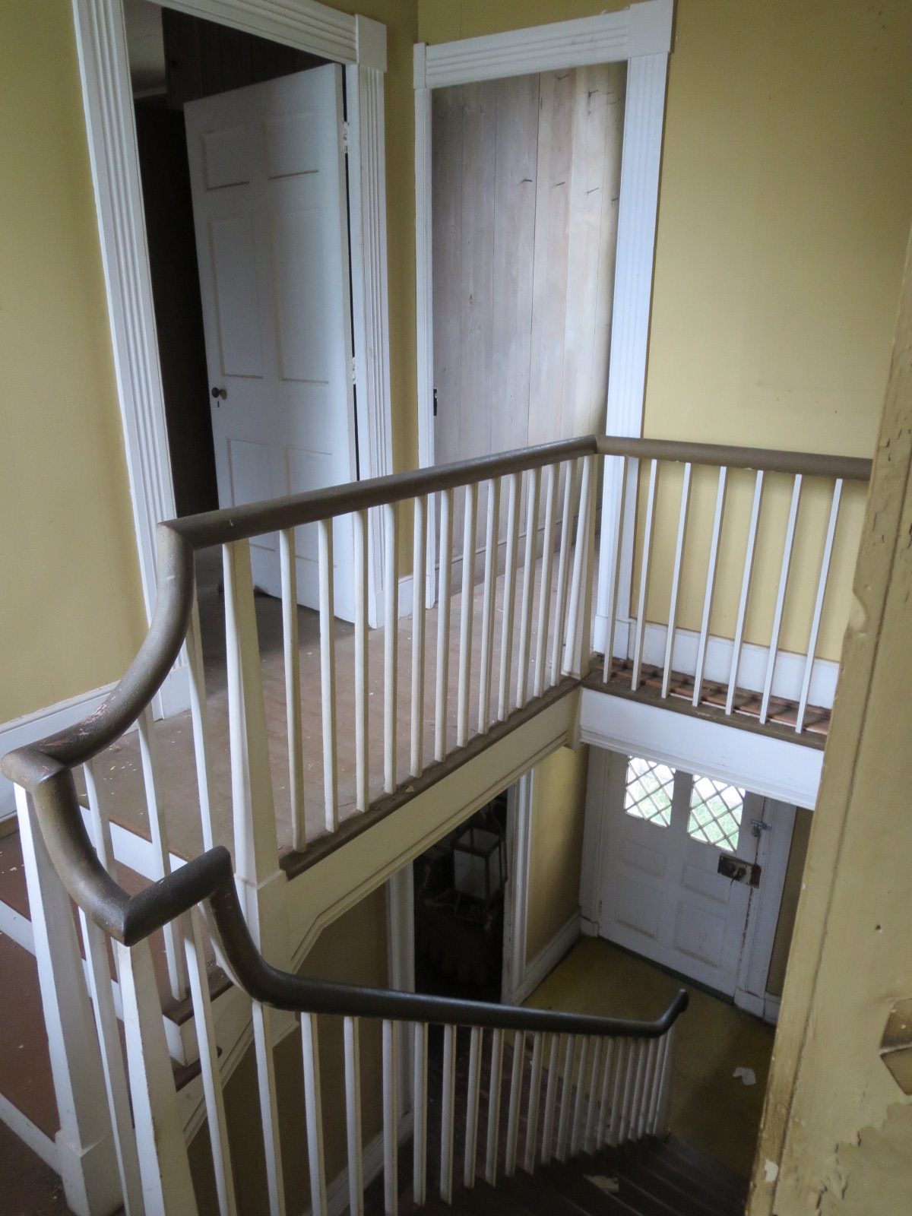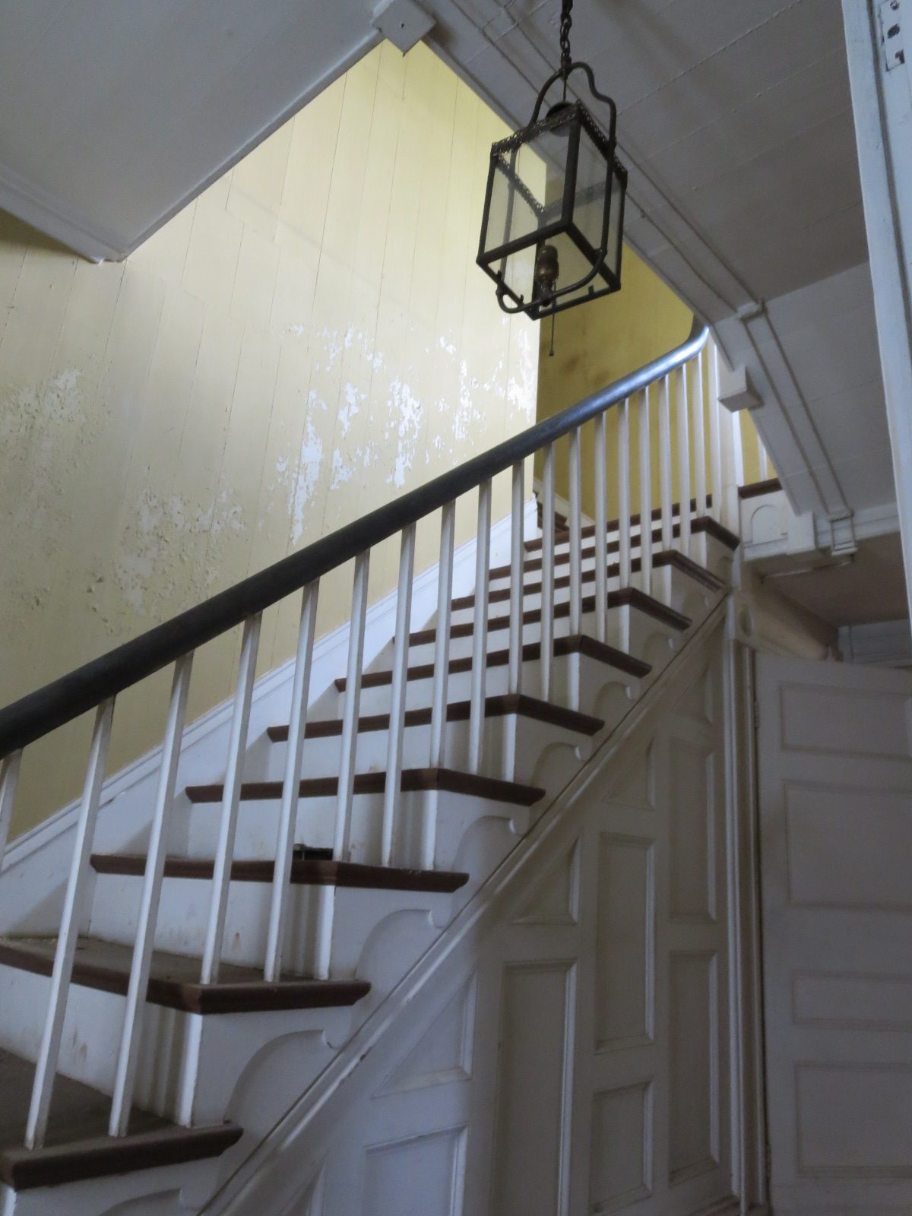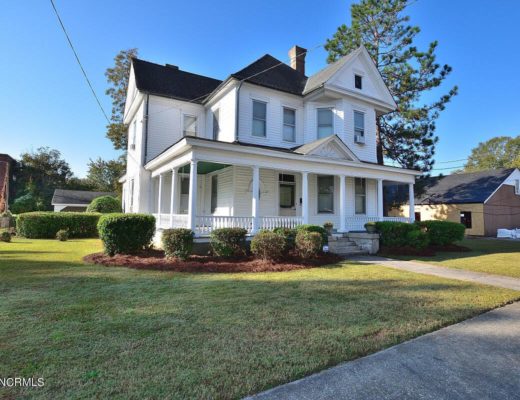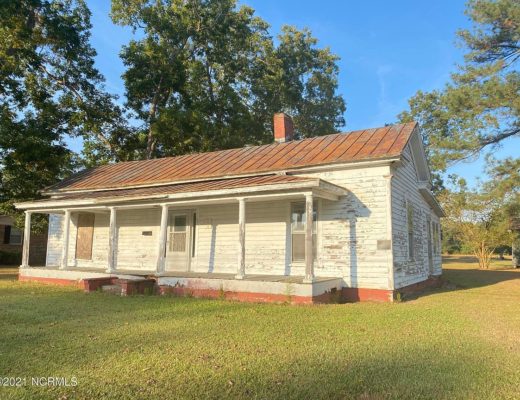
The old picture shows what this house could be with some work! The home was moved to this location and it now overlooks a picturesque pond. “Beallmont” was built in 1840 by either Doctor Robert Moore, original land grant holder, or his son, Ebenezer. It is located on 2.54 acres in Linwood, North Carolina. Ebenezer’s son-in-law, Burgess Lamar Beall, was a prominent physician and politician. He transformed the original structure into a villa in the 1840’s. The home features original mantels, floor to ceiling original windows, pretty staircase and vintage light fixtures. The house is surrounded by 123 acres of land that is in a conservation trust. 2,422 square feet. $75,000
Contact Cathleen Turner with Preservation North Carolina: 919-401-8540 or [email protected]
From the Preservation North Carolina listing:
Rare NC example of 1840s Picturesque Cottage with decorative lattice porch, bay window and early woodwork. Bucolic location in front of scenic pond and adjacent to conservation farmland. Excellent BBQ nearby!
Architectural and Historical Information
This charming two-story frame house with hall-and-parlor floor plan is an architectural gem in Southern Davidson County. Originally built in the early nineteenth century, a later renovation transformed it into a rare North Carolina example of a fashionable mid-nineteenth century picturesque “cottage,” reminiscent of A.J. Downing’s cottage designs.
The original two-story frame house was built by either Doctor Robert Moore, the original grant holder, or his son Ebenezer, in the late eighteenth century or early nineteenth century. A two-story log addition was built early on. Ebenezer’s son-in-law Burgess Lamar Beall, a prominent physician and politician, transformed the house into a fashionable picturesque villa in the late 1840’s. Among the Federal-style mantels of the early house are the “Downing-esque” cottage features, including latticework porch posts, decorative brackets, floor-length nine-over-nine sash windows, a large bay window off the side wall, and a double-leaf, raised-panel front entry with elaborate sidelights. The side wing was added during the picturesque villa remodeling and also featured latticework. The one-bay wide porch was added in the twentieth century.
The house was moved several yards down the road to a 2.584 acre lot with access to a lovely small pond. The surrounding land, 123 acres adjacent to and behind the house, is subject to a conservation easement held by the Three Rivers Land Trust, ensuring that the surrounding property will always be used for agriculture or forestry. The house will require a comprehensive rehabilitation including structural repairs, restoration carpentry, construction of a connection to the rear section of the house, re-installation of the porch and columns, installation of all systems, new bathrooms and kitchen.
Let them know you saw it on Old House Life!








