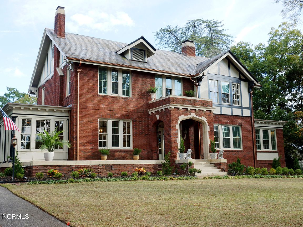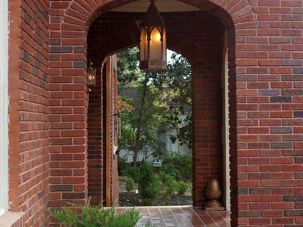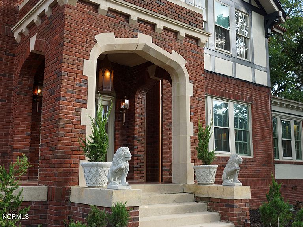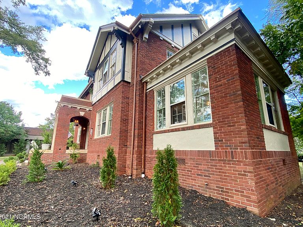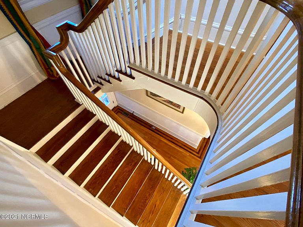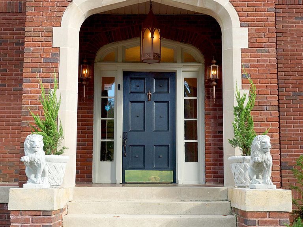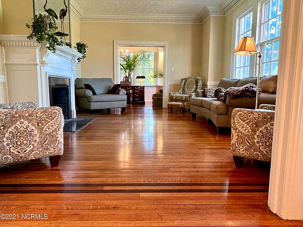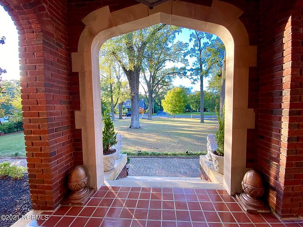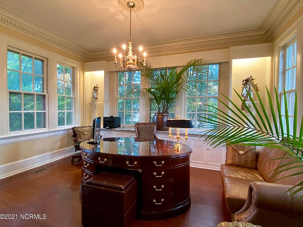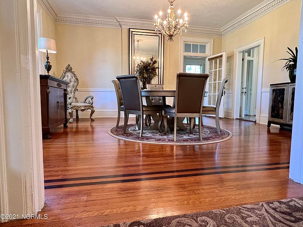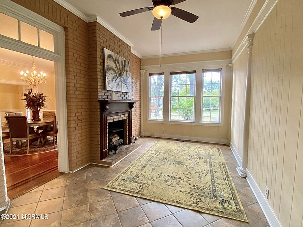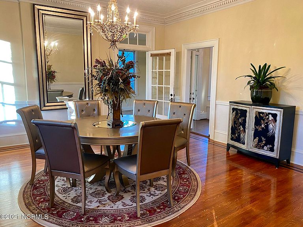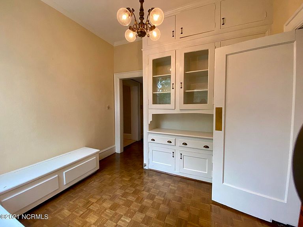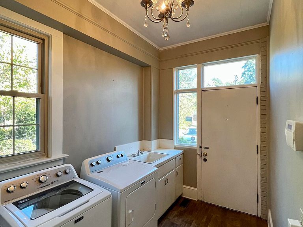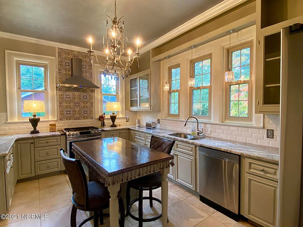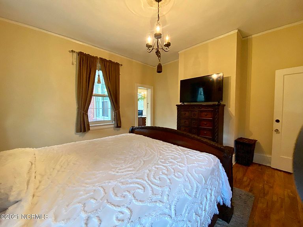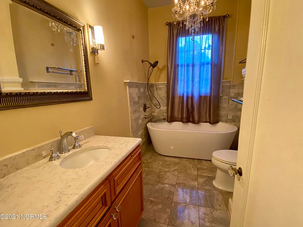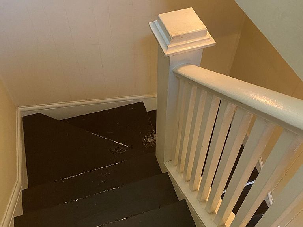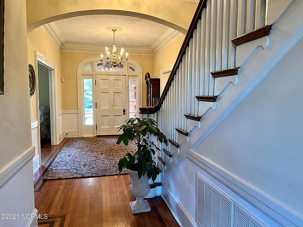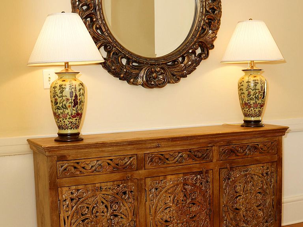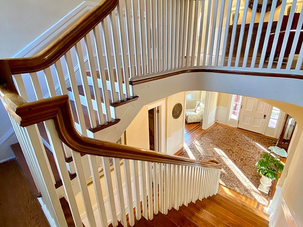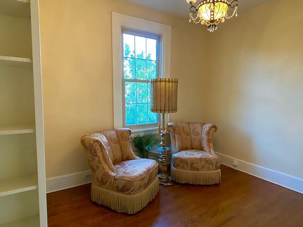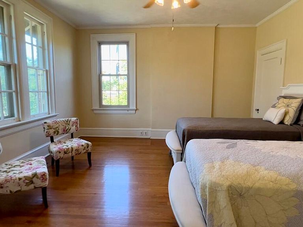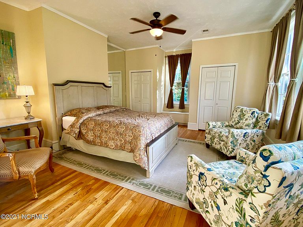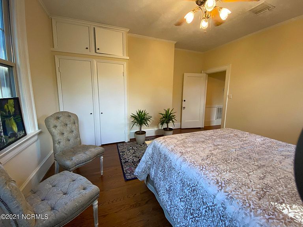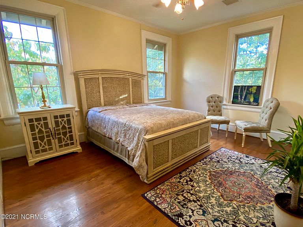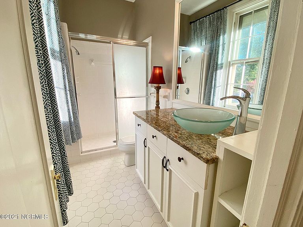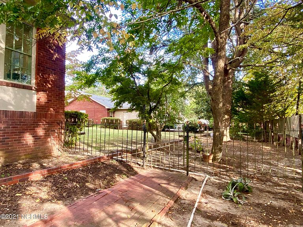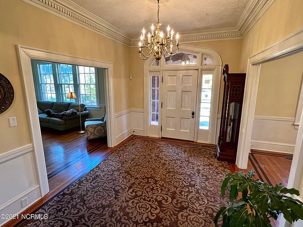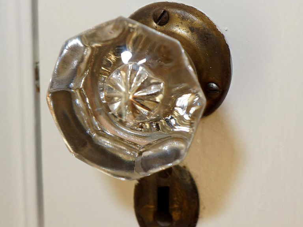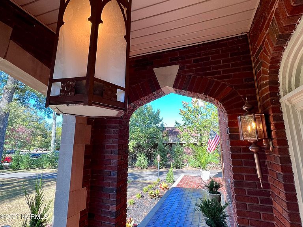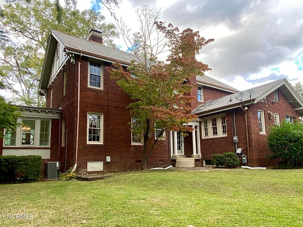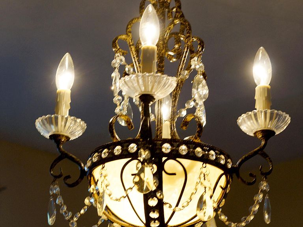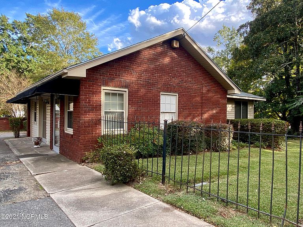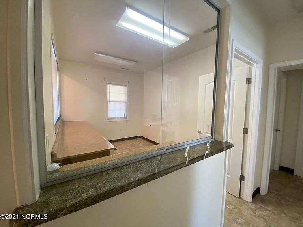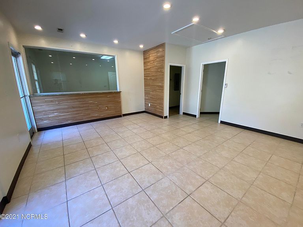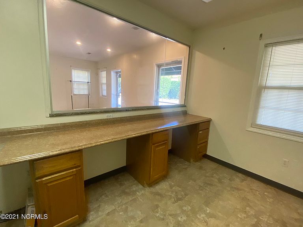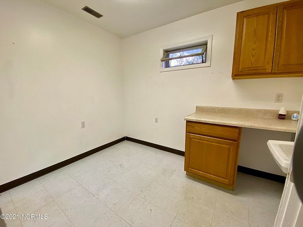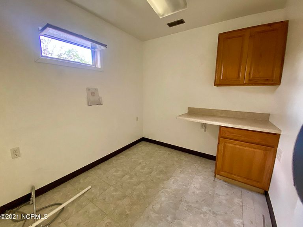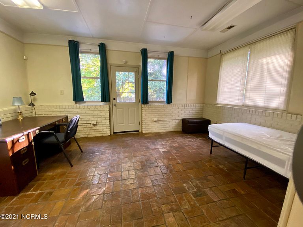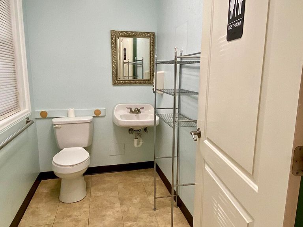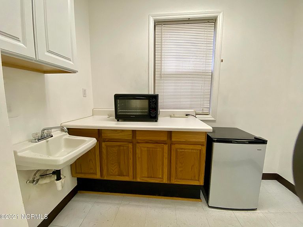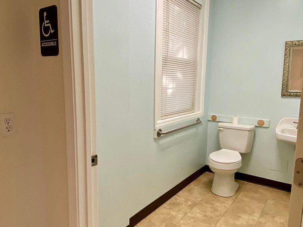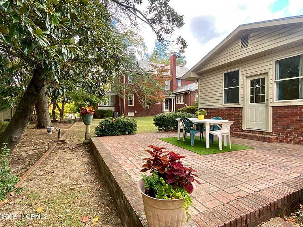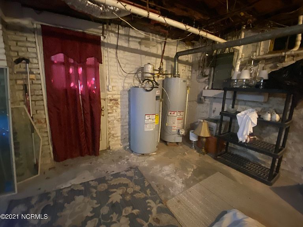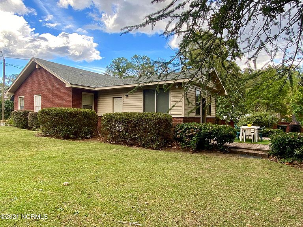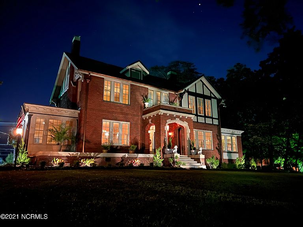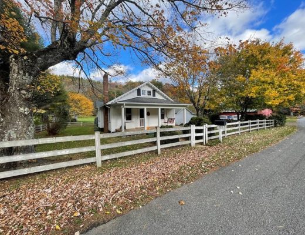
This sure seems like a lot of house for the money! There is a detached building on the property that has been used as a doctor’s office and a vet office. Would be nice to turn it into a guest house. The President’s House was built in 1926. It is located on .97 acres in Laurinburg, North Carolina. Would love to know why it’s called “The President’s House”. The home features beautiful hardwood floors, inlaid hardwood floors, crown molding, wainscoting, sunroom, transom windows and two staircases. The home has an updated kitchen and updated bathrooms. There are solid wood doors with original hardware. Five bedrooms, three bathrooms and 4,104 square feet. $399,900
Contact Alicia M. Krout with Realty World – Graham/Grubbs and Associates: 910-217-0784
From the Zillow listing:
”The President’s House” This charming, stately and elegant English Tudor home has so much to offer by bringing the past, present and future together. The home was completely renovated in 2016-2019 and is move in ready. The HVAC gas pack has dual zone in the Main house. The spacious rooms have inlaid wood floors, 12 ft. ceilings, extra-large wood trim with detailed crown molding, 6 ft. windows and original period fixtures. There is a master bedroom downstairs and a master suite upstairs. Cedar lined closets throughout the home. Large 12 ft. attic with 2 cedar lines cabinets. There are 2 staircases, a butler’s pantry, 2 working fireplaces (one gas, one wood burning) and a balcony. The kitchen has marble counter, custom cabinets (top cabinets measure 3.5 ft. high), Samsung stainless steel appliances, tile flooring and USB ports. The downstairs bathroom has marble flooring and USB ports.Two water heaters totaling 90 gallons- one is gas, the other electric. There is a laundry room with a utility sink and a pantry. The large yard is .97 acre and the back is fenced in with brick and iron fencing, has a garden, patio, outdoor brick fireplace and grill. There is an alarm system. Tall trees shade the yard and home. The slate roof was refurbished in 2019 (extra slate pieces are stored if needed in the future) copper gutter, flashing and valleys added. The basement is finished and has outside access and a sump pump. The house has street access from the front and back so you can drive through, and parking for 8 vehicles. Centrally located near shopping, restaurants and business district. Also 25 miles from World Class Pinehurst Village and golf courses, and 40 miles from Ft. Bragg. In the rear is a building that has been used as a doctor’s office, recreation/ gym, and veterinary clinic. Office building has new roof in 2019 with architectural shingles and new HVAC system. The utilities are separate from the main house. Zoned office/Institutional.
Let them know you saw it on Old House Life!

