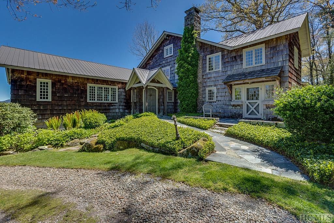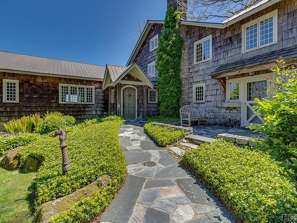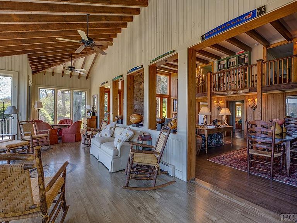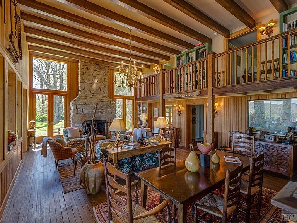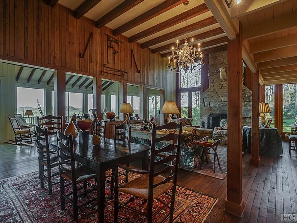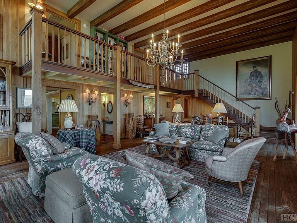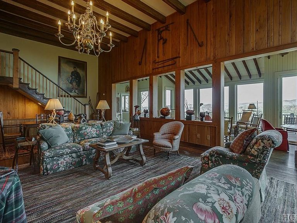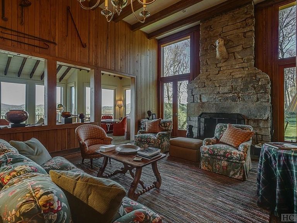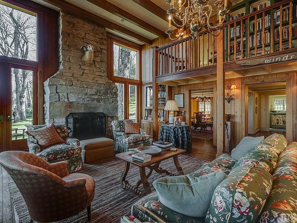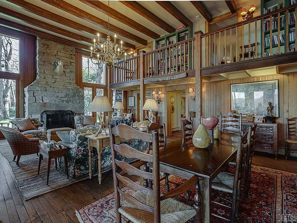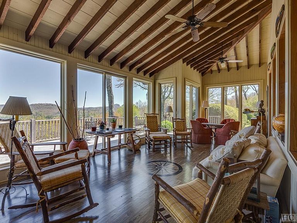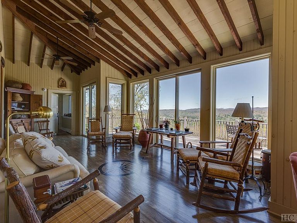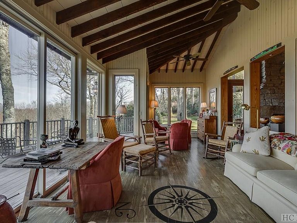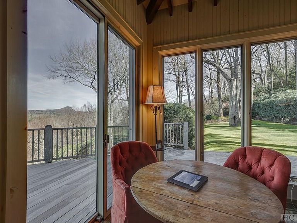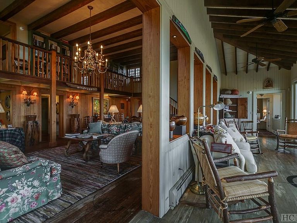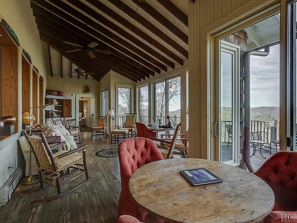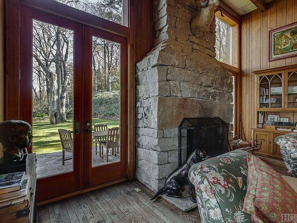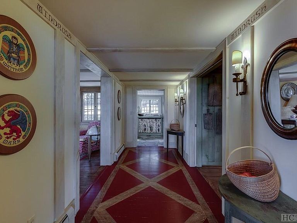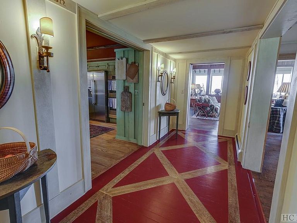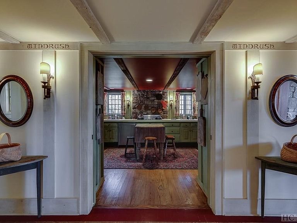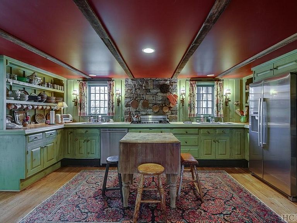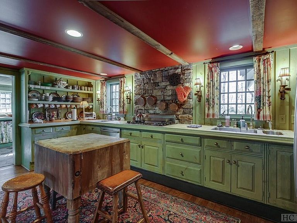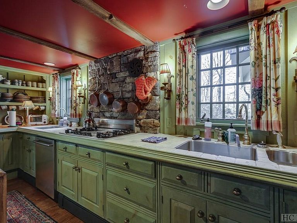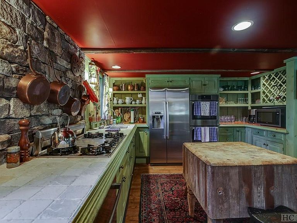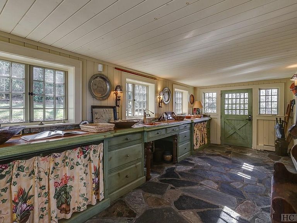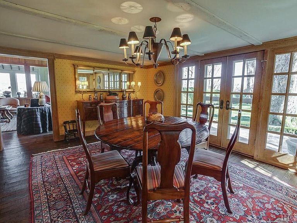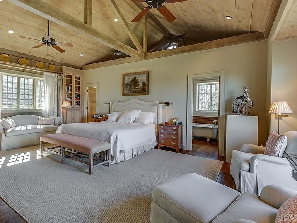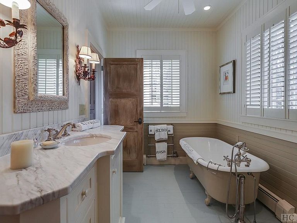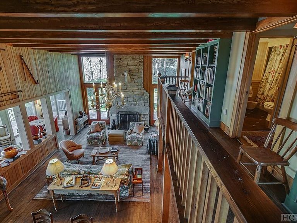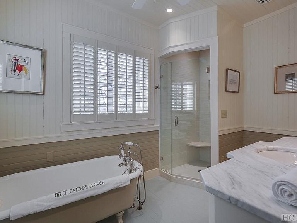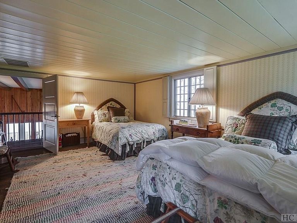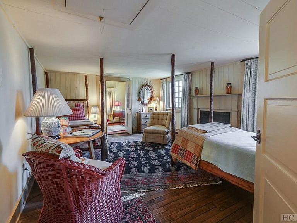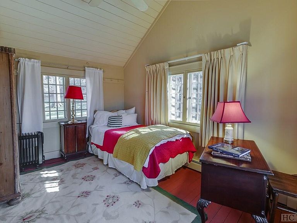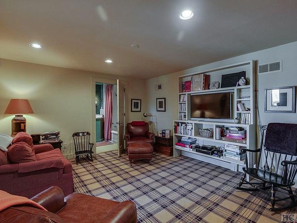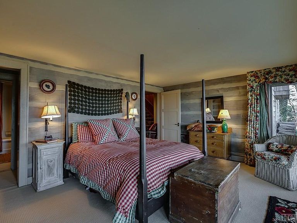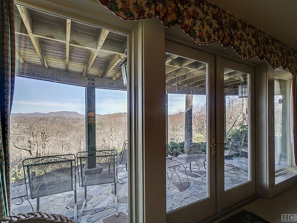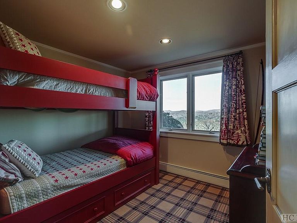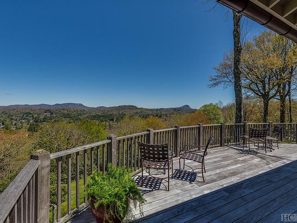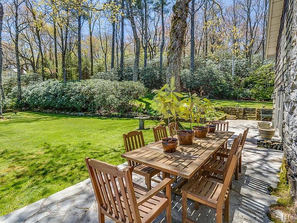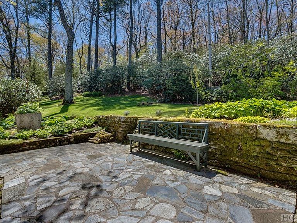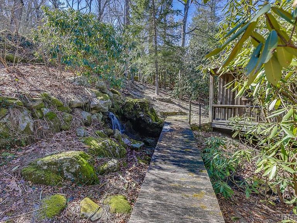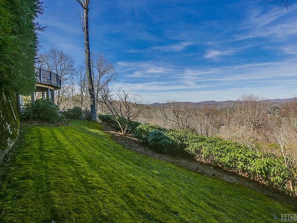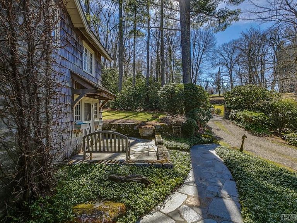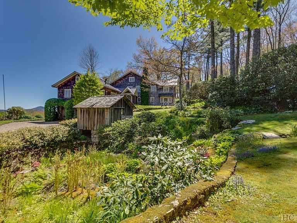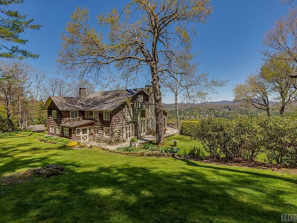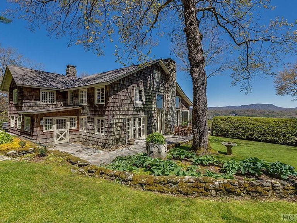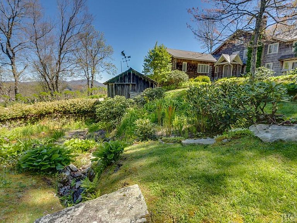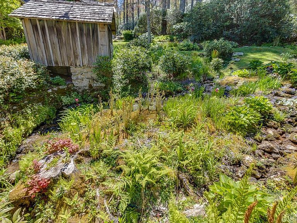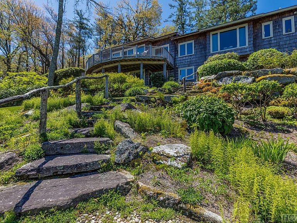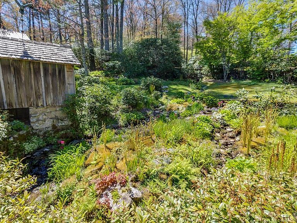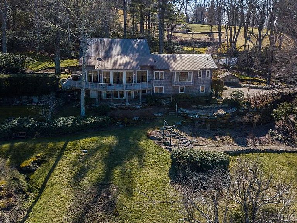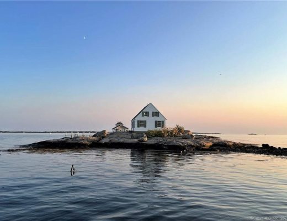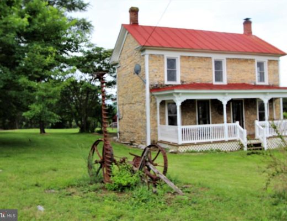
Windrush was built by Henry Worrell Sloan for his niece, Miss Mary Lou Phinizy. I am going to need an uncle just like that! This is a dream property! Windrush was built in 1915. It is located on 2.75 acres in Highlands, North Carolina. If you haven’t been to that area of the mountains, it should be on your list of things to do! The interior of the home features original hardwood floors, stone fireplace, wood ceilings with exposed beams and vaulted ceilings. The exterior features multiple porches and patios, vintage shingle siding, two car garage, playhouse and original well house. Four bedrooms, six bathrooms and 3,696 square feet. $3,295,000
Contact Jody Lovell with Highlands Sotheby’s International Realty
From the Zillow listing:
Built by Henry Worrell Stoan for his niece, Miss Mary Lou Phinizy, in 1915 (according to Macon County records), this home has been in only two families in over one hundred years. Linked to its natural surroundings in ways that most homes are not, this Cotswold looking home exalts nature through its windows and porches, and becomes an organic part of the outdoors with its rambling terraces, patios and gardens. Named Windrush after the first owner spotted a twin home in Scotland, this estate is a showstopper whenever you walk or drive up Satulah Road (which has been newly paved). The magic of this home lies in its simplicity and romance. The stone chimneys, vintage shingle siding and stone patios look like old friends just gathered for a reunion. Although one of the earliest homes built in Highlands, it has been lovingly restored with a burst of enthusiasm in keeping with the pedigree of the home. The kitchen, the heart of the home, is a communal room where everyone gathers to prepare and to enjoy food as well as socializing. An authentic “mud room” where hunters drop their prey on entrance has a flagstone floor and copper sink opening to a side terrace next to the large flat yard with 300 year-old trees. The dining room is across the hall with the entrance to the great room with a soaring ceiling and stone fireplace just a few steps away serving as the focal point for conversation and entertaining. Windows line one side of the home in the Carolina room with spectacular views of Whiteside Mountain and beyond. The master bedroom with vaulted ceiling is on the main level serving as a serene and restful retreat with both his and her bathrooms and closets. Two cozy guest suites with full baths-one with a wood-burning fireplace-are upstairs and other guest rooms are on the terrace level with another sitting room. An attached two-car garage, separate children’s playhouse and whimsical well-house add idiosyncrasy to this special estate close to town.
Let them know you saw it on Old House Life!

