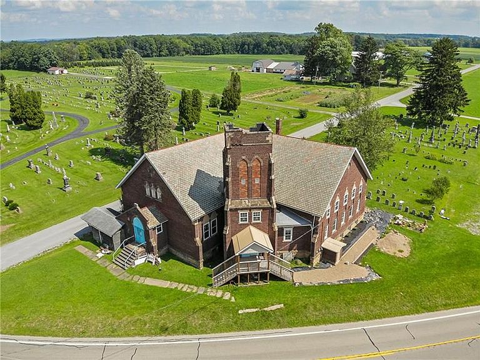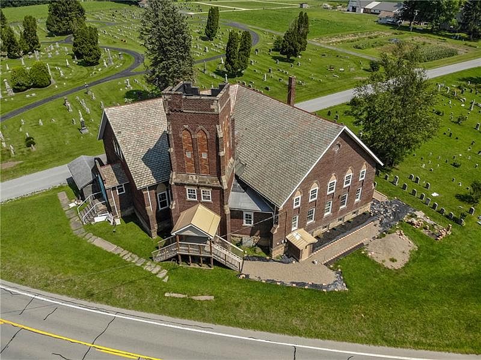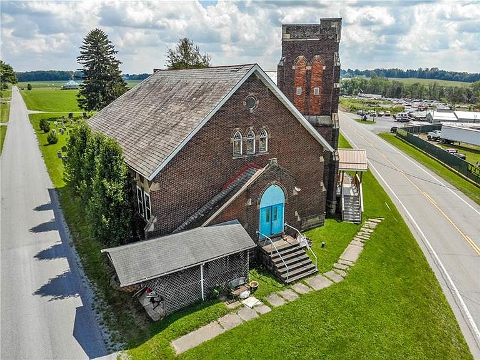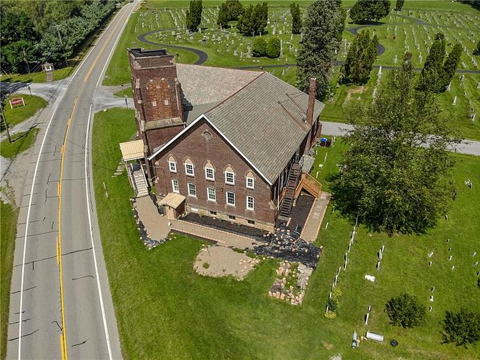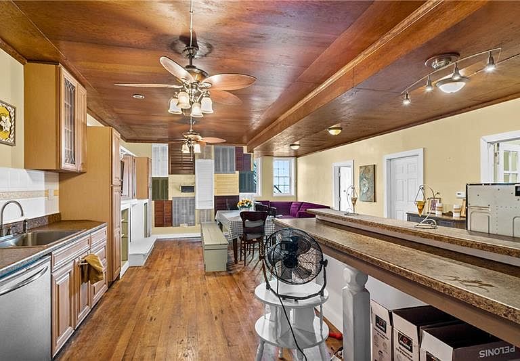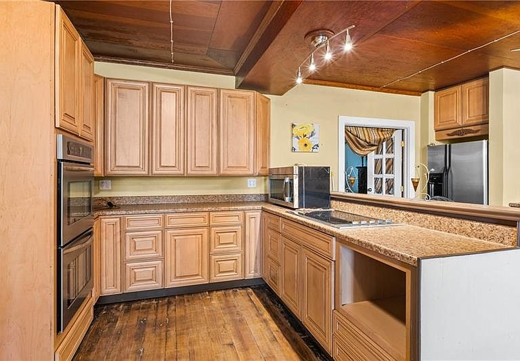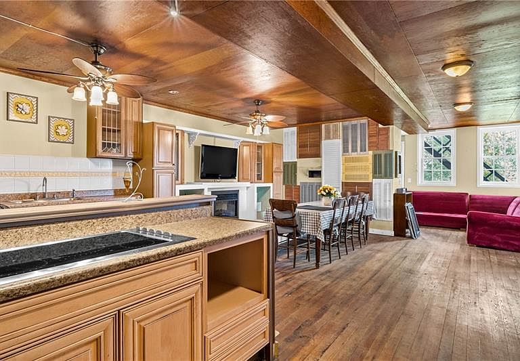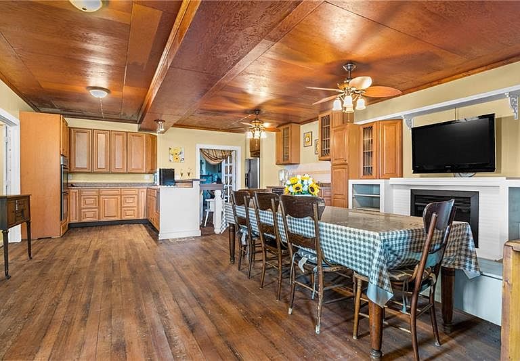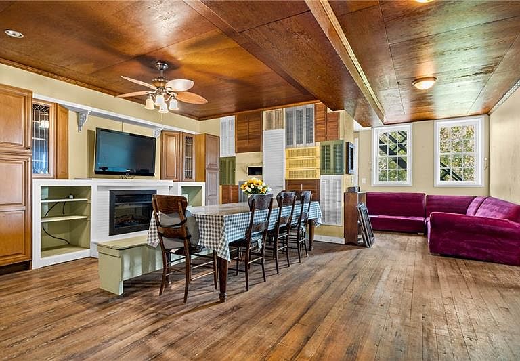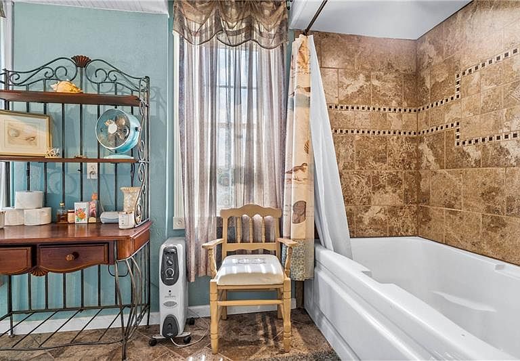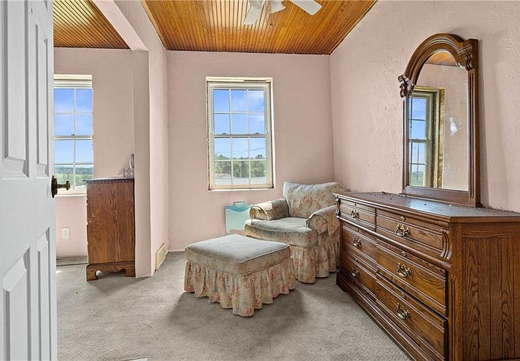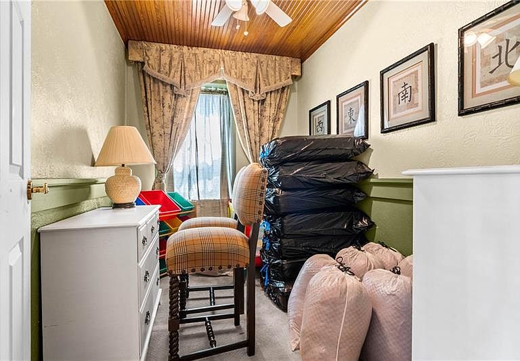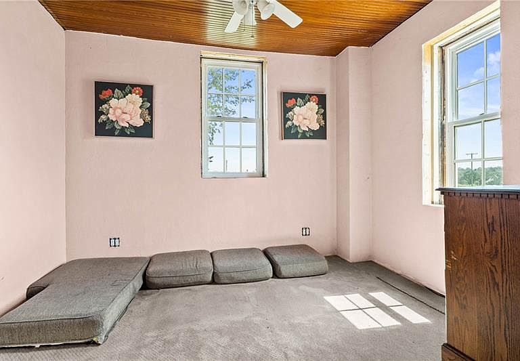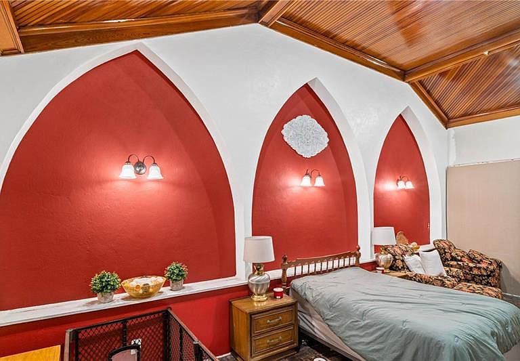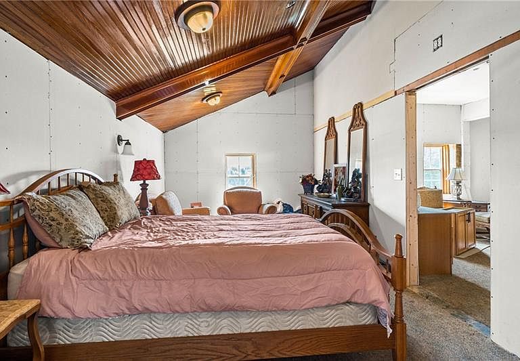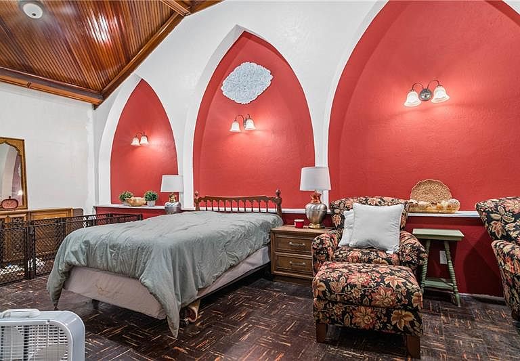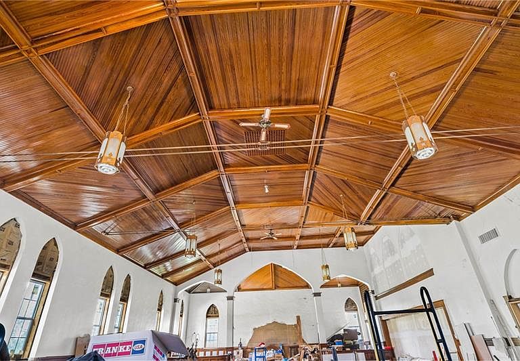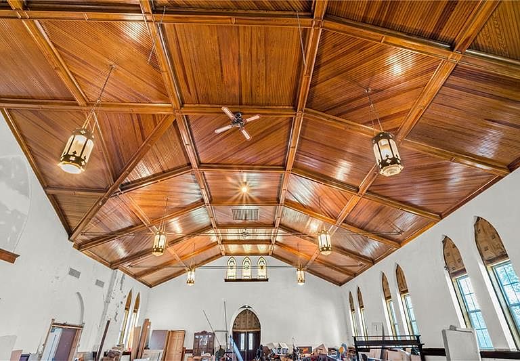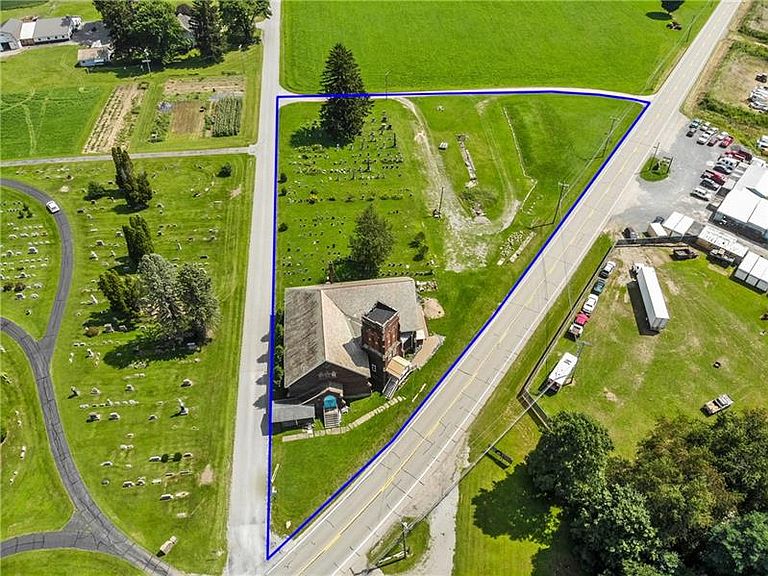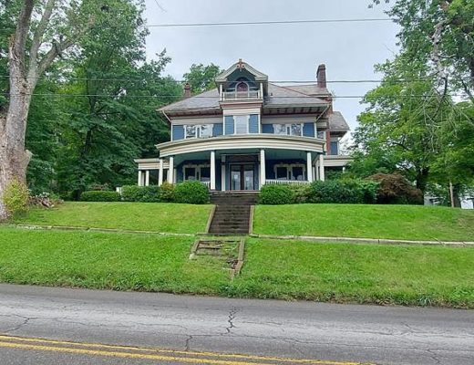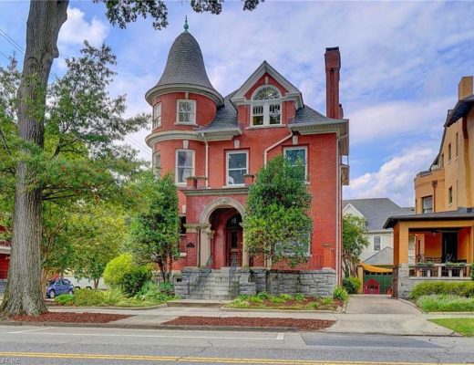
This is quite a transformation! Beautiful ceilings! This church was built in 1921. It is located on 2.5 acres in Fredonia, Pennsylvania. The church features hardwood floors, wood ceilings with exposed beams, The main chapel has original light fixtures. The home has an attic and basement that could be additional living space. There is a slate roof on the church. Five bedrooms, four bathrooms and 10,238 square feet. $198,900
Contact Howard Hanna Real Estate724-962-8701
From the Zillow listing:
Centrally located on 2.5 acres, This historic former country church has potential commercial space (think event center, bed & breakfast or retail shop (s) with ample parking, or a unique residential use. The first-floor unit has new studs, insulation, wiring, & plumbing. It has a 32 cabinet kitchen, large island with cooktop, original ¾ inch oak hardwood flooring, and appliances included. Open concept living/dining area with a decorative fireplace & brand-new bathroom. The upstairs unit is ready for u to finish, there is a kitchenette & laundry room hookups. The spacious sanctuary has many options with a vaulted wood ceiling & original lighting. There is an attic & basement that could be finished. Original slate roof had crickets added. Water tank has lifetime warrantee. The Commercial septic is 3000 gallon system. All 32 windows have been replaced. The building contains some unfinished ares. Pricing includes a complete set of architectural drawings, and specifications A-3 R-3.
Let them know you saw it on Old House Life!

