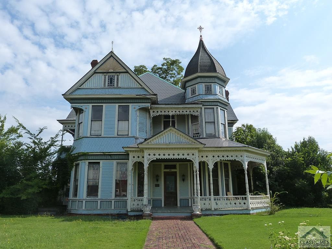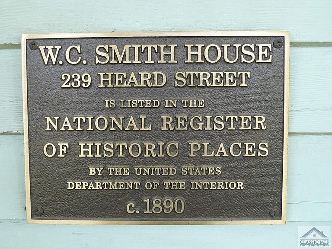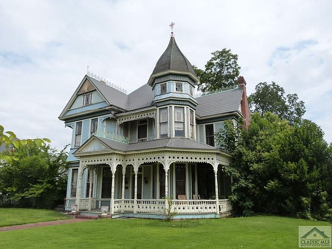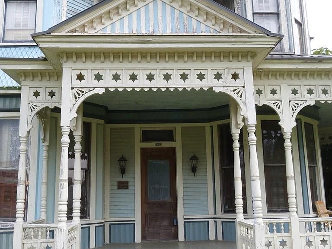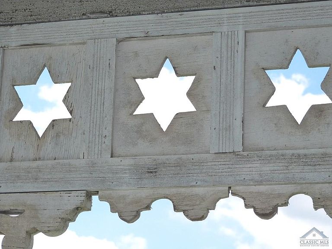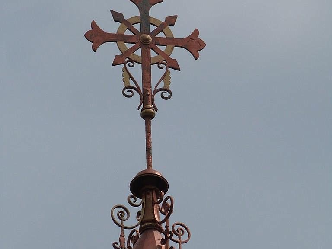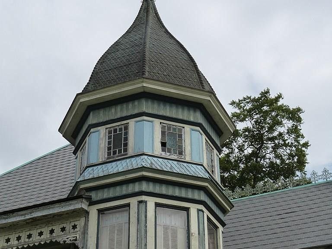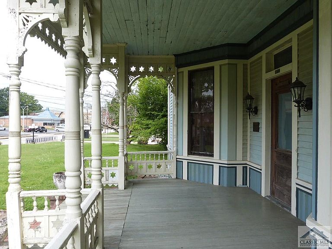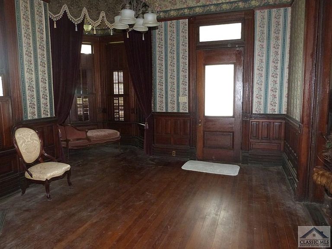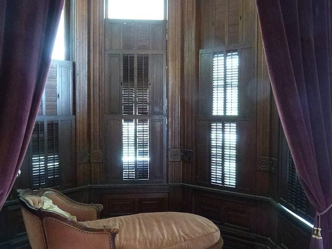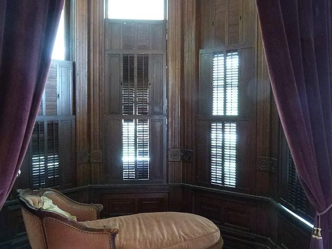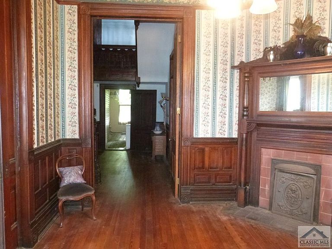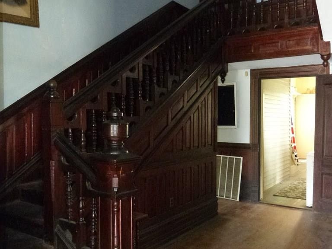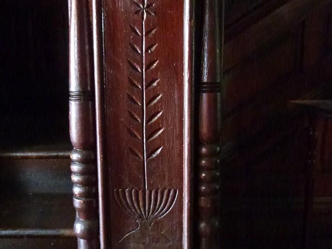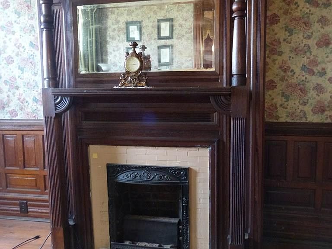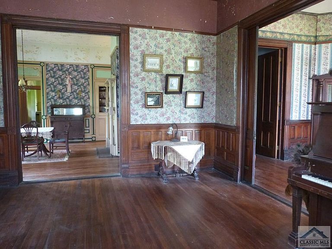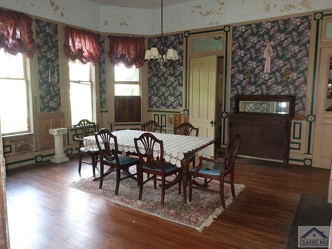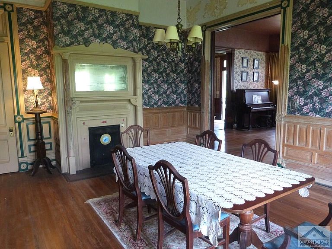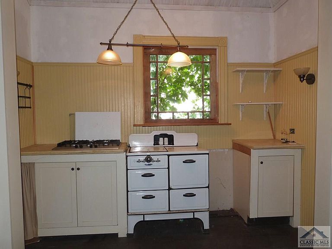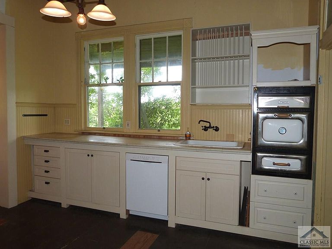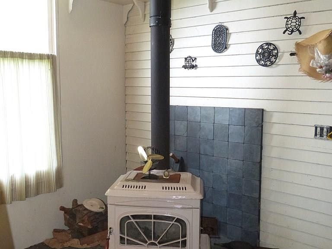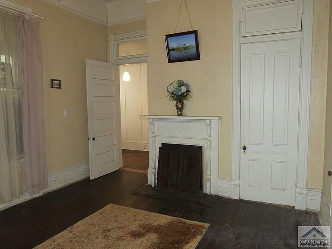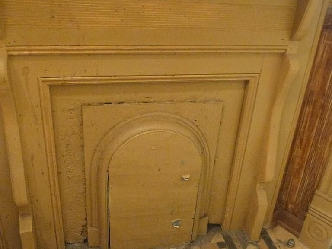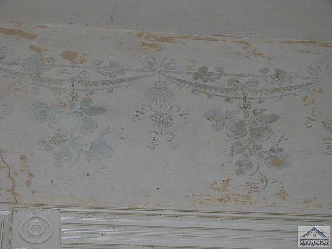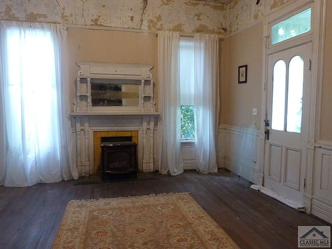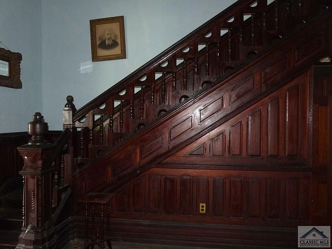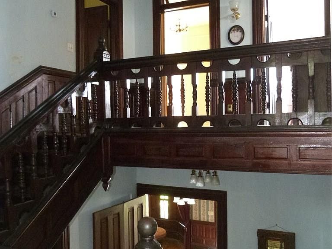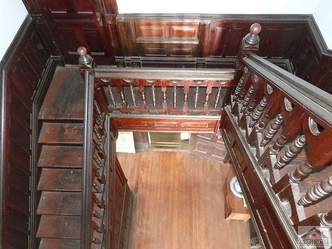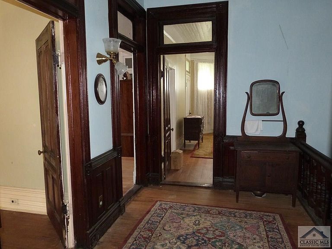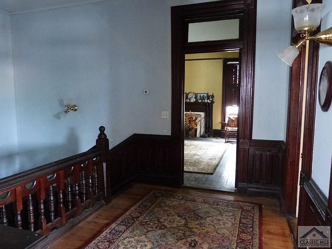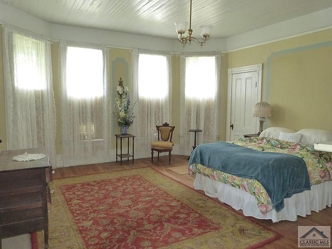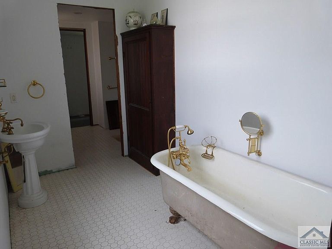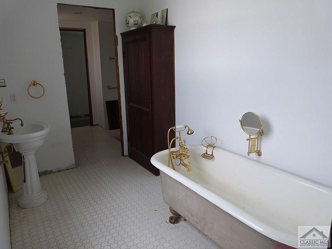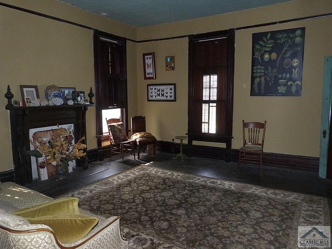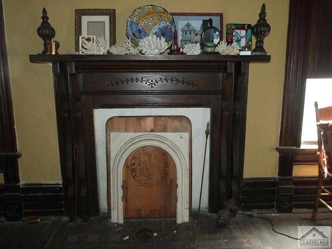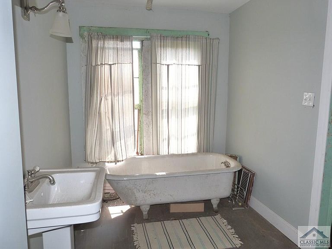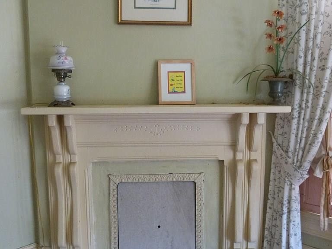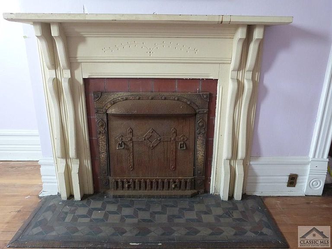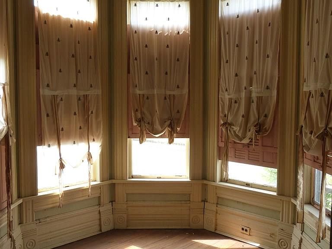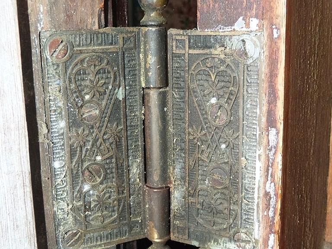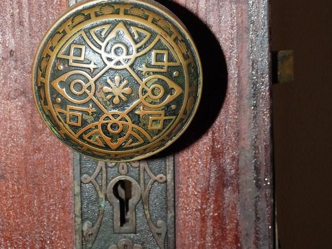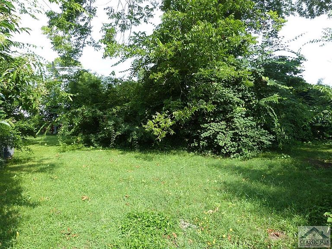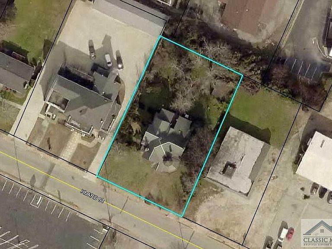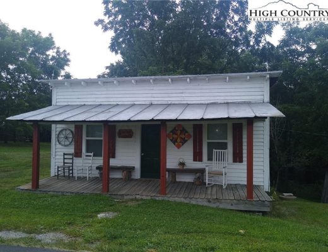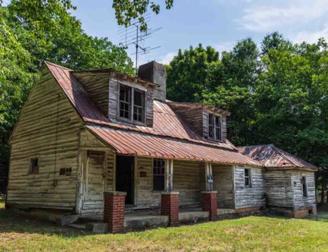
This house is so original inside! So many amazing details and the price seems excellent! The W. C. Smith House was built in 1890. It is located on .48 acres in Elberton, Georgia. This home is listed on the National Register of Historic Places. The home features a wrap around front porch, original hardwood floors, wainscoting, vintage light fixtures, transom windows, pocket doors, original mantels, stained glass and an amazing staircase. I really want the stove and the oven! There are so many great features and it would be fun to walk through this house! Five bedrooms, three bathrooms and 4,539 square feet. $225,000
Contact Shanna L. Jackson with Jackson Realty
From the Zillow listing:
Historic Beauty Built in 1890 and known as the W. C. Smith House (splendid example of Queen Anne Victorian architecture featured in books). East Lake Woodwork & Hardware. Ready for your Buyer that appreciates a true Historic home and is ready to complete the restoration. Owner has tried to keep all improvements as original/historic to the age/style of the home as possible. Hard to find a home this age that has almost everything still original. Plaster walls, Heart Pine Floors, Solid Wood Doors, Heart Pine Siding, Cedar Diamond Shingles, Stamped Metal Shingle (Berridge) Roof Replaced in 2005, Turret roof is Copper with original cast iron cross Finial, Queen Anne style stained glass windows, 12′ Ceilings on Main & 10′ Upstairs, Original windows (many rebuilt on 2nd floor with salvaged heart pine) with Original interior Wood Shutters. All original Mantels, 10 total fireplaces, 1 fireplace with natural gas wood stove flued for ng. 2 Water Heaters, 2 Unico HVAC Systems, 2015 New Plumbing. 2004/2005 electrical updated. Welcoming Front porch w/ Bead board Ceiling and Star Wood cut-outs leads into the Large Reception Area w/ Fplc. Large Pocket Doors lead into the Beautiful Formal Parlor w/Fplc. Oversized Formal Dining Rm has Wall of Windows, Fplc and Built-In China Cabinet. Original Butlers Pantry area between Kitchen and DR. Large Kitchen has Bosch 4-Burner Cook-top and Bosch DW, 1930’s Gaffers & Sattler Stove plus Heartland Convection Oven. Back Hall has Irish Woodstove, Laundry Hook-ups and door to back yard. Off the Main Staircase there is a 2nd Parlor with Original Stenciled artwork over plaster at Frieze at top, Fplc, plus door to Front Porch. Additional BR on Main w/ Fplc and 1 Full Bath w/ Claw Foot Tub, Pedestal Sink & Fplc. All tripartite walls throughout downstairs leads to Beautiful wood Heart Pine Staircase w/Mahogany stain (original) wraps around to take you to the Large Upstairs featuring the Master Suite w/ Lots of Windows, Balcony, Fplc, Full Bath with claw foot tub and Walk-In Closet. Upstairs includes 3 Additional Bedrooms and 1 Bath (with claw foot tub) plus Office. Nice Level lot with Shed in back and Zoysia grass in front. Zoned B2 so it could be turned into a business/office.
Let them know you saw it on Old House Life!

