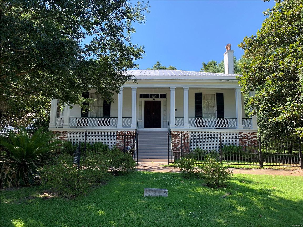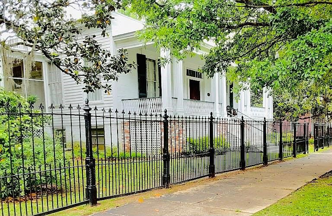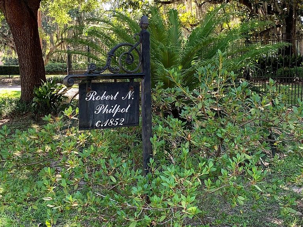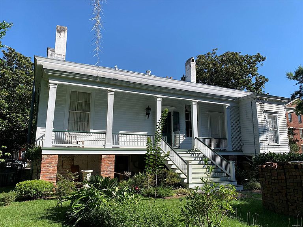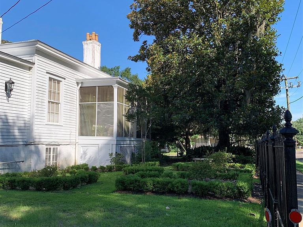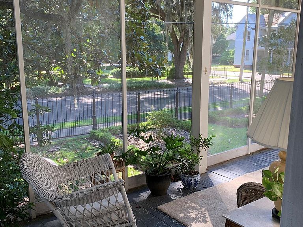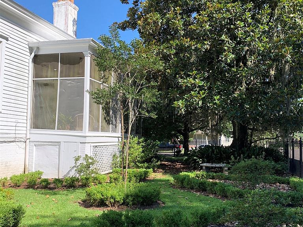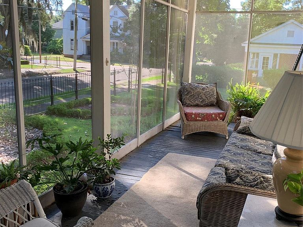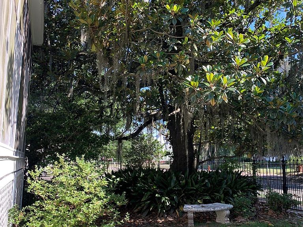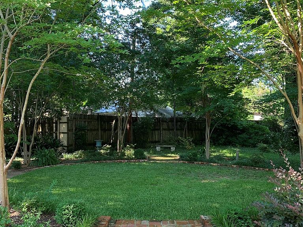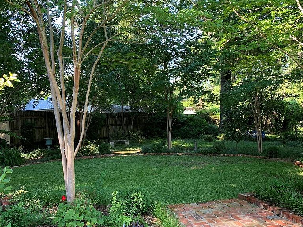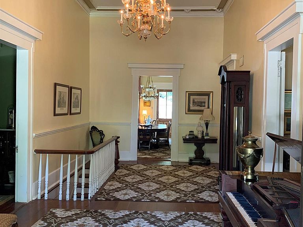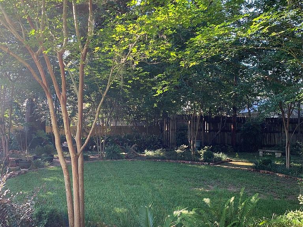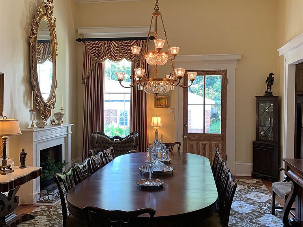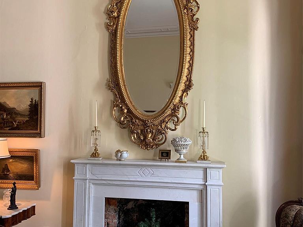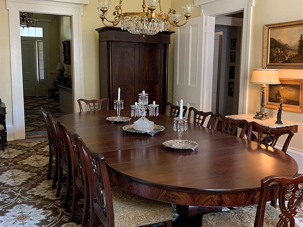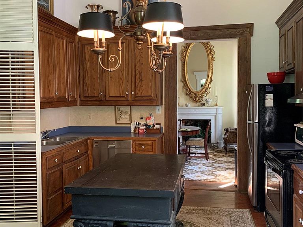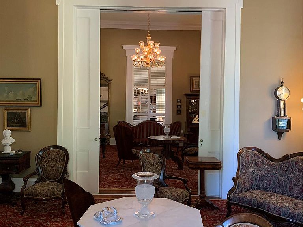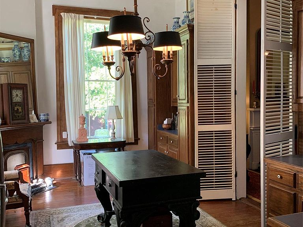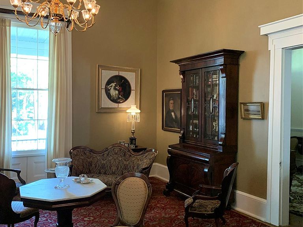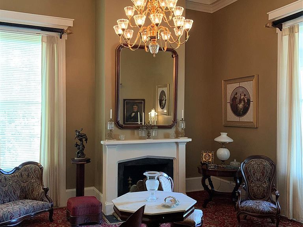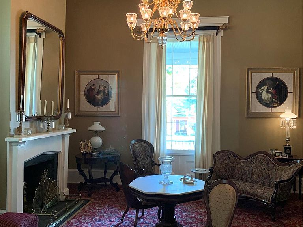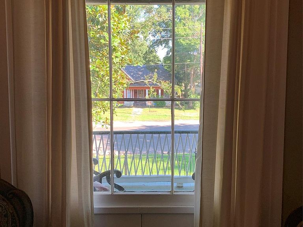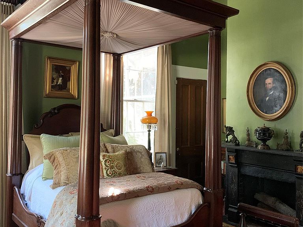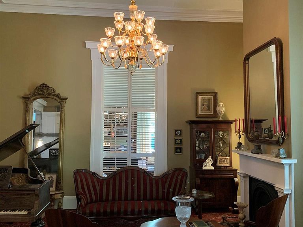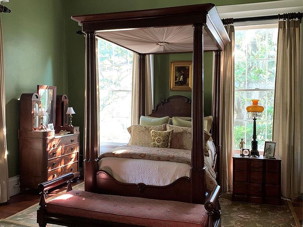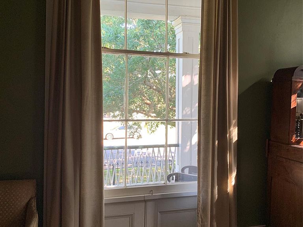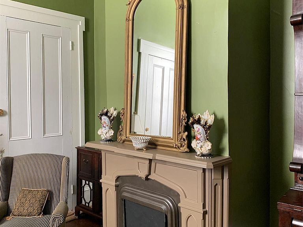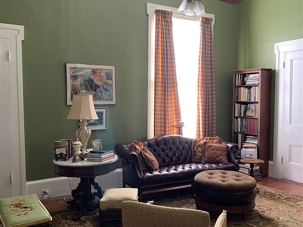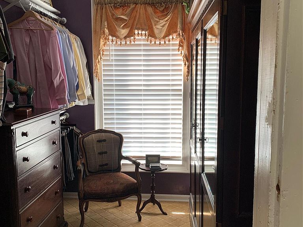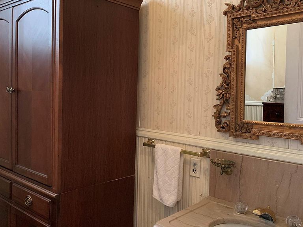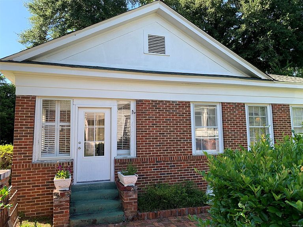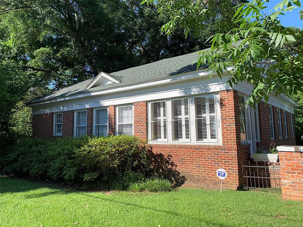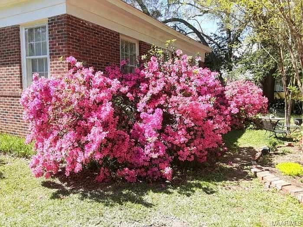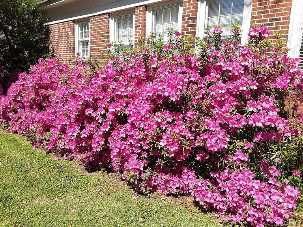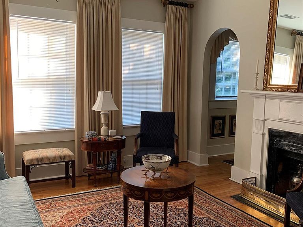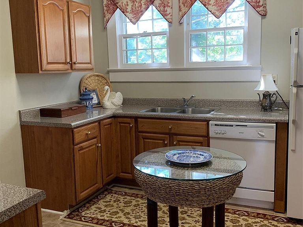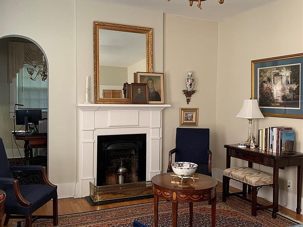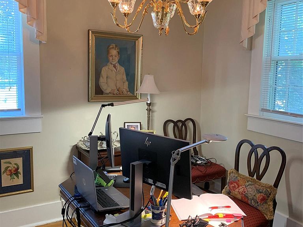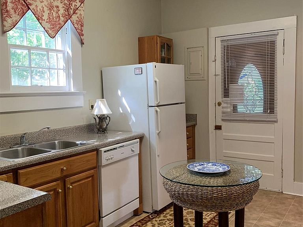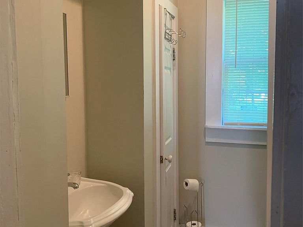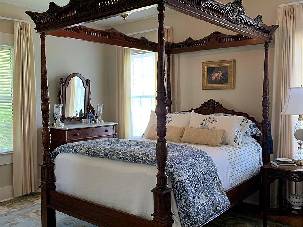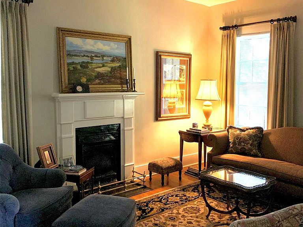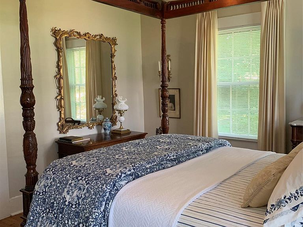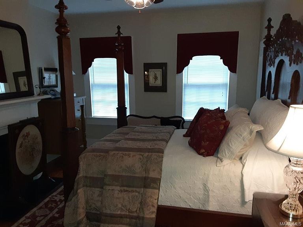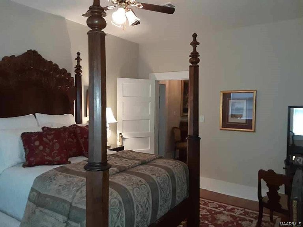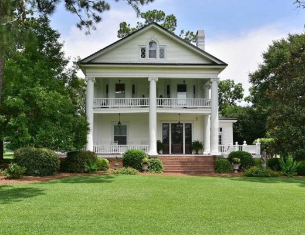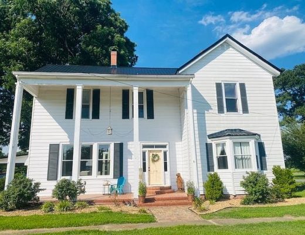
Love the interior of the main house! The second house interior isn’t bad either! The Robert N. Philpot house was built in 1852. It is located on .3 acres in Selma, Alabama. The main house has quite a history. It is said that Mrs. Philpot convinced General Wilson to have a “bucket brigade” during the Civil War to protect the house from fires being set by raiders. The home features a covered front porch, screened in porch, crown molding, chair rails, pocket doors, jib windows and six fireplaces. The main house has five bedrooms, two bathrooms and 5,584 square feet. The guest house has 1,600 square feet. It would make a nice rental! The second home has four fireplaces, three bedrooms and one bathroom. $259,000 New price: $249,000
Contact Annabelle A. Bone with Legacy Properties
From the Zillow listing:
*Two properties. This property includes a 1620sq ft guest house behind the property (118 Union Street)* The main house is a beautiful Greek Revival style raised cottage on a lovely shaded lot in the heart of Alabama’s largest historic district. Towering magnolia and oaks dripping with Spanish Moss create the quintessential southern scene. The formal gardens give an old world feel to the property as does the massive ironwork fencing. The screened in side porch is a peaceful retreat that overlooks the beautifully kept gardens of the Vaughan Smitherman Museum. The home was built in 1850, by Robert N Philpot, owner of the Selma iron foundry. Mrs. Philpot was said to have convinced General Wilson to have a “bucket brigade” protect the home from the fires set to neighboring homes by his raiders during the Civil War. This house is full of history, southern charm and beautiful craftsmanship you won’t find in newly built homes. The main floor is 2792 sq ft with two bedrooms, one with a HUGE walk in closet, one large bath, kitchen, dining room, two parlors, 6 fireplaces and Jib windows on the front of the house. (A “jib window” is a window with its sill at floor level so that it can be used as a door. Jib windows were also very important for ventilation in the large old houses of the South during the sweltering summers.) The bottom floor is partially finished with a full bath, three possible bedrooms and several large storage areas. There are also separate entrances to the bottom floor, ideal for Airbnb, or Bed and Breakfast opportunities. This historic gem is full of potential! GUEST HOUSE: At 1620 sq ft, the guest house has everything it needs to stand alone or serve as guest overflow for the main house. With a spacious den, full kitchen, separate dining room (or possible office) laundry room, 4 fireplaces, 3 bedrooms and a full bath this home is more than just a “guest house”! This 1920 stunner was lovingly restored recently and is also very energy efficient.
Let them know you saw it on Old House Life!

