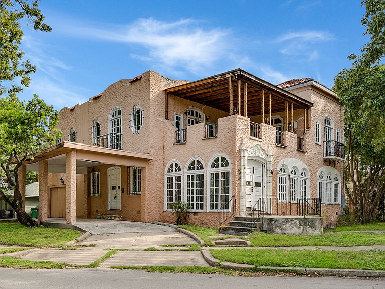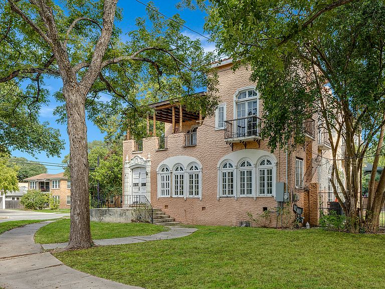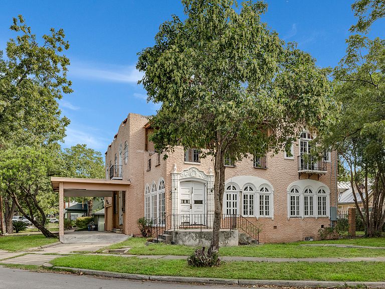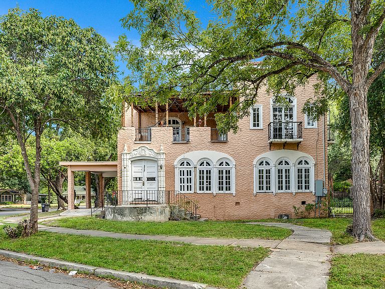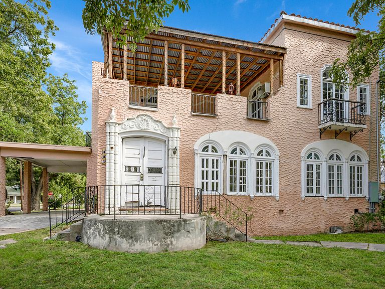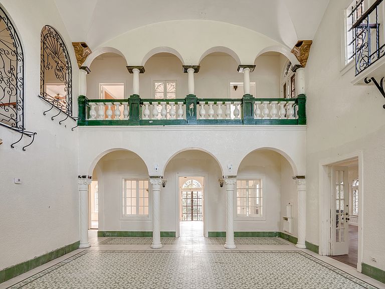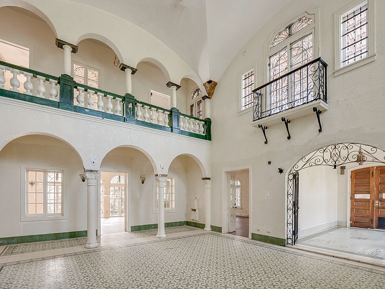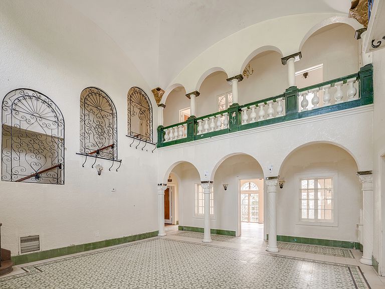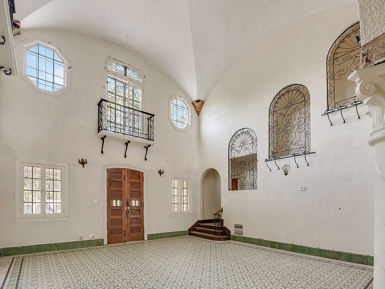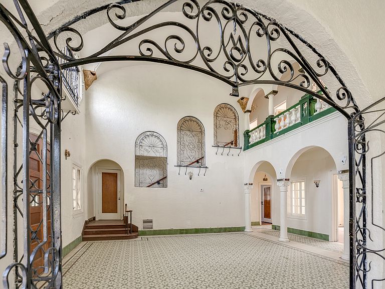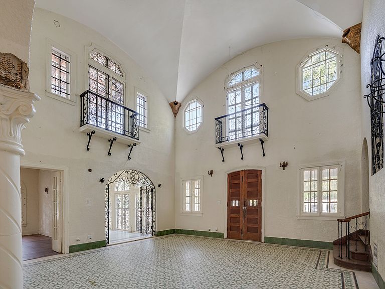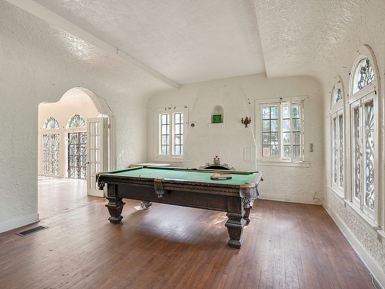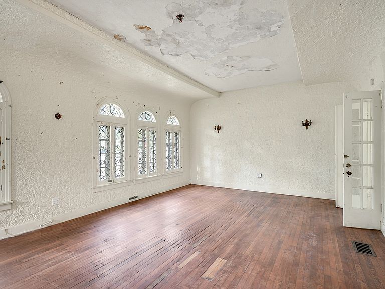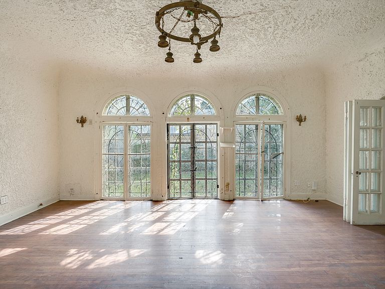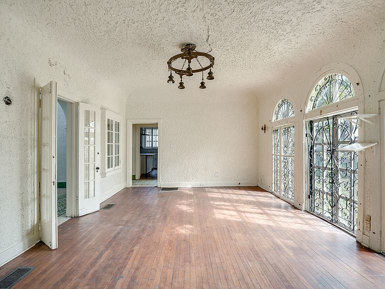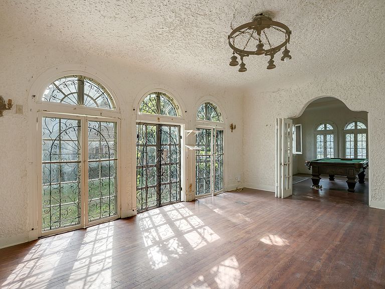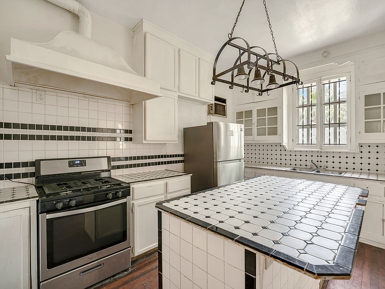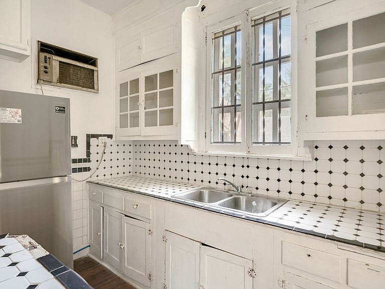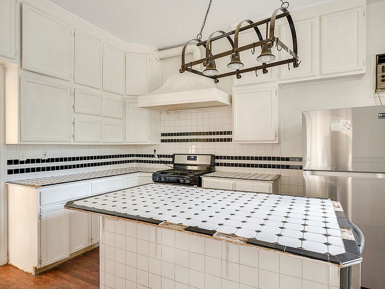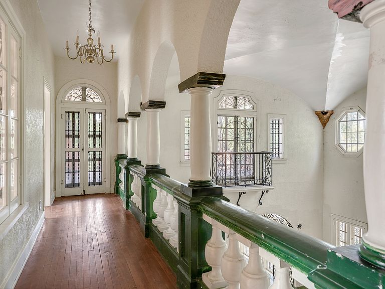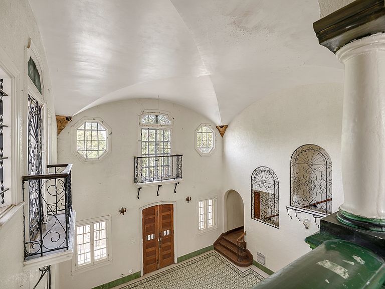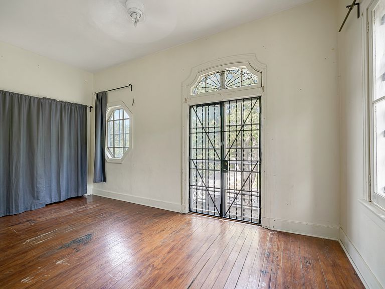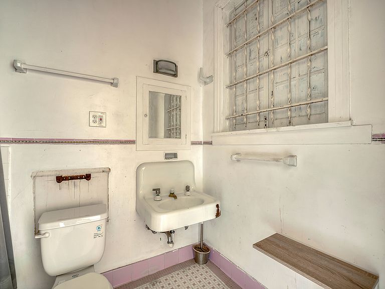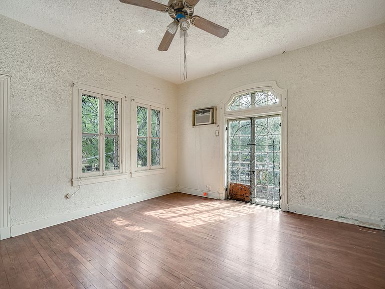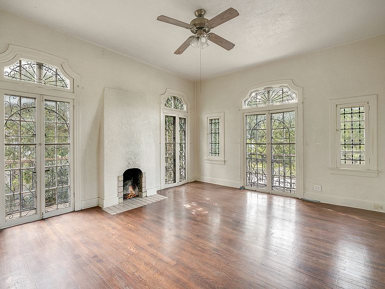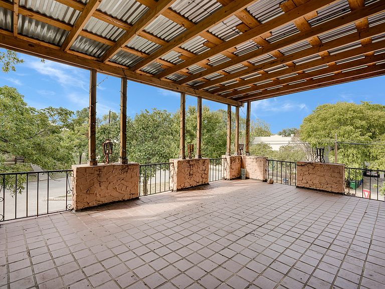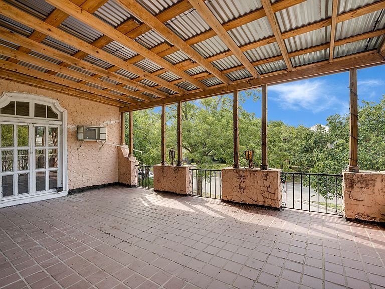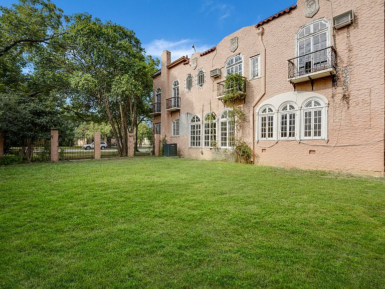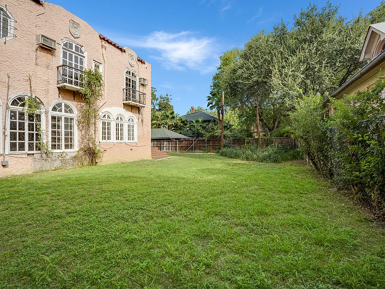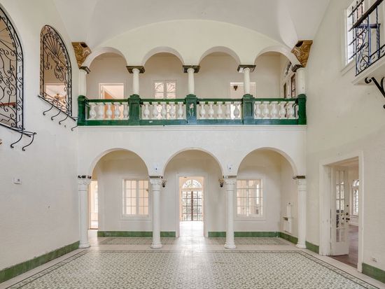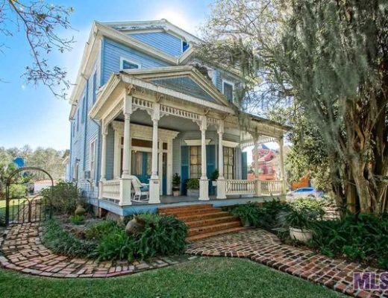
With some work, this could be such a grand home! Such a unique interior! This home was designed by architect, Nathan Straus Nayfach. It is located in San Antonio, Texas. Would be interesting to see how someone would decorate the large foyer area! Love the arched entryways and windows. There are decorative metal screens on the windows and Redondo tile floors. There are 20 foot ceilings, Juliet balconies, and hardwood floors. This home has a lot going for it! Four bedrooms, five bathrooms, and 3,660 square feet. $390,000
Contact Gina Candelario with Kuper Sotheby’s International Realty: 210-744-8265
From the Zillow listing:
UrbanLiving Inside410 – Wonderful opportunity to restore this amazing masterpiece designed by Nathan Straus Nayfach to its original grand state. Enter through the large foyer with a row of arched windows and decorative metal screens and Redondo tile floors. Step into the large gallery with 20 ft ceiling heights, wrought iron frames and Juliet balconies. Living room has oak flooring, tray ceiling and wood burning fireplace. Formal dining has several arched windows, original sconces and coved ceilings. Kitchen is traditional with lots of counter space, sink over window and island. Four bedrooms, two full baths and two powder baths up with oak flooring. Master bedroom is up with fireplace and access to large covered patio. Home has a two-car attached garage. Come see this work of art and make it yours.
Let them know you saw it on Old House Life!

