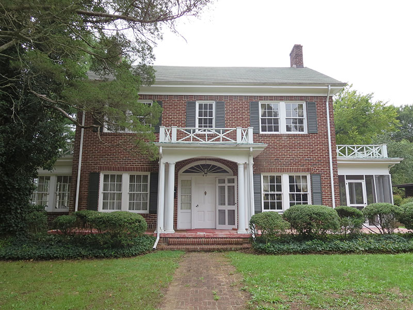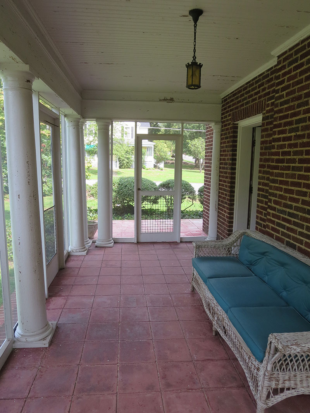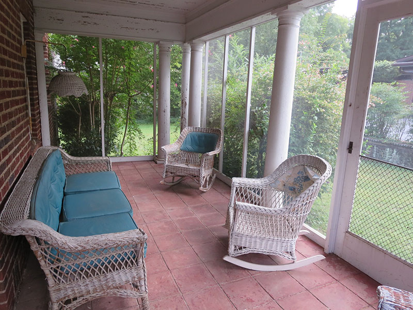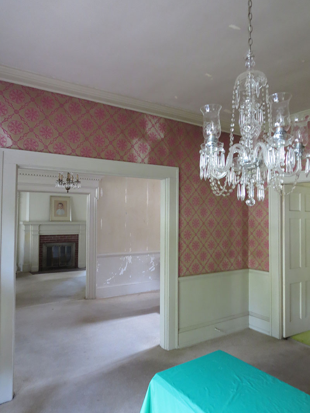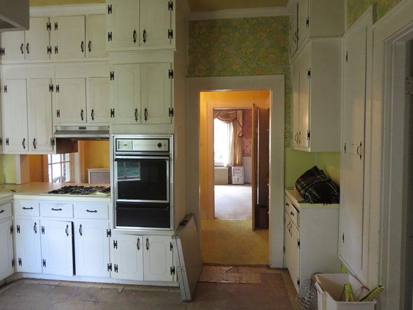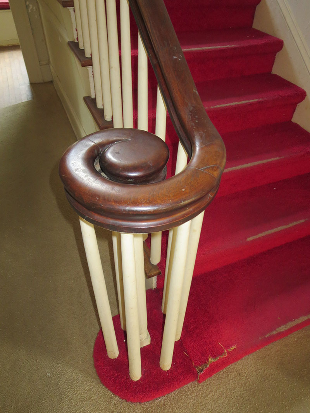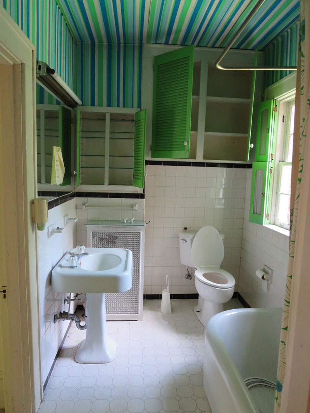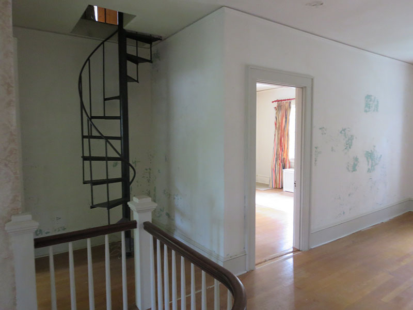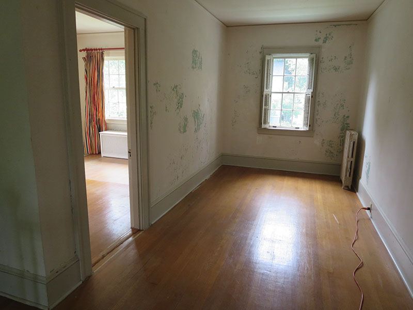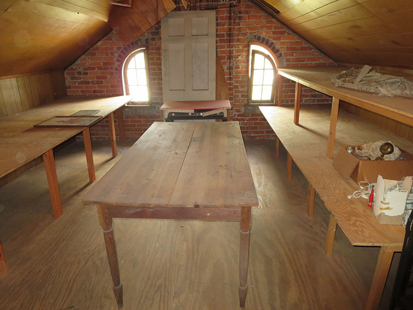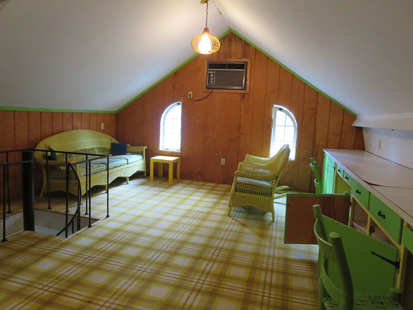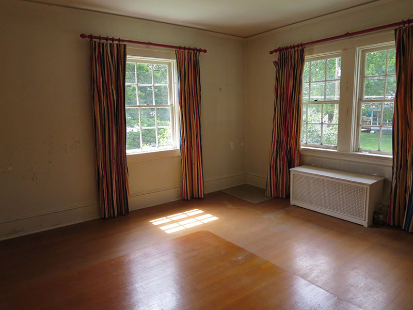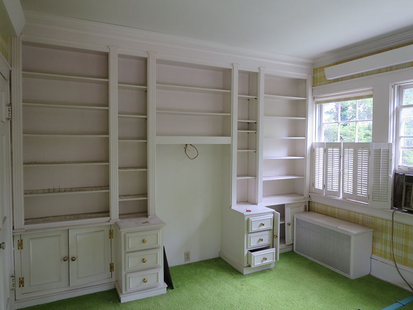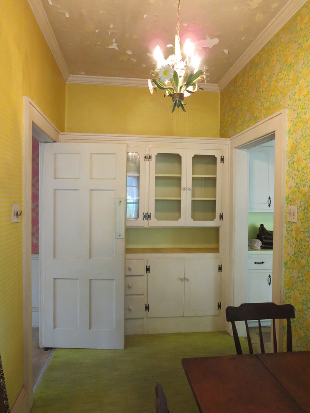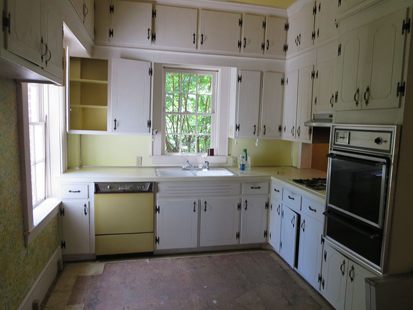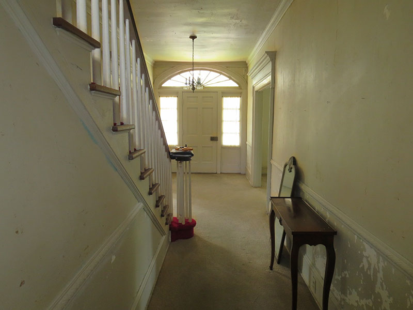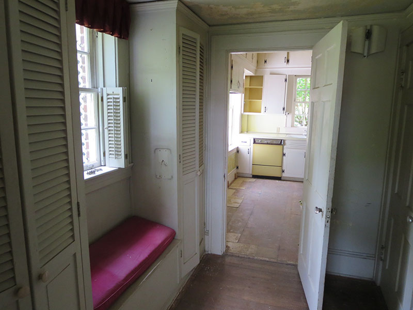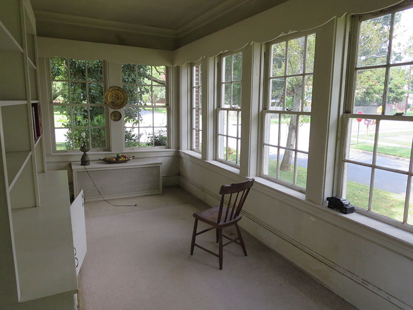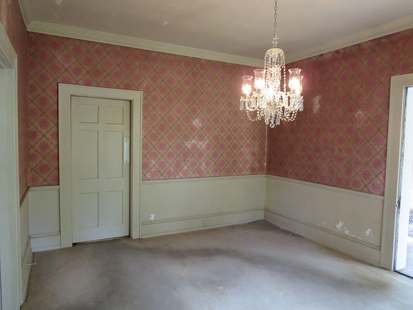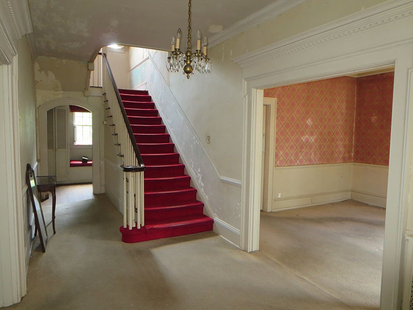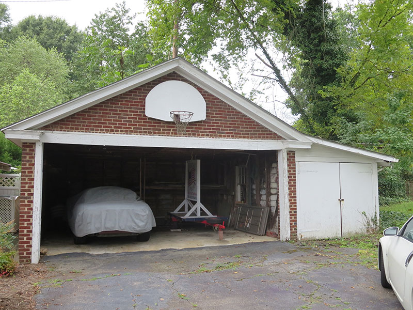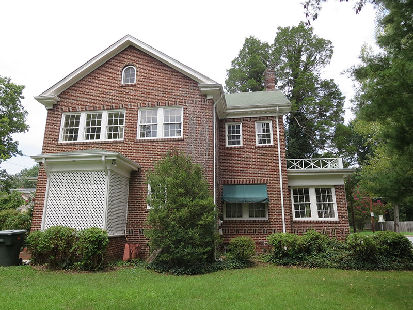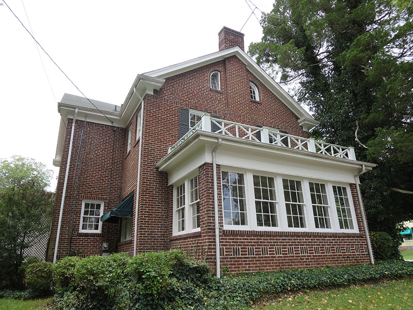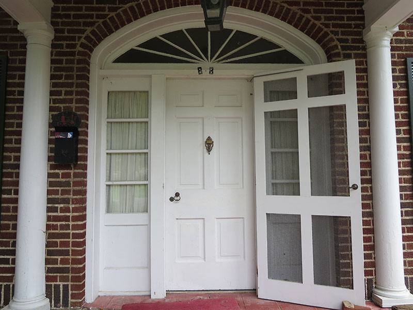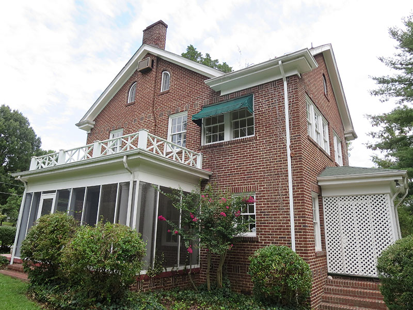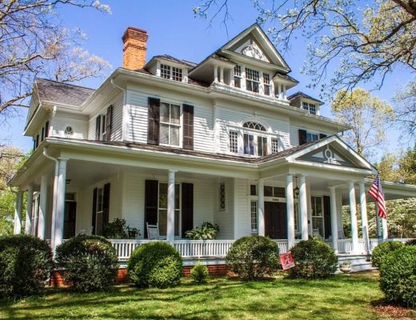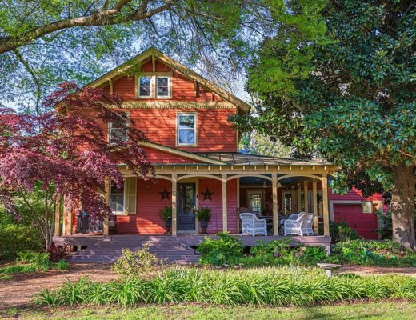
Love the original details in this house! The Dunn house was built in 1928 by Virginia architect J. Bryant Heard. Located on .28 acres in Eden, North Carolina. It was built for William Oscar Jenkins, an engineer, and his wife, Ruby Ivie. During the depression, the Jenkins could no longer stay in the home so it was left to Ruby’s sister, Sally Ivie Dunn and her husband, attorney Adolphus William Dunn. The home has many original features in it and I bet there are hardwood floors underneath the carpeting. Love that sunroom on the side of the house. The home has 2,661 square feet. $89,000
Contact Cathleen Turner with Preservation North Carolina: 919-401-8540
From the Preservation North Carolina listing:
Heard’s fondness for the classical idiom is expressed throughout his body of work and in the Dunn House, which includes a classical Doric entry portico enhanced by a wide fanlight over the door and sidelites, a Doric-columned side porch and sunroom on either side all topped by a Chippendale-inspired balustrade, arched attic windows in the gables, and Flemish bond brickwork with basketweave courses along the cornice and watertable. His strong adherence to symmetry is likely the reason for two interior end chimneys with only one serving a practical purpose within. Paired doublehung windows on the front elevation provide lots of light for the interior.
The sweeping interior spaces include a gracious entry hall highlighted by a long staircase with curved newel, large openings into the living and dining Rooms, a Butler’s pantry and kitchen, and an adorable half-bath off the back hall. Three bedrooms and a full bath make up the second floor. A finished attic with full bathroom was a whimsical addition in the 1960s and is accessed by a metal spiral staircase.
Let them know you saw it on Old House Life!

