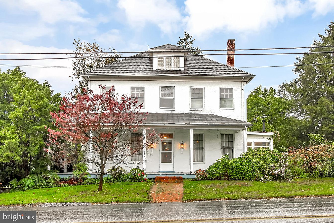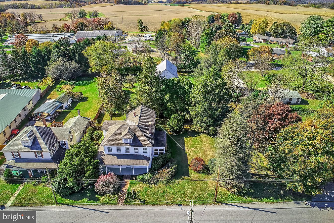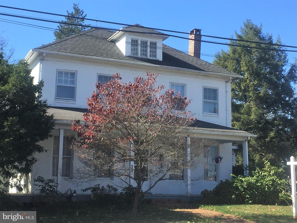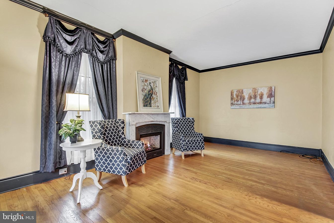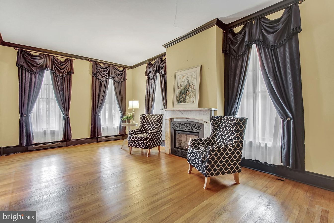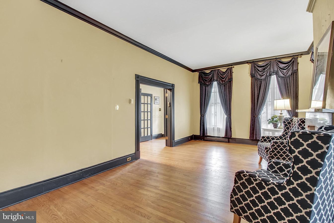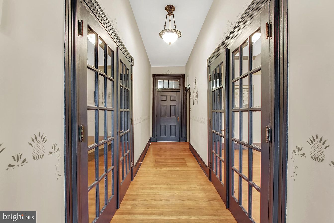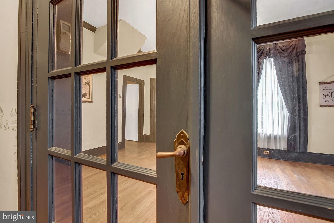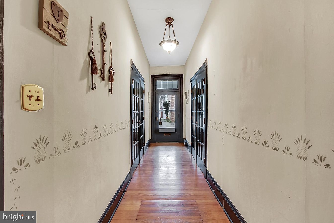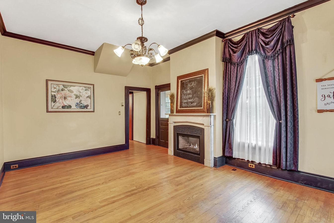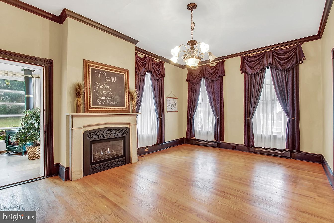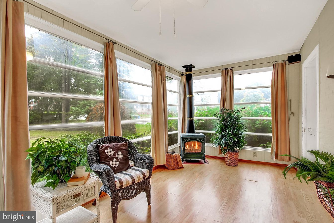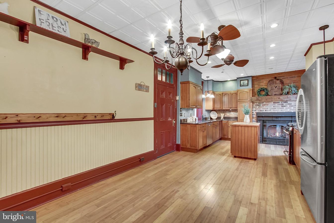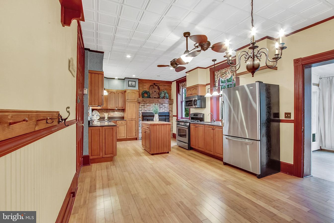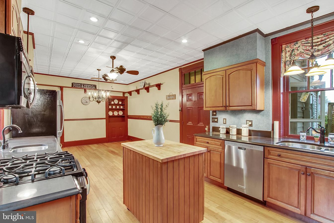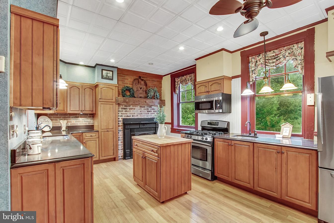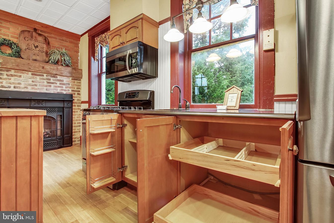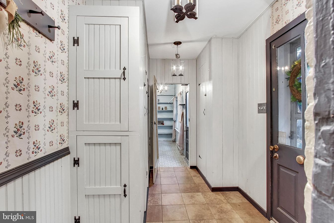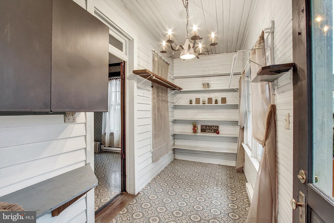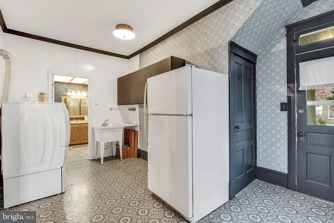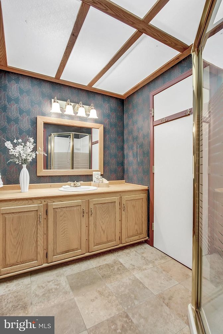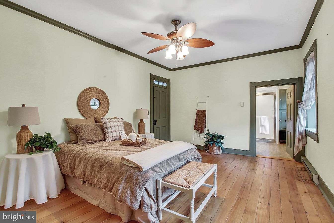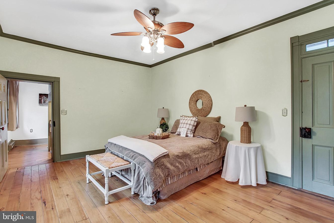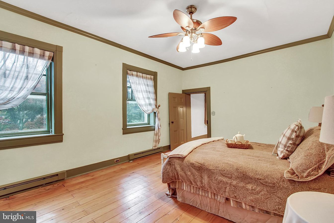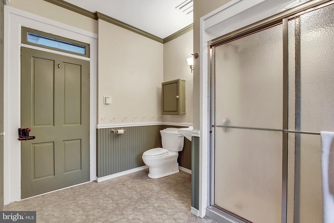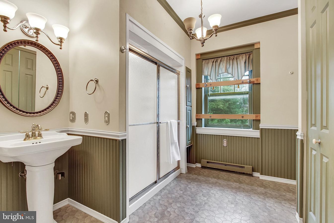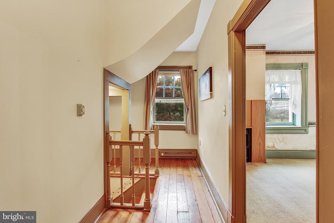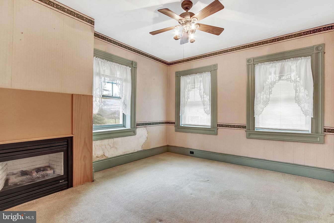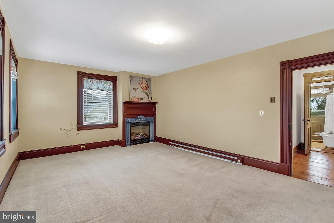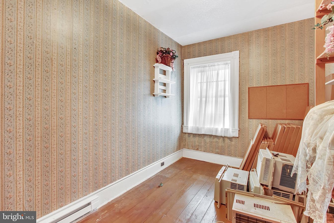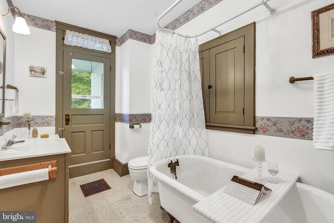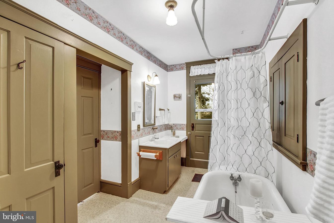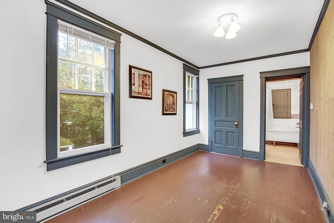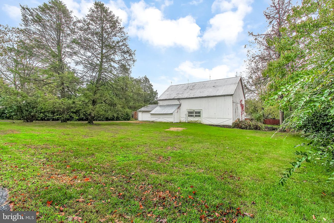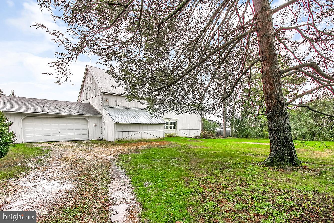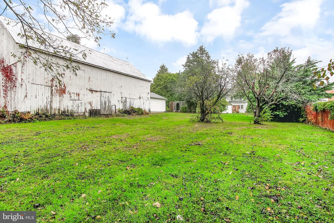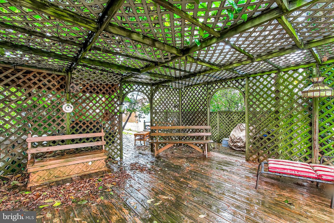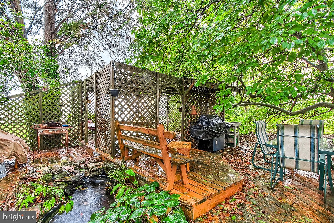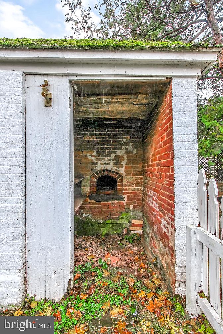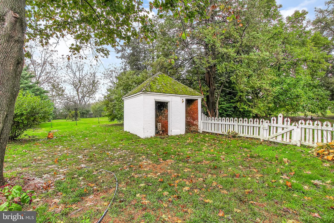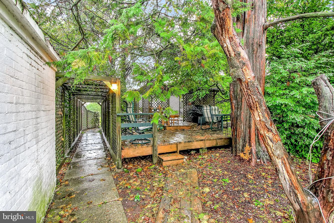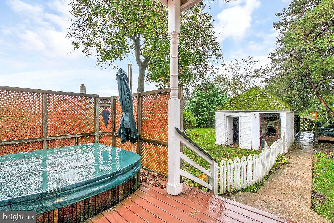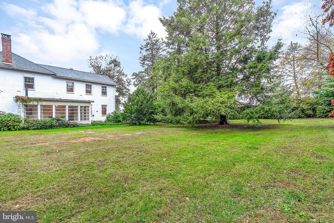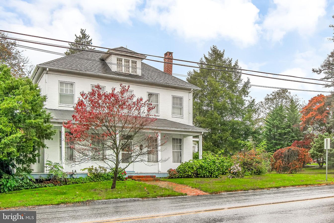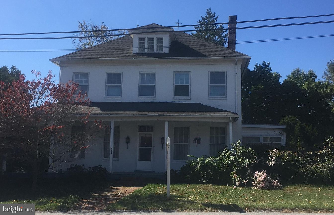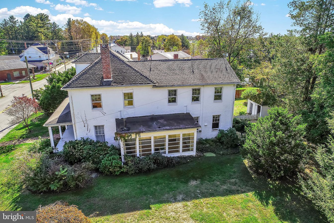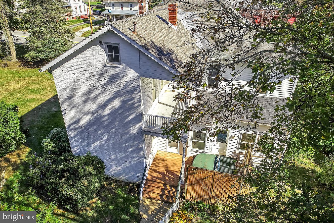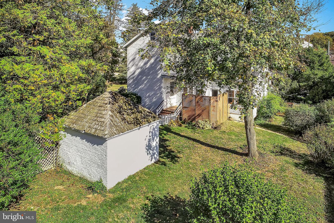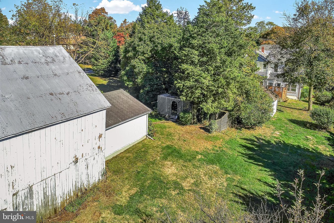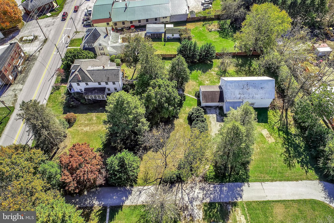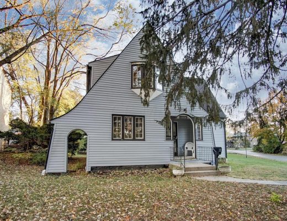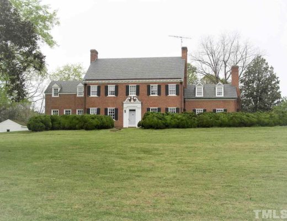
This home was thought to be first constructed in the late 1700’s and was used as an inn. It was expanded on in 1860. the home is located on 1.08 acres in Shrewsbury, Pennsylvania. The private backyard has a vine covered garden house, various patios, a koi pond, and a smokehouse with original beehive oven. The home has original hardwood floors, solid wood doors, and thick moldings. Five bedrooms, three bathrooms, and 3,330 square feet. $235,000
Contact Debbie McLaughlin with Keller Williams Keystone Realty: 717-755-5599
From the Zillow listing:
This super cool home can tell a lot of tales. Thought to be first constructed in the late 1700~s, it served as an Inn and expanded in 1860 to become this elegant home. Prepare to be amazed at how PRIVATE a Main St home can be. It is an OASIS. This over 1-acre flat site is very private with BEAUTIFUL GARDENS that give you the feel of a home in the country. Off the back of the home is a deck with hot-tub, and path that leads to a vine covered garden house and elevated patios complete with FISHPOND. Or you can enjoy the gardens from the 2nd floor balcony. The SMOKE HOUSE and original BEEHIVE OVEN, detached o/s GARAGE, and large BARN with loft provide tons of storage and room for your hobbies.
Inside so much of the original home is still intact. You will find original HARDWOOD floors, original thick MOLDINGS (chestnut, but painted, sigh) Solid WOOD DOORS ( again painted but super solid), MARBLE HEARTH FIREPLACES, GLASS KNOB doorknobs, 10 ft HIGH CEILINGS, 2 stairways, covered front WRAP AROUND PORCH,SUNROOM, WAINSCOTING, PERIOD LIGHT FIXTURES (new reproductions of course). You will also find TRANSOMS over many windows and doors, VICTORIAN WEATHERVANES and lightning rods. But you have so may great modern amenities here ~ the kitchen is an absolute DREAM. The current owners had NEW flooring, cabinetry, and appliances installed. All topped with gorgeous CAMBRIA countertops. They kept the really neat old home features like the BRICK HEARTH and LOG MANTEL, but added an incredible thermostat controlled gas fireplace, 2 SINKS, an ISLAND, S/S refrigerator, Under CABINET LIGHTING, and- so you don~t have to cook over a fireplace- a great S/S oven/range with microwave. Off of the kitchen is a series of super practical rooms ~ a mudroom with wainscoting closets and cupboards, a huge walk-in pantry ~ seriously it is an entire room- a laundry room that you could hold a party in- it is so large and all done these room have a seriously cool patterned vinyl. If you had need of a 1st floor bedroom you could easily work, it in here with full bath on the first floor. The Foyer opens to the elegant living room and dining room, both of which feature MARBLE SURROUND thermostat-controlled gas fireplaces ~ 10 ft ceilings and French doors.
Take one of the two staircases to the 2nd floor for 5 large bedrooms to choose from ~ most with fireplaces ~ and interesting layout. Even the basement is cool ~ makes me think- wine cellar-, BUT 1 of my friends thinks it would be a cool place to set up his train collection ~ STOP READING ~ CALL ME and come see this incredible home. Start your family~s story here! Come to the OPEN HOUSE on Sunday 3-1 and I will share the HISTORICAL POLITICAL SCANDAL of the Presidential race in the 1800~s that happened here!
Let them know you saw it on Old House Life!

