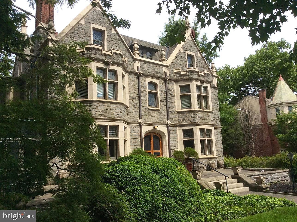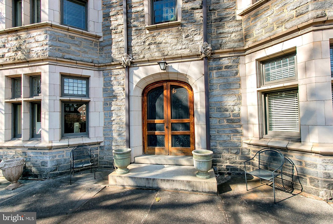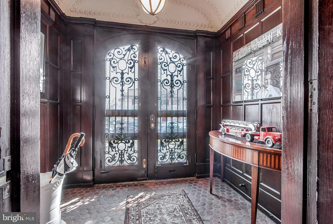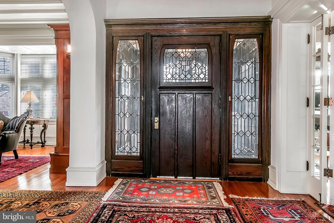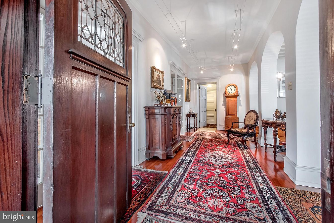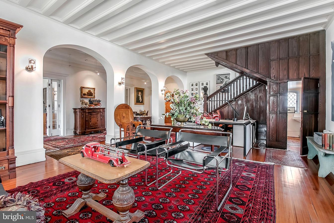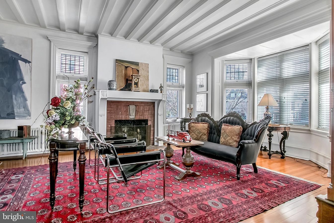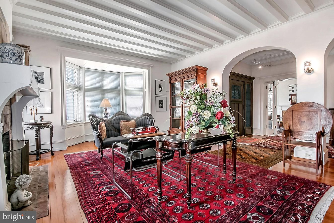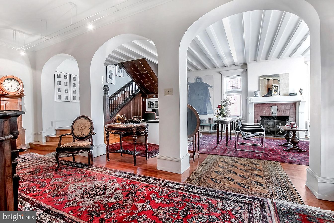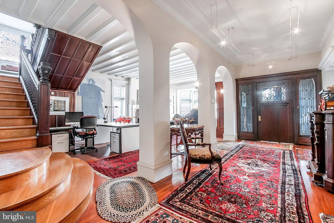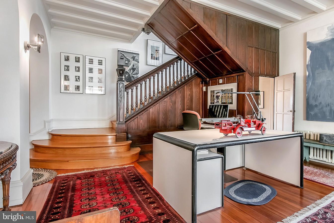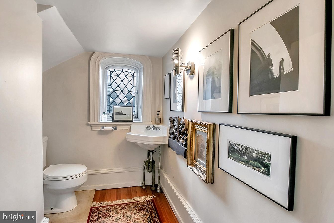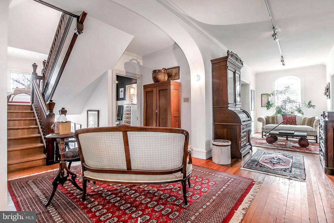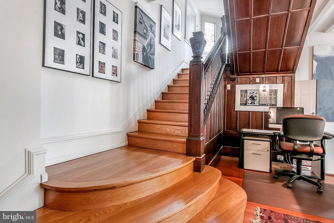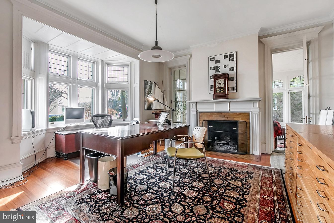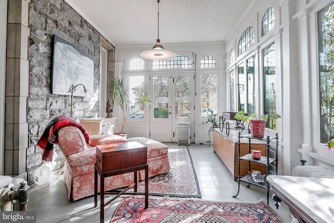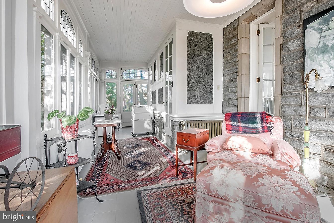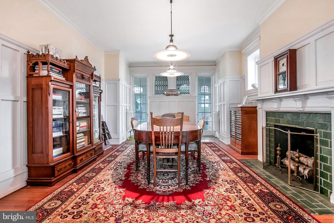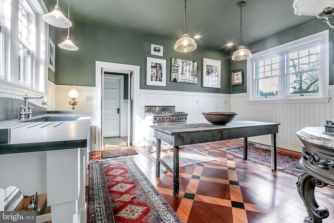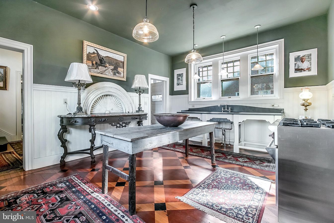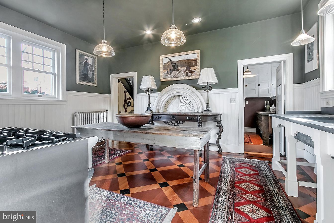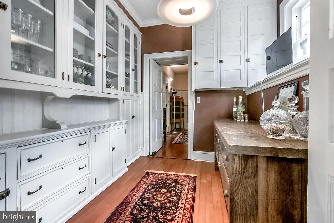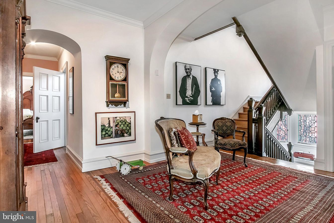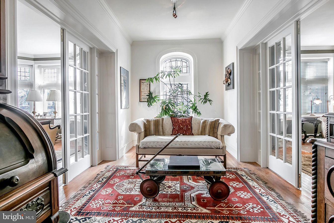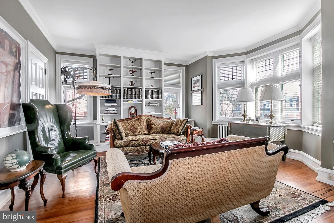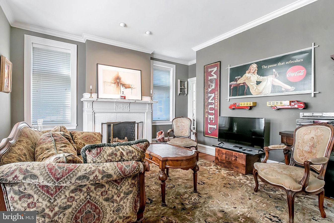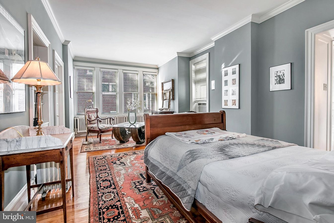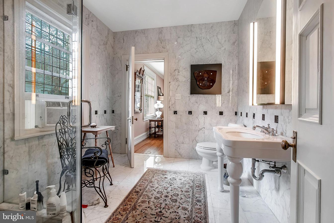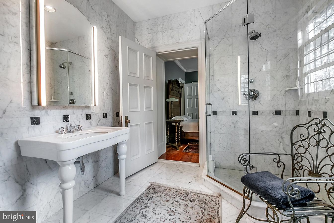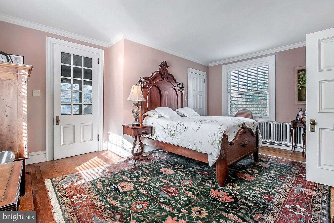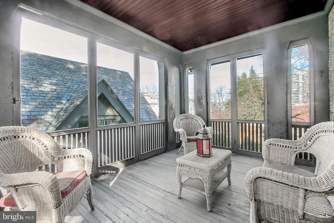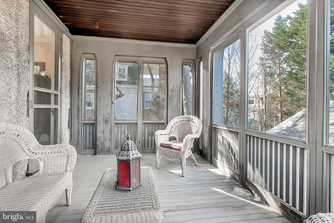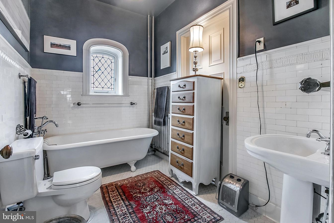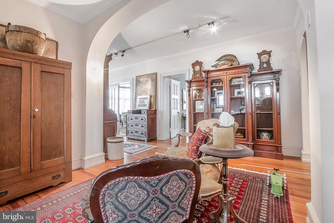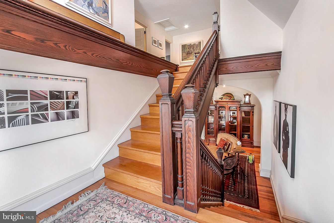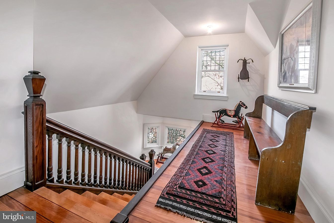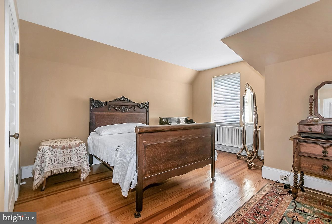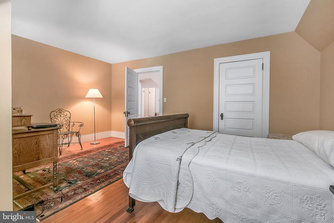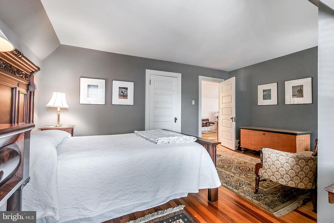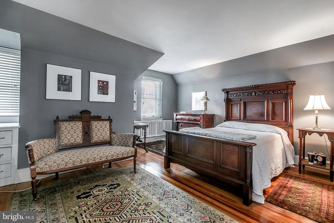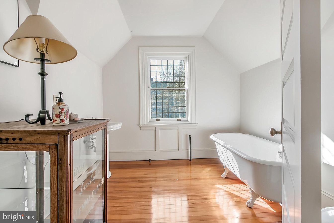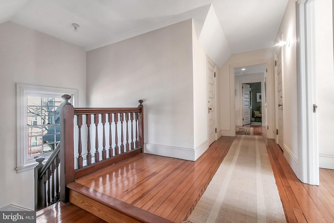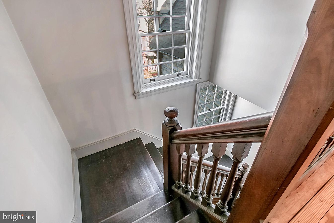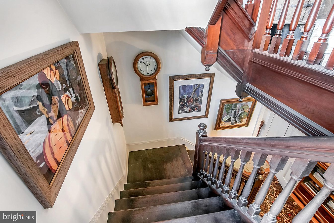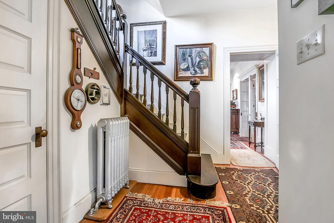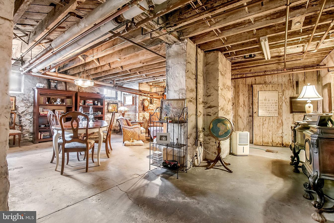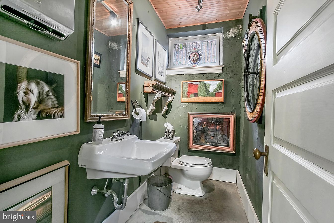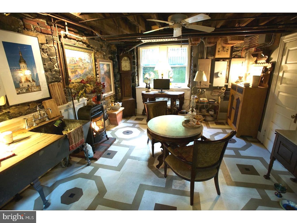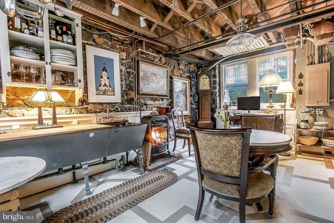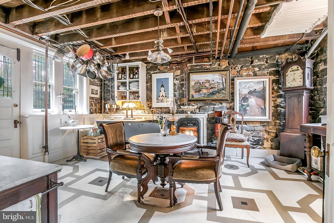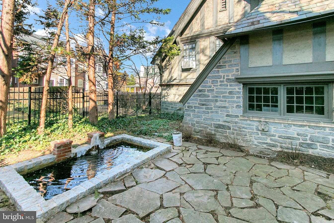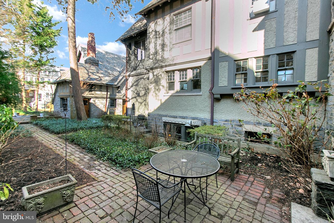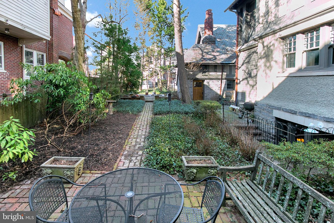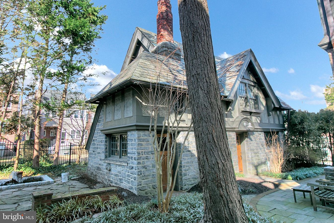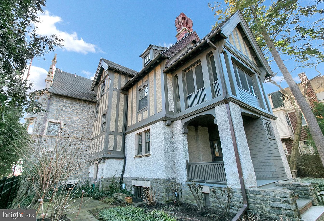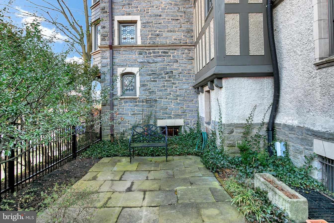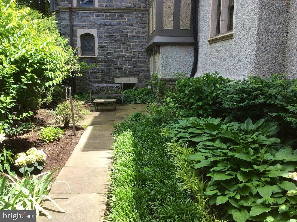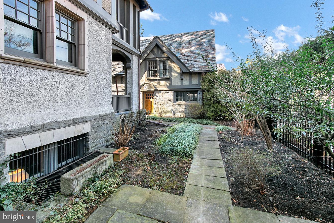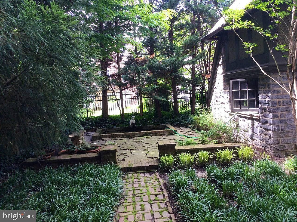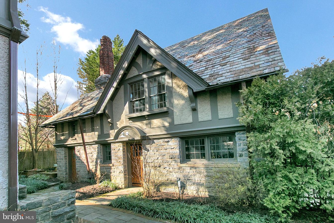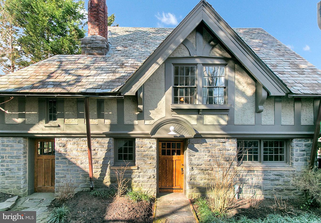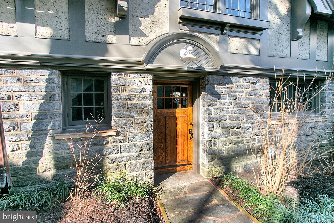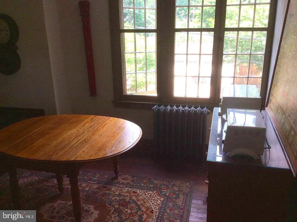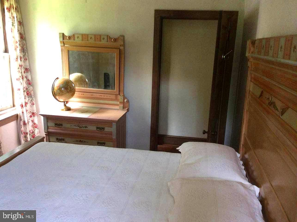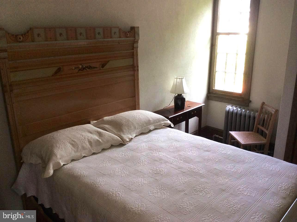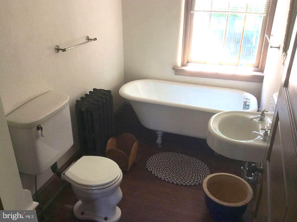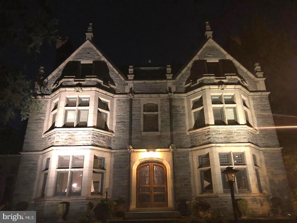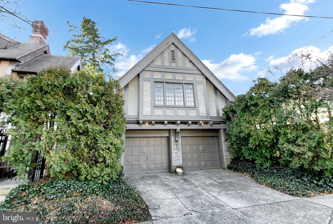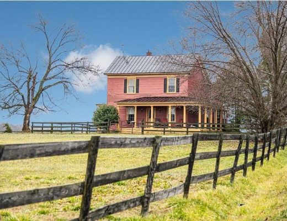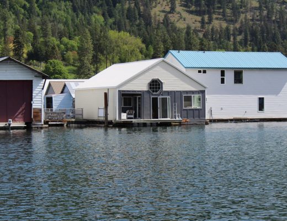
The Gargoyle House is also known as the Postles House. This is a huge home at almost 12,000 square feet. This home was built in 1905. It is located on .26 acres in Wilmington, Delaware. This granite home has four floors of living space and a carriage house that brings in $15,000 in annual rental income. Love the hand carved gargoyles on the house. The home has beautiful woodwork, leaded glass windows, and how about that front door! Six bedrooms, five bathrooms, and 11,900 square feet. $795,000
From the Zillow listing:
Amazing price for an incredible work of art! The historic Postles House, known locally as the Gargoyle House, is a Wilmington Treasure! Listed on the Register of Historic Places (News Journal Thanksgiving Day full article on the home~s unique background, here included in documents), the stately mansion has anchored this portion of Wilmington~s prestigious ~big home~ area since 1905. Rarely does such a landmark become available. With upwards of 10,000 sq feet, the exquisite granite structure has 4 floors of living space, a carriage house that generates up to $15,000 income annually, grounds that make you never realize you are near the city, and yet easy access to both the downtown business area as well as 5 minutes to Amtrak, highways, or 20 minutes to Philadelphia airport. The architectural details throughout the estate are impossible to recreate, and have been lovingly saved and restored, with every effort towards authenticity. Between the ever watching carved stone gargoyles, the leaded glass windows, elaborate entry way, honed original woodwork and floors, multiple fireplaces, the stately staircase, imposing arches, and the overall atmosphere of grandeur, you tend to overlook the fact that the systems have been given new life. Oil heat has been replaced with gas, and the home has been rewired and replumbed, the original clawfoot tub received a new porcelain finish, repointing, plasterwork, and numerous other cares have been taken to optimize the home~s beauty and use. The detached 2 car carriage house has a 3 room apartment upstairs, keeping it completely private and a sought out destination for guests. Currently the main floor is being used as a home office, (R1 zoning allows owner occupied small business), with the kitchen being used as a lunch room. It therefore lacks the full complement of cabinetry. The lower level is presently outfitted as a kitchen and living area with separate entrance. This estate is a known and loved asset to the community. It welcomes you to become a part of it.
Let them know you saw it on Old House Life!

