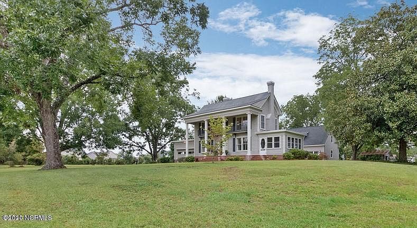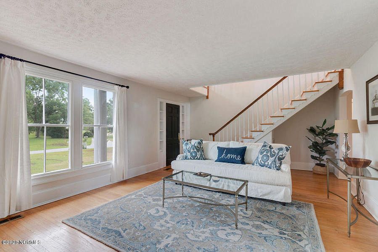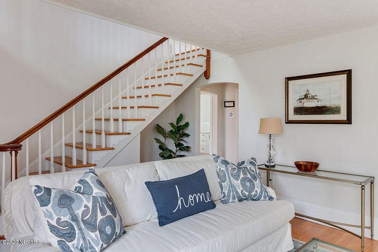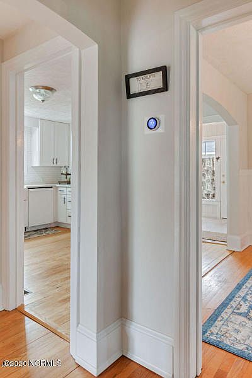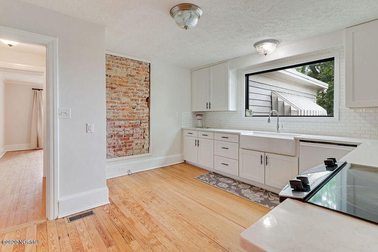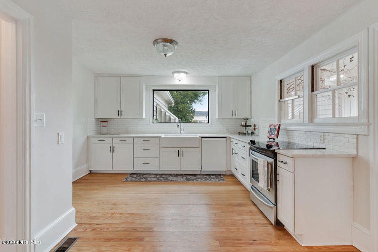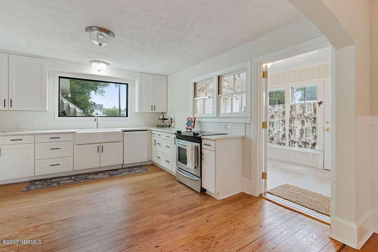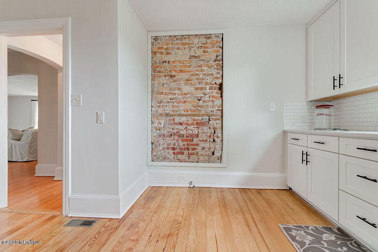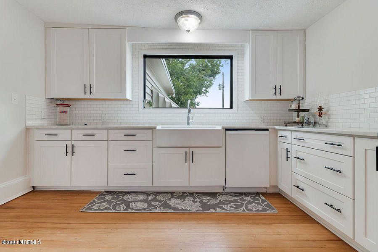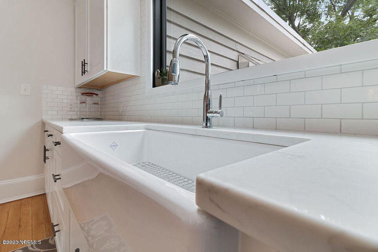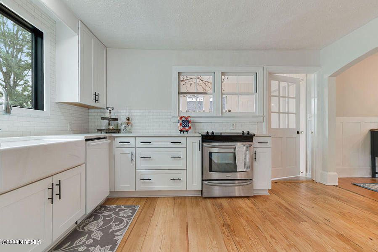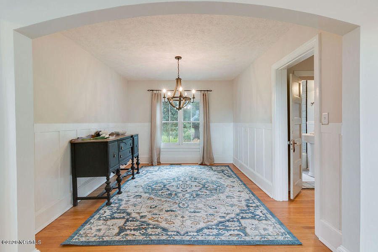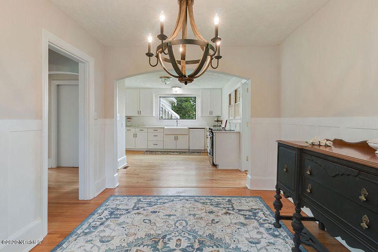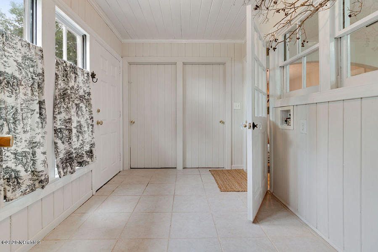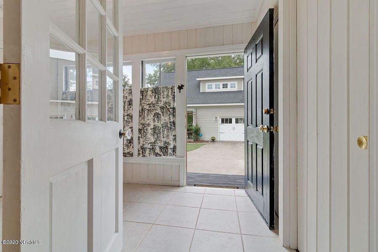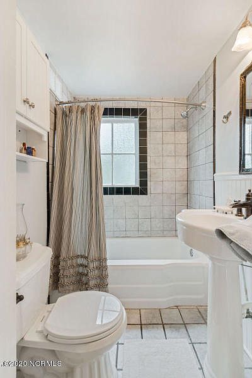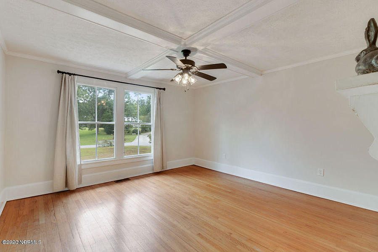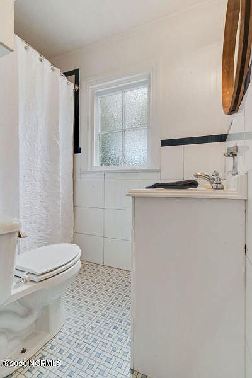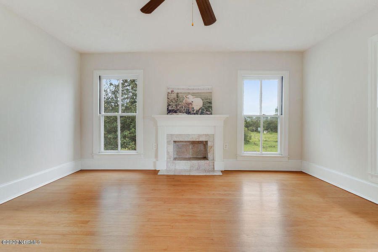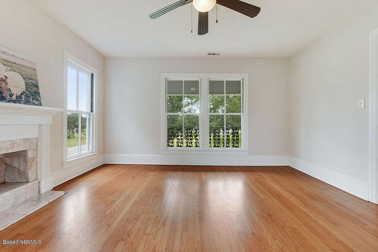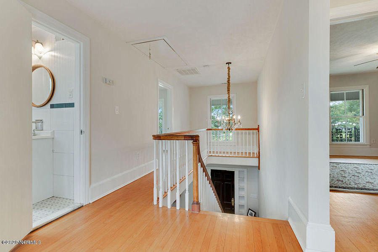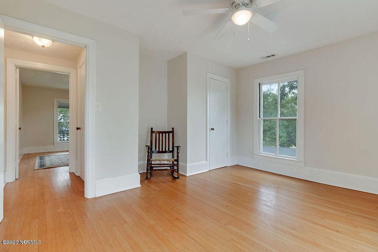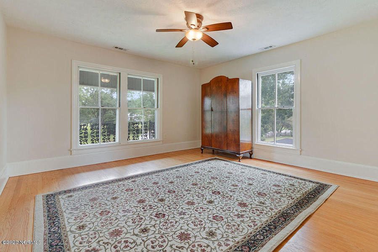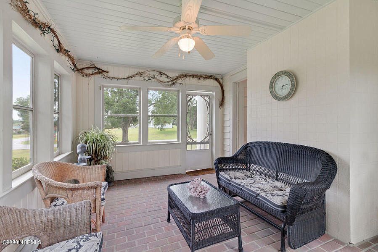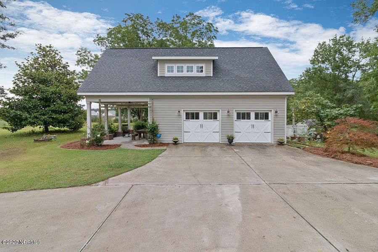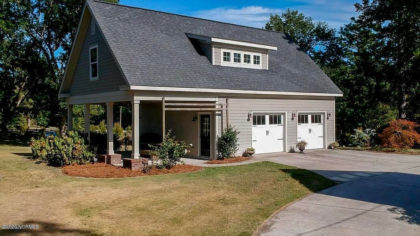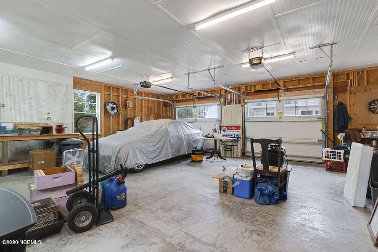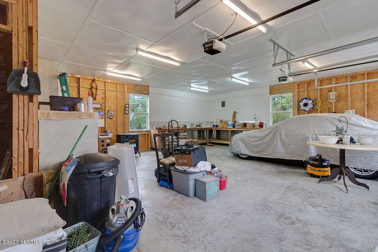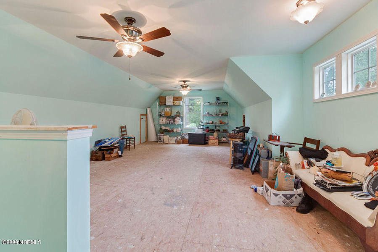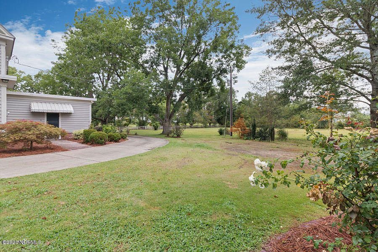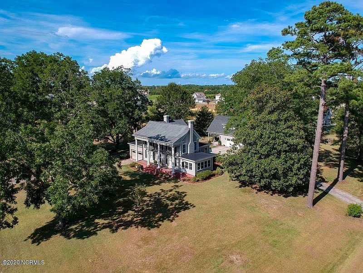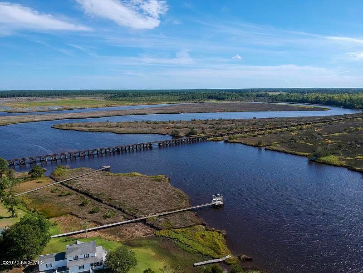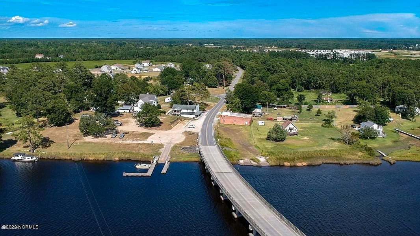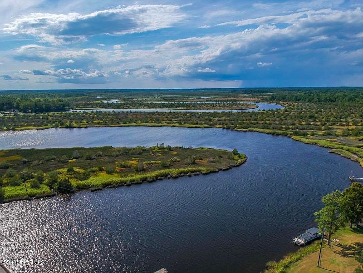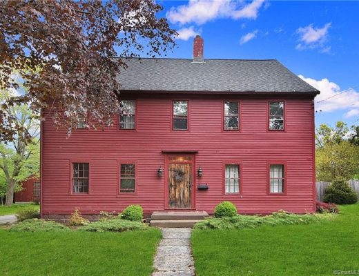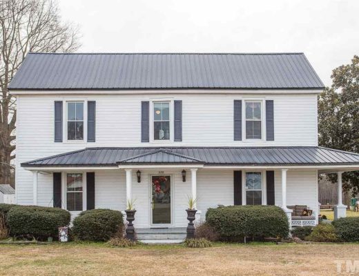
The Mary W. Barker House is also known as the Lionel Peletier House. The house was built in 1888. It is located on 2.56 acres in Stella, North Carolina. It has an interesting history! In 1866, Mary W. Sabiston met and later married Dr. William Henry Barker, a medical doctor from Scotland. They moved to Stella and managed the farm, also traveling and giving lectures. Dr. Barker had the first bridge built across White Oak River in 1879. The bridge and the village became known as Barker’s Bridge. Prior to the bridge a ferry was used to cross the river. In 1884 the Barker’s moved to New Bern so their children could go to a better school. In 1886, Dr. Barker died and Mary and the children moved back to Stella. In 1886 Mary Barker began building the house. In 1893 Mary donated land for the first African American church, and she also donated land for the first Methodist Church in the area.
The property has 130 year old pecan trees! There is an attached two car garage and a detached carriage house. The home has been updated. There is an art studio above the carriage house, but it could easily be converted into guest quarters. The home has some original windows with the wavy glass. There is a basement currently used to store wine and it is humidity controlled. Four bedrooms, two bathrooms, and 2,148 square feet. $479,900 New price: $464,000
From the Zillow listing:
c.1888, The Mary W. Barker House is also known locally as the Lionel Peletier house. Majestically perched on the hill, it is surrounded by 130 year old pecan trees & is one of the areas most historically significant homes. It is not subject to any rules although listed on the Carteret County historical registry. Stella, formerly known as Barker’s Bridge is 10 min from Swansboro, 25 min to Jacksonville & Emerald Isle. Just steps away from the public boat ramp, post office and White Oak River. Features include 4 bedrooms with a downstairs master bedroom, a recently remodeled kitchen with ceiling height Shaker style cabinets all with deep drawers & pull out shelves for exceptional storage, quartz counter tops and a beautiful huge 36 inch Shaw farmhouse sink straight from England. Large walk in pantry, formal dining room, knotty pine flex space room great for an office or craft room or man cave. Balcony iron work is from Charleston SC. Some windows are original complete with wavy glass. Main heatpump years left under warranty, just serviced and operated by Nest. Low utility bills, sealed crawl space and basement with less than a year dual dehumidifiers. The basement makes for great humidity controlled storage or canned goods and wine. There is aan attached 2 car garage and detached Carriage house which holds 2 vehicles and then some built by 70 West Builders in 2010. The carriage house with 1521 sqft is heated with a high end pellet stove. It features built in workbenches, peg board walls, wired for freezer & a stove & has storage galore! Upstairs currently functions as an art studio and storage but was designed for efficiency living and separate bedroom overlooking the yard. Downstairs, the 363 sqft covered patio overlooks the orchard and pecan trees & plays host to large gatherings, crafting, or a Sunday fish fry/crab feast. The large deep well operates and is stubbed out to the field/garden for watering gardens. More… Agent Remarks: Buyer mus
Let them know you saw it on Old House Life!

