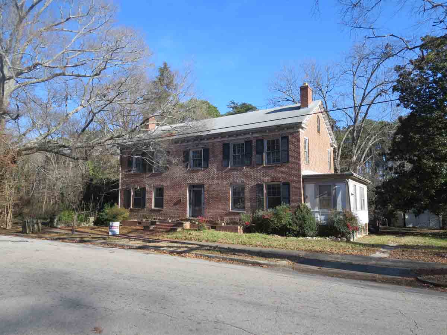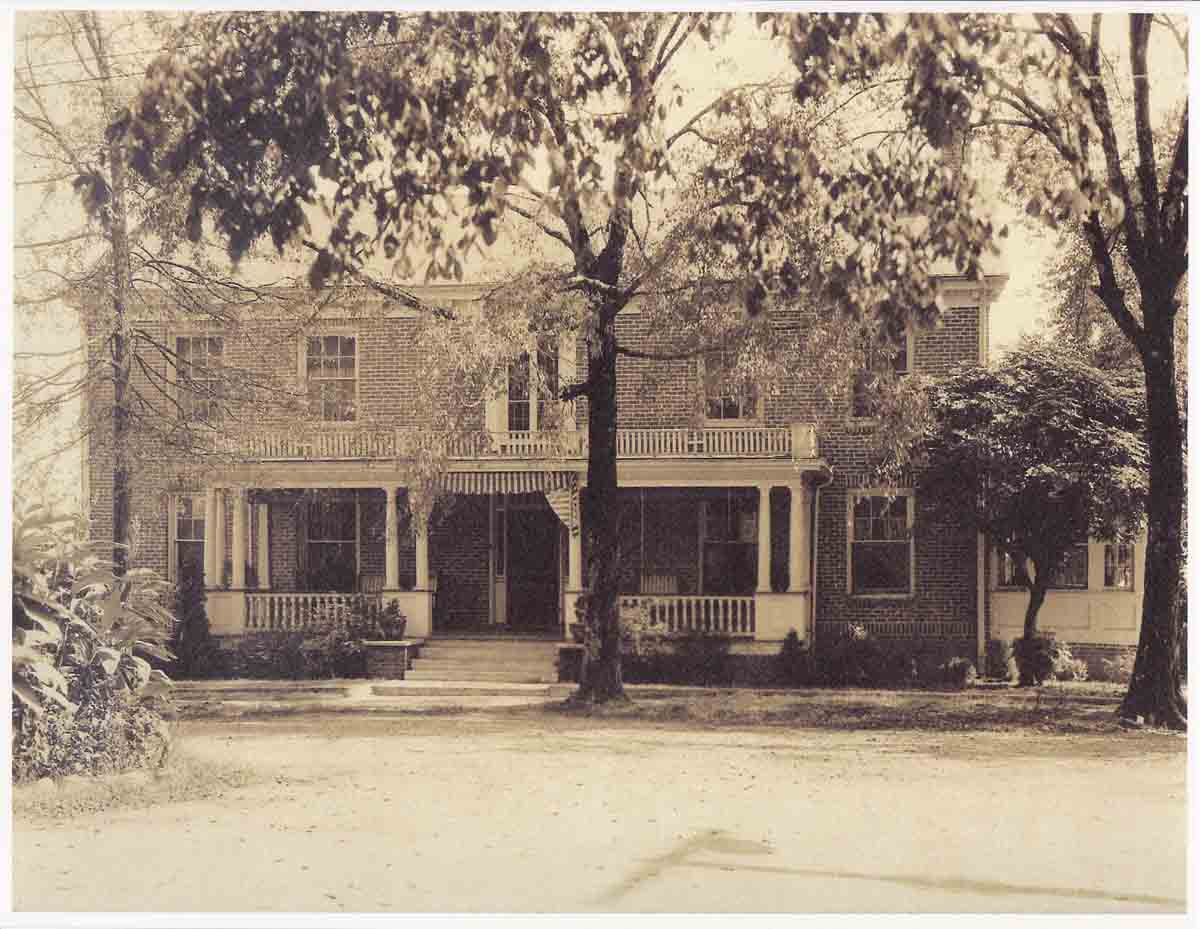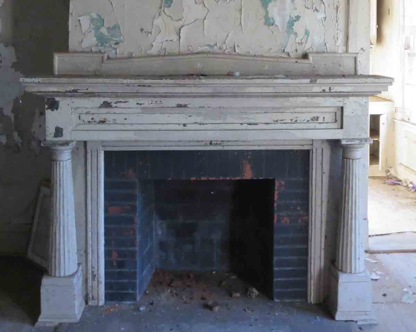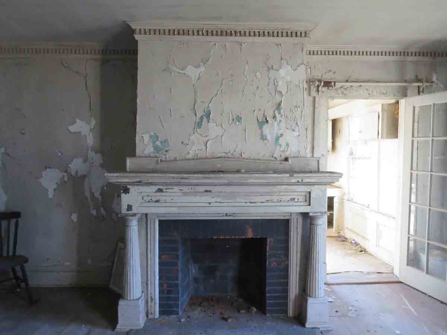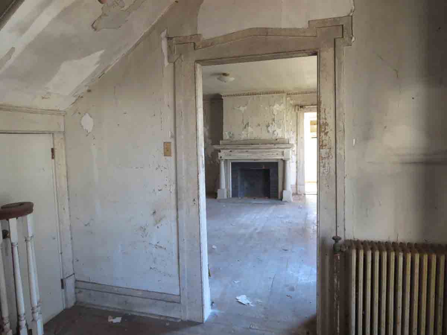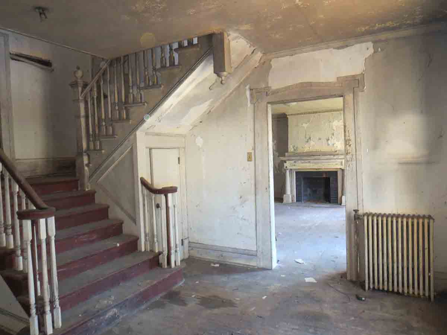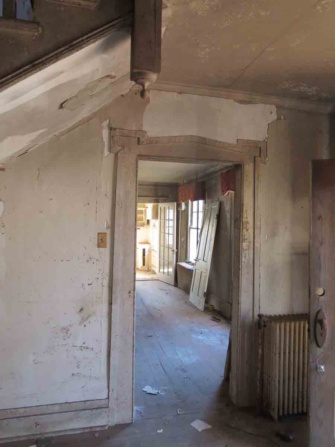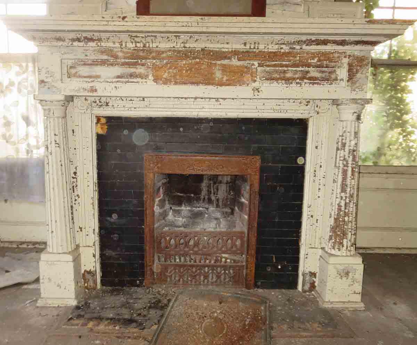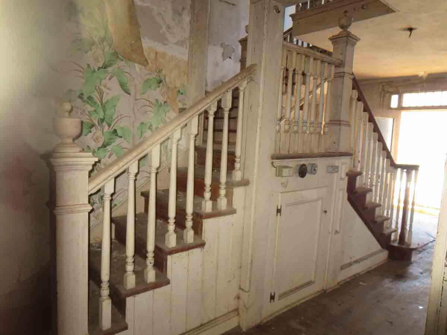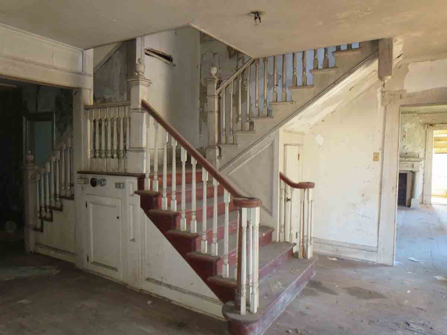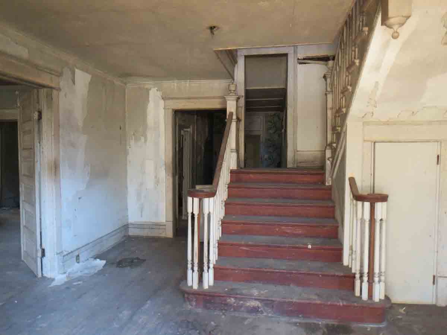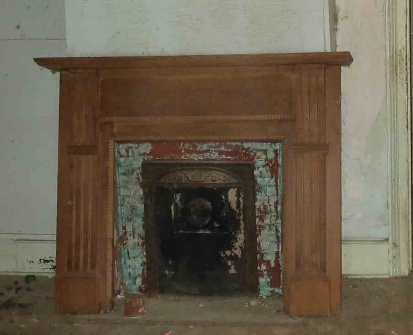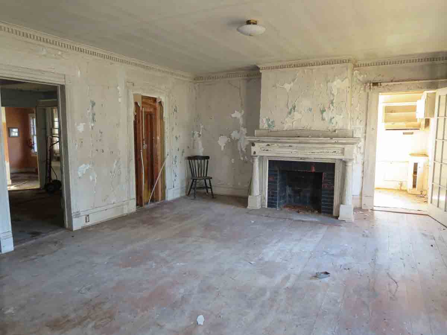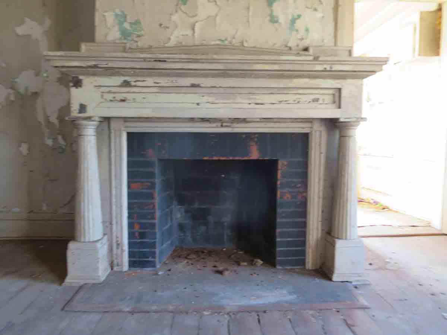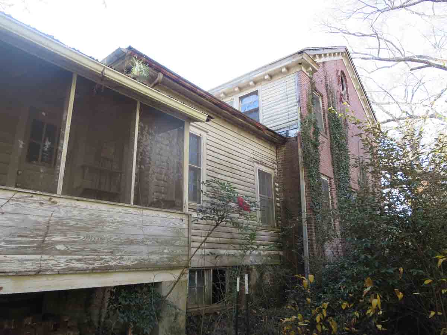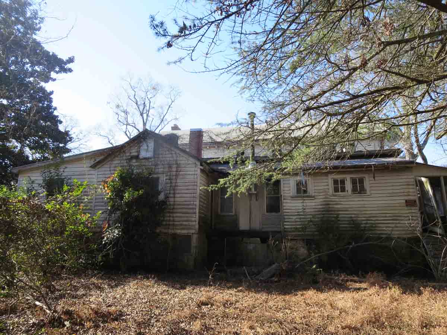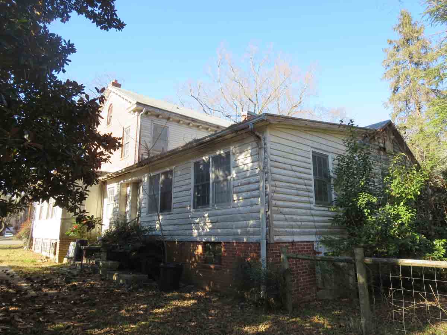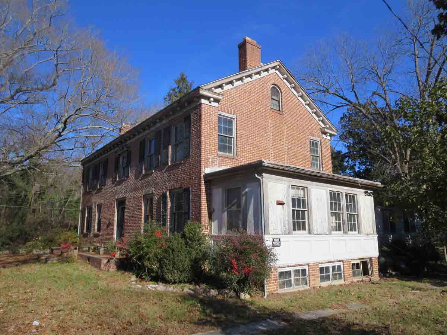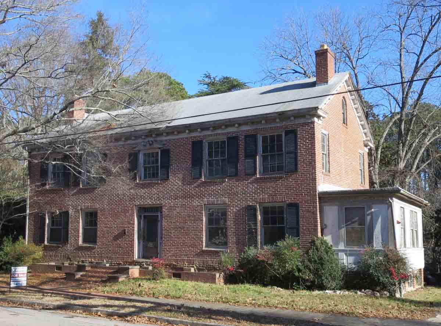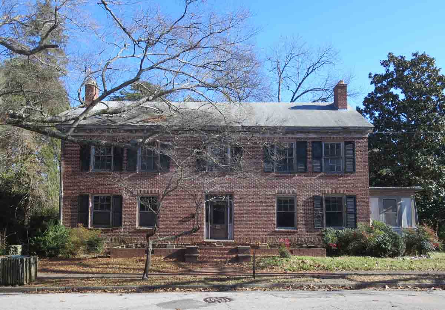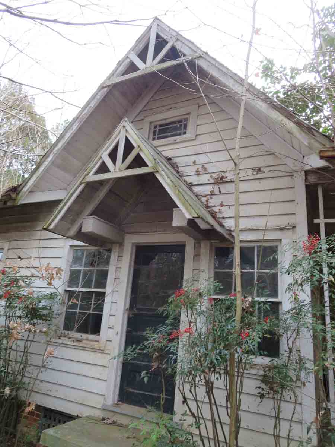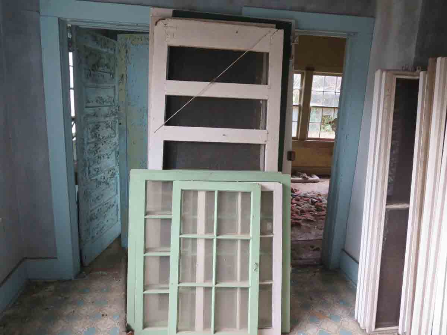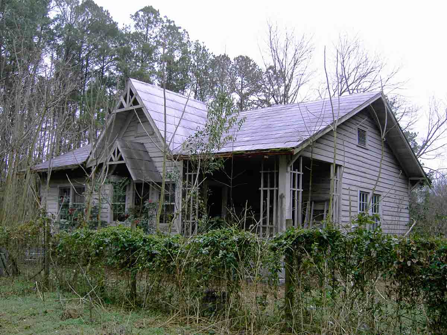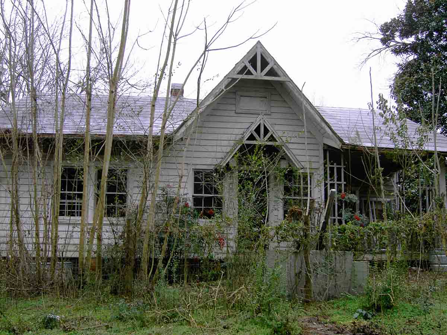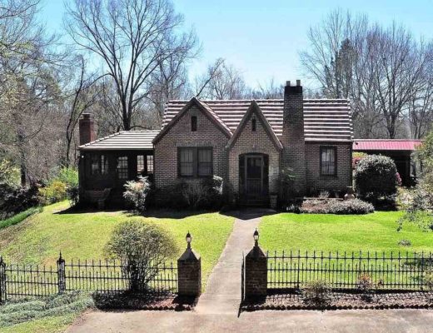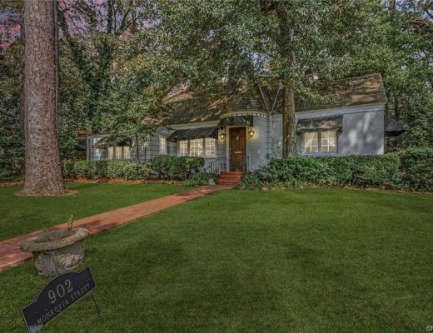
I have been by this house, so it was nice to finally see inside of it. The Louise Allen house was built in the 1840’s. This Greek Revival is located on 1.39 acres in Warrenton, North Carolina. The home has a guest cottage that was built in the 1930’s and is a craftsman style home. The home needs extensive work, but Warrenton is a great little town with a lot of historic homes and a quaint downtown area. This home is located in town on a nice sized lot! Some of the mantels inside are credited to prominent Warrenton builder, Jacob Holt. $35,000
From the Preservation North Carolina listing:
The Louise Allen House is a lovely, large home built in the 1840s in the Greek Revival style and later refashioned in the Colonial Revival style, which was highly popular in the early 1900s. When the house was redesigned in the 1920s, a brick veneer was applied and additions were made including a warm, south-facing enclosed sunroom. The interior of the home retains several elements of the 19th century, including some elegant neoclassical mantles by noted Warrenton builder Jacob Holt and prominent Greek Revival woodwork. The interior also includes a graceful double staircase with delicate turned balusters, which was added in the 1920s.
Situated on a beautiful in-town lot nearly 1½ acres in size, the property is shaded by mature trees and was noted for its lovely blueberry and fig bushes. The property also includes the Smiley Cottage, a 1930s Craftsman-style guest house, sized at approximately 1200 square feet.
The Louise Allen House will require a complete rehabilitation including reconstruction of the 1920s-era front porch (archival photo available), all new mechanical systems, structural repair (or rebuilding) of the rear kitchen area, miscellaneous interior and exterior cosmetic repairs, and a new kitchen and baths. The cottage will also need cosmetic repairs, updated systems, kitchen, and bath(s).
Let them know you saw it on Old House Life!

