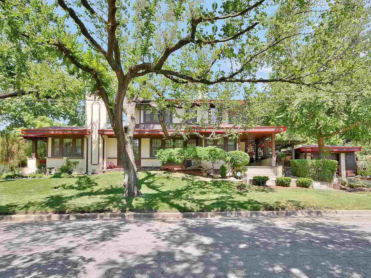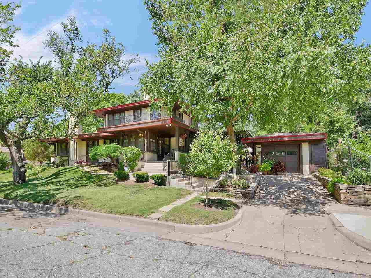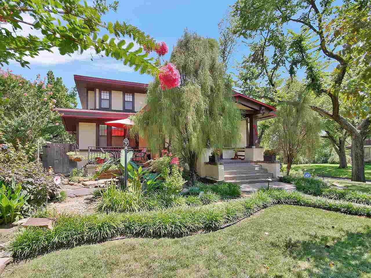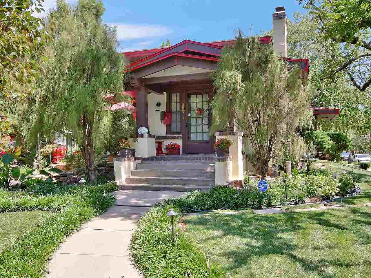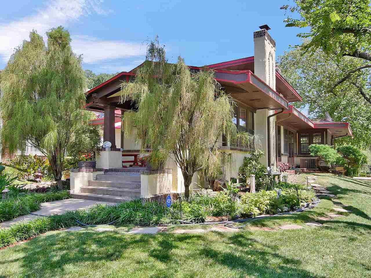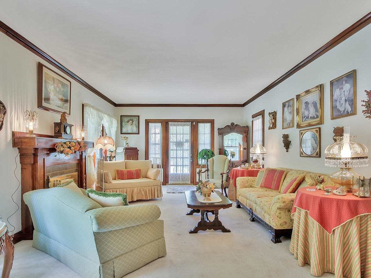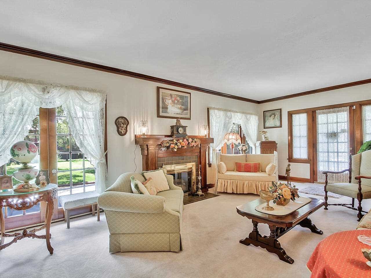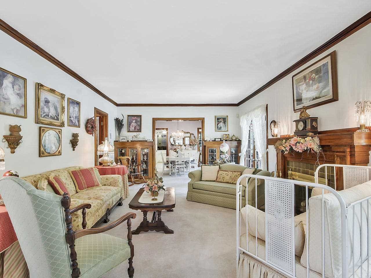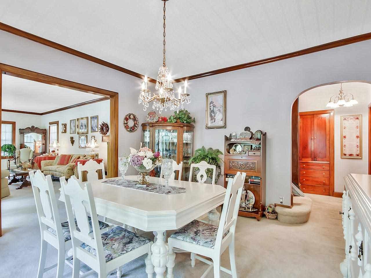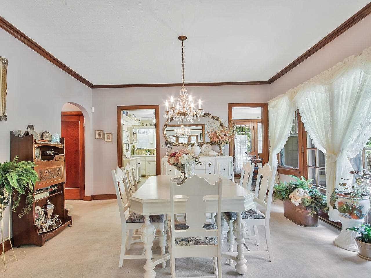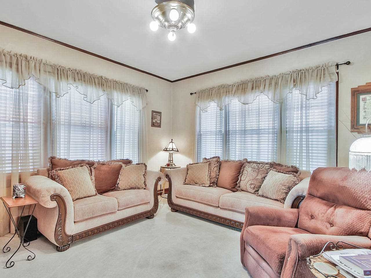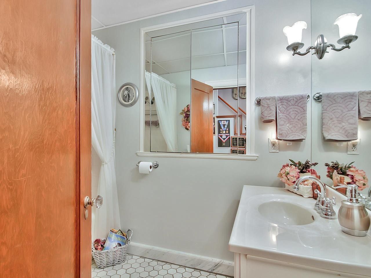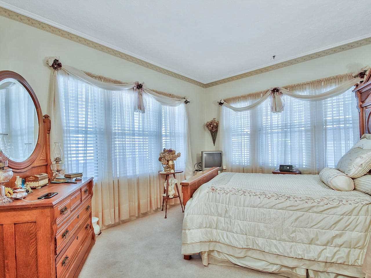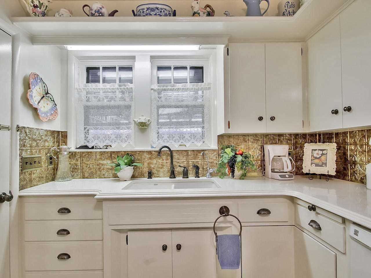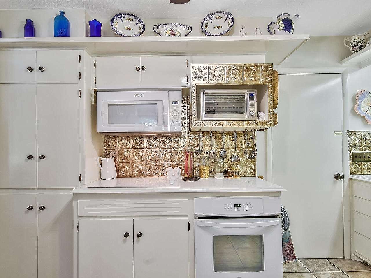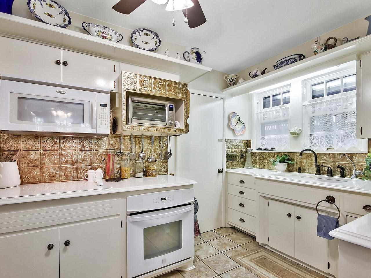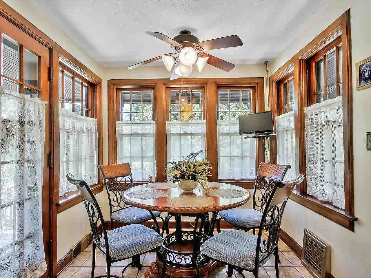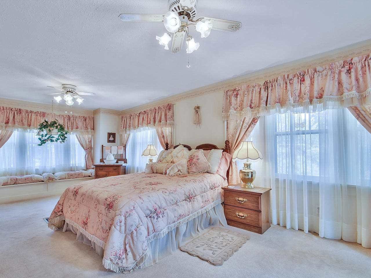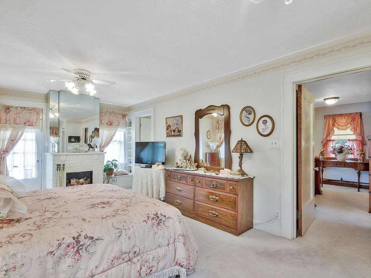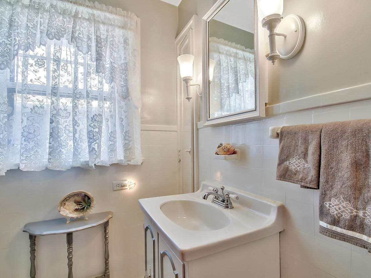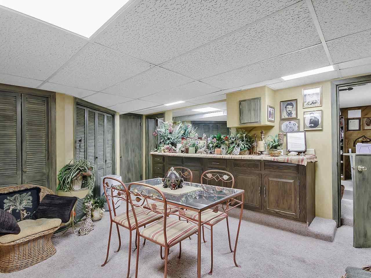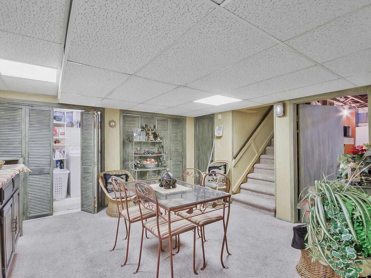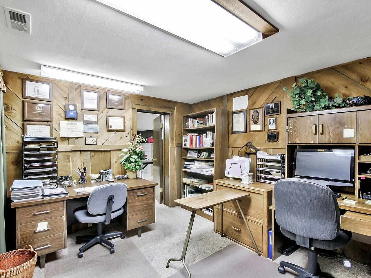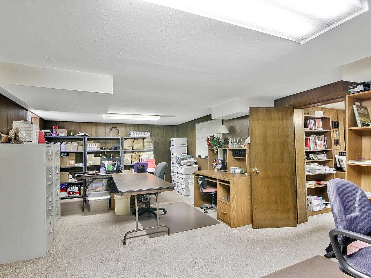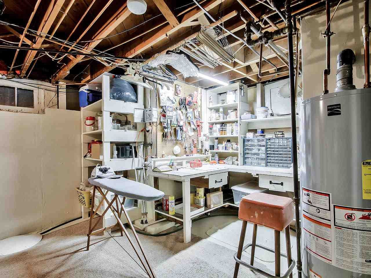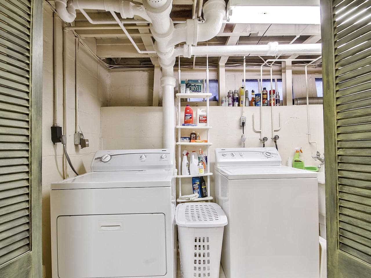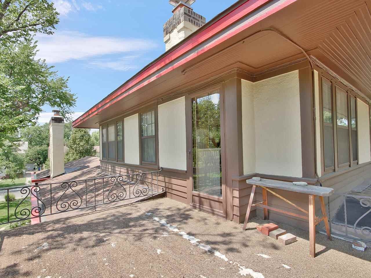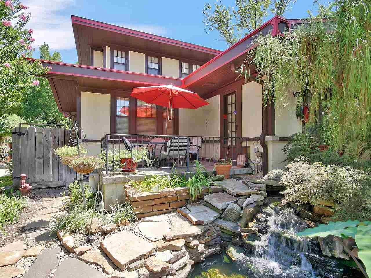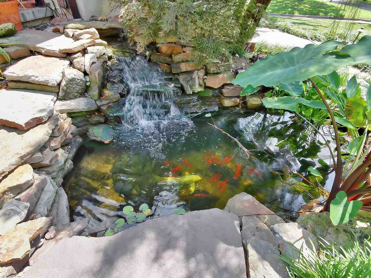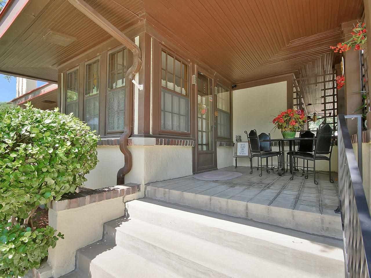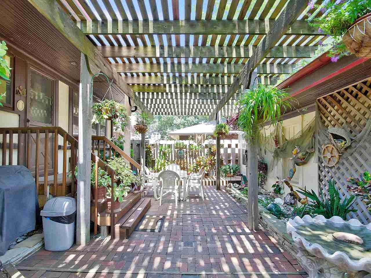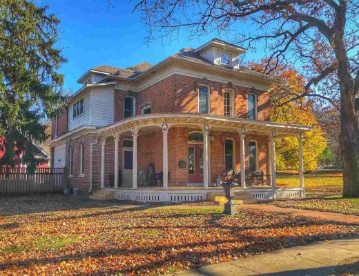
This prairie style home was built in 1924. It is located in Wichita, Kansas. This home is styled after Frank Lloyd Wright designs. It is situated in one of Wichita’s most historic and desired neighborhoods, College Hill. Located across the street from the original Wichita Country Club. The interior could use some updating and undoing of past renovations, but this home has a great deal of potential! There are hardwood floors underneath the carpeting. There are four porches! Four bedrooms, two bathrooms, and 1,850 square feet. $274,900 New price: $254,900
From the Zillow listing:
Welcome to Wichita’s most historical and treasured neighborhood, College Hill, an area bound by Central on the North, Oliver on the East, Kellogg on the South and Hillside on the West. At the interior of this premier neighborhood, sits a magnificently well-maintained early 1900’s Prairie Style home, situated right across the street from the original Wichita Country Club.
It is perhaps even more elegant than when it was first built in the style of Frank Lloyd Wright, as it is now surrounded by mature trees and within walking distance to the historical College Hill Park and Pool. Imagine enjoying your evenings on the covered front porch, winding down as you relax to the gurgling sound of your own small pond near where you sit, or perhaps choosing to go out on the upstairs balcony from the master bedroom taking delight in the beauty and the special nature of what is called College Hill.
The home certainly retains its early 1900s charm, yet has kept pace with renovations thru the years. For example the original glass door knobs, the original crown molding, original white pine, red gum and red oak woodwork have been preserved, yet include modern kitchen and bath features with many extras, including precise landscaping giving this property an exclusive flair. Taking a closer look, the basement would be perfect for a craft room with a work bench, storage, or even an entertainment recreational area. The basement is dry! On the main level are 5 exits including 2 sets of French doors with verandas, one leading out from the dining room and the other set from the Living room.
There are a total of 4 porches plus a patio/balcony on the upper level. The 4 porches include a covered front porch, a partially covered side porch overlooking the water garden plus 2 covered porch at the back of the home. The main level comes complete with a full bath and 2 bedrooms. In the living room you’ll find vintage bookshelves with glass doors and a gas/wood fireplace for those snowy winter nights, a perfect place to settle in and read a book or visit with friends and family. If you prefer, the carpet can be removed revealing hardwood floors beneath.
The Kitchen has quartz countertops and plenty of storage with an adjacent breakfast nook. The Master Bedroom is on the upper level with a decorative fireplace, a door to the patio/balcony, a walk-in closet and window bench. There is a 4th bedroom on the upper level as well, that has a window bench and built in shelving. Also a cedar closet is along the hallway, as well as a full bath that comes complete with the original ceramic tile floor. Other items of note: soon to be replaced is the roof plus new decking on the upper patio/deck. Seller is a licensed agent in the state of Kansas
Let them know you saw it on Old House Life!

