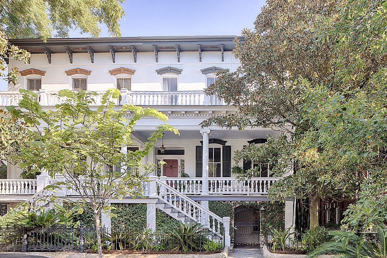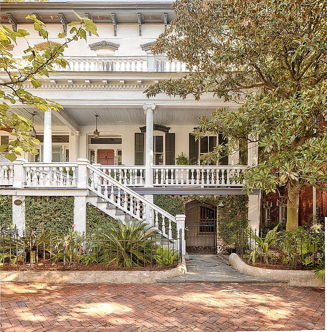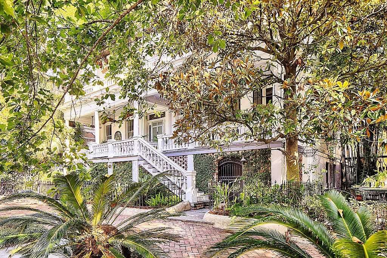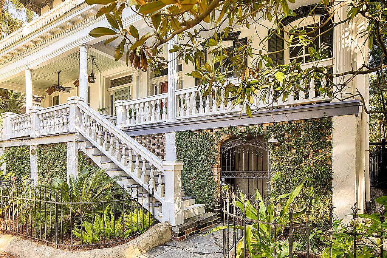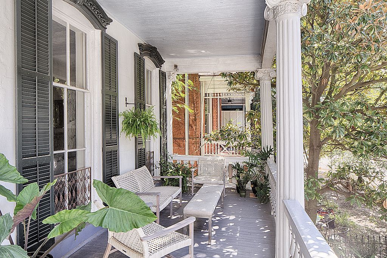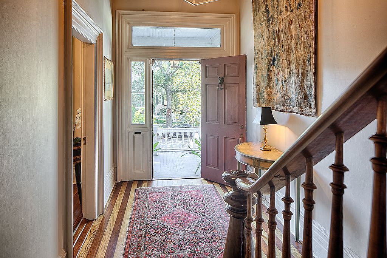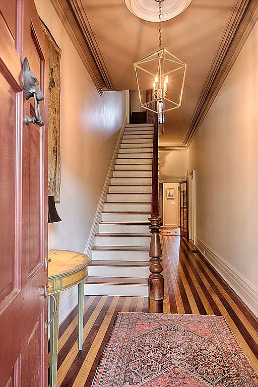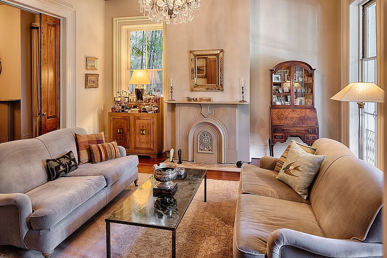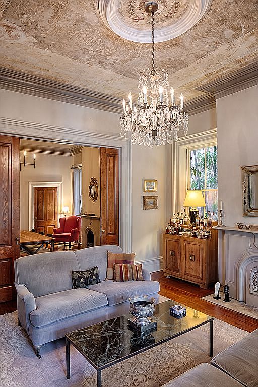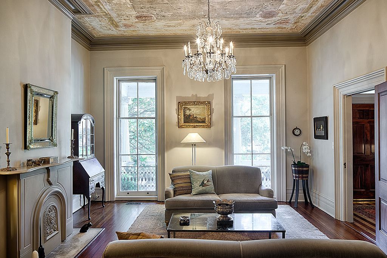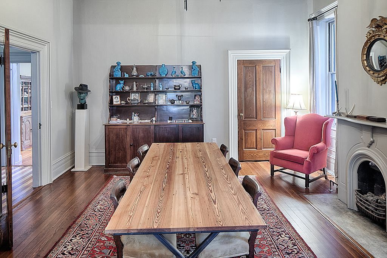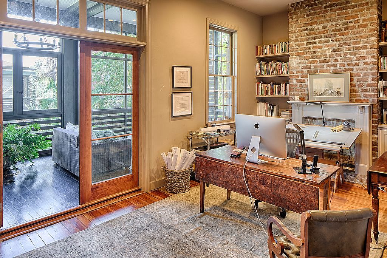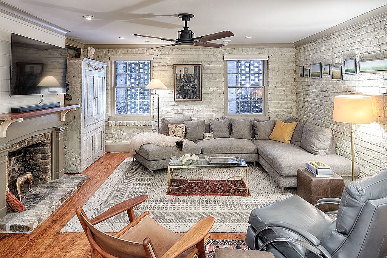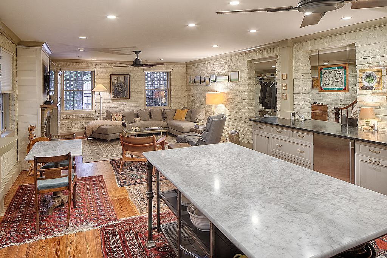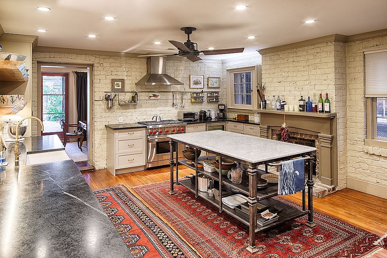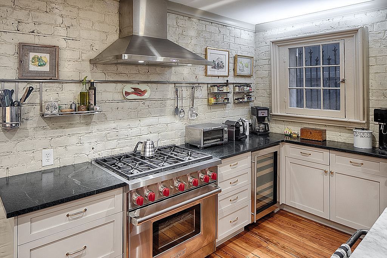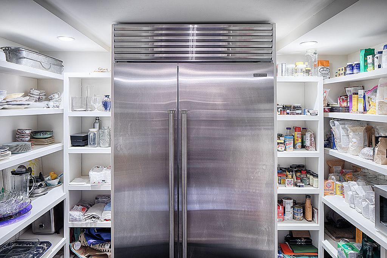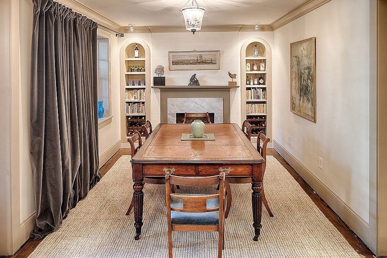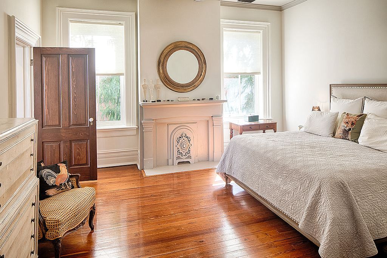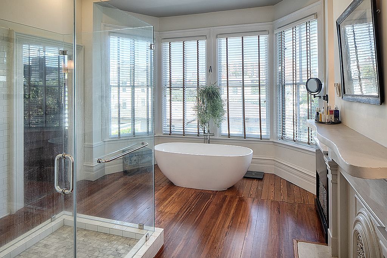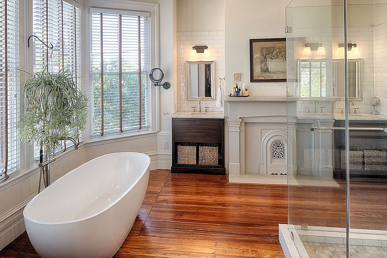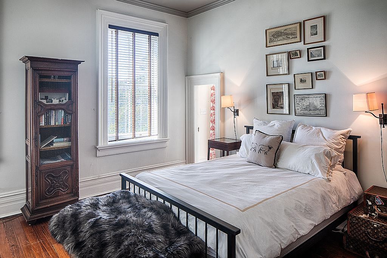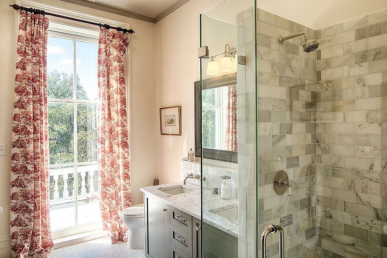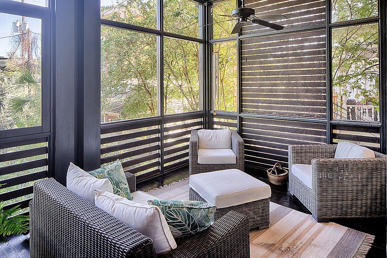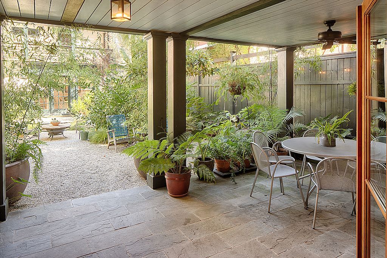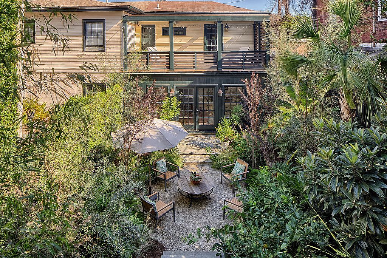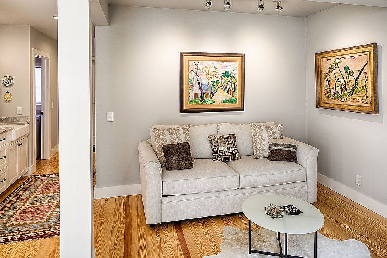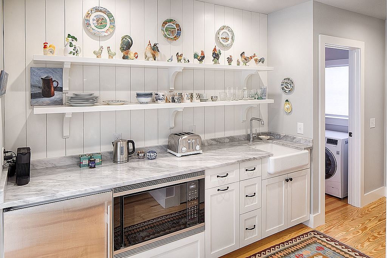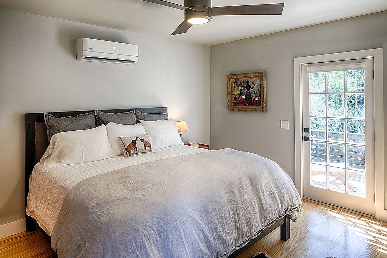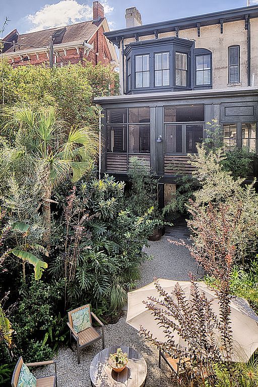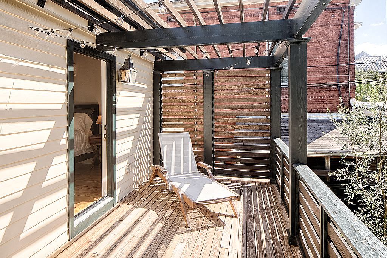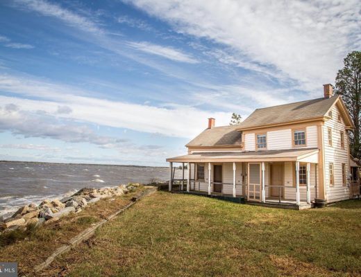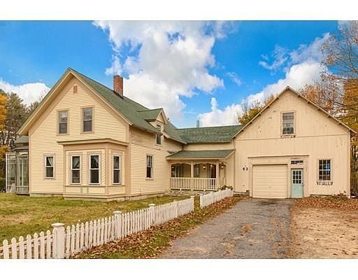
This home was built in 1881 for Major A. S. Bacon. It is located in Savannah, Georgia. The main home is three floors and the carriage house is two stories and would make a great guest house. This home is situated just steps from Forsyth Park. You can see the iconic Forsyth Fountain from the verandas of this grand home. The private gardens on this estate include banana, lemon, orange, lime and olive trees. Major Bacon owned a lumberyard and it provided the lumber to build his home. Three bedrooms, four bathrooms, and 4,053 square feet. $1,600,000
From the Zillow listing:
This sophisticated historic property, which includes a gracious three-story main house and a separate two-story carriage house, is nestled in a quiet pocket neighborhood in Savannah?s National Historic Landmark District, just steps from Forsyth Park. Enjoy views of the iconic Forsyth Fountain from the sweeping veranda and the best of downtown Savannah living, with fine dining, boutique shopping and entertainment located within easy walking distance. Originally built in 1881 for Civil War Major A.S. Bacon — a soldier who served as the real-life model for the Confederate Monument in Forsyth Park — this impeccable Regency-Italianate residence has been exquisitely renovated and thoughtfully remodeled by an accomplished architect and acclaimed British designer. Together, they made strategic improvements to the property, including adding a spacious, open chef?s kitchen on the garden level, completely renovating the carriage house and adding a lush, private garden oasis in the courtyard with banana, sour orange, lemon, lime and olive trees as well as a covered bluestone terrace. The end result is a stylish, private London-style townhome in the heart of historic Savannah.
The home?s original owner, Major Bacon, owned a local lumberyard, Bacon & Brooks, which provided the highest quality wood to construct his personal showcase residence. Accordingly, this grand Southern home boasts exquisite mahogany and heart pine flooring, elaborate double-crown moldings, an oversized cedar closet and more. This incredible residence effortlessly combines historic architectural details with modern luxuries, offering bright interiors as well as a spectacular, private garden and a freestanding carriage house. High ceilings, period details, abundant windows and nine original fireplaces define the exceptional interiors. The parlor level includes a spectacular foyer, double parlor with original hand-painted fresco ceilings, large office and gracious screened-in porch overlooking the garden. Perfect for entertaining, this welcoming home is ideal for elaborate cocktail parties, al fresco dinner parties as well as intimate family gatherings.
The garden level features a new state-of-the-art gourmet kitchen with custom cabinets, soapstone countertops, Sub-Zero refrigerator, a commercial-grade Wolf gas range, Shaw?s farmhouse sink, Perrin and Rowe faucet, U-Line undercounter wine cooler and secondary refrigeration, new lighting and more. The open kitchen design includes a large seating area and a brick fireplace as well as a walk-in pantry. The dining room on the garden level is perfect for dinner parties, offering easy access to the courtyard garden and covered seating area.
On the second level, an elegant master suite includes high ceilings, heart pine floors, a fireplace, soaking tub, glass and tile shower, twin Carrara marble vanities with DXV sinks and Kohler fixtures, heated towel bar and walk-in closet with washer and dryer. An en-suite guest room features an elegantly appointed full bath with white tile and a stone and glass shower, plus a third bedroom offers plenty of space. A completely renovated, freestanding carriage house with a separate entrance includes new pine flooring, appliances and laundry facilities. The carriage house is ideal for visiting guests or can be used as a luxury rental.
Let them know you saw it on Old House Life!

