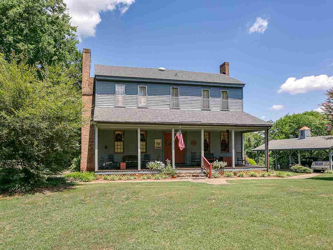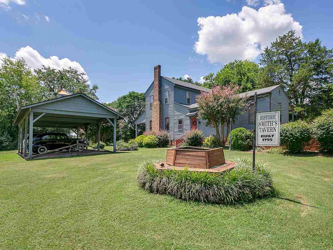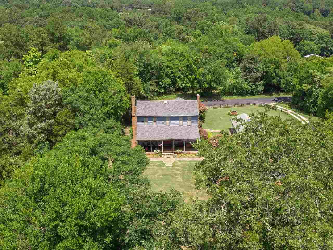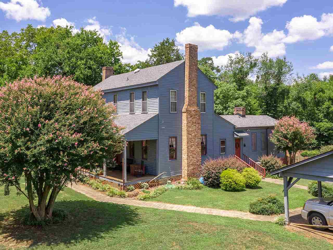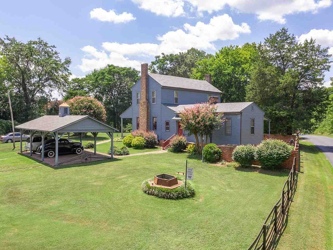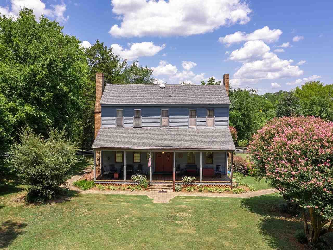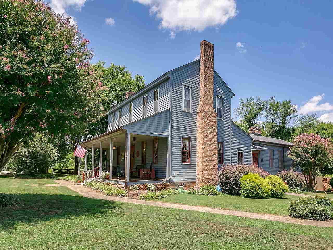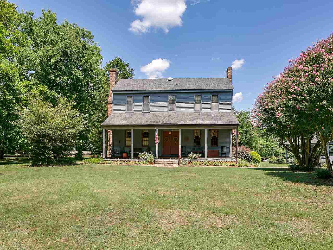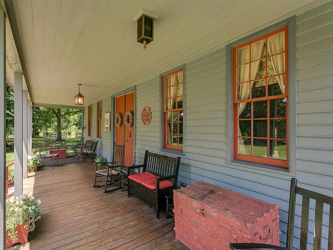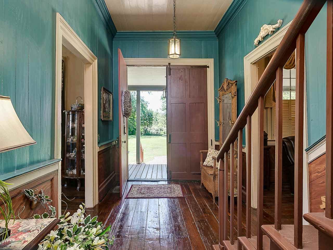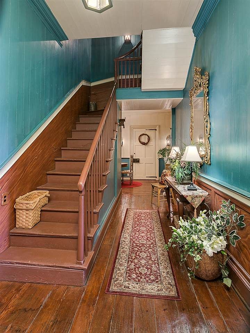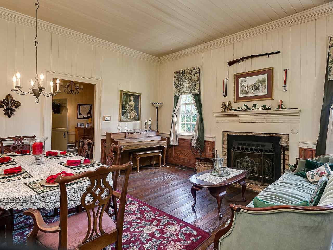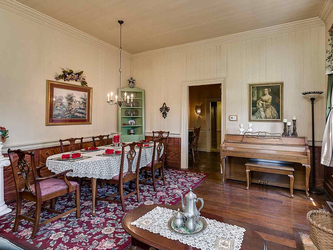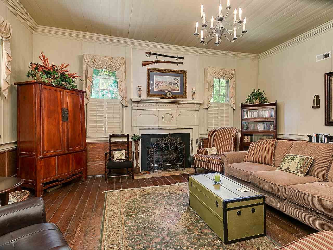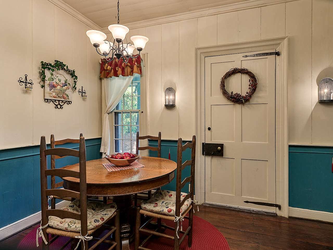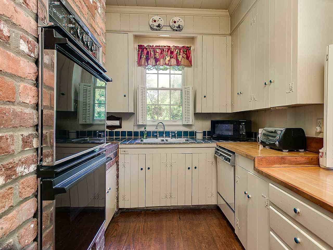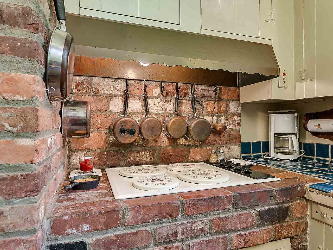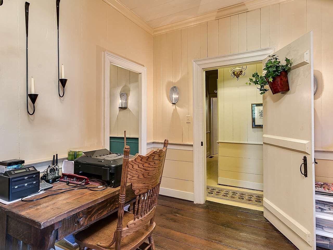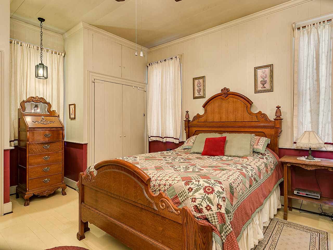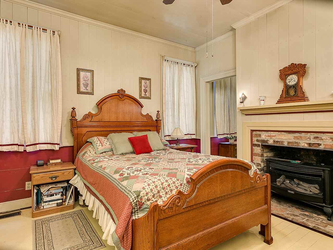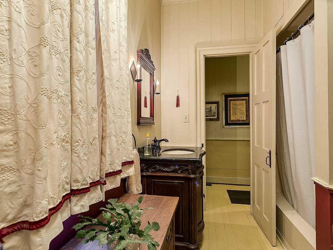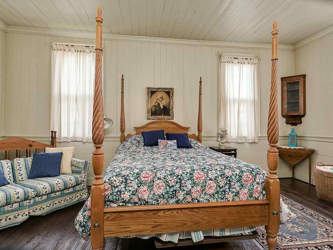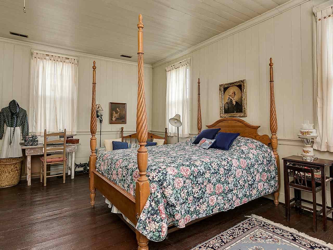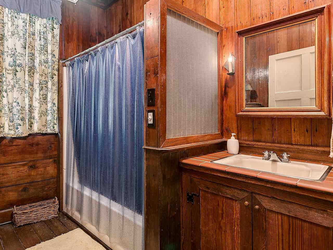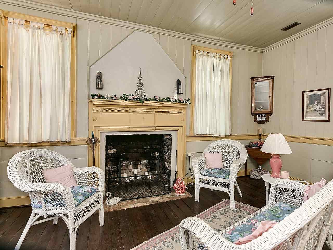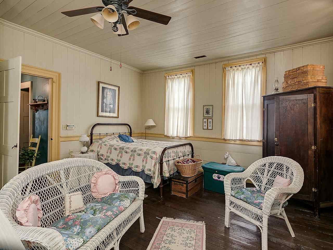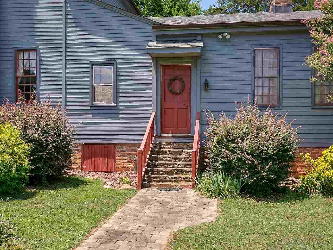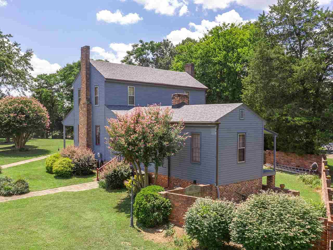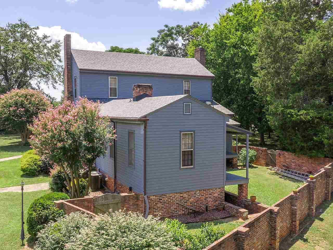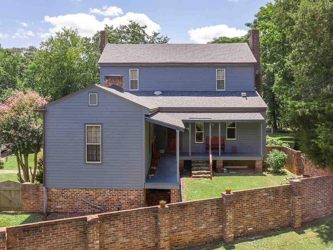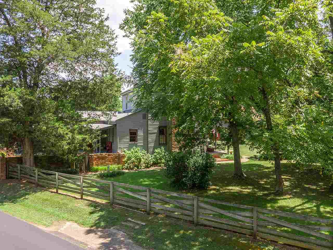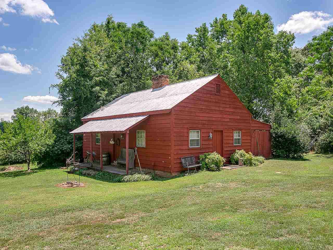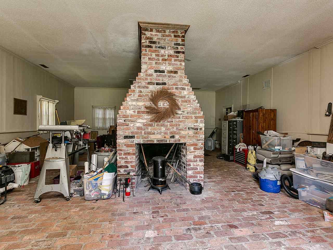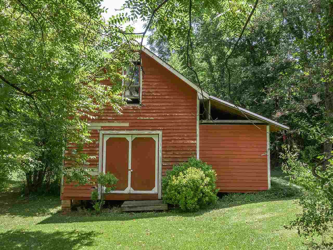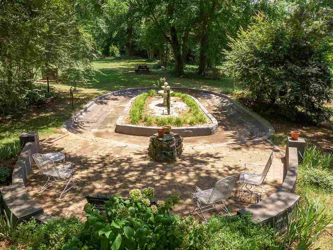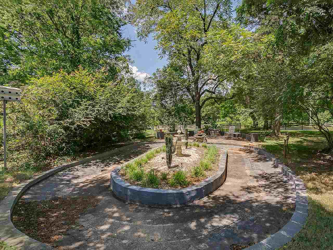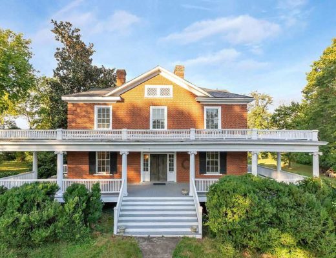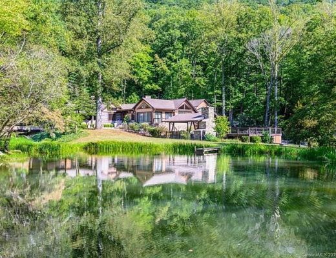
Just imagine the stories this house holds! Smith’s Tavern was built in 1795! It is located on 3.86 acres in Roebuck, South Carolina. This was an old stagecoach stop along an old major route between Columbia to Spartanburg and to the NC mountains. It was also a meeting place for farmers. The home overlooks to 18th century roads. They have done an amazing job maintaining this historic treasure. This home is listed on the National Register of Historic Places. The property has a guest house and a detached workshop. Three bedrooms, two bathrooms, and 2,487 square feet. $340,000
From the Zillow listing:
Smith’s Tavern, a farmhouse built at the end of the Revolution, and served as a coach stop in the Spartanburg and was probably a meeting place for farmers living in lower Spartanburg County. The house is significant as a reminder of the era between the Revolution and 1850, when the stagecoach was a key means of transportation. Travel was slow, and many stops were made at inns and taverns before the final destination could be reached. Smith’s Tavern, overlooking the intersection of two eighteenth century roads, is located on what was once a primary route from Columbia to Spartanburg and the North Carolina mountains. It’s a two-story “I-House” with a shed-roof porch at the front and a one-story kitchen addition to the rear. The house has two corbelled gable-end chimneys and a large chimney at the rear of the old kitchen addition. The brick courses in one of the gable-end chimneys are laid in a diamond patterned tapestry, offset by glazed headers. The tapestried chimney is one of few remaining in South Carolina.
Listed in the National Register July 23, 1974. The main home has 3 Bedrooms, 2 baths with the master being on the main level. In recent years the siding to the main home was upgraded to hardie board. In 1973 a guest home was built to the property where the previous owners lived while they did renovations to the main home. The guest house is a studio arrangement , with a dual fireplace and a stunning brick floor. It has a small kitchenette and 1 full bath. It has a large front porch and was built to appear much older than it is. The property has a detached workshop that has electric. This home has endless potential to the right buyer. Call today to see how you can make this historical home your next address.
Let them know you saw it on Old House Life!

