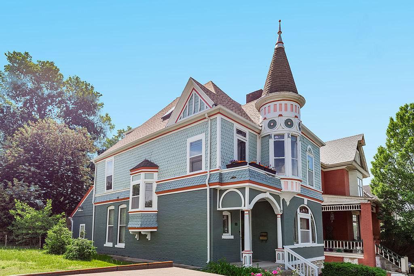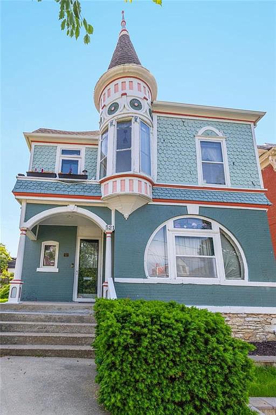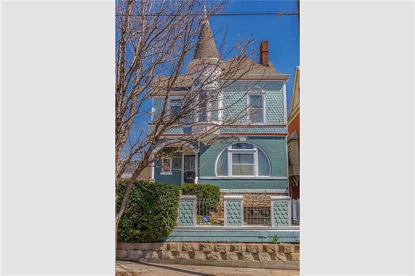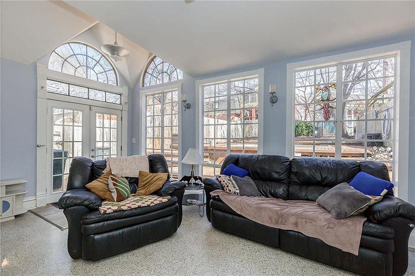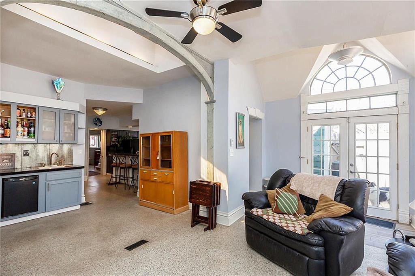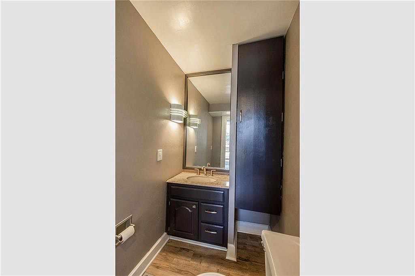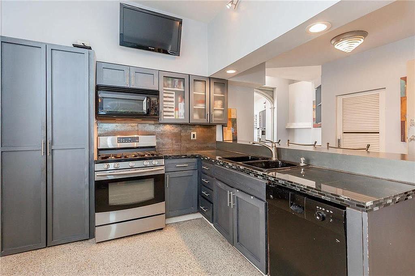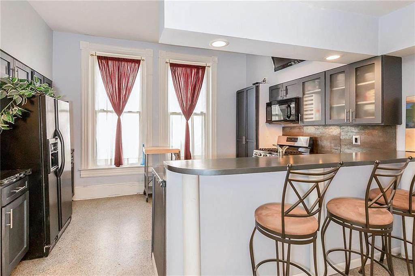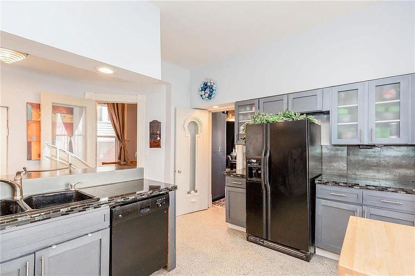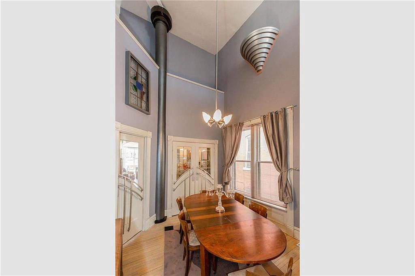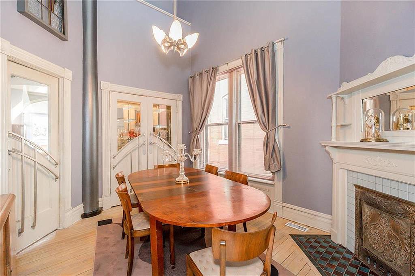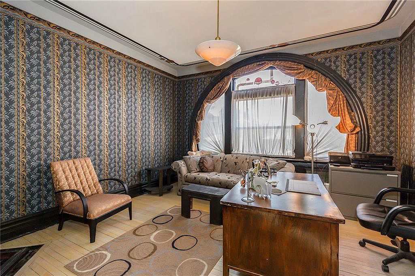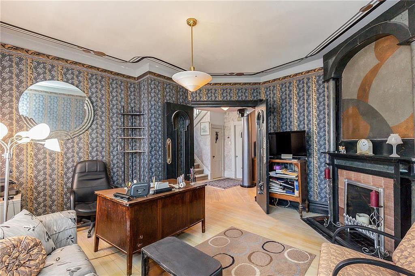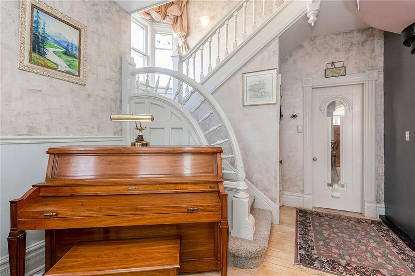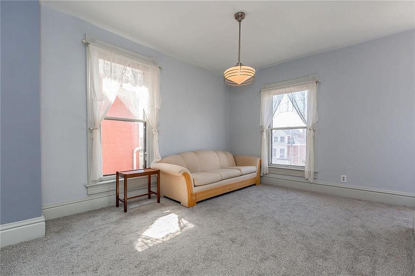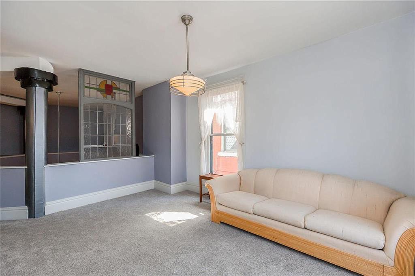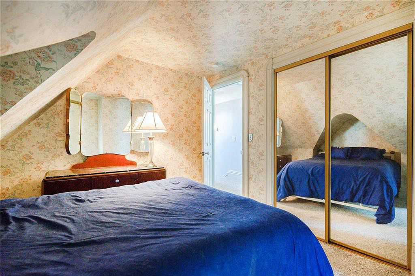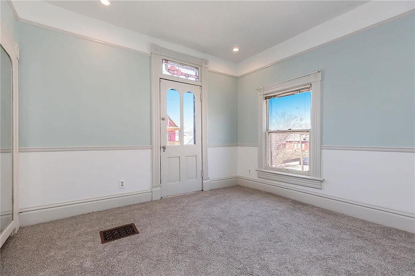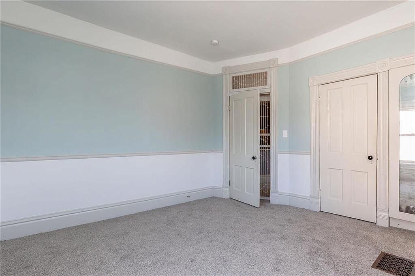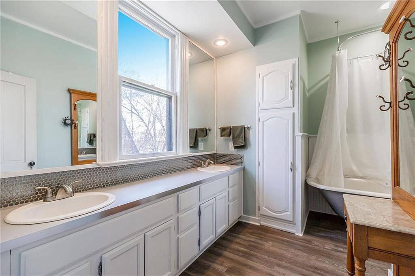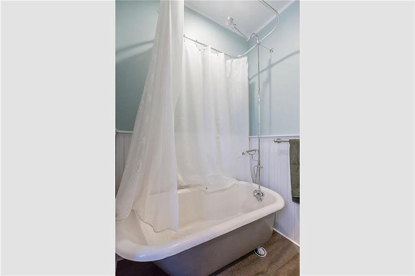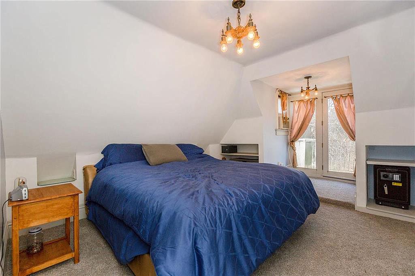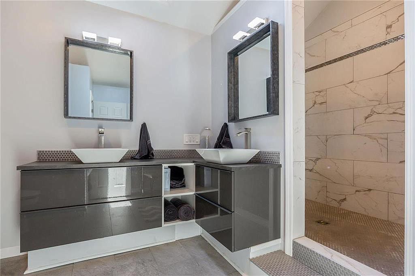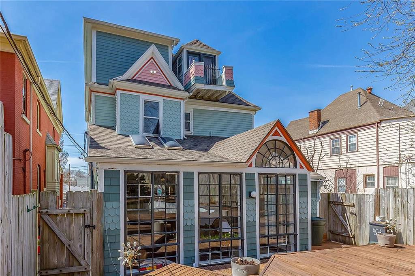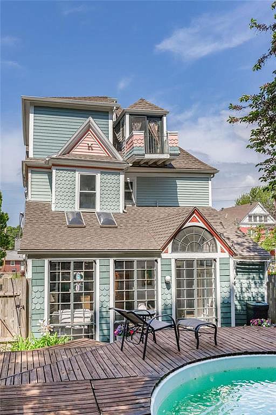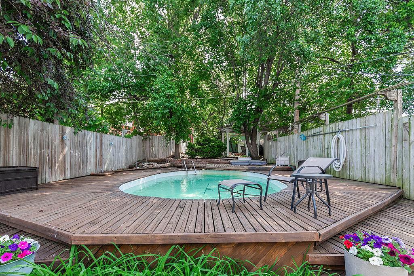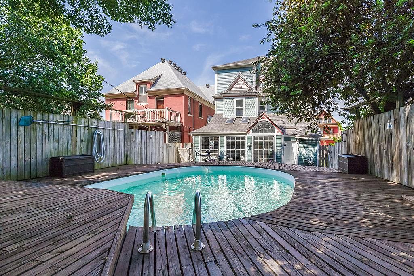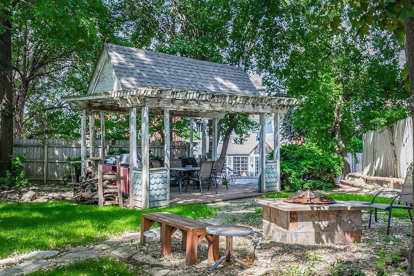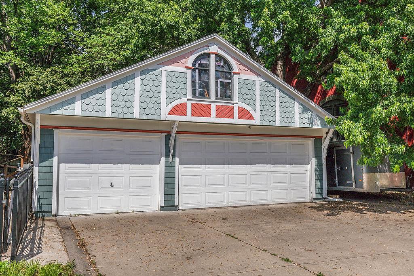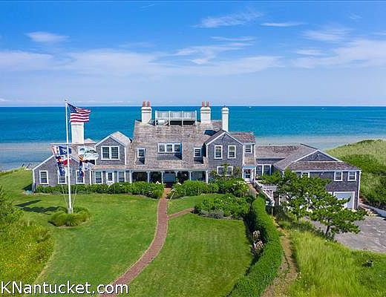
I like the exterior! The interior needs someone to save it. They tried to modernize this one way too much. Hoping someone will buy it and bring it back. This home was built in 1881. It is located on one acre in Kansas City, Missouri. The property has a pool, hot tub and gazebo. The home has new roof, gutters, furnace, AC and updated exterior paint. Four bedrooms, three bathrooms, and 3,150 square feet. $349,000
From the Zillow listing:
Circa 1881 Victorian Charmer! Perfect Doll House!
Not often do you get a chance to buy into Pendleton Heights, Historic Neighborhood in Downtown KC! Welcome home to 521 Olive Street, a gorgeous Circa 1881 Victorian charmer with four bedrooms, two full and one half baths, offering 3,150 square feet of living space on a one acre lot. The property spans from Olive (house front) to Wabash (garage front), with a pool, hot tub, deck, green space and gazebo in between! This unique Victorian charmer welcomes you home with ornate details typical of this era, with several spaces to suit everyday living and entertaining. You will also appreciate the new roof, gutters, exterior paint, furnace and A/C in 2017-2018.
Enter into the grand foyer and continue to the large and open fully-equipped kitchen highlighting abundant cabinet and counter space, full backsplash, pantry, peninsula with bar seating, and large windows allowing natural light to fill the space. Appliances include the side-by-side refrigerator with dispensers, gas range, built-in microwave, dishwasher and disposal.
Adjacent to the kitchen is the formal dining room features a soaring two-story ceiling, hardwood floors, chandelier lighting, decorative fireplace, and more windows.
The great room showcases a multitude of floor-to-ceiling windows, vaulted ceiling, refreshing lighted ceiling fan, and is complete with a large wet bar. Located off the great room is a delightful half bath for the convenience of your guests.
Just off the foyer is the spacious living room with hardwood floors, decorative fireplace, and huge architectural arched window providing wonderful views of the neighborhood.
Ascend the stairs to the bedroom levels. Here you will find a fabulous, spacious sitting room with overlook to the dining room below, four bedrooms, two full baths, and access to front and rear decks. The master suite includes a walk-in closet, both baths feature double vanities, and the hall bath highlights a clawfoot tub.
Outside spaces were designed with entertaining in mind! Relax on the deck surrounding the pool and hot tub, barbecue on the grill, enjoy a meal with friends beneath the gazebo, or stargaze around the fire pit while making s’mores. The detached garage features three car entry from Wabash, with one bay also providing a second garage door on the rear for your convenience.
Let them know you saw it on Old House Life!

