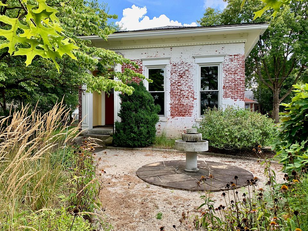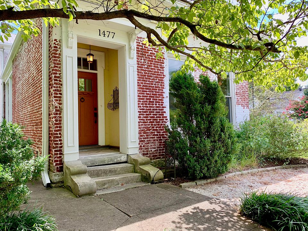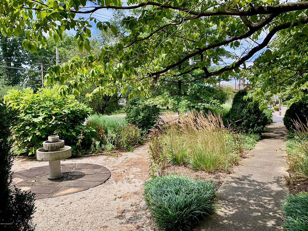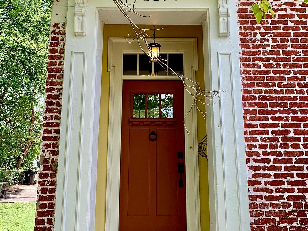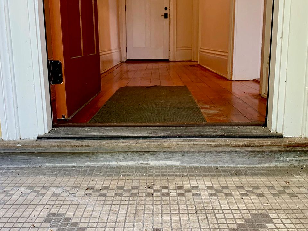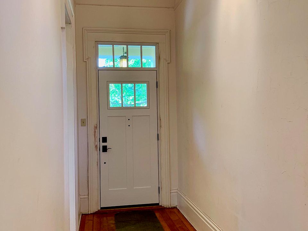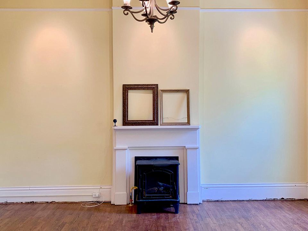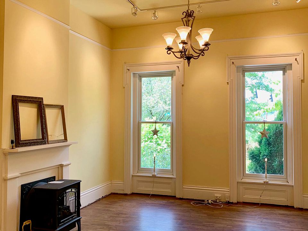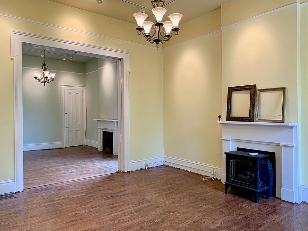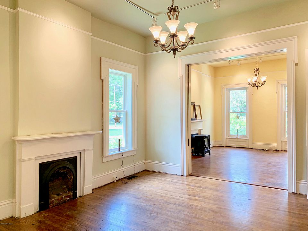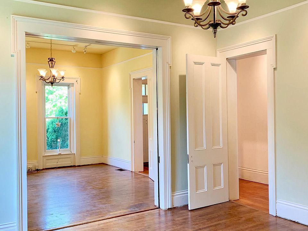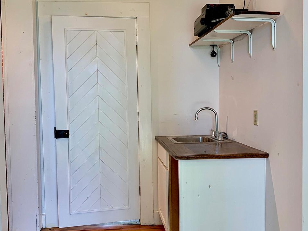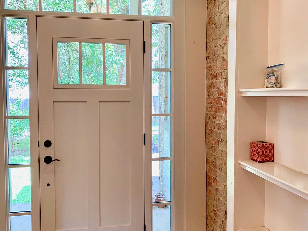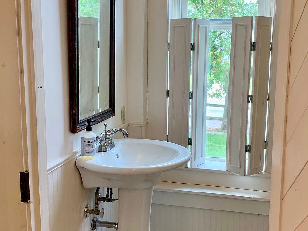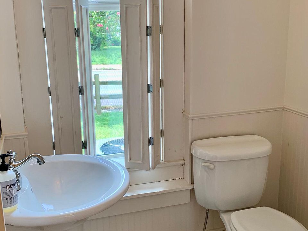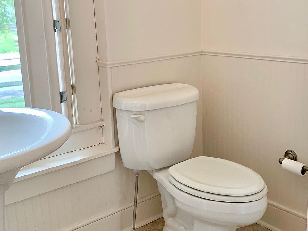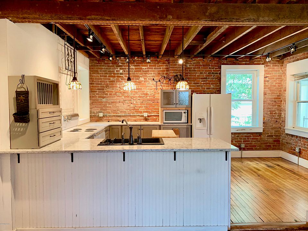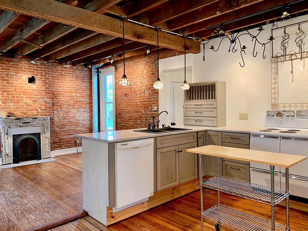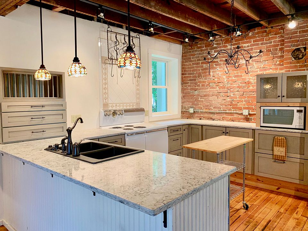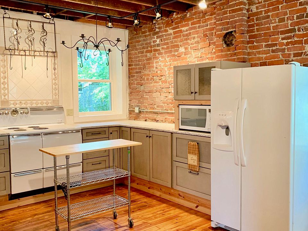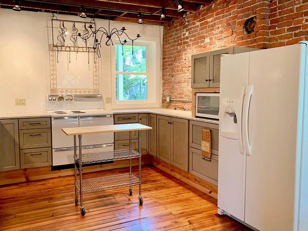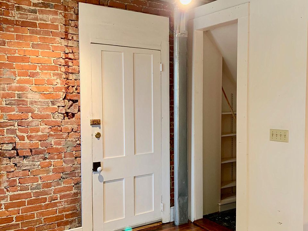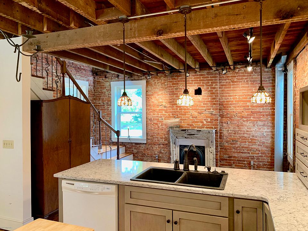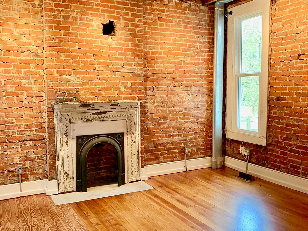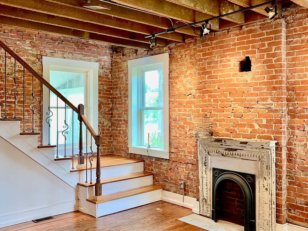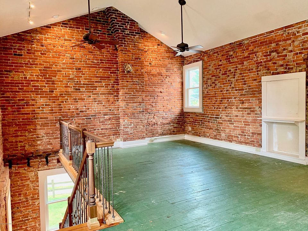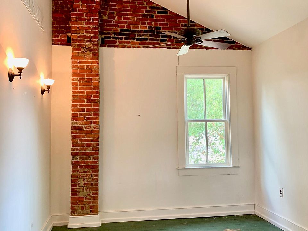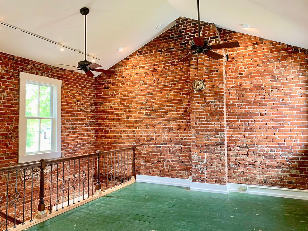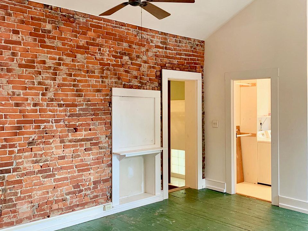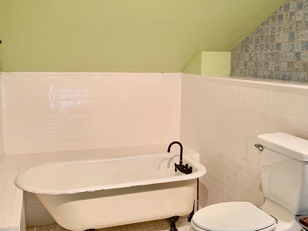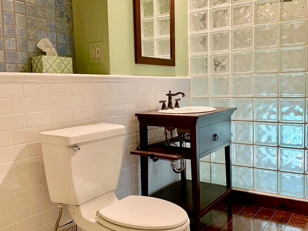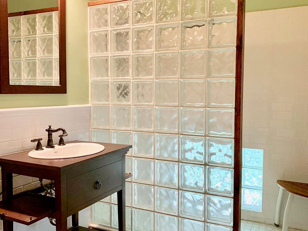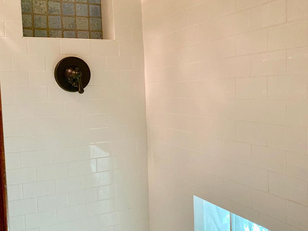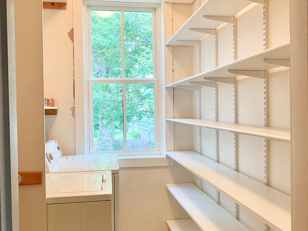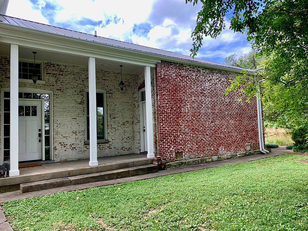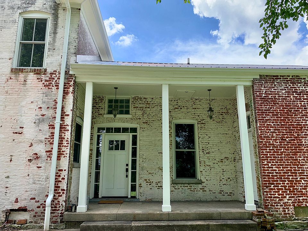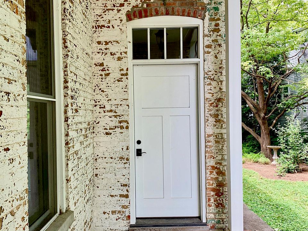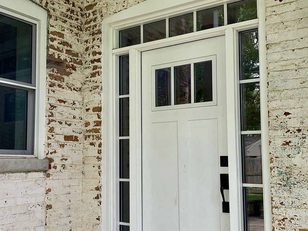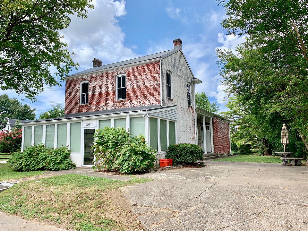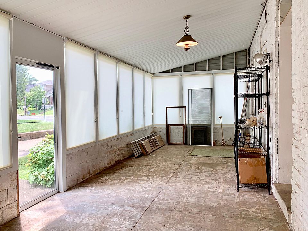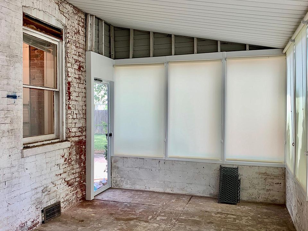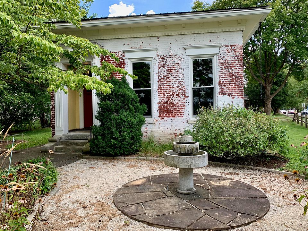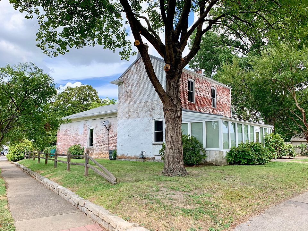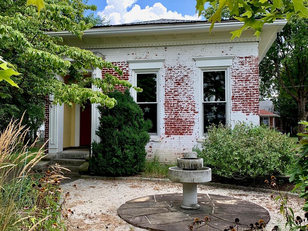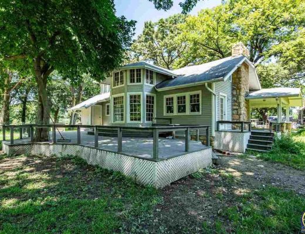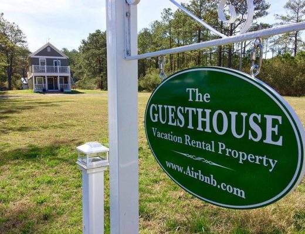
Love all of the exposed brick with this house! The walls are three bricks thick! This home was built in 1847. It is located in Louisville, Kentucky. This was one of the first homes built in what is now known as Schnitzelburg Germantown. It is also known as the original farmhouse on the old Weber Farm. One bedroom (could be two bedrooms), two bathrooms, and 1,982 square feet. $259,900
From the Zillow listing:
Once in a lifetime opportunity to own one of the first homes built in what is now known as Schnitzelburg Germantown and thought to be the original farmhouse of the area on large amounts of acreage once known as the Weber Farm. History abounds from the architecturally gorgeous façade to its intact interior floor plan offering 1982 Sq. Ft. of open living space. This stately circa. 1847 solid brick home, which was built on the premise that it could be termed a cottage due to its front façade appearing as a one-story structure from the street with an elevated 2 story section at the rear, is today referenced as a camelback. Built like a fortress with three brick thick exterior walls, this home has had the exterior restored to its original grandeur to include a new standing seam metal roof, completely rebuilt cornice with corbels and added period dental molding.Nestled privately on an oversized corner lot at the southeast corner of Texas & Burnett Avenues with a lovely walkway from Texas winding through mature trees and lush perennial gardens. Open the front door to enter the stunning elongated entry hall that will serve wonderfully as a private art gallery with original heart of pine flooring. The entry hall opens to the original formal living and dining rooms divided by original towering pocket doors with each room exhibiting original fireplace mantels and 12?+ ceilings. Beyond the formal dining room is what is believed to be the original butler?s pantry that has been transformed into a side entry with wet bar and private 1/2 bath for guests.A stunning covered side porch overlooks the side yard and patio. This entry area opens back to the grand and spacious kitchen that?s open to an optional hearth room or dining area (your choice). Exposed original ceiling beams and brick walls create a warm, spacious gathering space for entertaining. The kitchen has quartz countertops, updated Kraftmade Cabinetry, microwave, retro electric range, refrigerator and dishwasher and even offers a pantry and room for a corner pub table for casual dining. Behind the kitchen is a sizable sun-porch with updated windows which would be great for spring and fall evening enjoyment and alfresco dining.Up the open staircase with custom treads made from original rafters to the master ensuite with exposed brick, vaulted ceilings, exposed beams & large walk-in closet with folding area & full-size washer and dryer. There is a sitting area and huge bedroom with original brick chimney stack that would make an incredible headboard for your bed. The full bath has an original claw foot bath tub along with a generous sized enclosed glass block walk-in shower. Modern meets history in this fabulous restoration/renovation done by the pros.One could easily use the huge front formal living room as a 2nd bedroom (by closing the pocket doors) as there are 2 side doors off the porch leading you into the other living spaces of the home. You will love the original outdoor side covered porch for morning coffee or evening beverages (could easily be screened in). New Provia exterior doors, new thermo pane windows (all but two), updated electric, plumbing and HVAC makes this a worry-free place to call home for years to come. Average LG&E is approx. $200 per month. There is a concrete parking pad off the rear alley that will accommodate up to 4 cars or the possible addition of a garage/carriage house.
Let them know you saw it on Old House Life!

