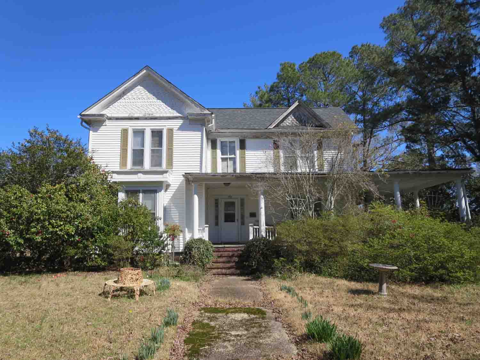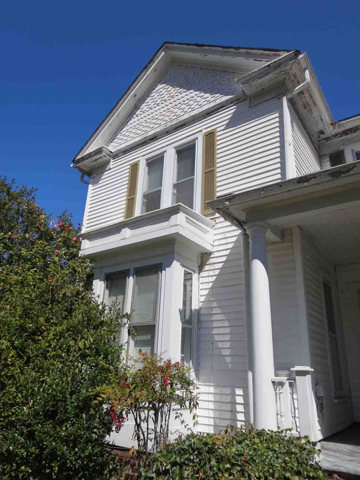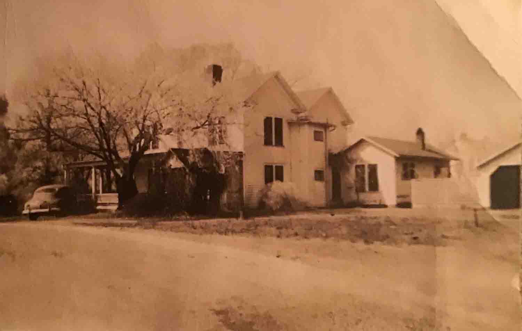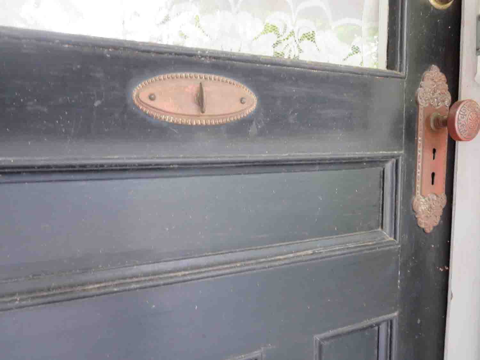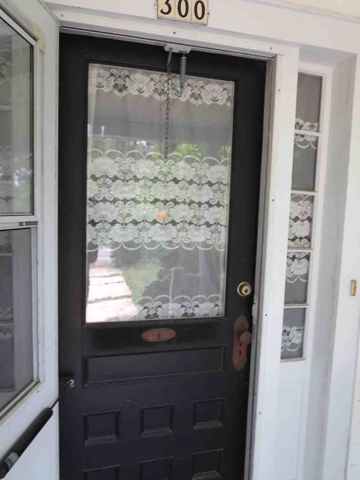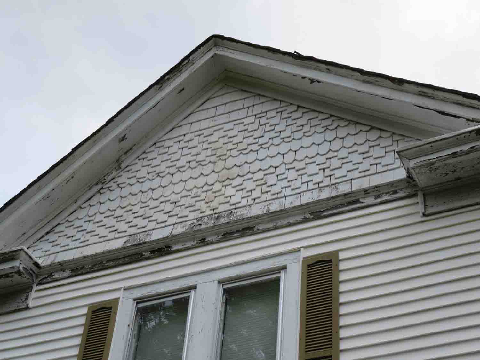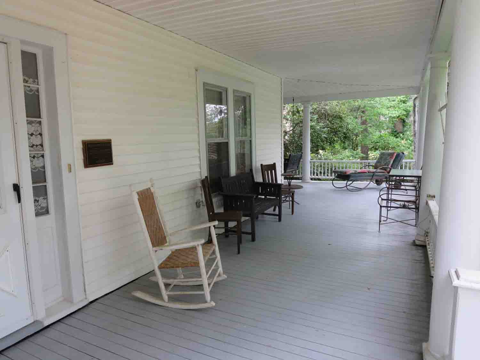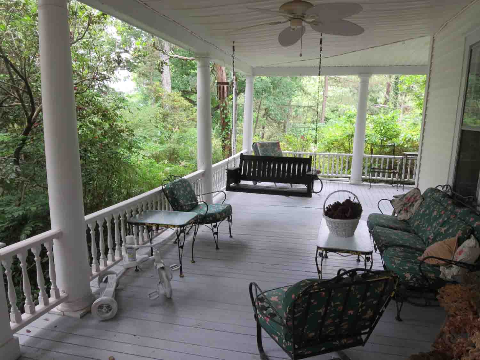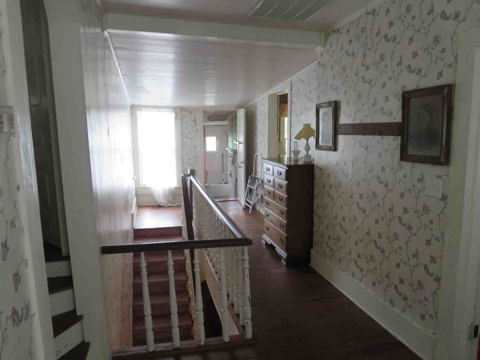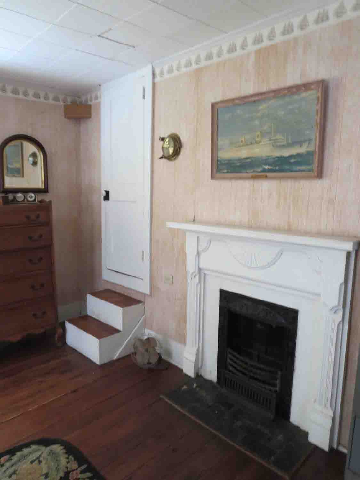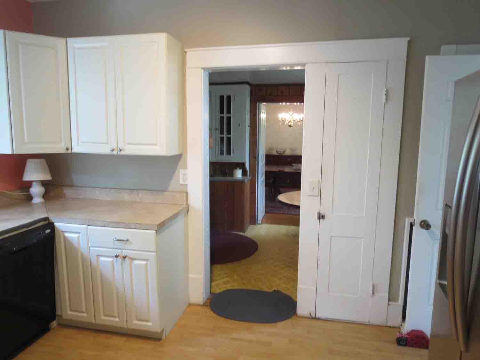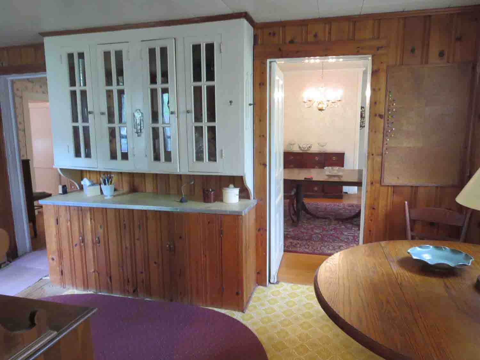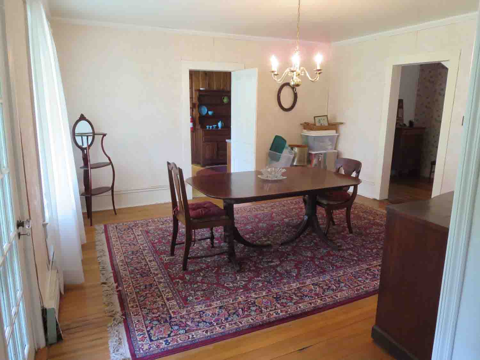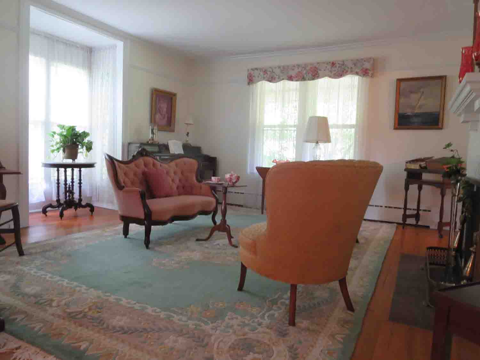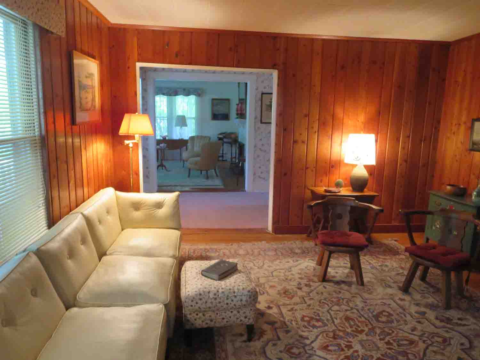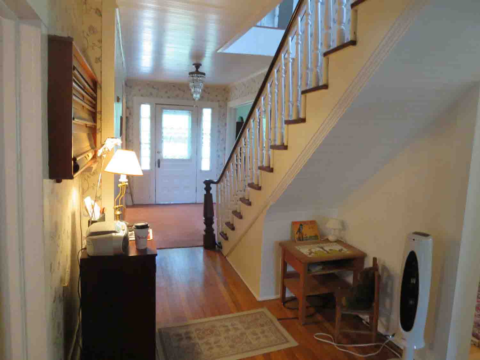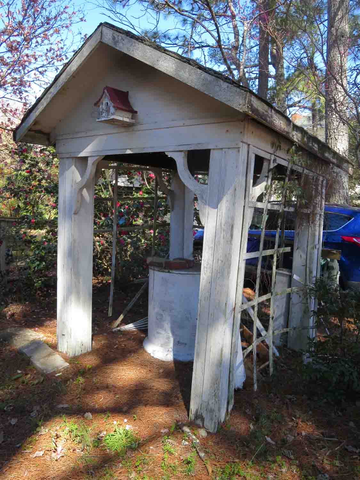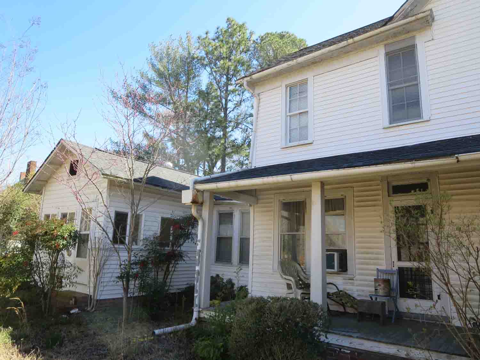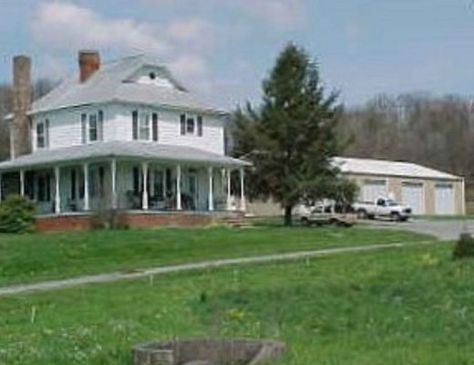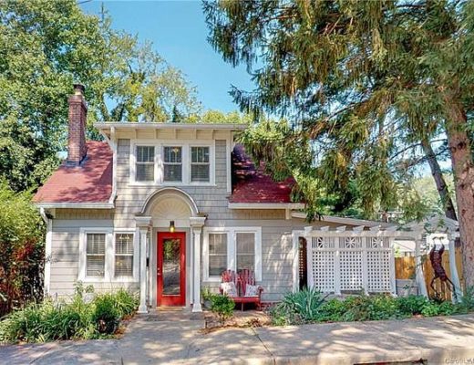
The Humber-Spencer house has a wing that was built in 1830. In 1880, Samuel Humber moved to North Carolina from Virginia. He worked for the prosperous Tyson and Jones Carriage Works. He expanded on the existing 1830 house. In 1920 Dr. Colin Spencer purchased the home. He was a forestry consultant with North Carolina State University. He once again renovated the home. The house is located on .586 acres in Carthage, North Carolina. 2,893 square feet. $139,000
From the Preservation North Carolina listing:
Architectural and Historical Information
The Humber-Spencer House may be among the oldest residences in Carthage and commands a prominent location on a corner lot along stylish McReynolds Street, the main artery through the county seat that once served as the Fayetteville and Western Plank Road.
Samuel Humber, a Virginia native who came to Carthage in 1870 to work for the prosperous Tyson and Jones Carriage Works, purchased an existing house built around 1830 and remodeled and enlarged it in 1880 in the Italianate style, a popular choice among successful Carthage residents. Exterior features include shingled gables, paired windows and projecting bay. Restrained Italianate mantels remain on the interior.
As the buggy factory wound down in the 20th century, other industries took over including hosiery, tobacco, and lumber milling. Around 1920, Dr. Colin Spencer, a noted forestry consultant associated with North Carolina State University, bought the property and it was remodeled once again to reflect more classical sensibilities incorporating Tuscan columns on the expansive porches and a Craftsman-style fireplace in the parlor. The old kitchen dependency was removed and a more modern kitchen was built in its place. Spencer family history suggests a different origin for the early c. 1830 section of the house relating that it was moved from next door and added onto the Humber House by the Spencers who later constructed a house for their son on the vacant lot. Either way, there is no doubt that the current house is a combination of two distinct structures.
Around the time the Spencers built the brick bungalow next door for their son, they updated a few rooms in their ever-evolving house. Sturdy, warm-stained pine paneling, sound-proof ceiling tiles, and updated fireplace were added to a room off the entrance hall to create a cozy TV room. The Butler’s Pantry was converted to a breakfast room, retaining the glass cabinets and adding the same pine paneling and ceiling tiles. Later, their daughter and son-in-law, Elizabeth Spencer Deahl and Uriah (Sam) Deahl, would modernize the house further by updating bathrooms and the kitchen once again. They would also install solar panels on the c.1950 garage to power the hot water heater for a time.
The Humber-Spencer House is a fine example of local styles and tastes spanning two centuries. It is habitable, but will need some structural repair, most noticeable in the area of the Butler’s Pantry/Breakfast Room. The house will benefit from cosmetic updates, restoration of the oldest second floor room and windows, and removal of the vinyl siding. The house has central heat and duct-work was installed by Mr. Deahl for air conditioning, but was not completed. The large corner lot with its many specimen plants, mature trees, and flowering shrubs also includes an old well house and a 1950s garage. Nearby is the WPA-era Community Center on land donated by Dr. Spencer whose dedication was attended by Eleanor Roosevelt.
The house and its neighbors are located in the Carthage Historic District and is eligible for tax credits.
Let them know you saw it on Old House Life!

